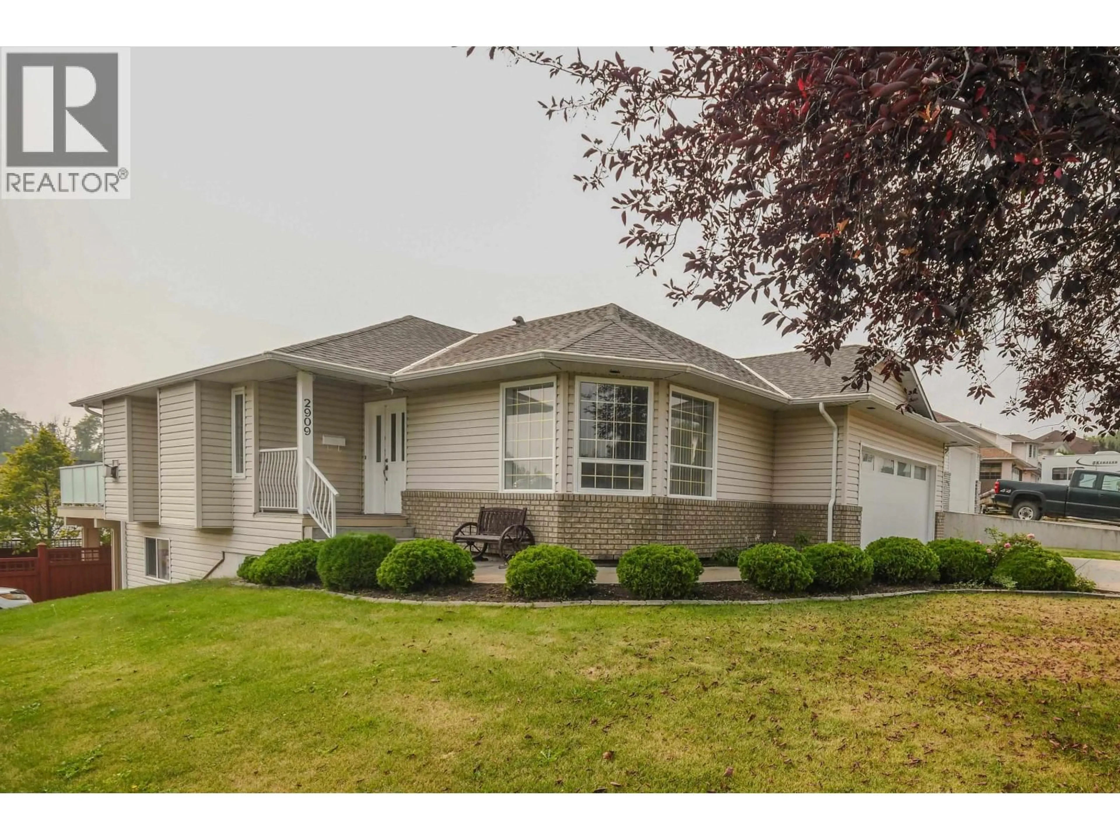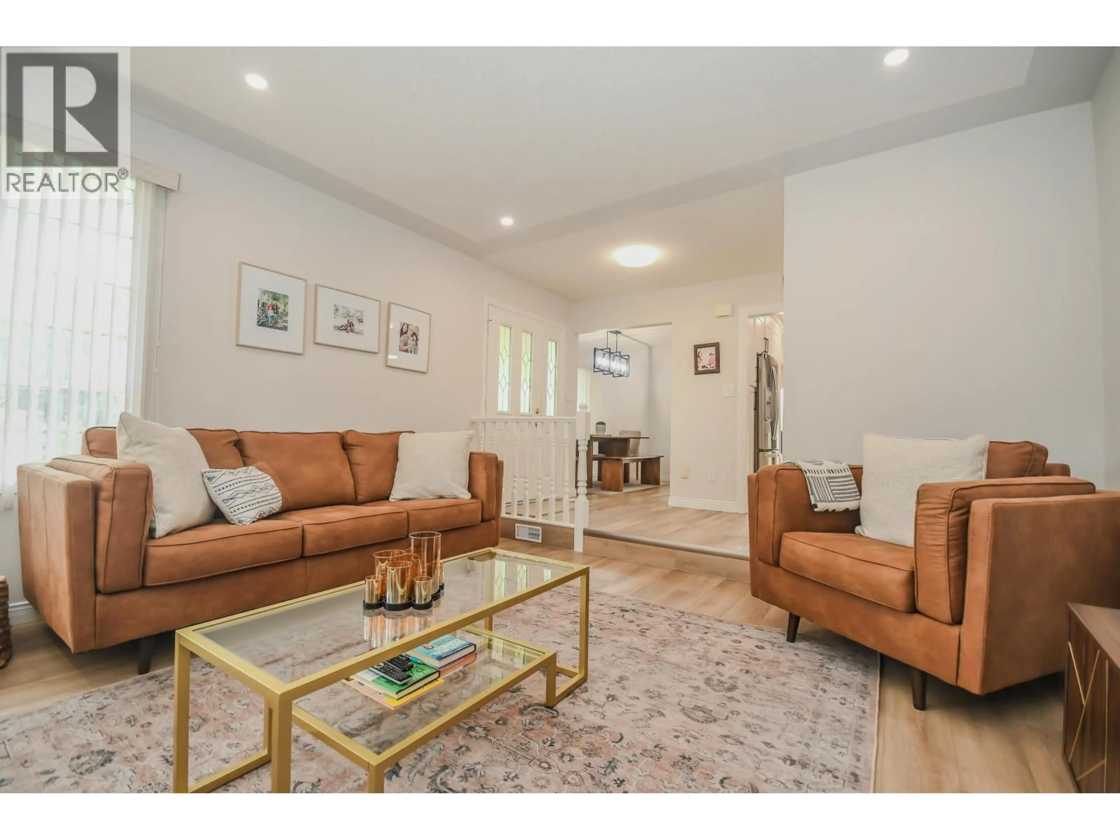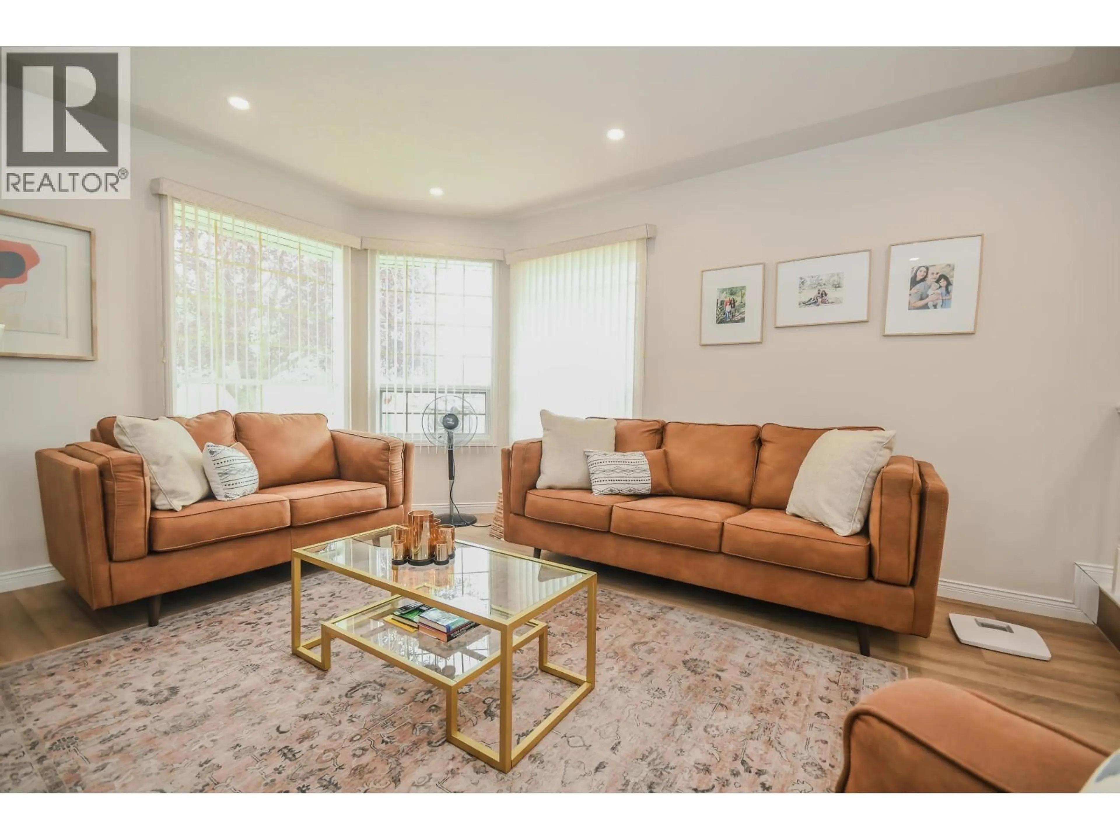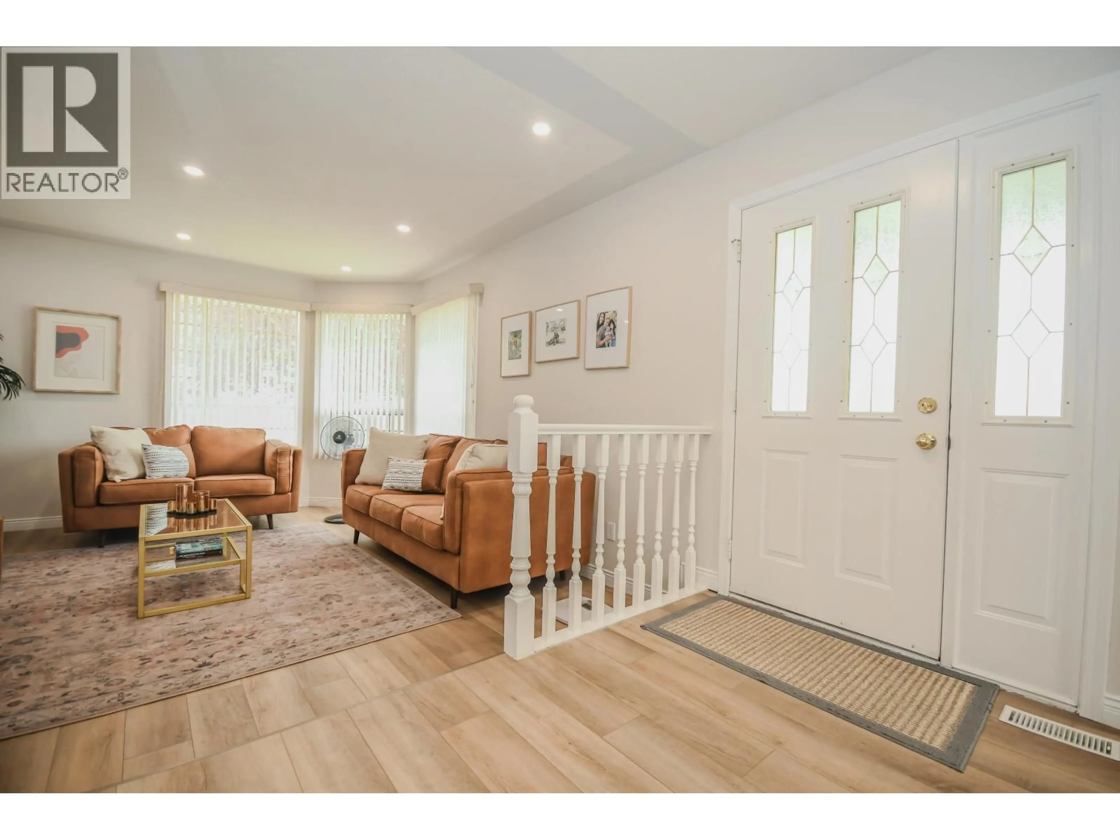2909 SULLIVAN CRESCENT, Prince George, British Columbia V2N5J2
Contact us about this property
Highlights
Estimated valueThis is the price Wahi expects this property to sell for.
The calculation is powered by our Instant Home Value Estimate, which uses current market and property price trends to estimate your home’s value with a 90% accuracy rate.Not available
Price/Sqft$246/sqft
Monthly cost
Open Calculator
Description
Outstanding 2,917 sq ft rancher home with a 1-bedroom basement suite with private entry & parking. The main floor interior of this home is impeccable and beautifully renovated 2 years ago with vinyl plank flooring, all new custom kitchen with quartz countertops, completely repainted with new LED lighting throughout, 2 newly modernized bathrooms, laundry on the main off the double garage, generous primary bedroom with WI closet, 2 perfect bedrooms, bright living room, lovely dining area & large family room with electric fireplace with access to the south facing 18x18' deck. The basement features a rec room, games area, storage, flex space used as a bedroom with 2-piece ensuite. The suite boasts a massive bedroom, open concept living area, 4-piece bath, large windows, fully equipped kitchen. (id:39198)
Property Details
Interior
Features
Main level Floor
Foyer
9.9 x 5.6Laundry room
5 x 9Primary Bedroom
12 x 13Other
7.7 x 5.5Property History
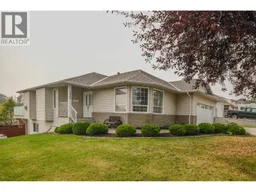 40
40
