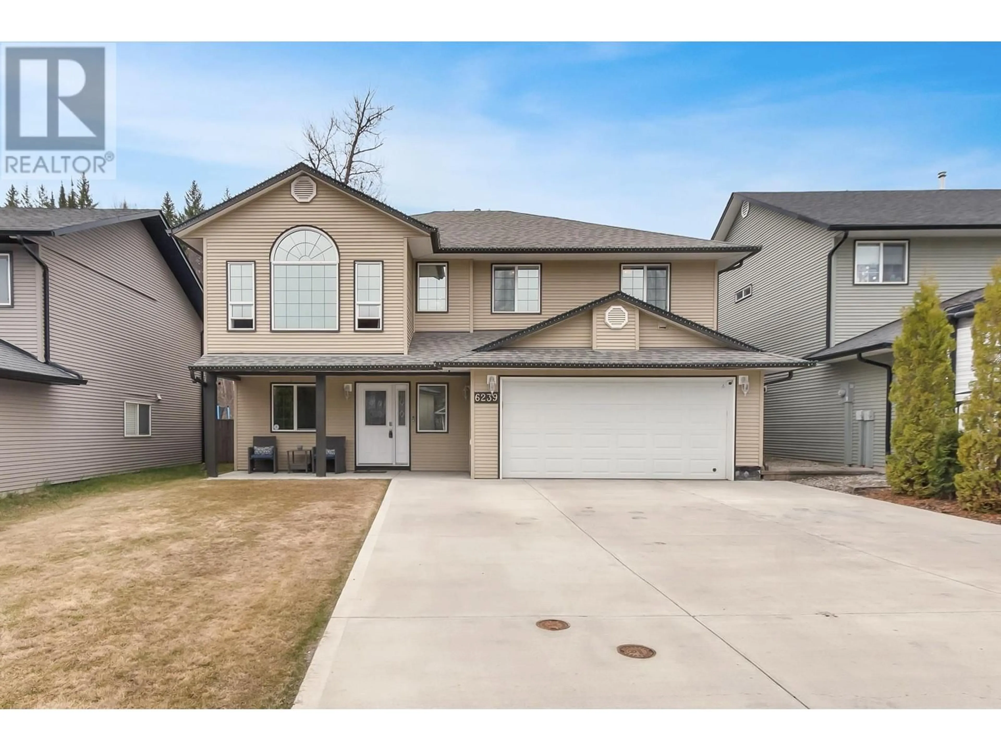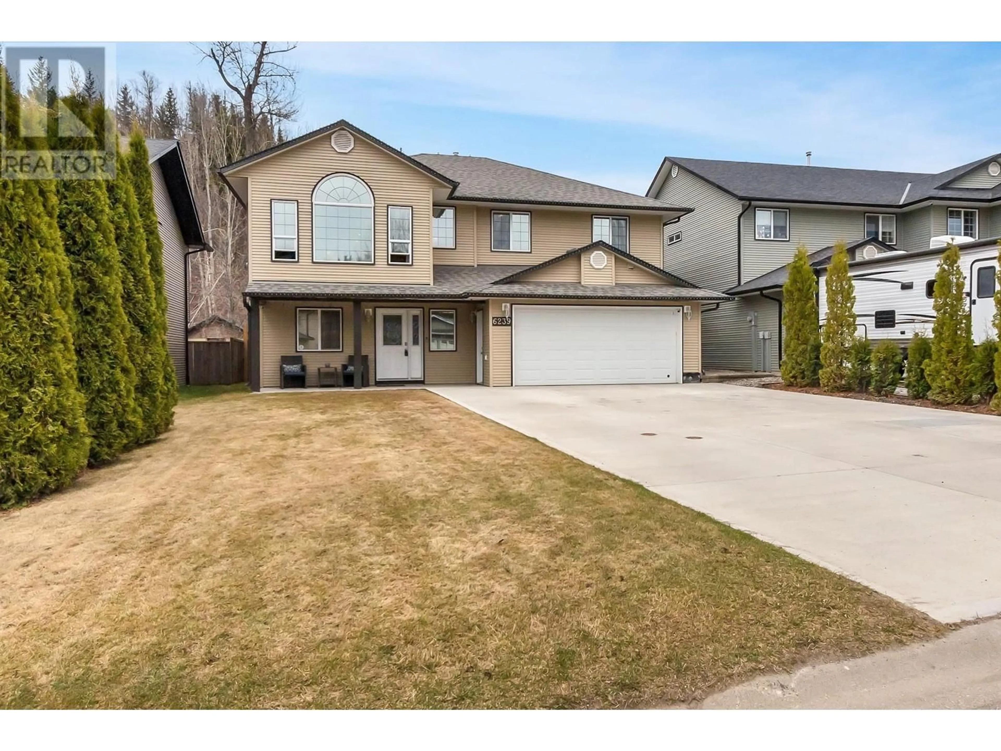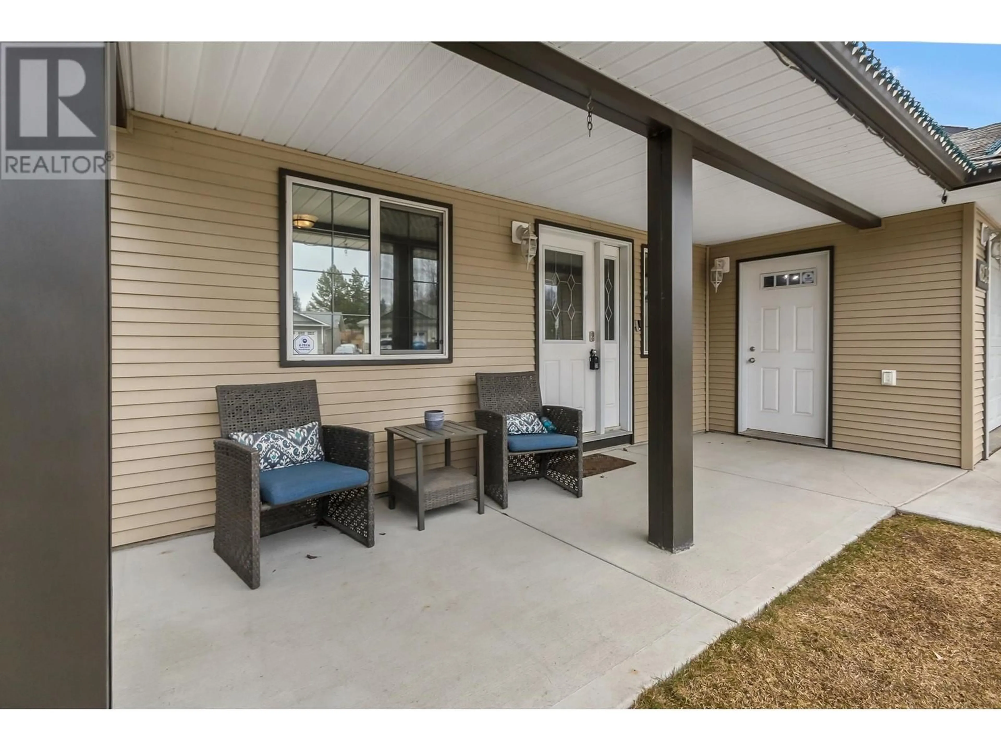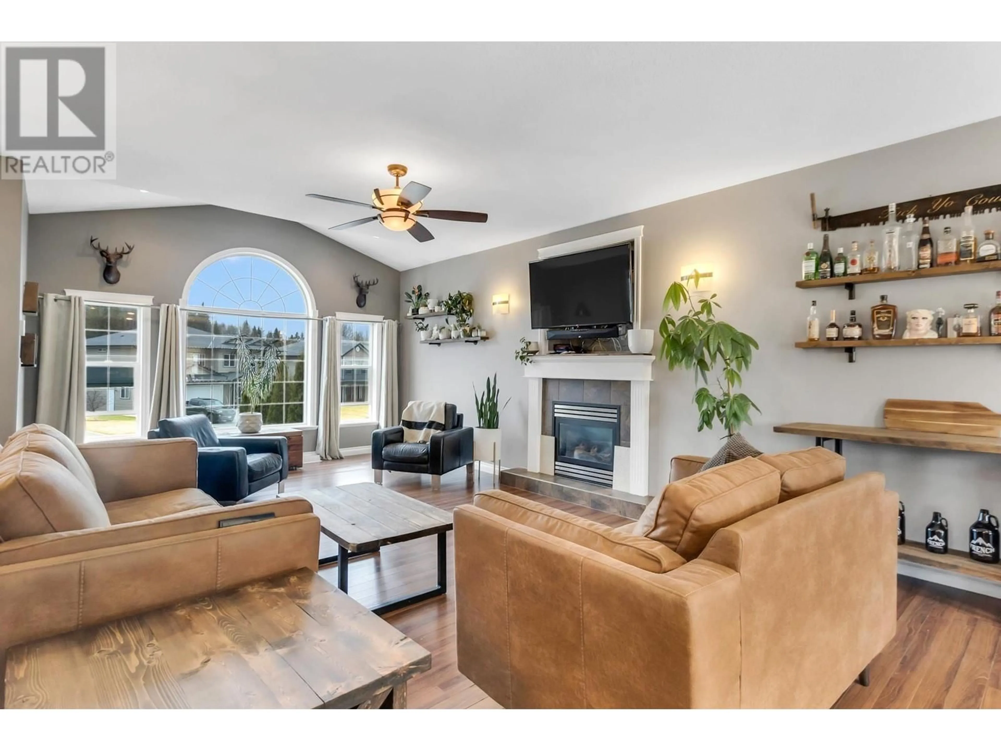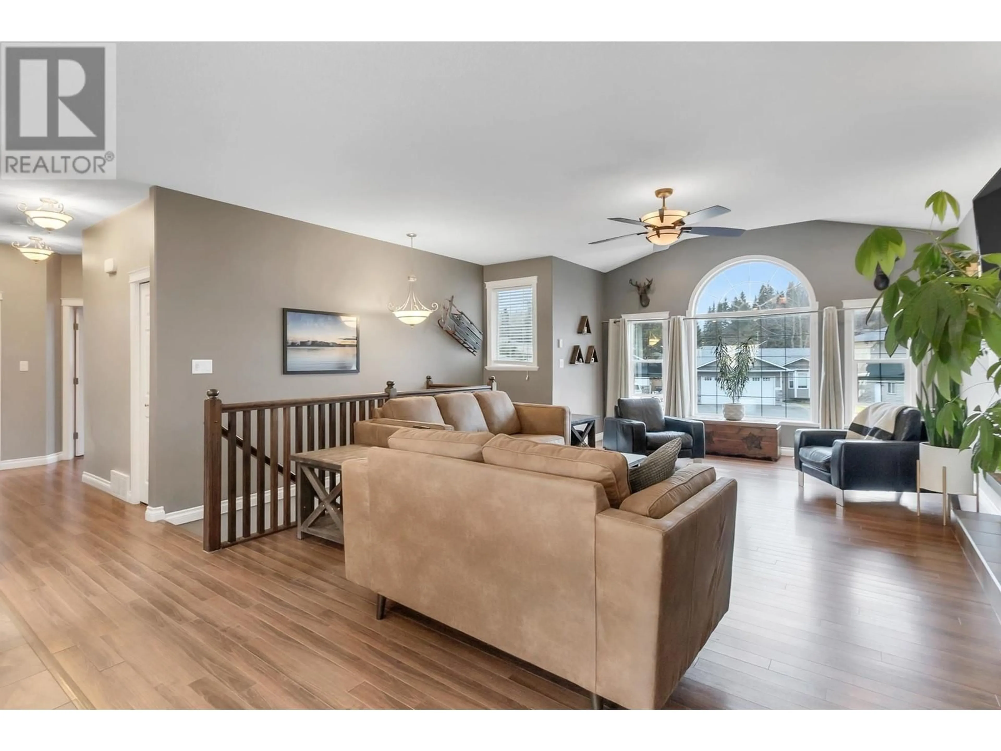6239 MONTEREY ROAD, Prince George, British Columbia V2K5G7
Contact us about this property
Highlights
Estimated ValueThis is the price Wahi expects this property to sell for.
The calculation is powered by our Instant Home Value Estimate, which uses current market and property price trends to estimate your home’s value with a 90% accuracy rate.Not available
Price/Sqft$257/sqft
Est. Mortgage$2,555/mo
Tax Amount ()$5,066/yr
Days On Market13 days
Description
Discover your dream in this spacious modern home! Vaulted ceilings and a gas fireplace highlight the open living area, flowing into a stylish kitchen with dark cabinets, island & dining area. Step onto the rear sundeck overlooking a private, fully fenced yard backing onto a hill so there are no neighbours behind you. Enjoy 3 main floor bedrooms & 2 bathrooms, including a primary suite with ensuite & walk in closet. The nicely finished ground level floor offers an office, 3rd bath, 4th bedroom and rec room with patio/hot tub access out the back door. To top it off the home has air conditioning, there is a concrete driveway with lots of parking and an attached double garage. Get in this one quick because its a winner! (id:39198)
Property Details
Interior
Features
Main level Floor
Kitchen
12.6 x 10.6Dining room
7.6 x 12.6Living room
13.8 x 21Bedroom 2
9.1 x 11.4Property History
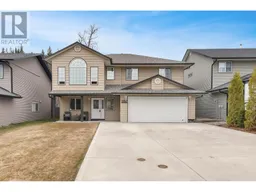 31
31
