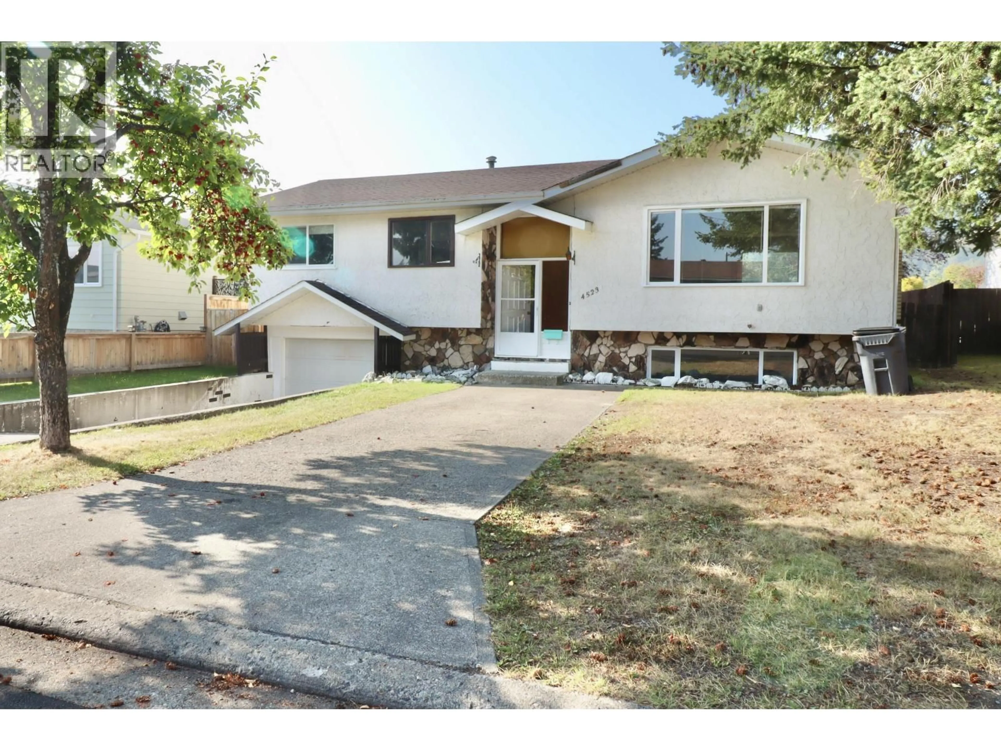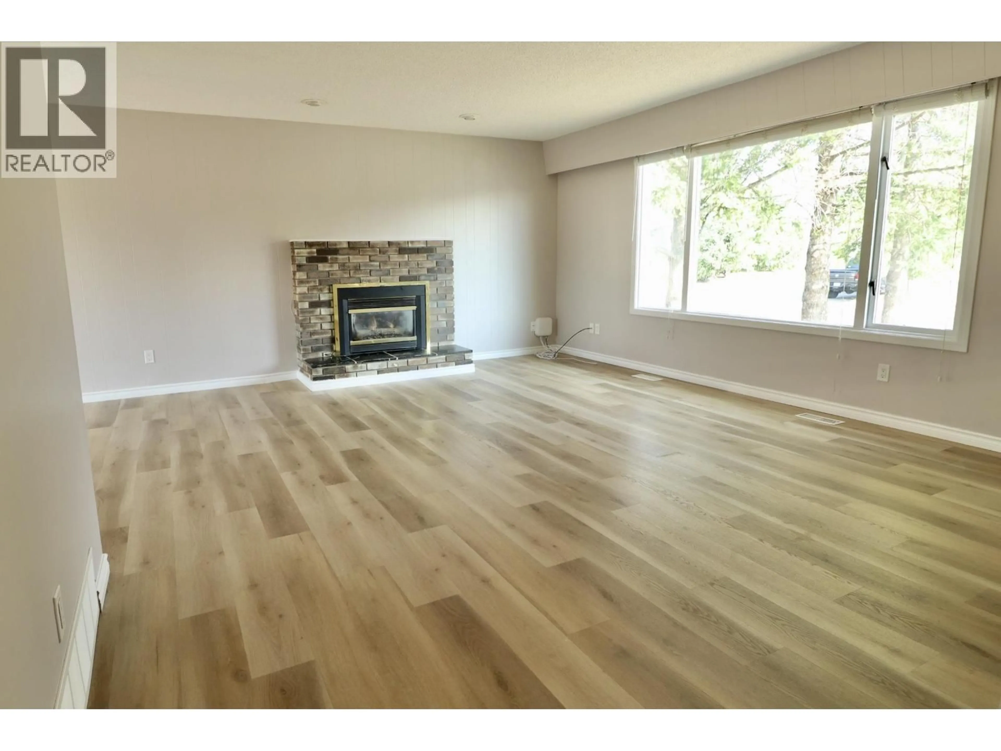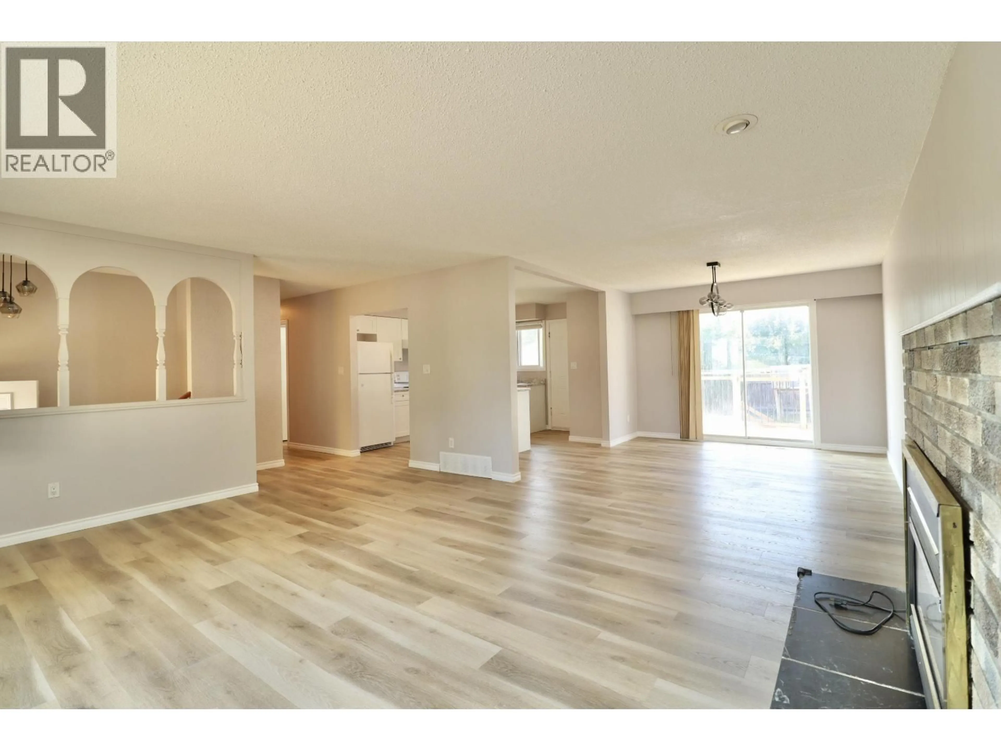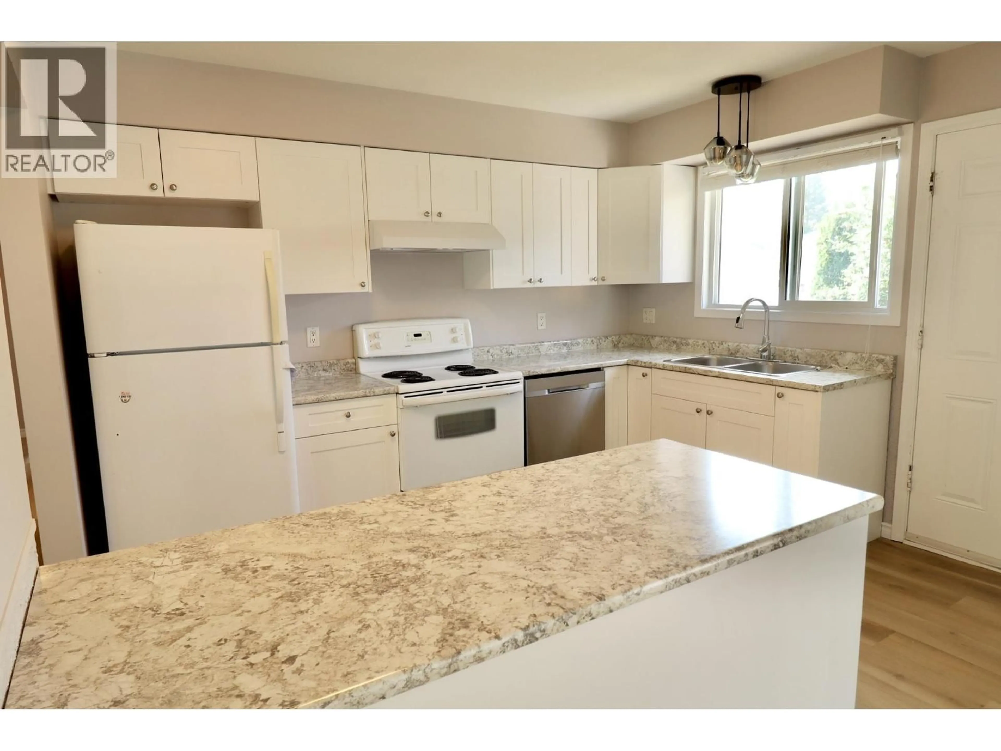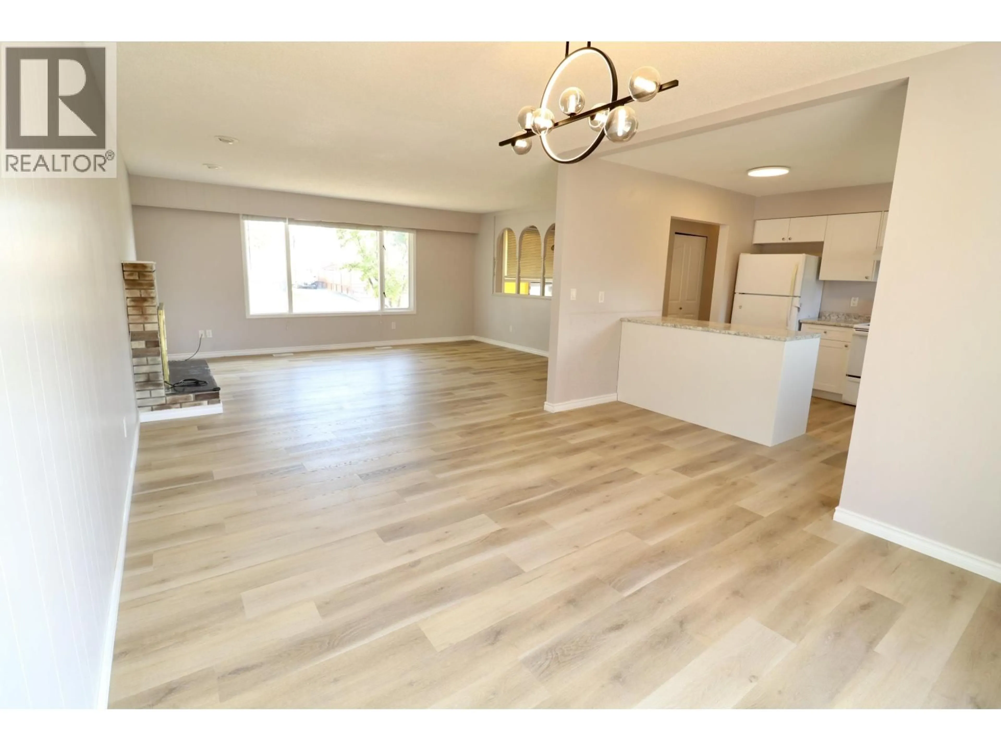4523 HUNTER AVENUE, Prince George, British Columbia V2M5V7
Contact us about this property
Highlights
Estimated valueThis is the price Wahi expects this property to sell for.
The calculation is powered by our Instant Home Value Estimate, which uses current market and property price trends to estimate your home’s value with a 90% accuracy rate.Not available
Price/Sqft-
Monthly cost
Open Calculator
Description
Welcome to 4523 Hunter Ave. A beautiful 4 bedroom and 3 bath home. This home is move-in ready and located in the very desirable Heritage Subdivision. DP Todd High School and Heritage Elementary are literally steps away. Brand new kitchen upstairs and downstairs!!! The home was just painted top to bottom. New vinyl plank flooring. 3 bedrooms on the main floor. Master has an ensuite with brand new shower. The main level bathroom has a new tiled surround. The basement has a second kitchen, a bedroom, a large family room and a 3-piece bathroom. The backyard is well maintained and fully fenced. Enjoy the summer nights on the large back deck. Many recent updates including an HWT (2025), Roof (2020). This home has potential for a suite. Quick Possession available!! (id:39198)
Property Details
Interior
Features
Main level Floor
Kitchen
12 x 12Living room
15 x 17.6Dining room
11 x 12.4Primary Bedroom
12 x 12Property History
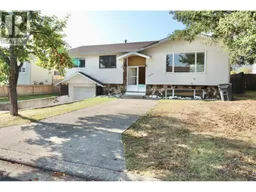 23
23
