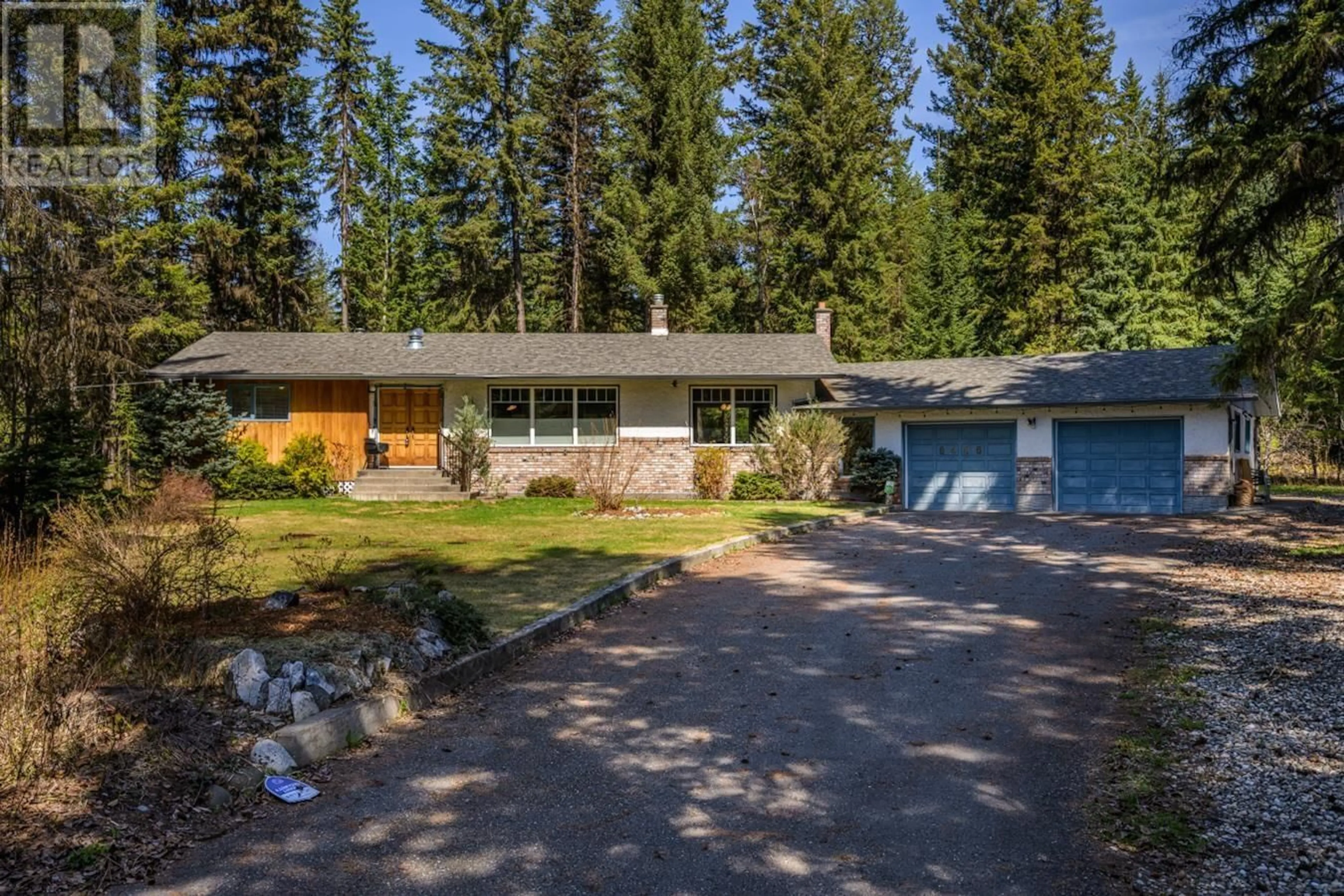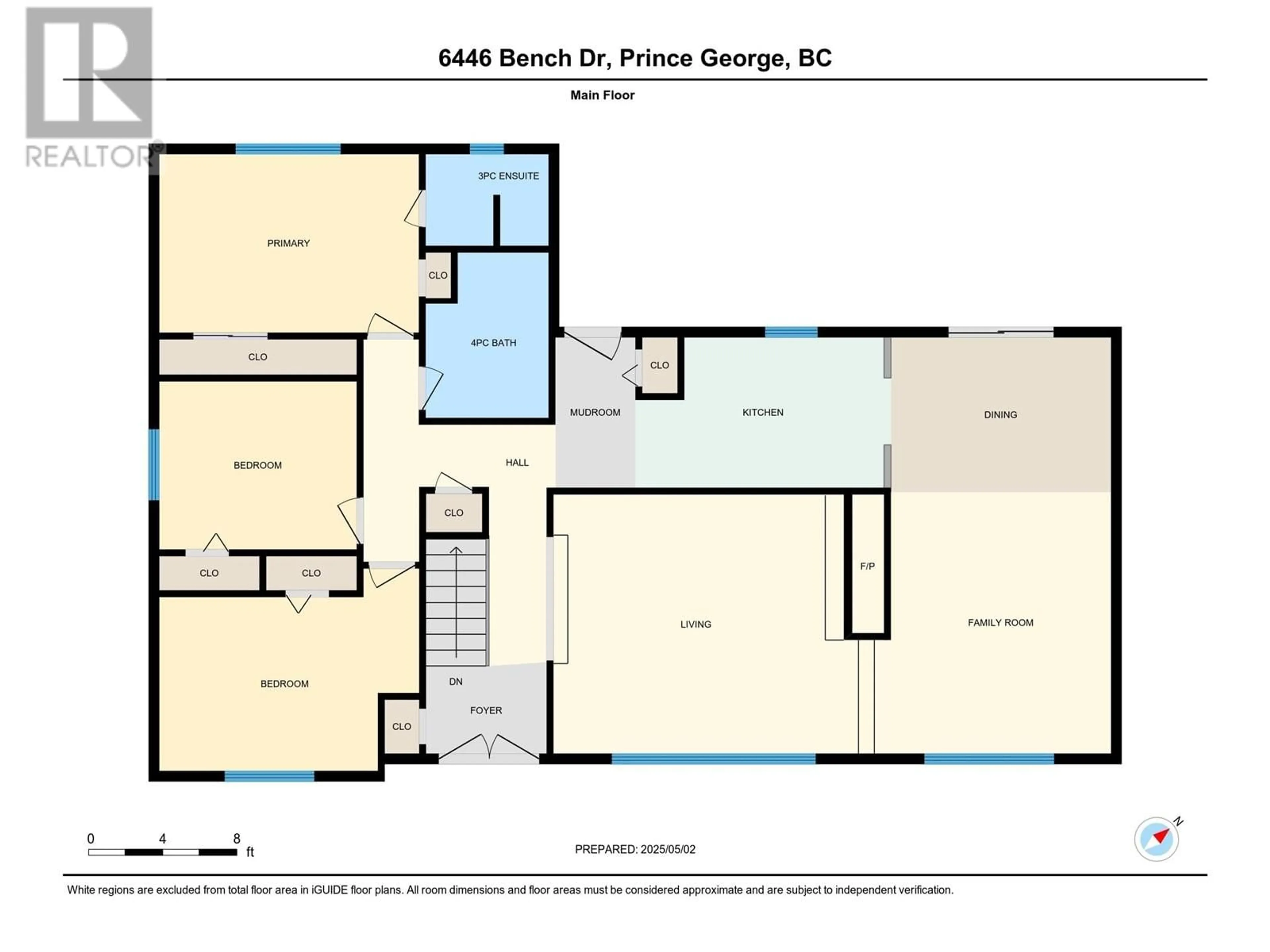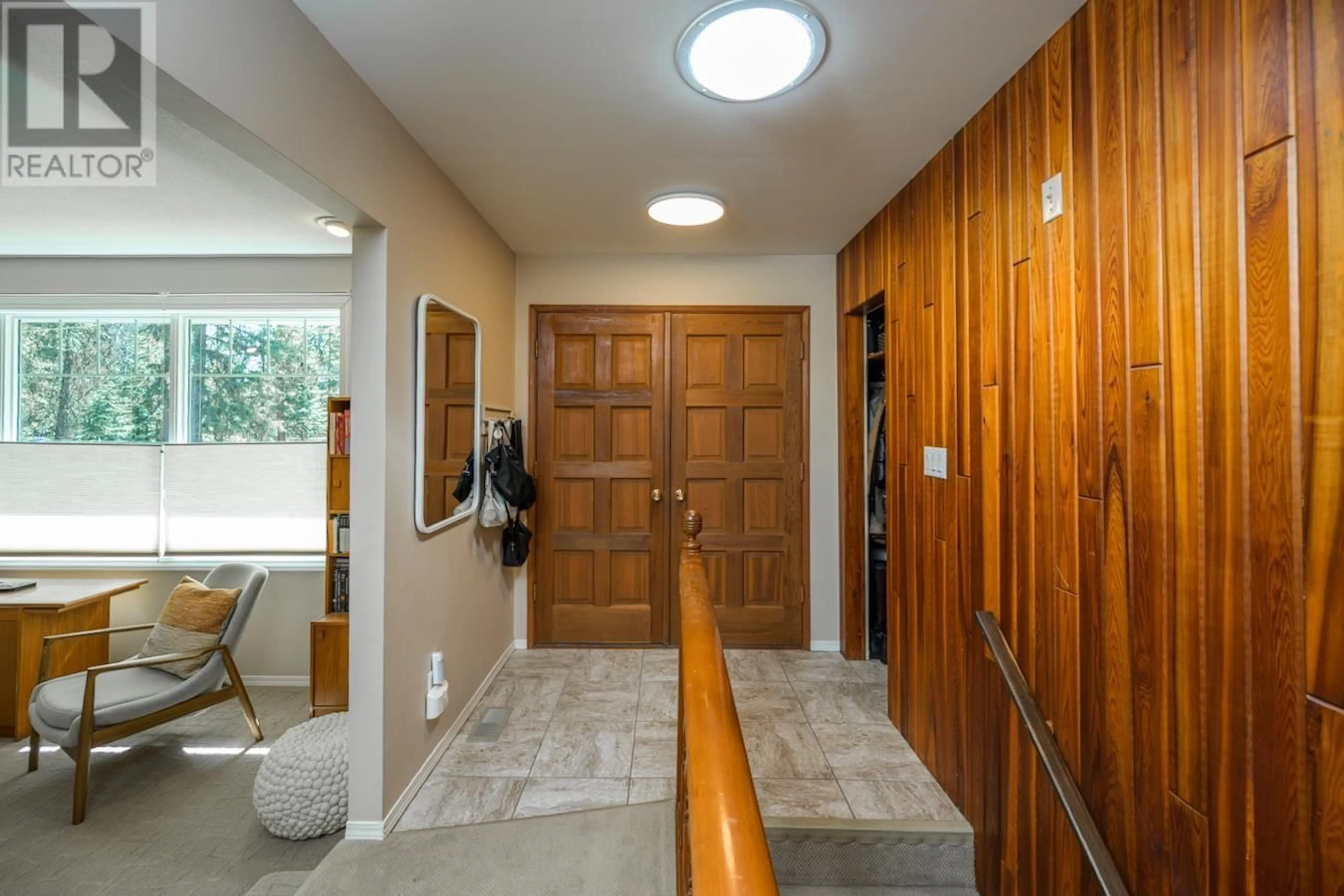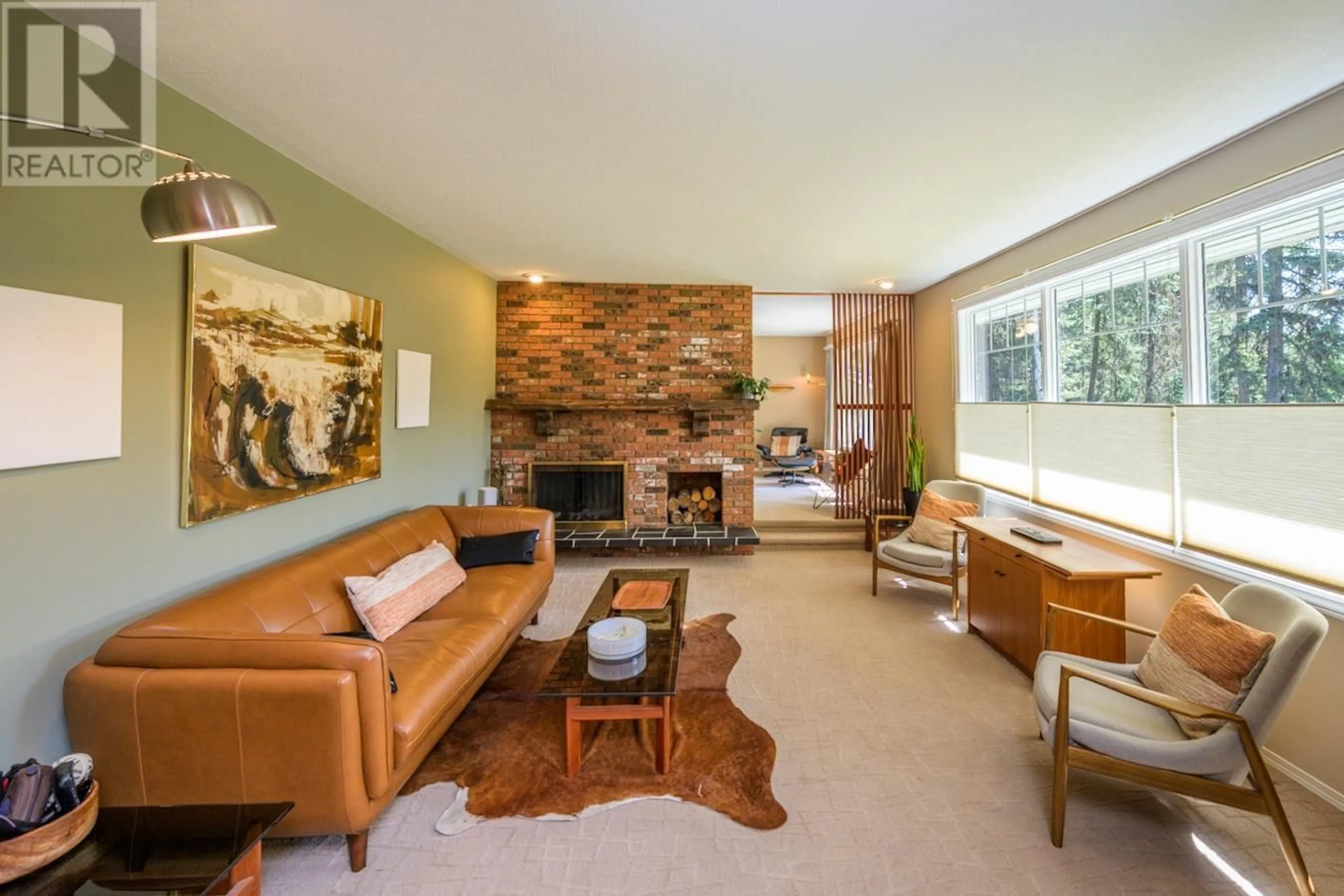6446 BENCH DRIVE, Prince George, British Columbia V2K4Y9
Contact us about this property
Highlights
Estimated ValueThis is the price Wahi expects this property to sell for.
The calculation is powered by our Instant Home Value Estimate, which uses current market and property price trends to estimate your home’s value with a 90% accuracy rate.Not available
Price/Sqft$433/sqft
Est. Mortgage$3,092/mo
Tax Amount ()$4,939/yr
Days On Market17 hours
Description
* PREC - Personal Real Estate Corporation. Sprawling rancher on 2 Acres located on Bench Drive! This charming almost 3000 sqft residence features three bedrooms on the upper level and one on the lower level, complemented by a spacious living room and a generously sized family room. The home has had numerous updates over the years. The lower level includes a bedroom and bathroom, along with a cozy gas fireplace. Enjoy the expansive sundeck at the rear of the home, as well as a new hot tub, perfect for outdoor gatherings. Extra-large double garage. The property is private, offering a tranquil and peaceful atmosphere. Subdivision potential, buyer to verify. (id:39198)
Property Details
Interior
Features
Main level Floor
Kitchen
17.1 x 8Dining room
11.1 x 8.5Living room
16 x 14Family room
11.9 x 13.1Property History
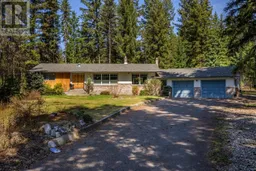 33
33
