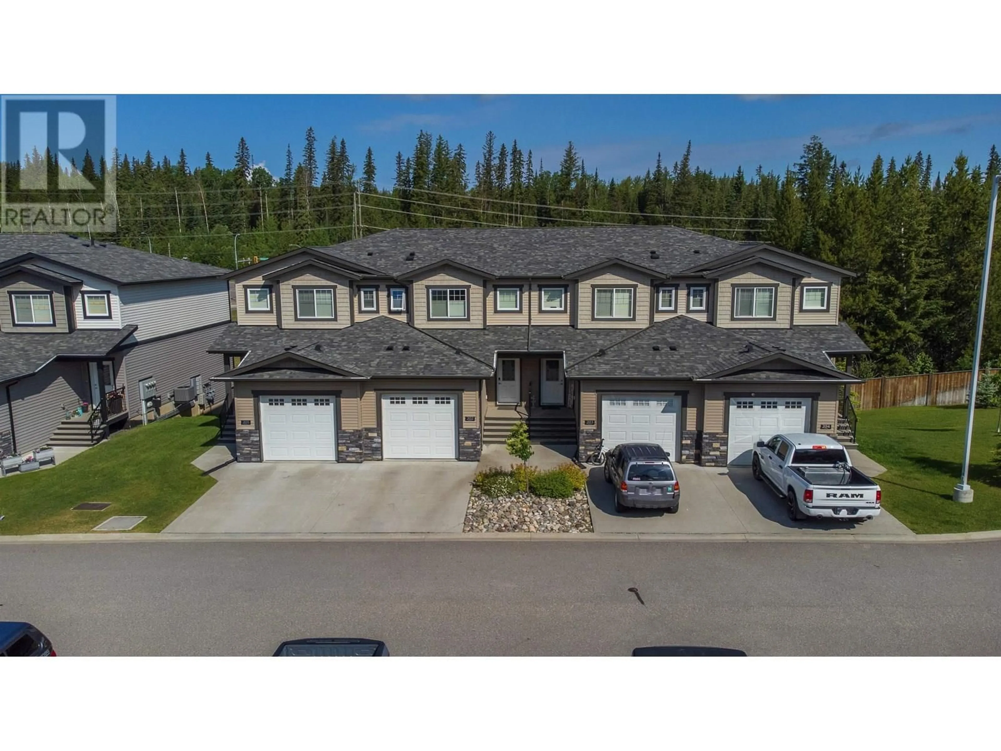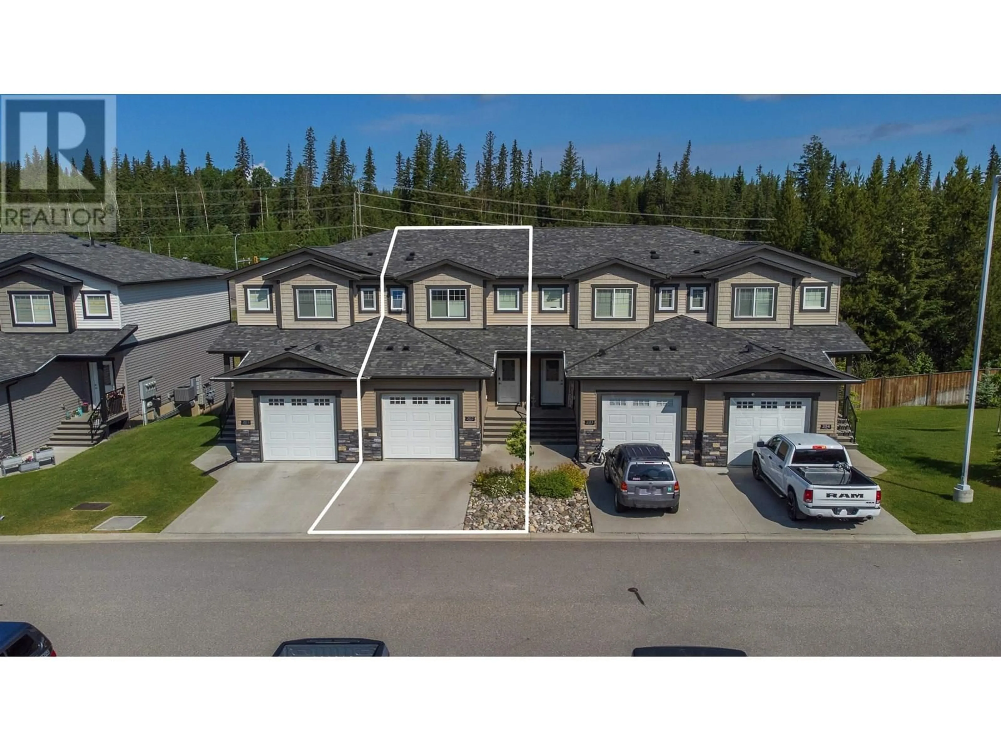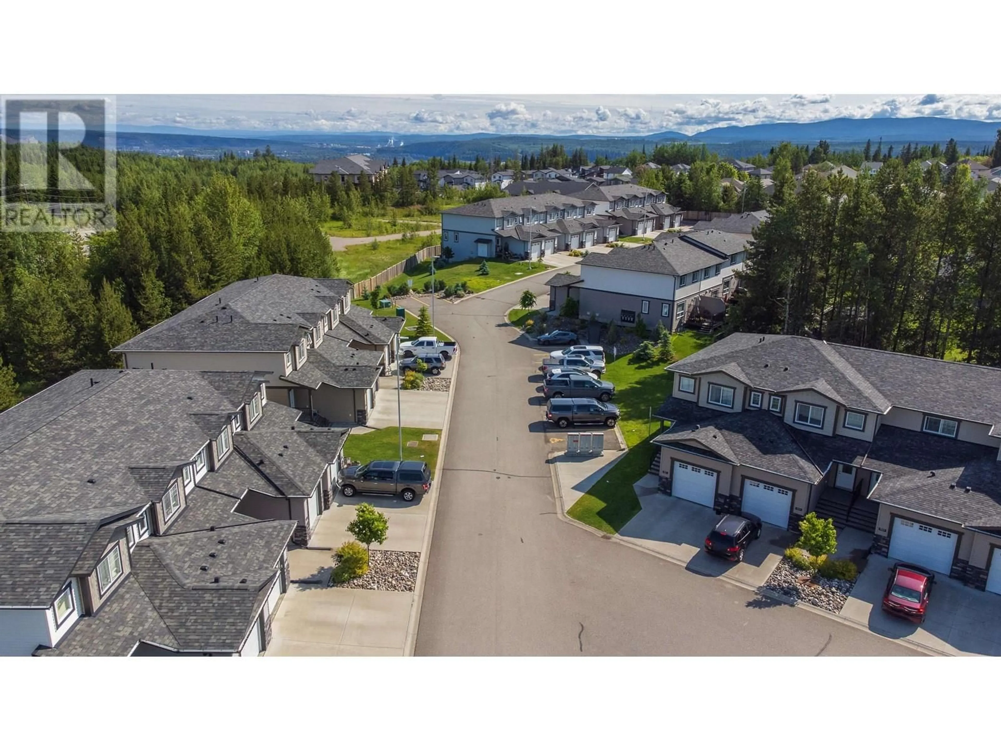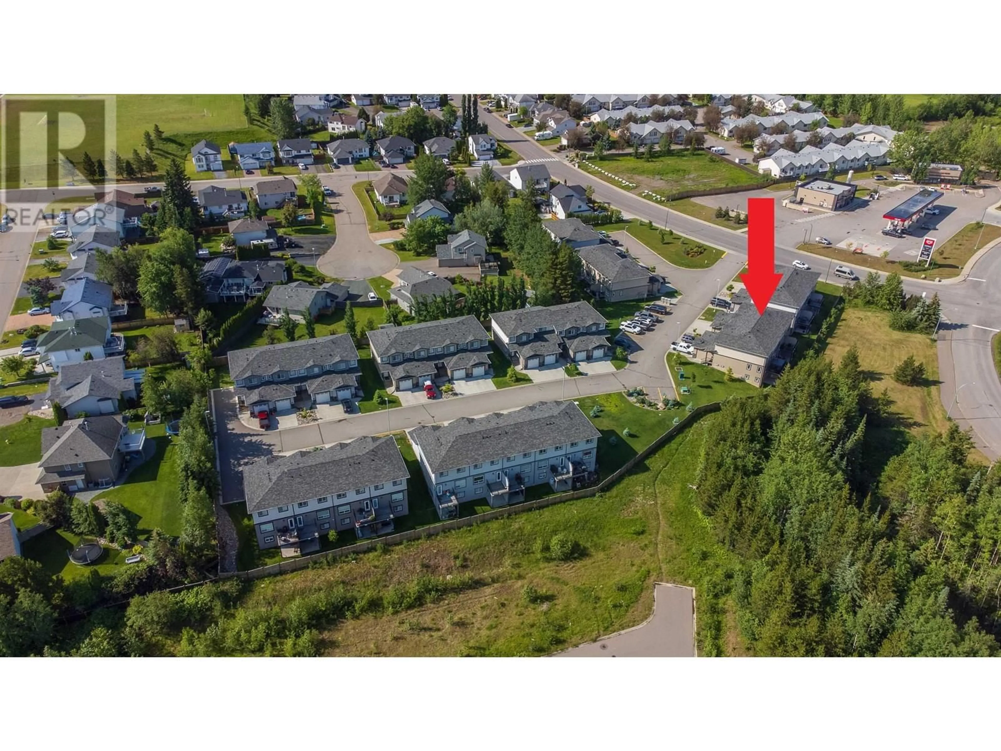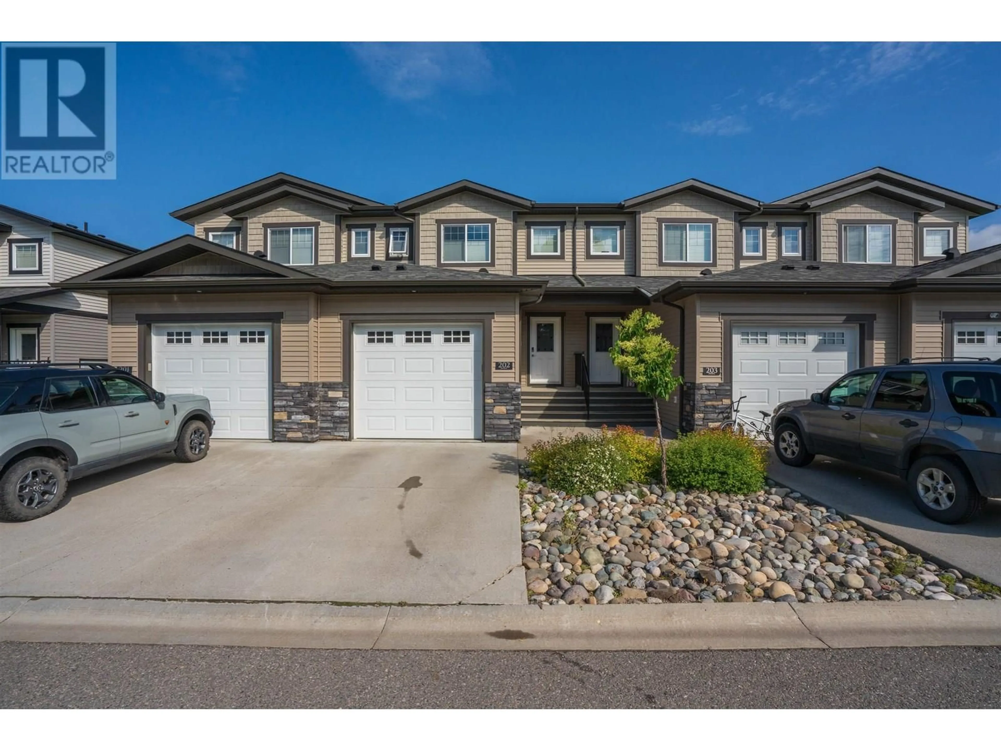202 - 6798 WESTGATE AVENUE, Prince George, British Columbia V2N0H6
Contact us about this property
Highlights
Estimated ValueThis is the price Wahi expects this property to sell for.
The calculation is powered by our Instant Home Value Estimate, which uses current market and property price trends to estimate your home’s value with a 90% accuracy rate.Not available
Price/Sqft$228/sqft
Est. Mortgage$2,018/mo
Tax Amount ()$4,306/yr
Days On Market8 hours
Description
Welcome to one of the more desirable units in the Ridgestone Villas development located on Westgate Ave in College Heights. This 3 bed, 3.5 bath unit comes with a beautiful modern kitchen with designer cabinetry and stainless steel appliances. Lots of natural light in the living, dining and 10x10' deck. Ample storage in your attached garage. Upstairs you'll enjoy a large primary bedroom with 3pc ensuite and walk-in-closet. Also upstairs are 2 more bedrooms, a 4 pc bath and laundry. Downstairs you'll enjoy a guest suite with kitchenette, fully finished WALK-OUT basement with 9' ceilings & concrete patio. Units like this don't come up for sale often so don't miss your opportunity to own one of the nicest places in the complex. (id:39198)
Property Details
Interior
Features
Main level Floor
Kitchen
11.8 x 10.1Dining room
9 x 10Living room
12 x 13Condo Details
Inclusions
Property History
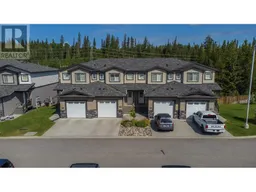 31
31
