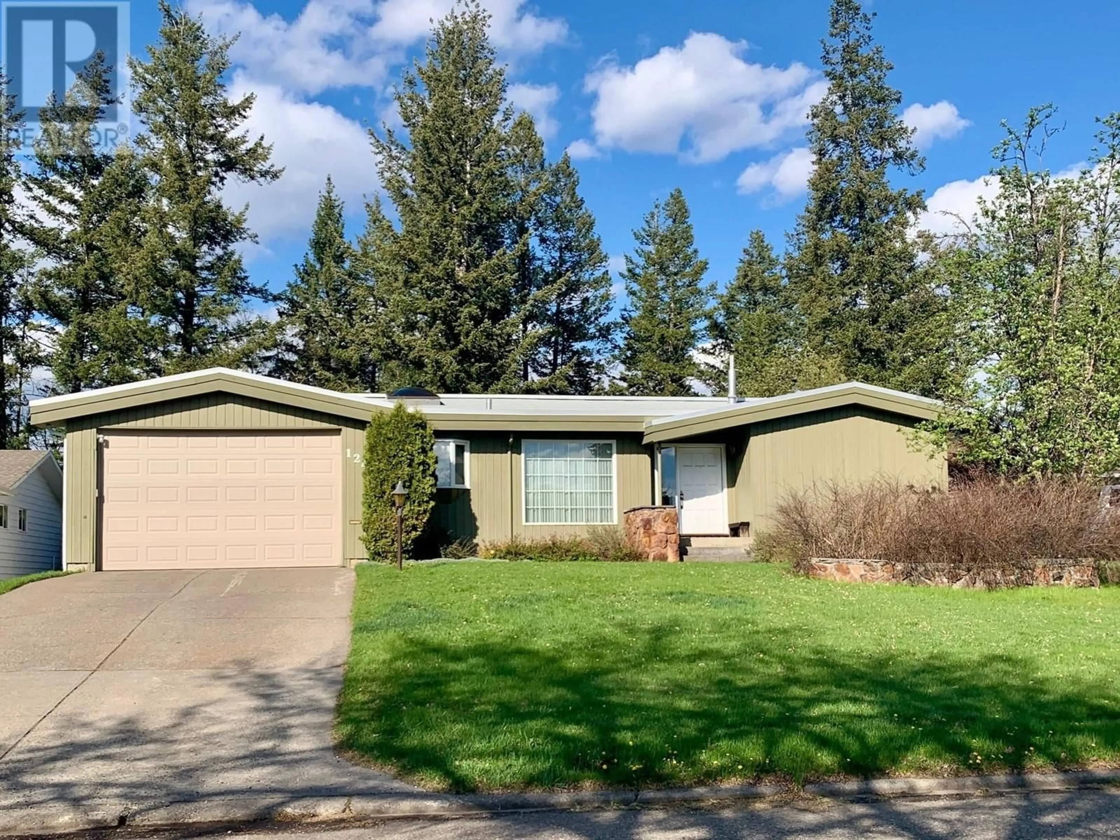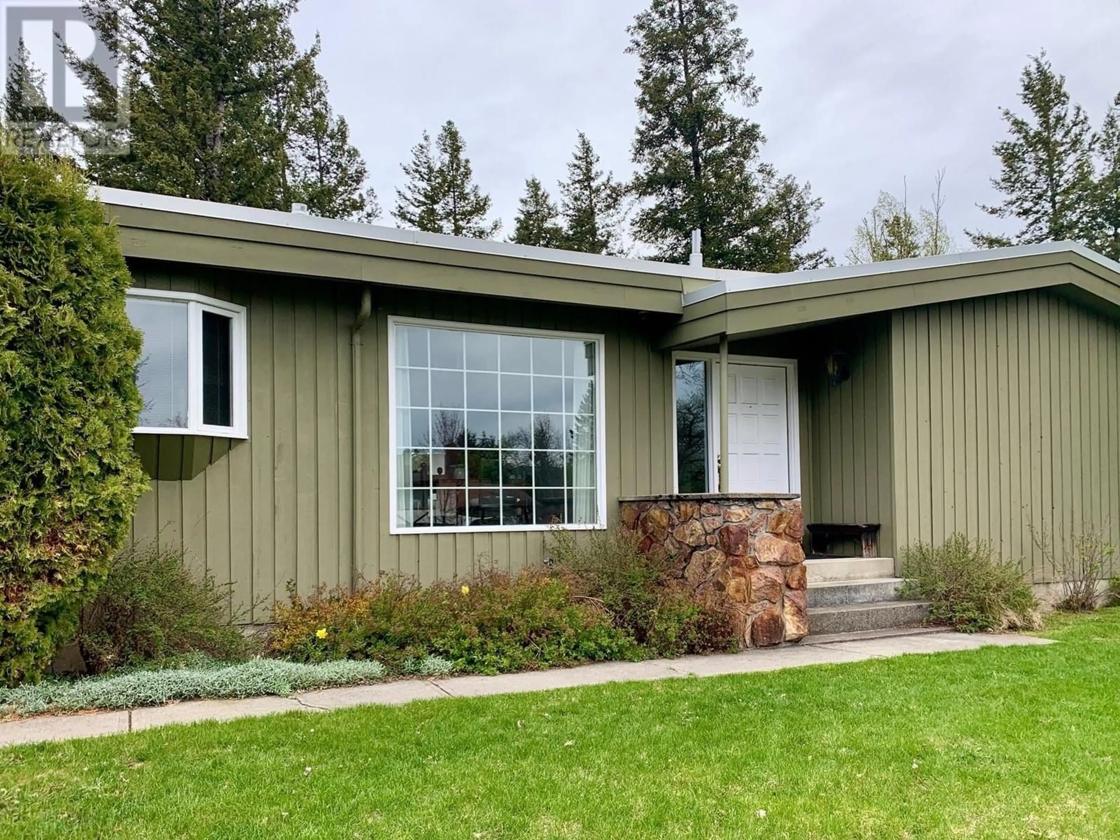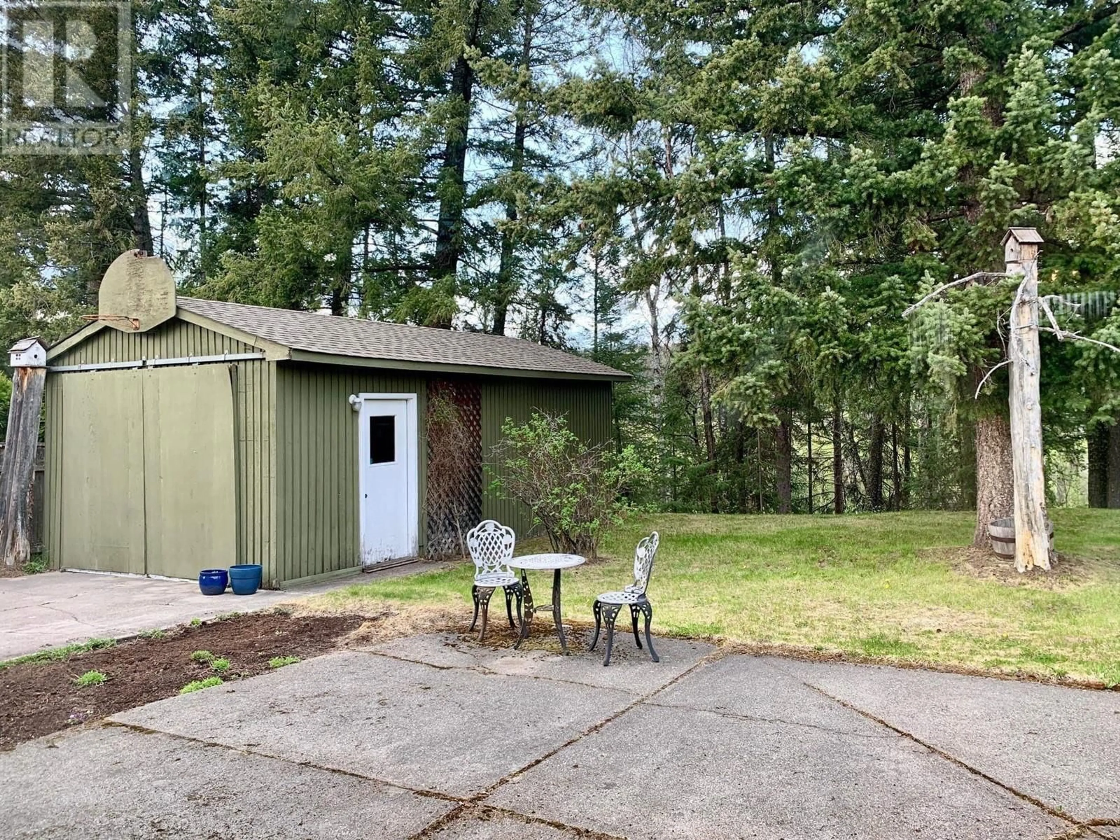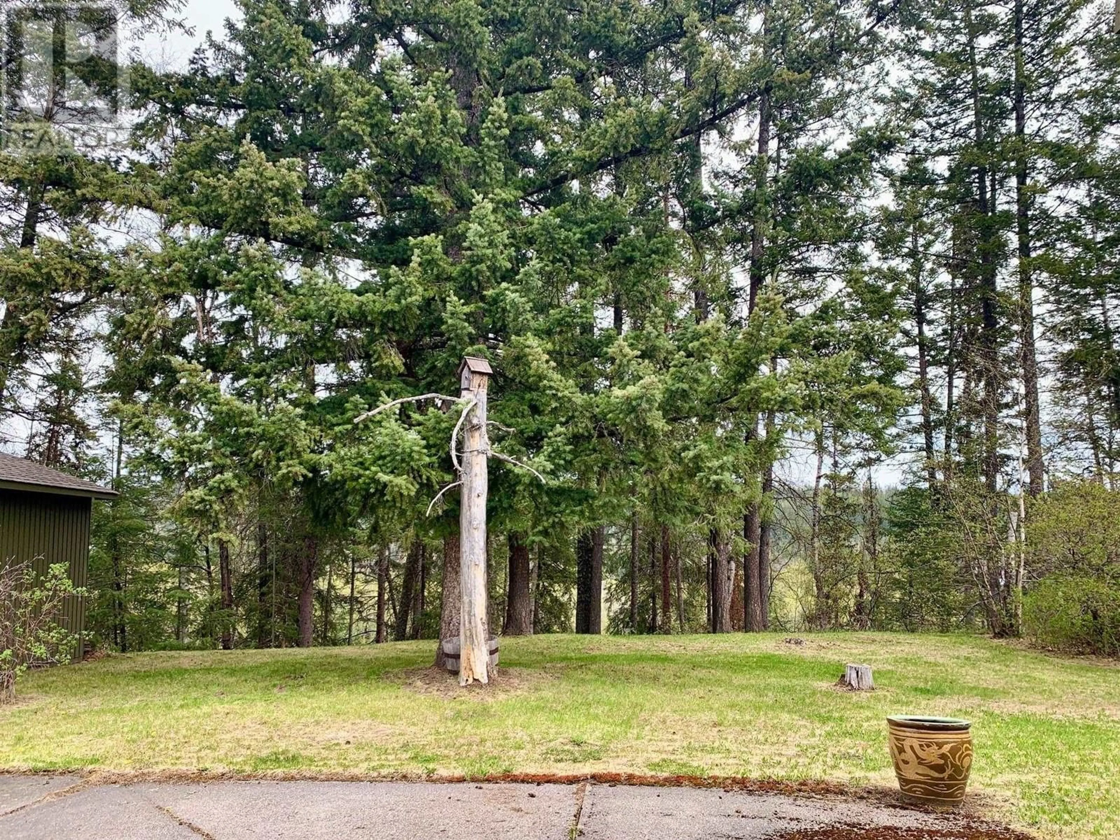124 KING DRIVE, Prince George, British Columbia V2M4V5
Contact us about this property
Highlights
Estimated ValueThis is the price Wahi expects this property to sell for.
The calculation is powered by our Instant Home Value Estimate, which uses current market and property price trends to estimate your home’s value with a 90% accuracy rate.Not available
Price/Sqft$283/sqft
Est. Mortgage$2,905/mo
Tax Amount ()$5,648/yr
Days On Market10 days
Description
A picture perfect setting! Step into the spacious foyer & be captivated by the oversized picture window showcasing the stunning natural beauty of the greenspace beyond and the seamless indoor-outdoor living. This custom built, well maintained rancher features: expansive vaulted ceilings, charming living & family room spaces with an inside rock FP (both gas & wood); 3 bdrms on the main - large primary has a WI closet & 3 pce ensuite; 5 pce main bath plus a 2 pce bath at the back entrance. Partly finished basement with billiards room, RI FP, 2 pce bath with RI for shower & bdrm. A huge 3 car attached garage with drive thru to the detached shop/boat house 12x26. All meas approx. Prefer 60 day possess. List of updates attached. Your own private playground, a place you will love to call home! (id:39198)
Property Details
Interior
Features
Main level Floor
Foyer
6.1 x 8.1Dining room
9.1 x 11.5Kitchen
8.8 x 9.1Living room
14 x 18.1Property History
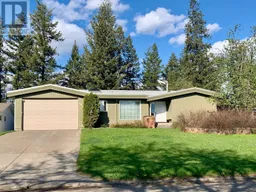 34
34
