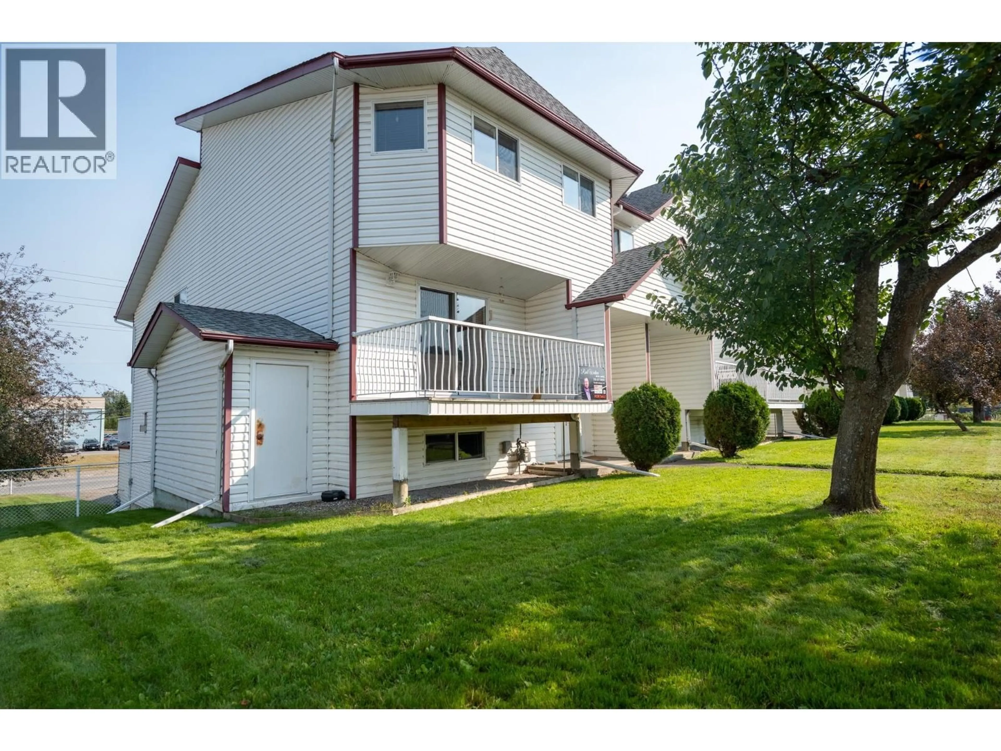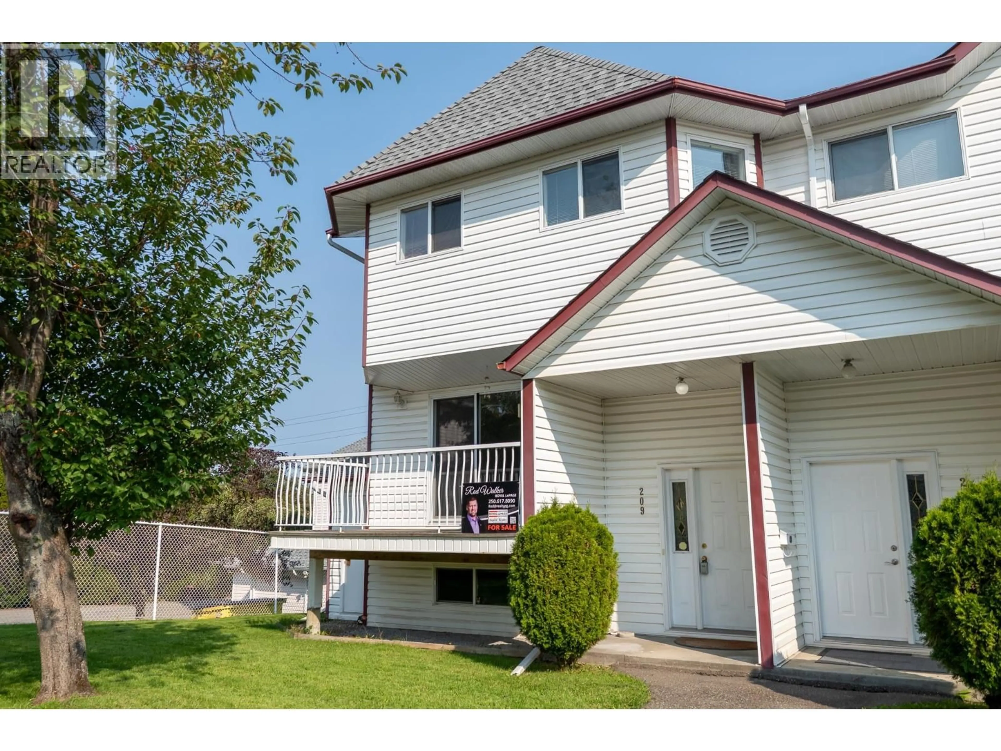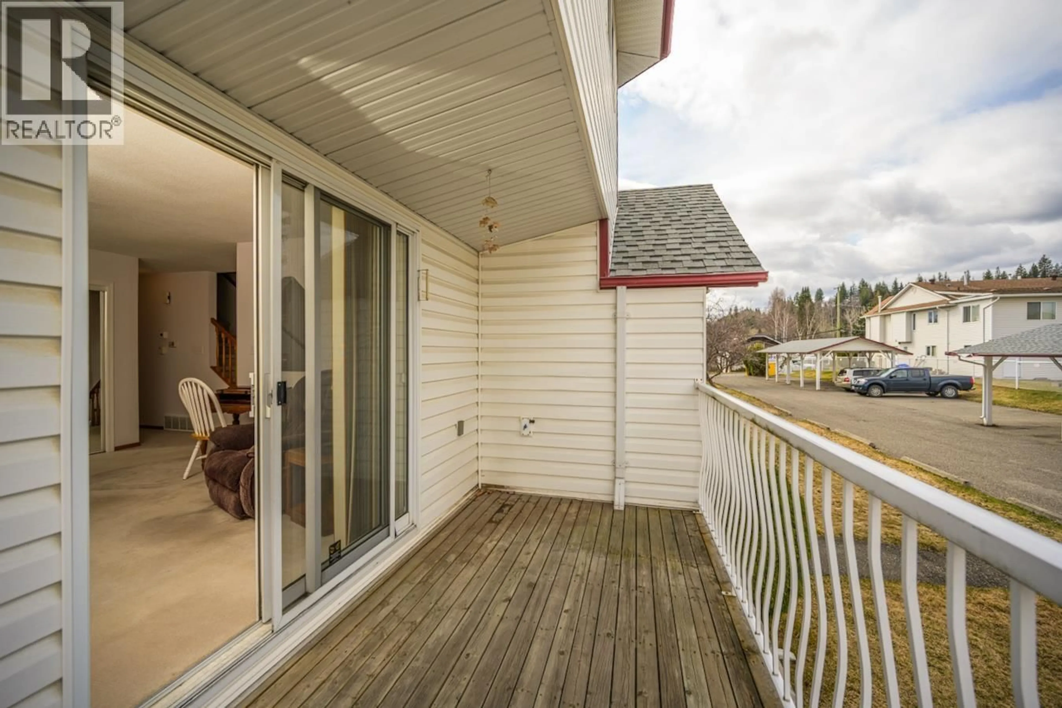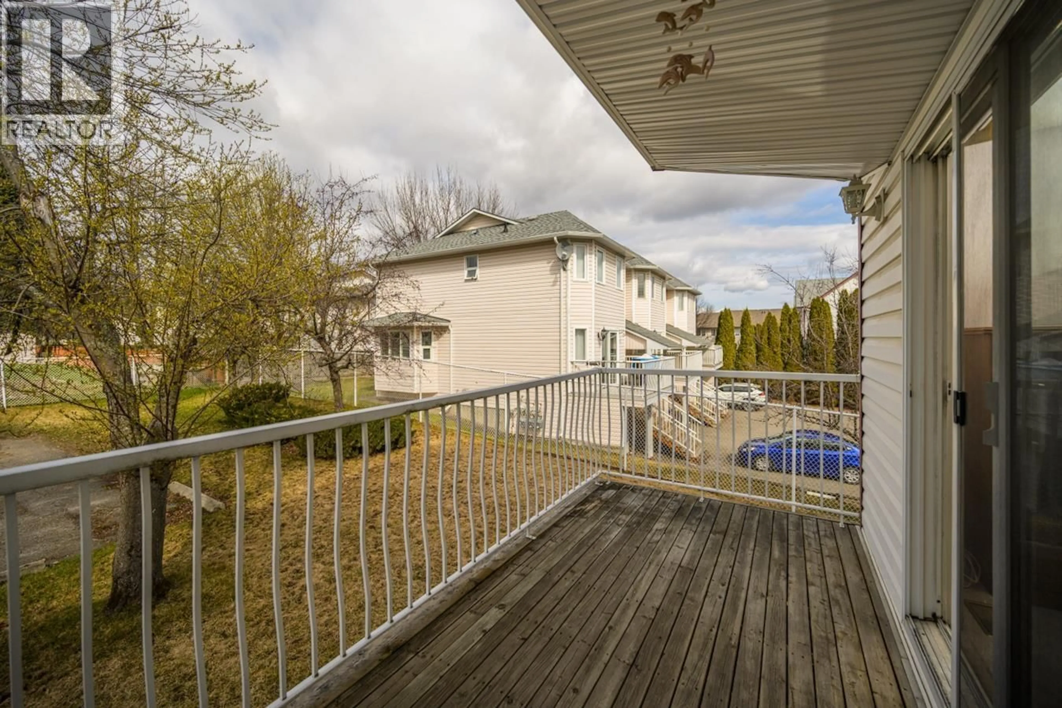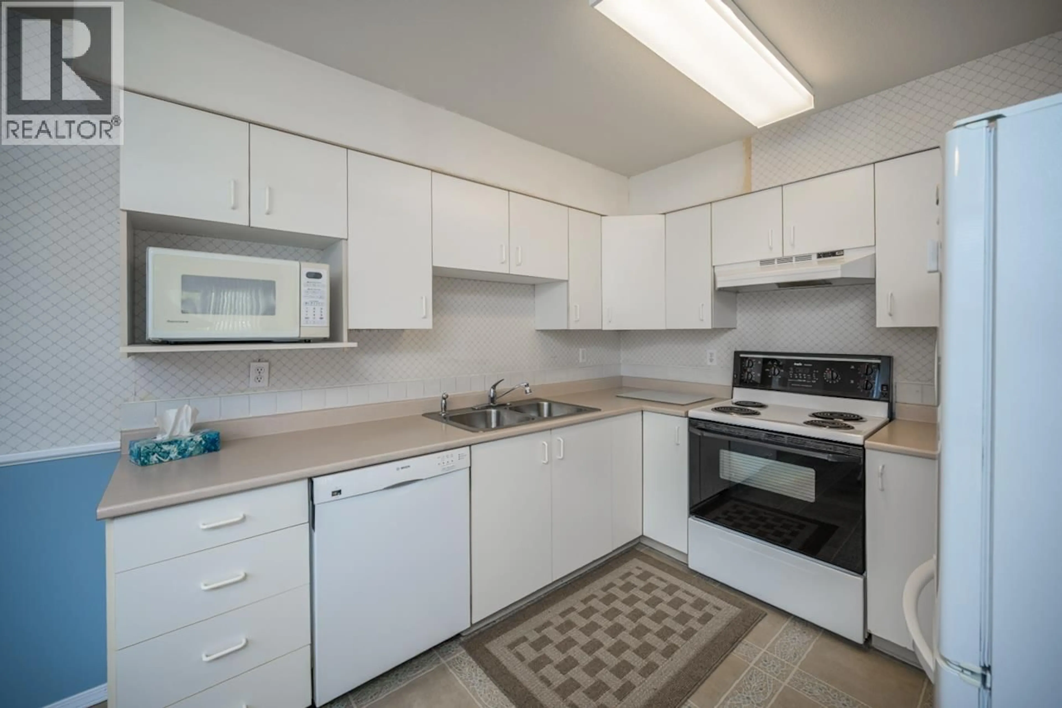209 - 3363 WESTWOOD DRIVE, Prince George, British Columbia V2N1S4
Contact us about this property
Highlights
Estimated valueThis is the price Wahi expects this property to sell for.
The calculation is powered by our Instant Home Value Estimate, which uses current market and property price trends to estimate your home’s value with a 90% accuracy rate.Not available
Price/Sqft-
Monthly cost
Open Calculator
Description
WHAT A STEAL!! With an affordable strata fee, excellent location, and quick possession. This 3 level end unit offers 3 bdrms and 2 bathrooms in a well planned layout. Upstairs there is a massive primary, with a nice sized walk in closet attached. Beside that, another large bedroom, and a spacious bathroom. If you're handy and creative, the layout allows for an ensuite. Your main floor boasts the kitchen, eating area, and a good sized living room. The basement has a 3rd large bdrm, or it could conform to whatever you need it to. A large laundry room, and storage room finish it off. You have an additional private storage area outside, a nice sundeck, and 2 parking spaces (1 covered). Close to shopping, golfing, entertainment, and well looked after. At this price? Boxes checked! (id:39198)
Property Details
Interior
Features
Above Floor
Bedroom 2
16.1 x 9.9Primary Bedroom
21.2 x 10.1Other
9.1 x 4.4Condo Details
Amenities
Laundry - In Suite
Inclusions
Property History
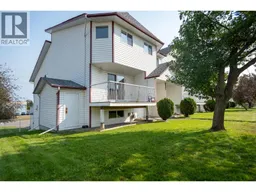 28
28
