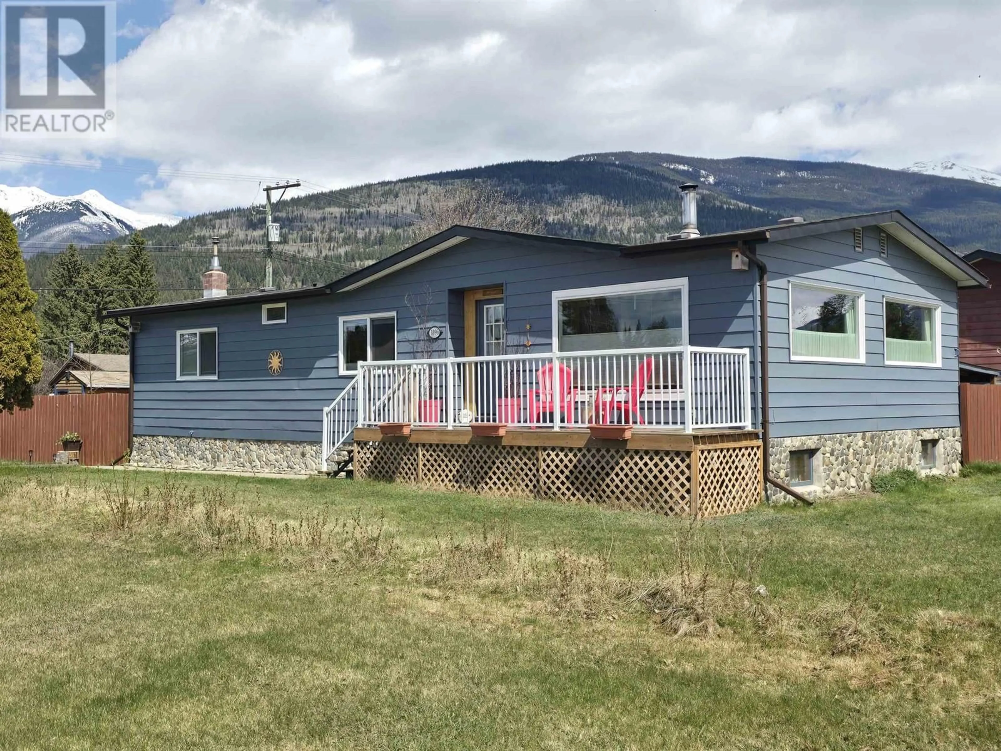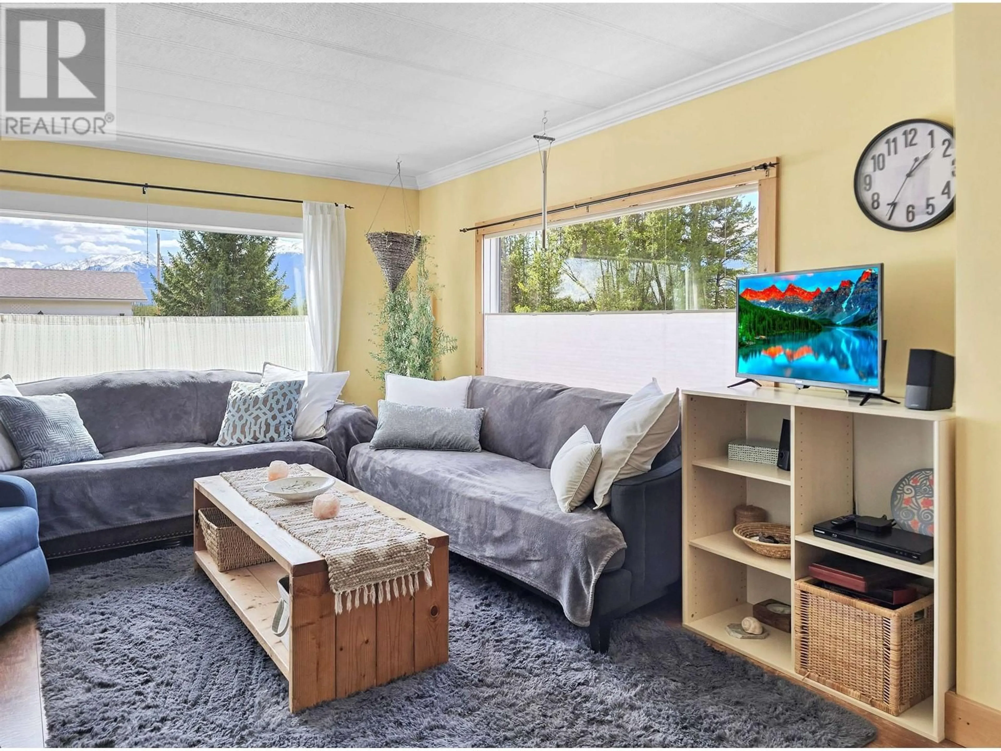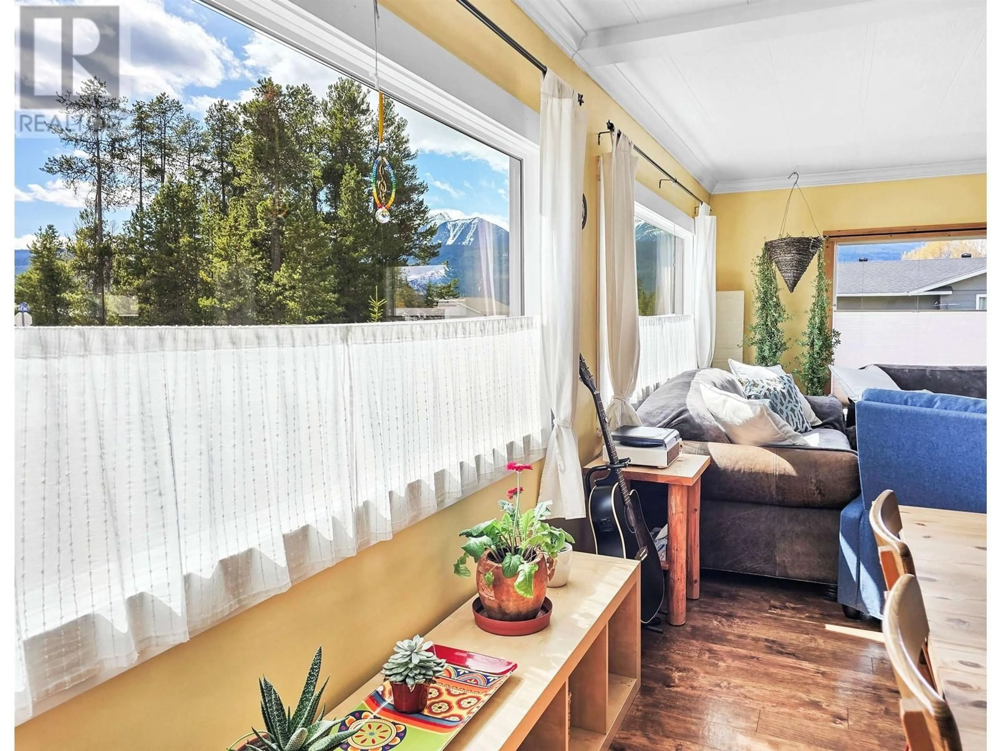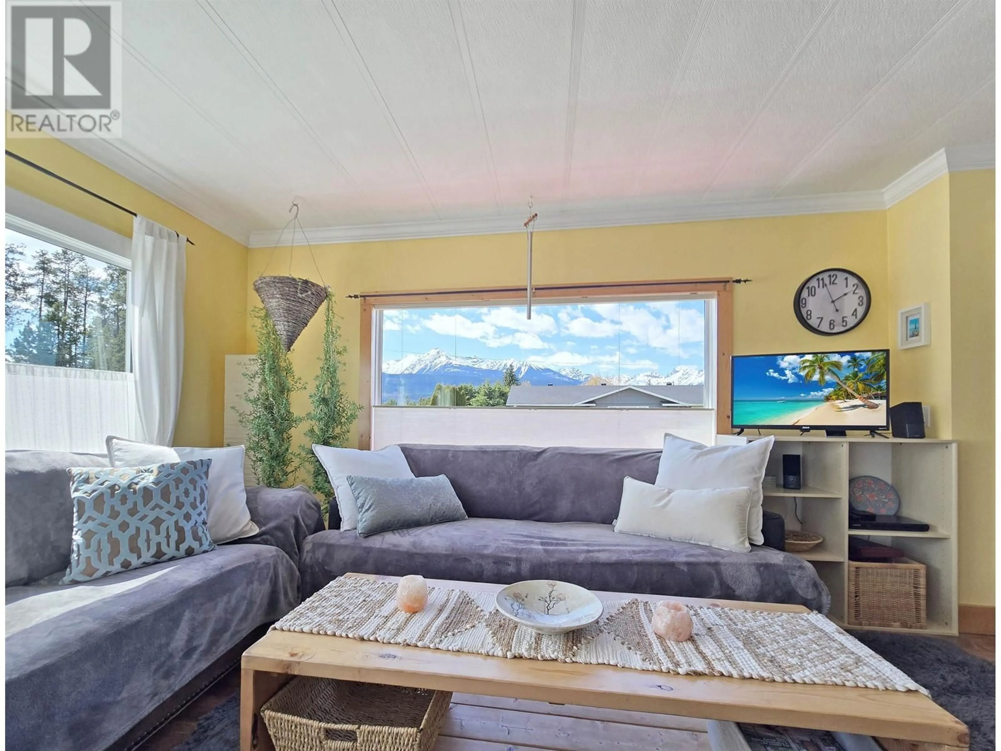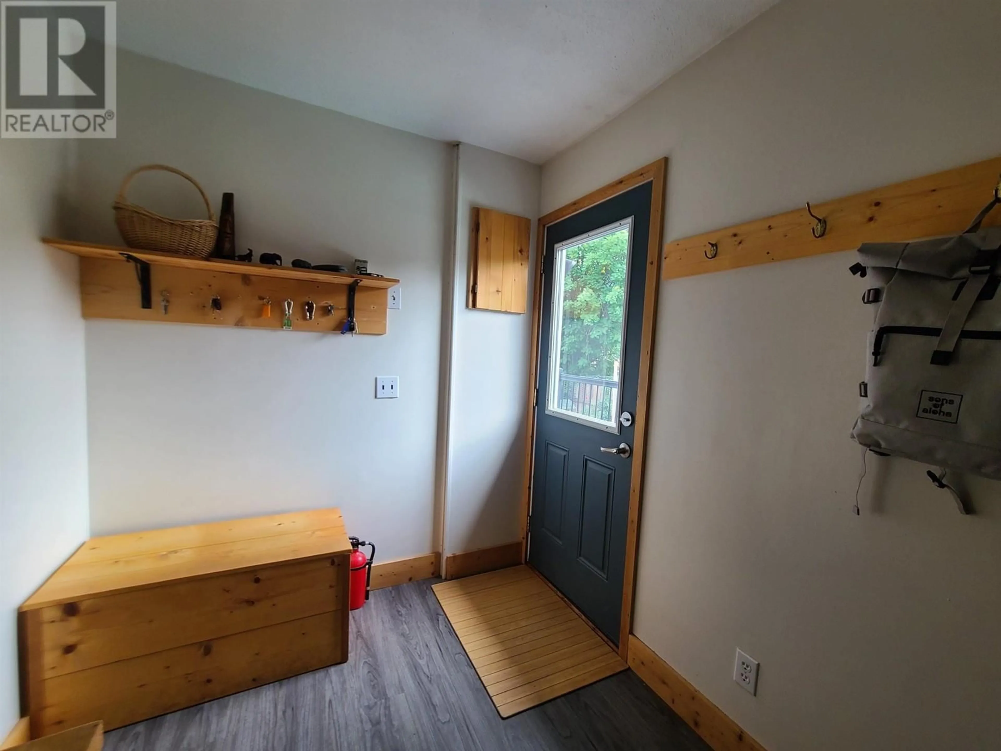1096 8TH AVENUE, Valemount, British Columbia V0E2Z0
Contact us about this property
Highlights
Estimated ValueThis is the price Wahi expects this property to sell for.
The calculation is powered by our Instant Home Value Estimate, which uses current market and property price trends to estimate your home’s value with a 90% accuracy rate.Not available
Price/Sqft$148/sqft
Est. Mortgage$1,653/mo
Tax Amount ()$2,590/yr
Days On Market1 day
Description
There is no corner lot quite like this one. With breathtaking views of the nearby mountains from inside and out, this home is the perfect place to relax and take in the natural beauty that Valemount offers. The home is designed with comfort and functionality in mind with an open-concept living area that is flooded with light and perfect for family time. The bedrooms are spacious and well-appointed, providing a peaceful retreat at the end of a long day. The basement has a walk-out entry with direct access to the backyard and features additional living and guest space. Grab a coffee on the front or back decks or hang out by the firepit to stargaze. The private yard is landscaped, fully fenced, and has a garden in place. Close to shops and recreation, this home is perfect across the board. (id:39198)
Property Details
Interior
Features
Main level Floor
Bedroom 2
9 x 9.6Kitchen
12.4 x 11.7Dining room
10.8 x 11Living room
18.1 x 11.9Property History
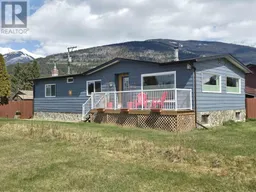 28
28
