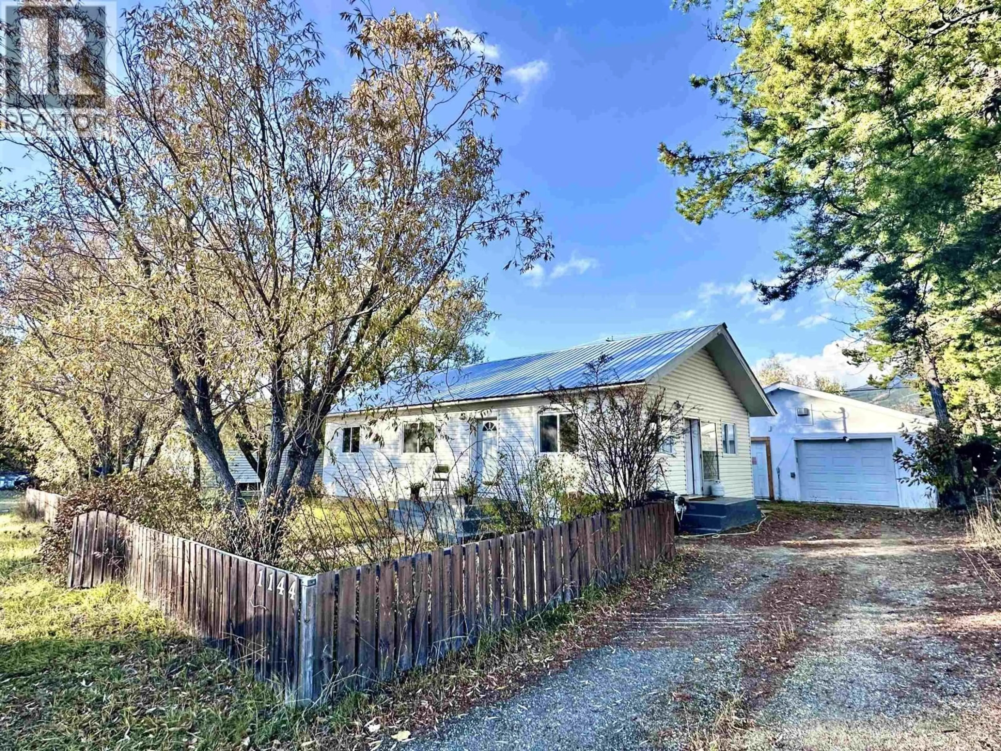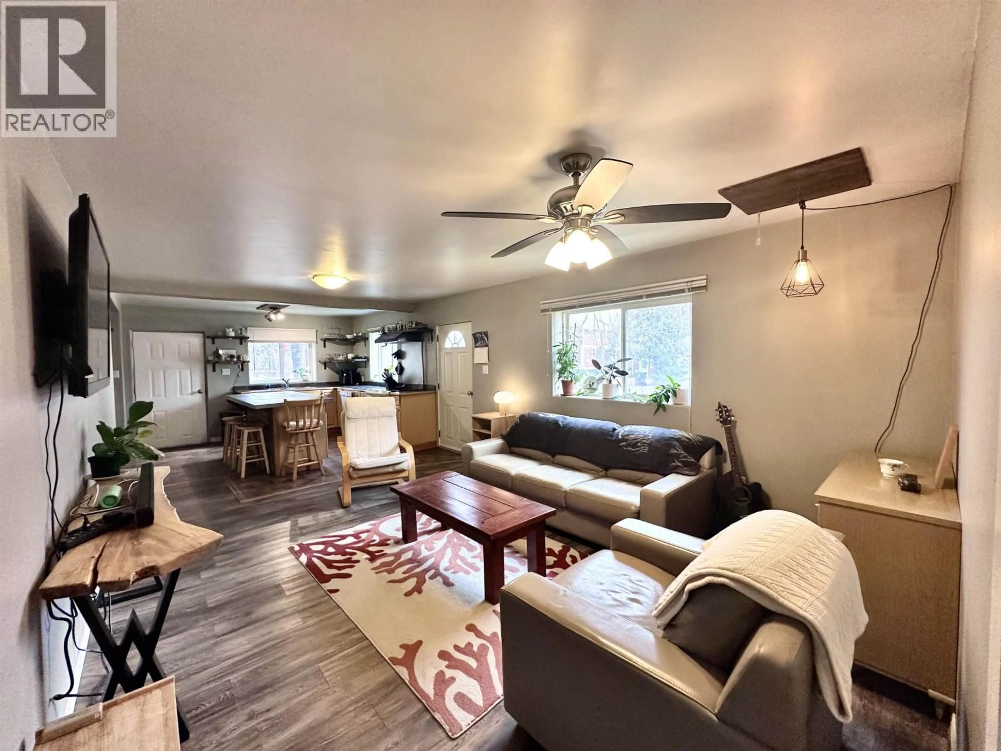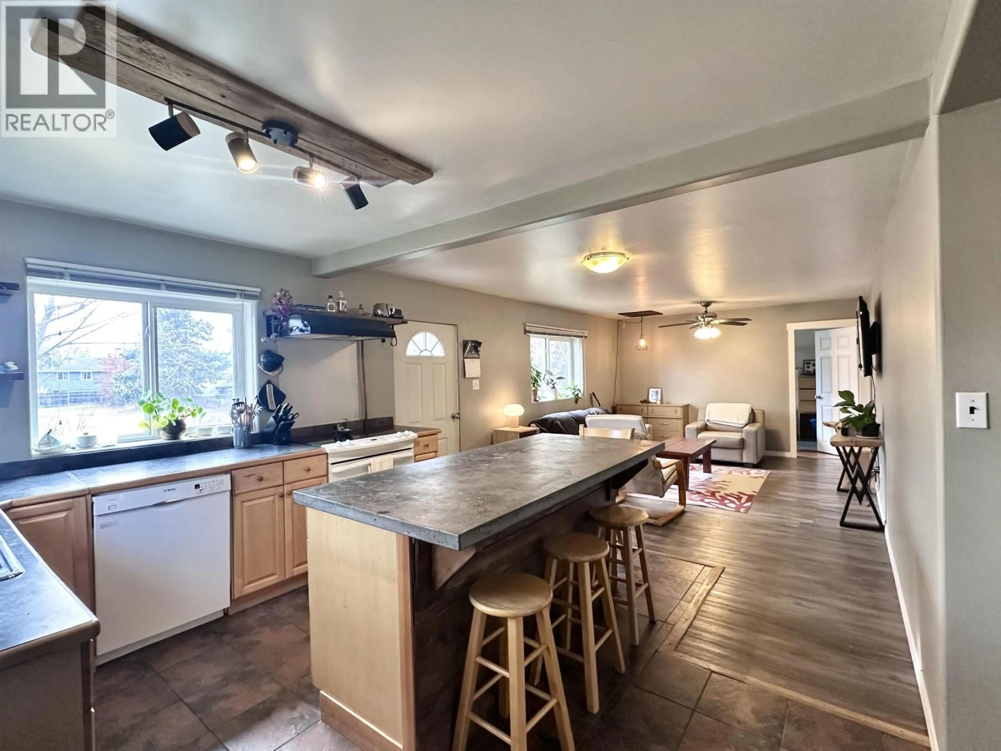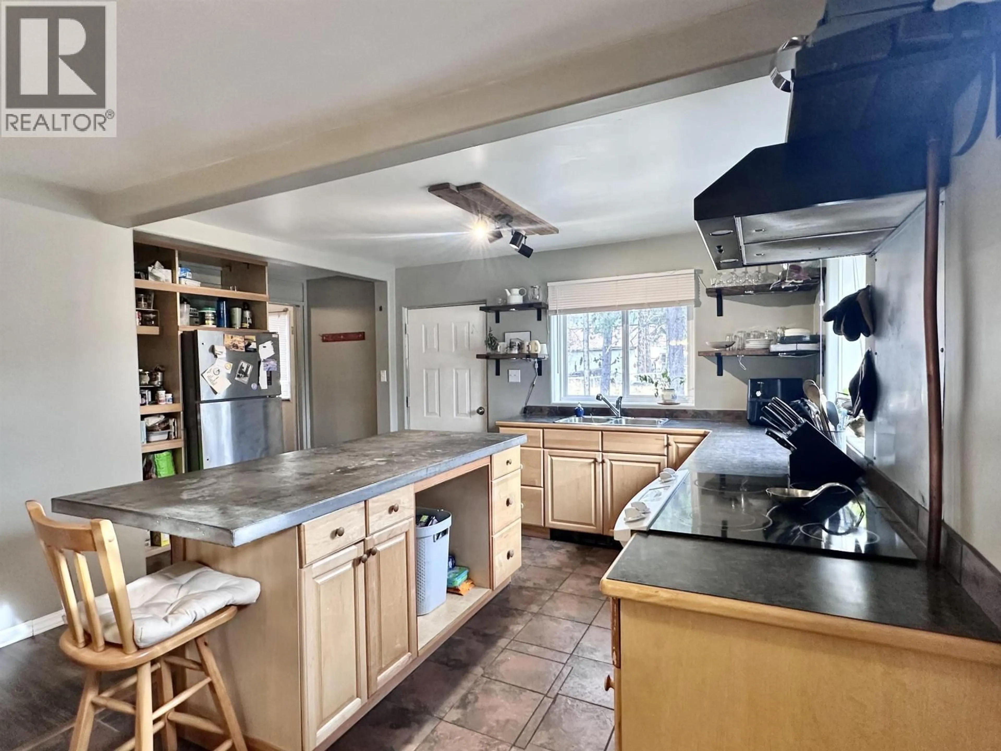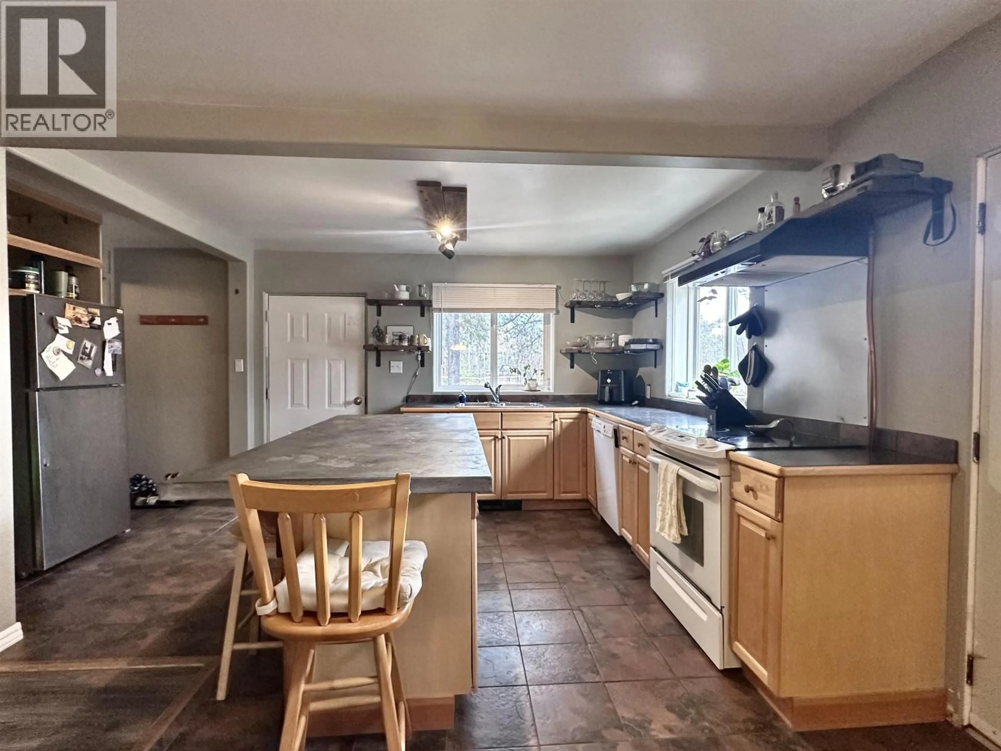1144 6TH AVENUE, Valemount, British Columbia V0E2Z0
Contact us about this property
Highlights
Estimated valueThis is the price Wahi expects this property to sell for.
The calculation is powered by our Instant Home Value Estimate, which uses current market and property price trends to estimate your home’s value with a 90% accuracy rate.Not available
Price/Sqft-
Monthly cost
Open Calculator
Description
Charming and move - in ready rancher! Super cute and cozy home with no thing let to do but move your things in! This delightful 3 bed, 1 bath home offers an efficient layout ideal for comfortable living. Enjoy an open-concept kitchen & living room design making the space feel bright and welcoming. Outside you'll find beautiful mature willow trees in the front yard adding so much character to this property. The backyard has back alley access and features a detached garage thoughtfully divided into two areas; one side for your toys and the other is ready for your creative vision - finish it into an in-law suite, workshop or studio. Whether you're just starting out, downsizing, or looking for a smart investment, this home offers comfort, flexibility, and endless potential. (id:39198)
Property Details
Interior
Features
Main level Floor
Kitchen
16.3 x 10.4Living room
14.8 x 12.2Bedroom 2
12.6 x 11.1Bedroom 3
8.7 x 12.2Property History
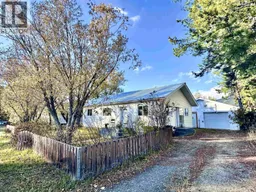 18
18
