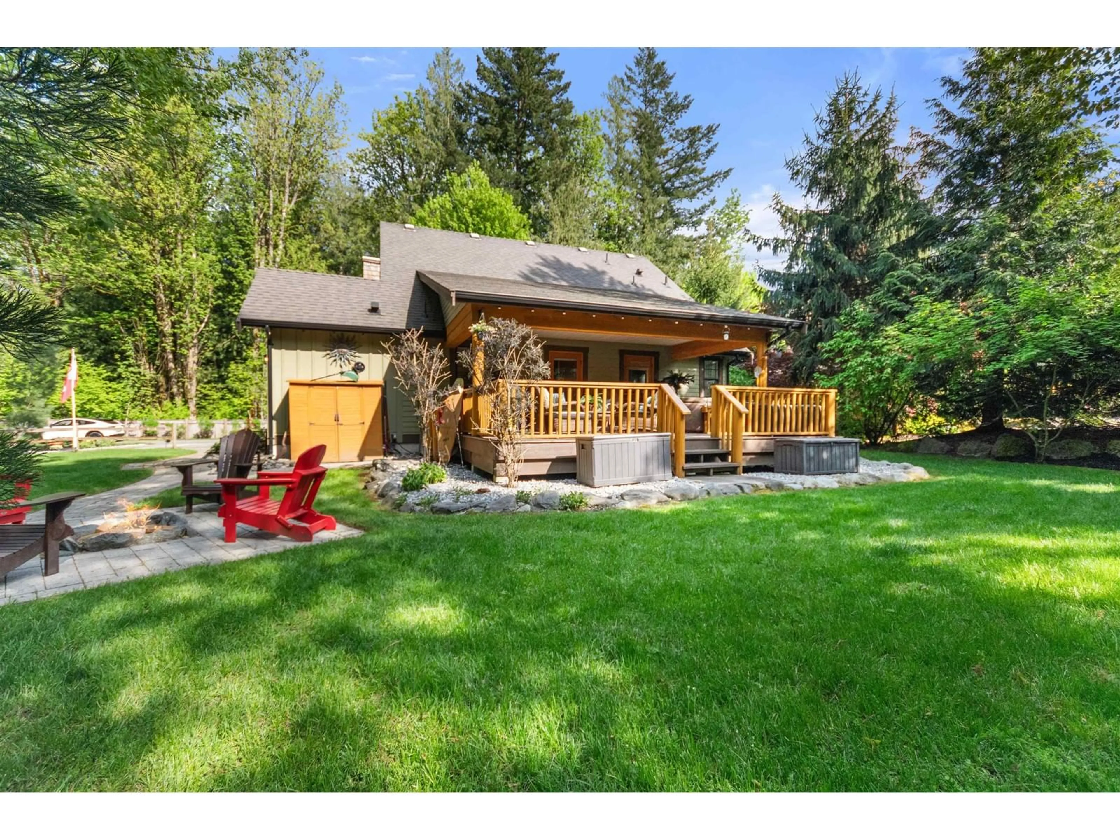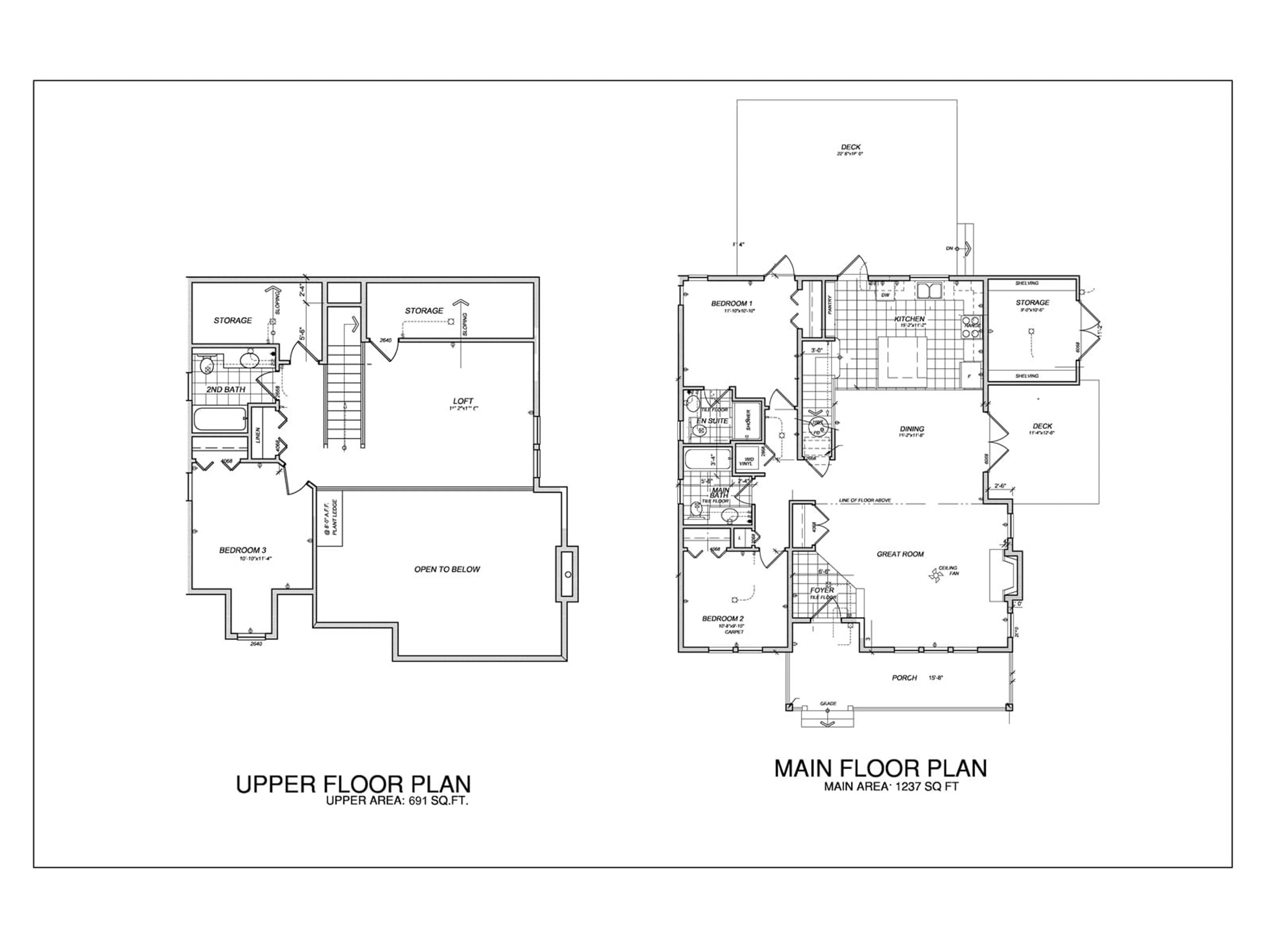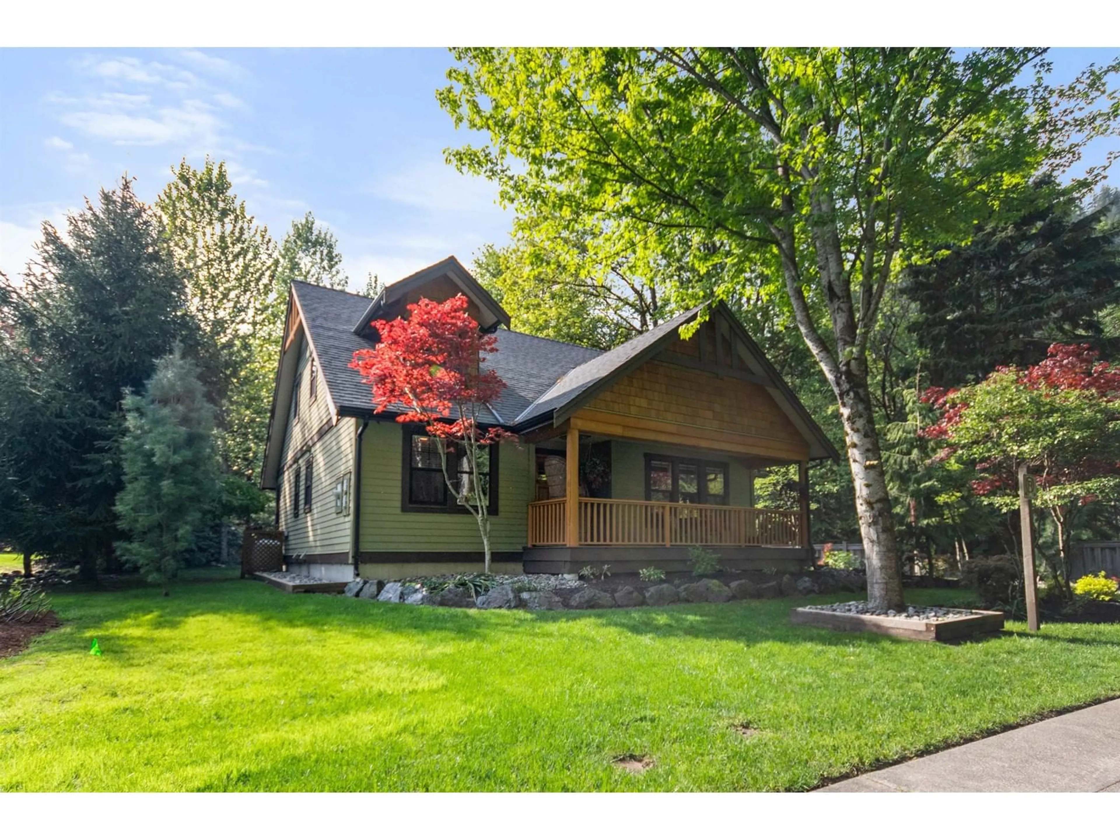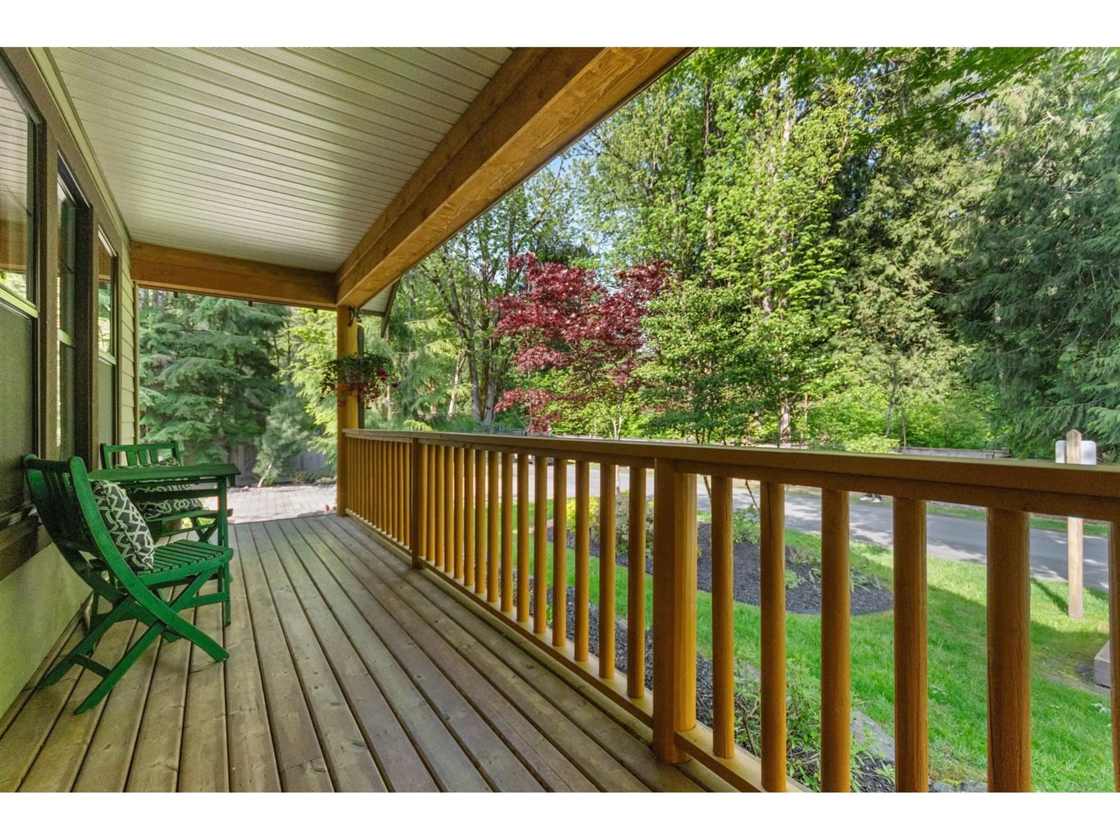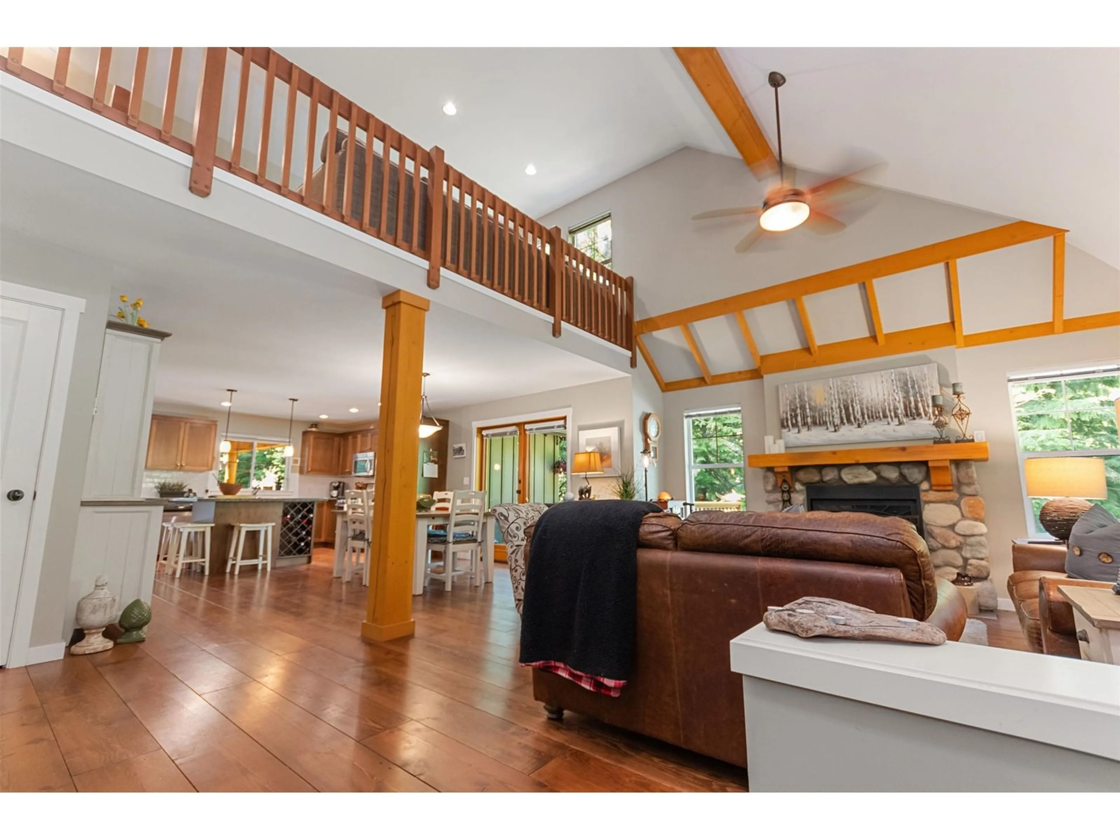1907 RAVENWOOD TRAIL, Lindell Beach, British Columbia V2R0E1
Contact us about this property
Highlights
Estimated ValueThis is the price Wahi expects this property to sell for.
The calculation is powered by our Instant Home Value Estimate, which uses current market and property price trends to estimate your home’s value with a 90% accuracy rate.Not available
Price/Sqft$570/sqft
Est. Mortgage$4,720/mo
Tax Amount (2024)$2,862/yr
Days On Market1 day
Description
Some things in life are simply beyond measure, & this property is one of them! Set on the largest lot in The Cottages community - a gated, 45-acre enclave of 241 homes - this 8,515 SF parcel sits quietly at the end of a cul-de-sac, bordered only by Frosst Creek with complete privacy. Inside, the 1,928 SF layout is one of the most spacious plans built, ideal as a primary or secondary residence. The main level includes an owner's suite, guest suite/home office, & open living spaces like its large loft upstairs. The kitchen has a central island, gas stove, a full double pantry, & opens onto 2 decks: an 400 SF covered area for all-season use & a 150 SF space for quiet mornings. Surrounded by native landscaping, the yard offers natural shade & privacy with minimal upkeep. It's custom stone driveway fits up to 4 vehicles & leads to a fire pit patio & a generous 10x10 FT built-in shed; storage for lake toys, garden gear, or workshop. Minutes from the lake & a stroll to A+ community amenities, this home stands apart! (id:39198)
Property Details
Interior
Features
Main level Floor
Great room
14.8 x 14.8Kitchen
15.2 x 11.2Dining room
15.2 x 11.8Primary Bedroom
11.1 x 10.1Exterior
Features
Condo Details
Amenities
Recreation Centre, Fireplace(s)
Inclusions
Property History
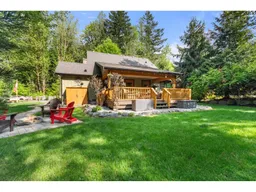 40
40
