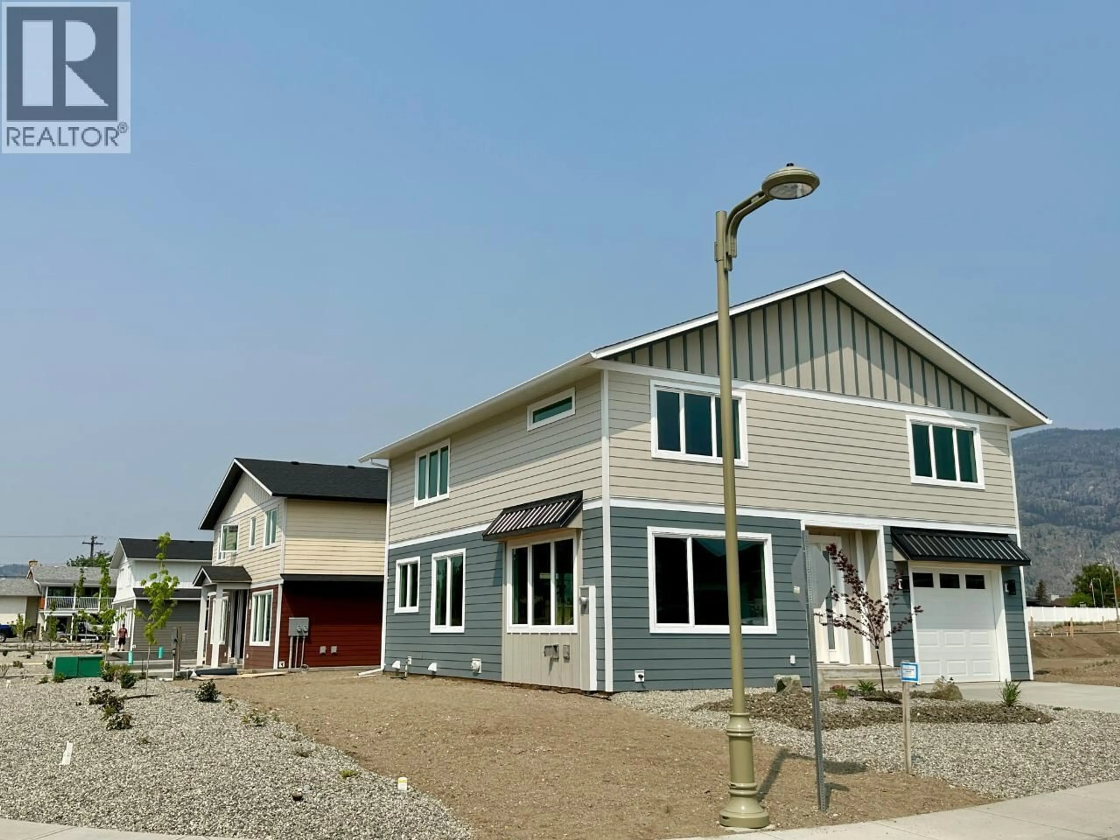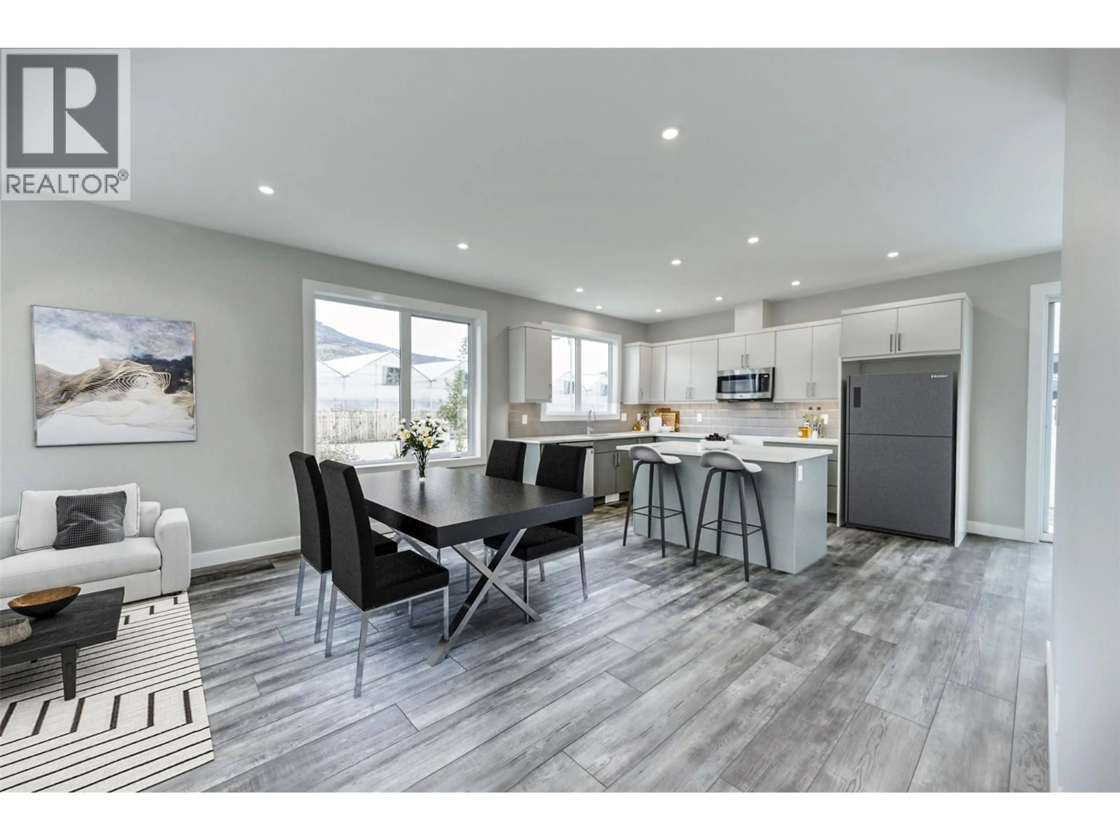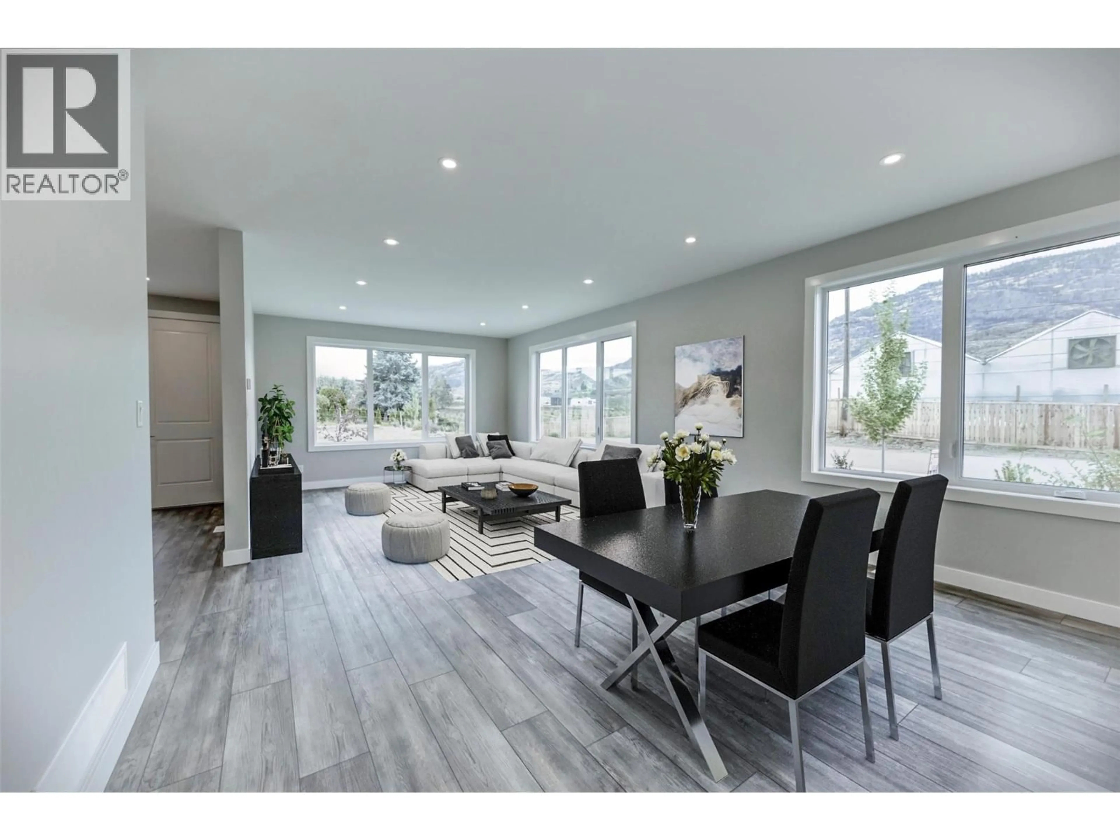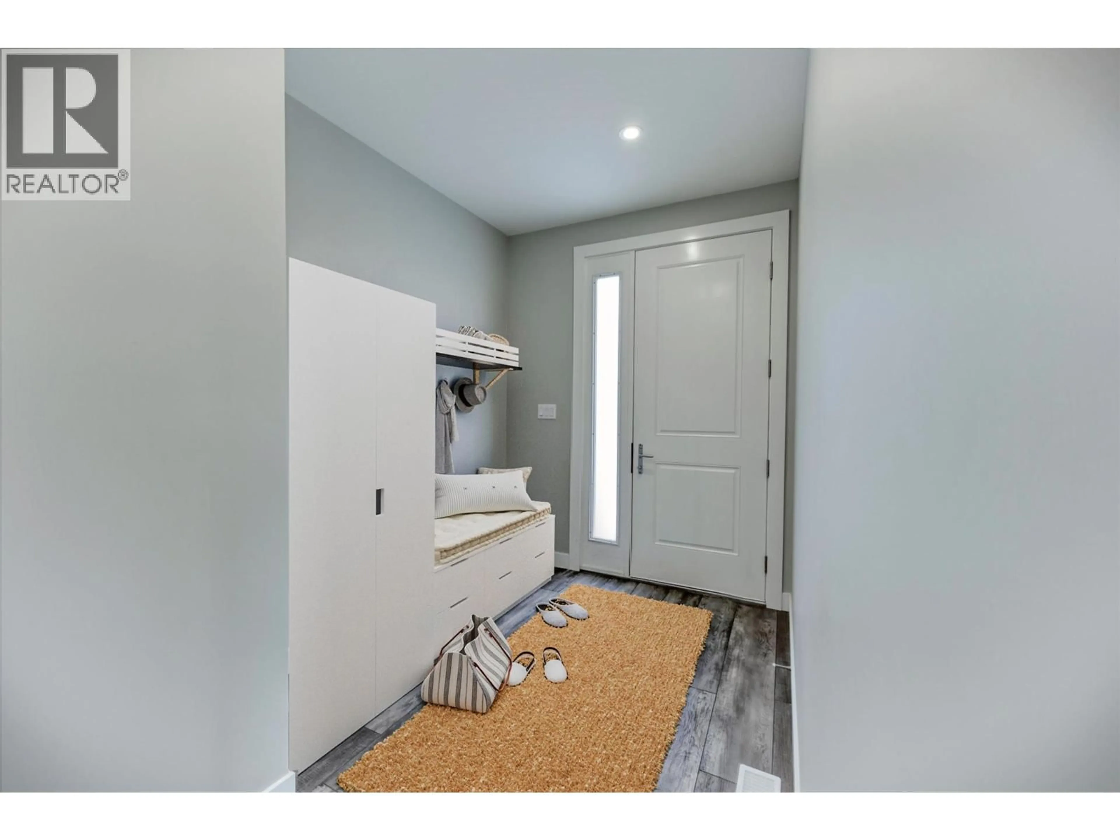2 WOOD DUCK WAY, Osoyoos, British Columbia V0H1V5
Contact us about this property
Highlights
Estimated valueThis is the price Wahi expects this property to sell for.
The calculation is powered by our Instant Home Value Estimate, which uses current market and property price trends to estimate your home’s value with a 90% accuracy rate.Not available
Price/Sqft$297/sqft
Monthly cost
Open Calculator
Description
Autumn Advantage – Your Dream Home, Now Within Reach!” –at Only $699,900! Welcome to Meadowlark Phase II, where comfort, space, and style come together in this beautifully designed two-storey home—now available at a fantastic fall price. Offering 2,349 sq ft of spacious living, this 4-bedroom, 3-bathroom home is ideally located in the heart of Osoyoos, just a short walk from downtown shops, restaurants, and everyday amenities. The open-concept main floor is perfect for entertaining or relaxing with family, while a large main-floor laundry room adds everyday convenience. Upstairs, you’ll find three oversized bedrooms plus a generous master suite with its own private ensuite, creating the perfect retreat. Each bedroom offers plenty of space for rest, work, or play. Additional features include a secure single-car garage and the peace of mind that comes with a 10-Year New Home Warranty. Combining modern living with small-town charm, this home delivers unbeatable value—now priced to move as the leaves begin to fall. Don’t miss your opportunity to make it yours (id:39198)
Property Details
Interior
Features
Second level Floor
Laundry room
6'6'' x 8'10''Bedroom
12'1'' x 13'1''4pc Bathroom
Bedroom
11'11'' x 13'Exterior
Parking
Garage spaces -
Garage type -
Total parking spaces 1
Property History
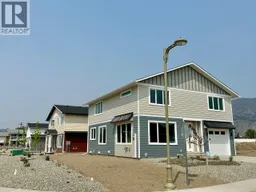 19
19
