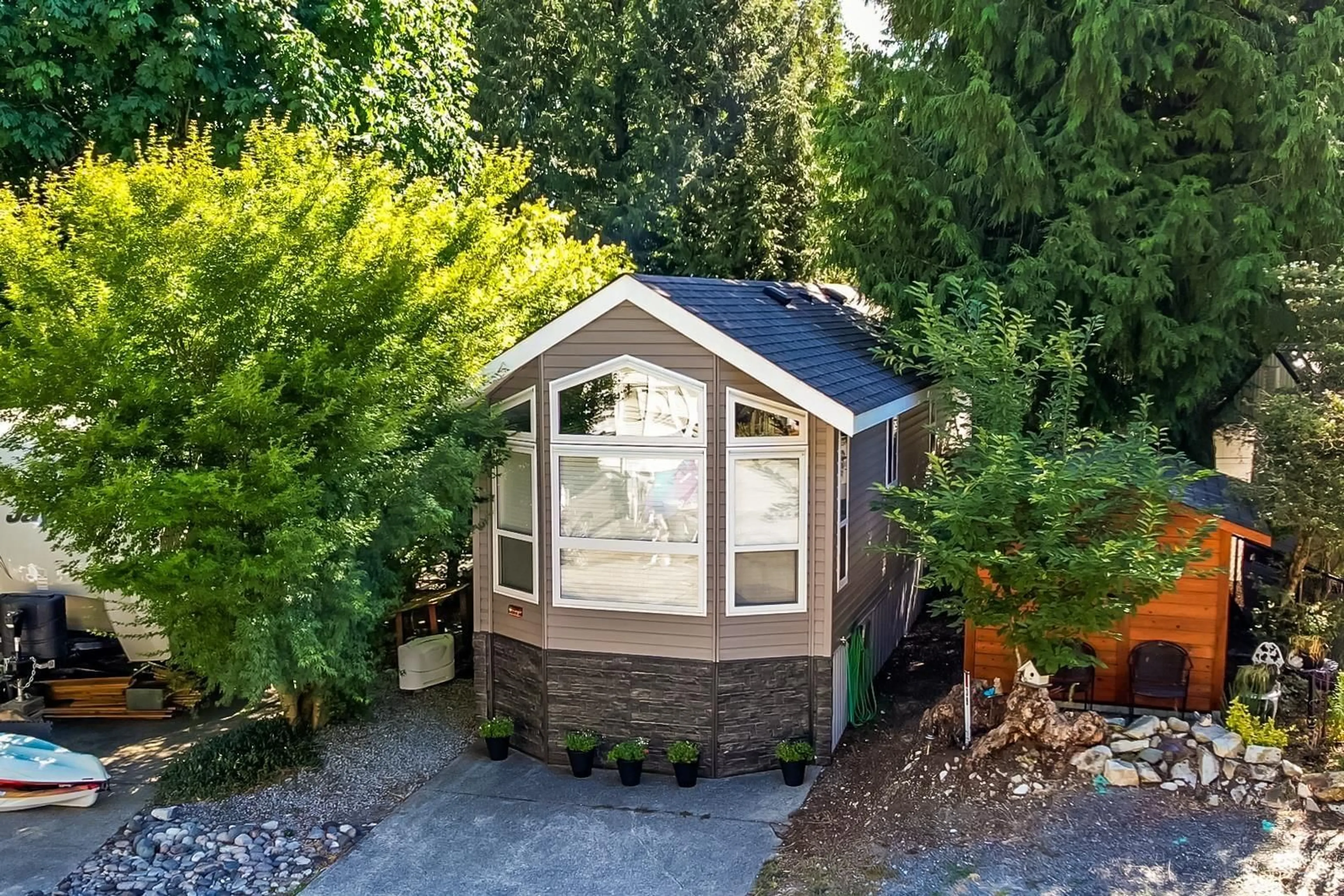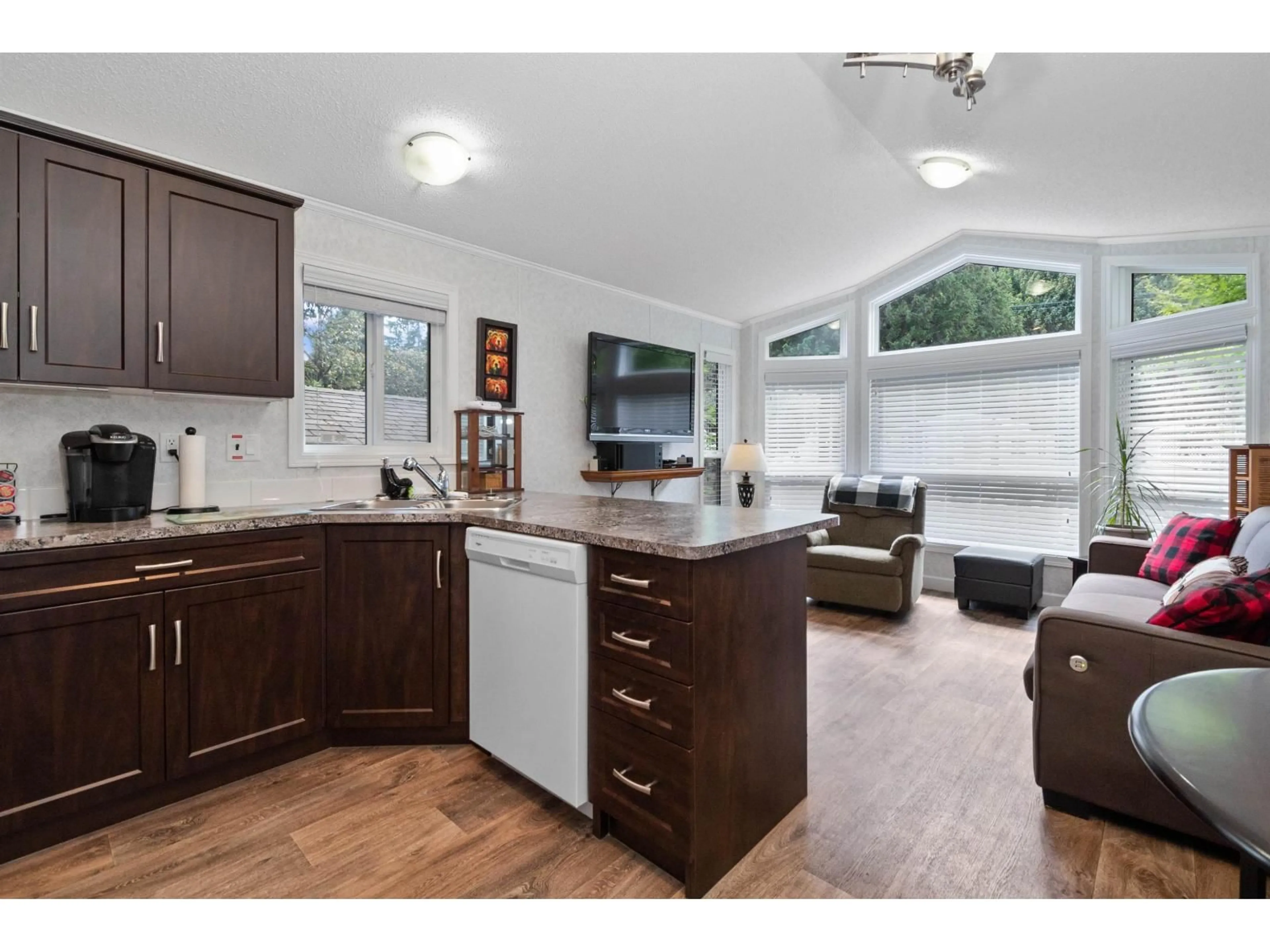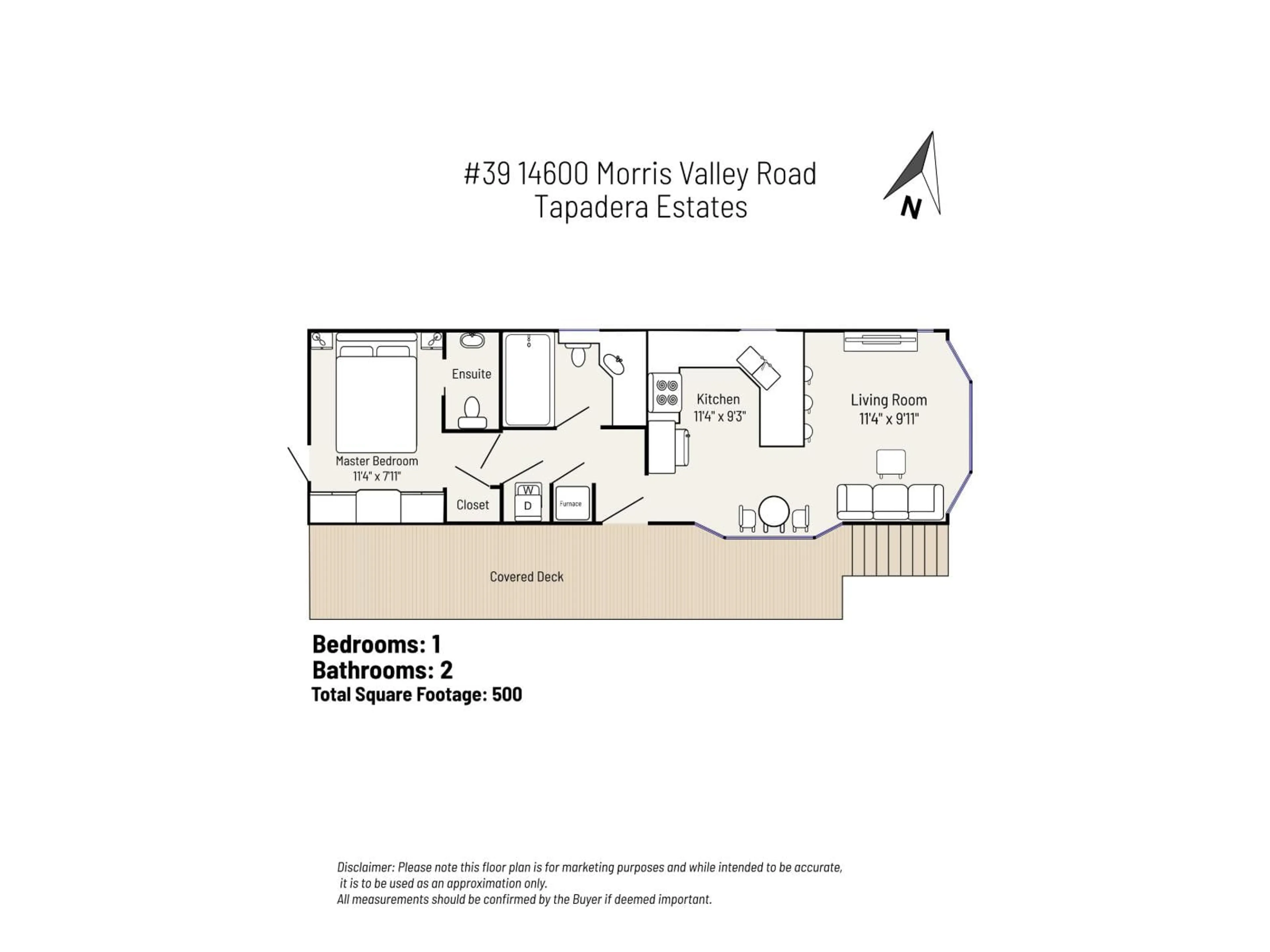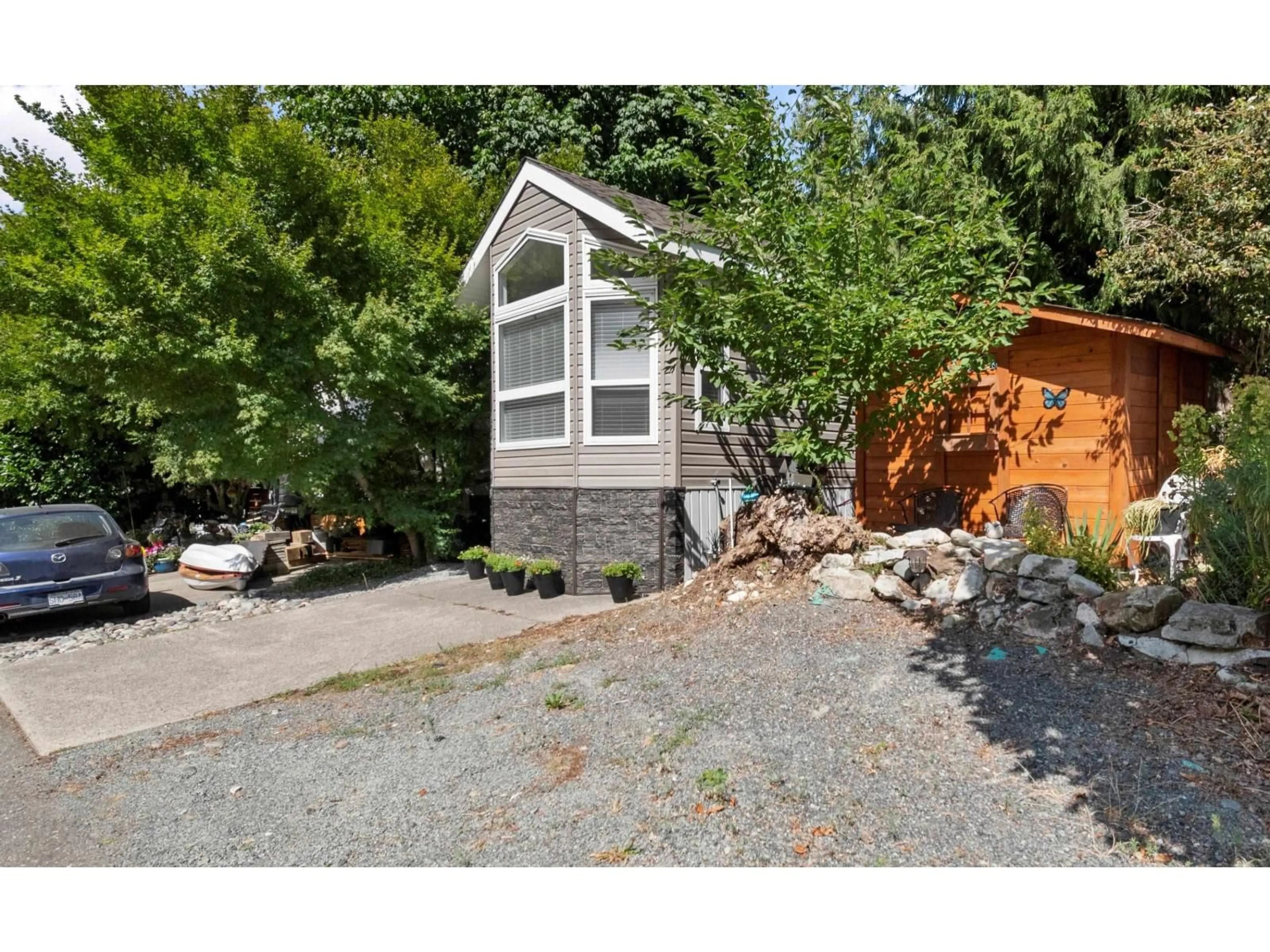39 - 14600 MORRIS VALLEY, Mission, British Columbia V0M1A1
Contact us about this property
Highlights
Estimated valueThis is the price Wahi expects this property to sell for.
The calculation is powered by our Instant Home Value Estimate, which uses current market and property price trends to estimate your home’s value with a 90% accuracy rate.Not available
Price/Sqft$644/sqft
Monthly cost
Open Calculator
Description
ULTIMATE GETAWAY or LIVE FULL TIME! This IMMACULATE & MOVE IN READY 2020 500sf Park Model backs greenspace and has great mountain views. CUSTOMIZED for the owner when built, so there's thoughtful touches and extras throughout, including an ensuite! Great floorplan, huge front living room with NEW propane fireplace and sleep sofa, boasts 2 bay windows, modern colours and gorgeous cabinetry in Kitchen with wraparound island, pantry and gas stove. Well appointed Queen Sized Bedroom with smart storage and B/I wardrobes. NEW A/C, washer & dryer. Large covered deck with NEW roll down shades that provides additional privacy. Shady trees to stay cool on summer days. Vinyl shed and quality large cedar shed wired and insulated. Sold w/ 7yr warranty for worry-free move! (id:39198)
Property Details
Interior
Features
Exterior
Features
Parking
Garage spaces -
Garage type -
Total parking spaces 2
Condo Details
Amenities
Exercise Centre, Recreation Centre, Laundry - In Suite, Whirlpool, Air Conditioning, Clubhouse
Inclusions
Property History
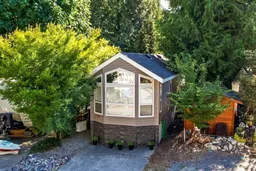 40
40
