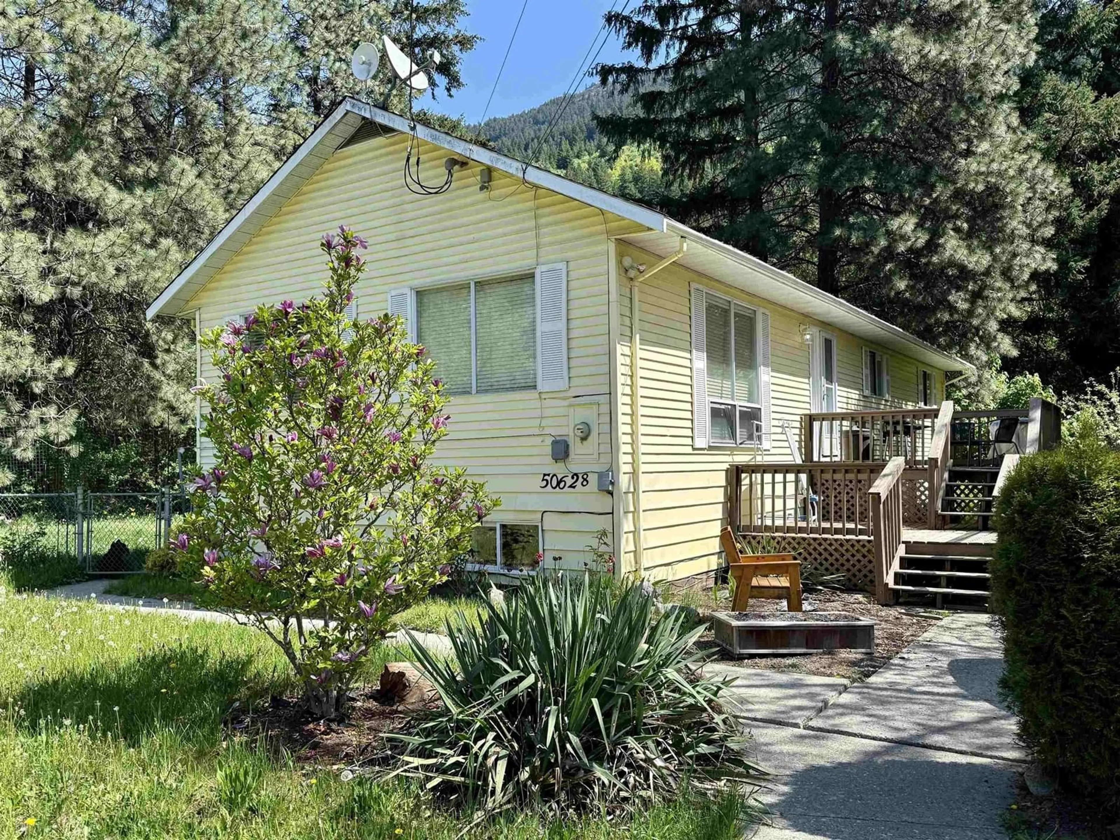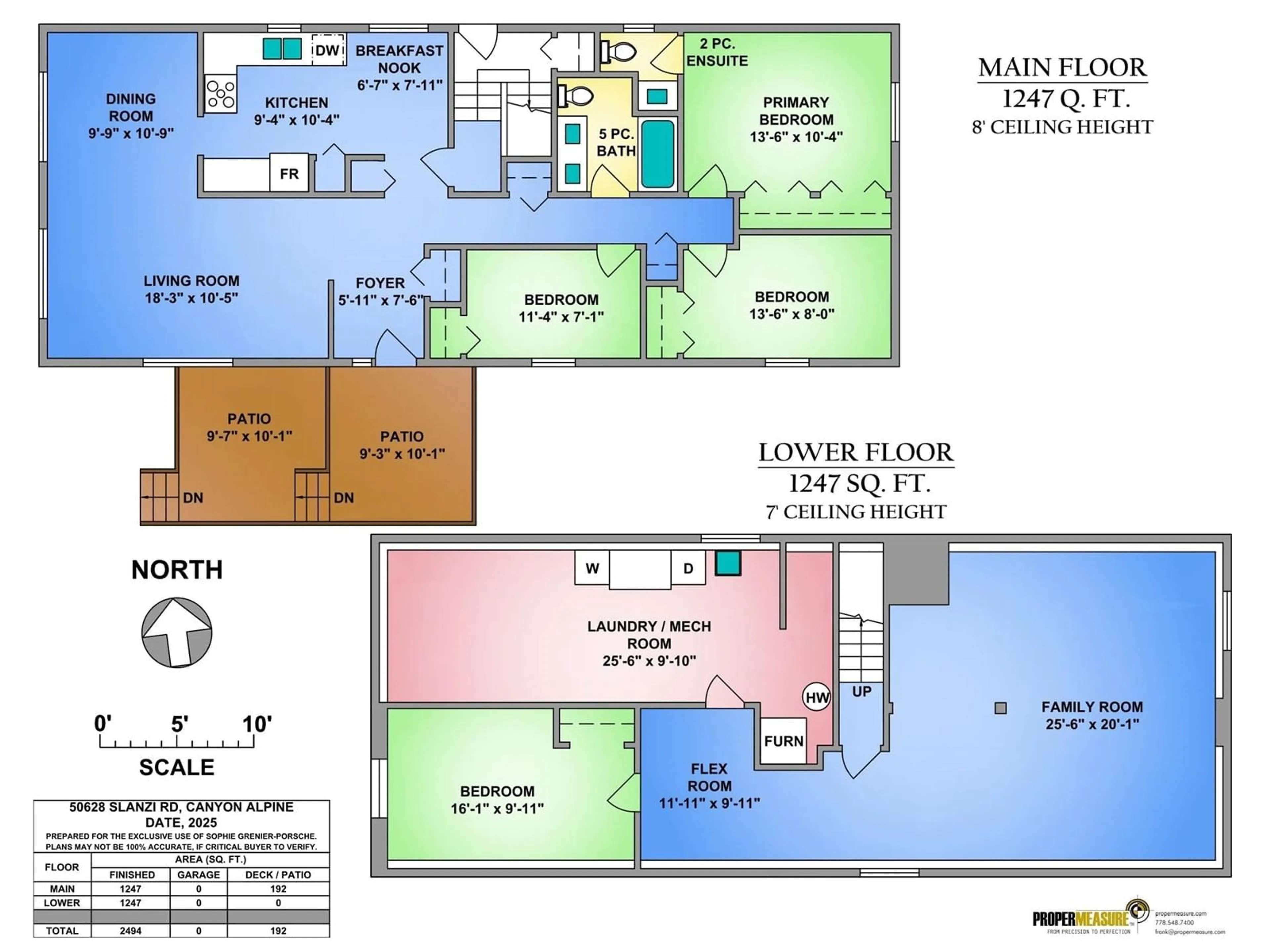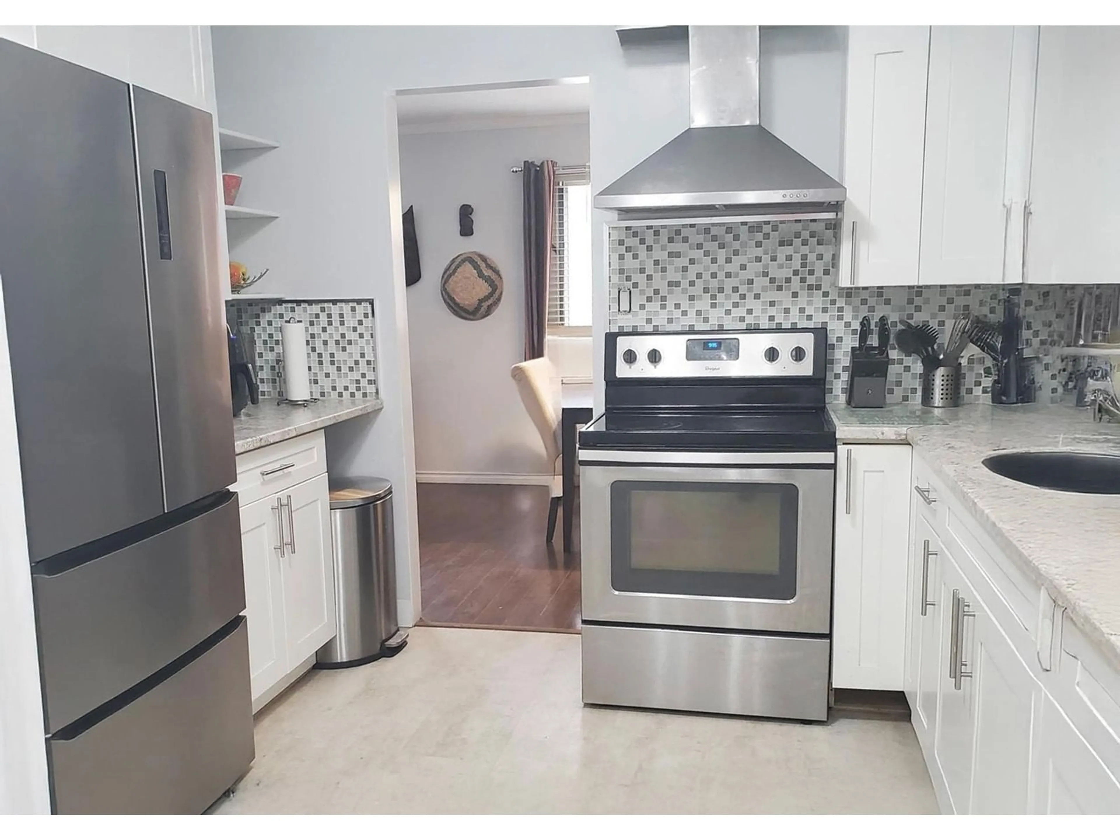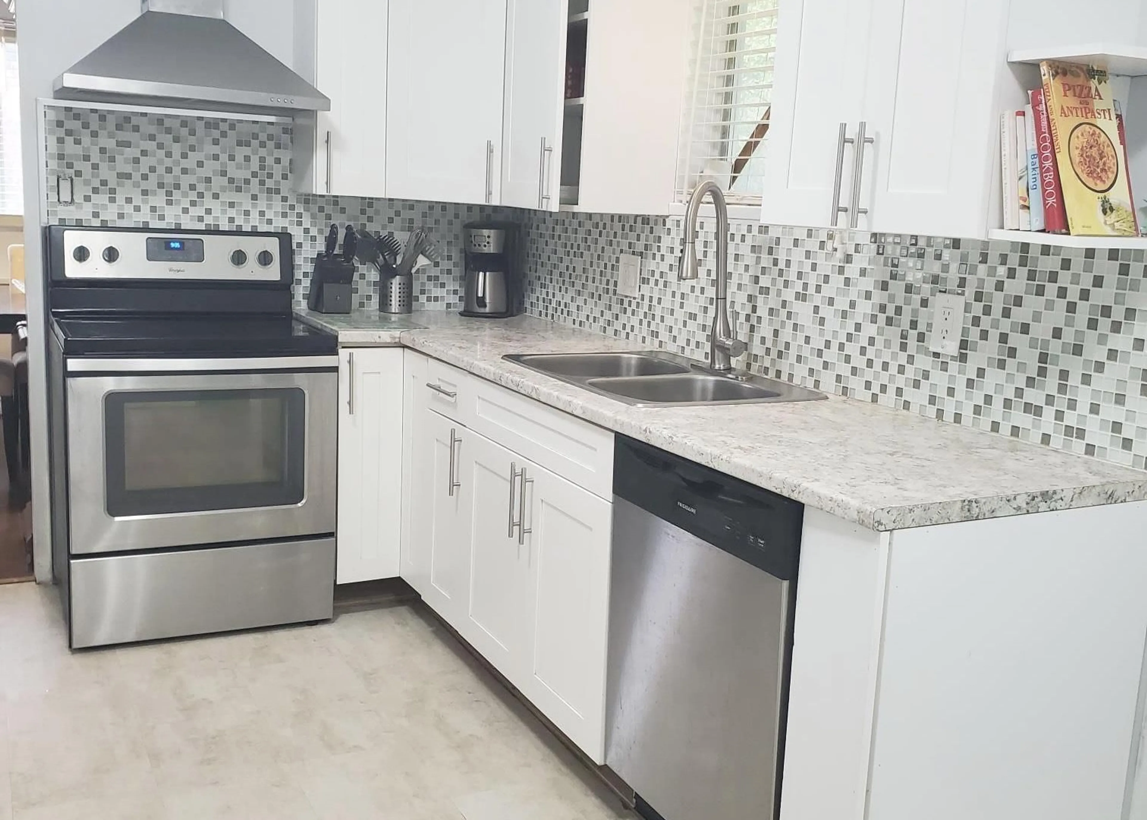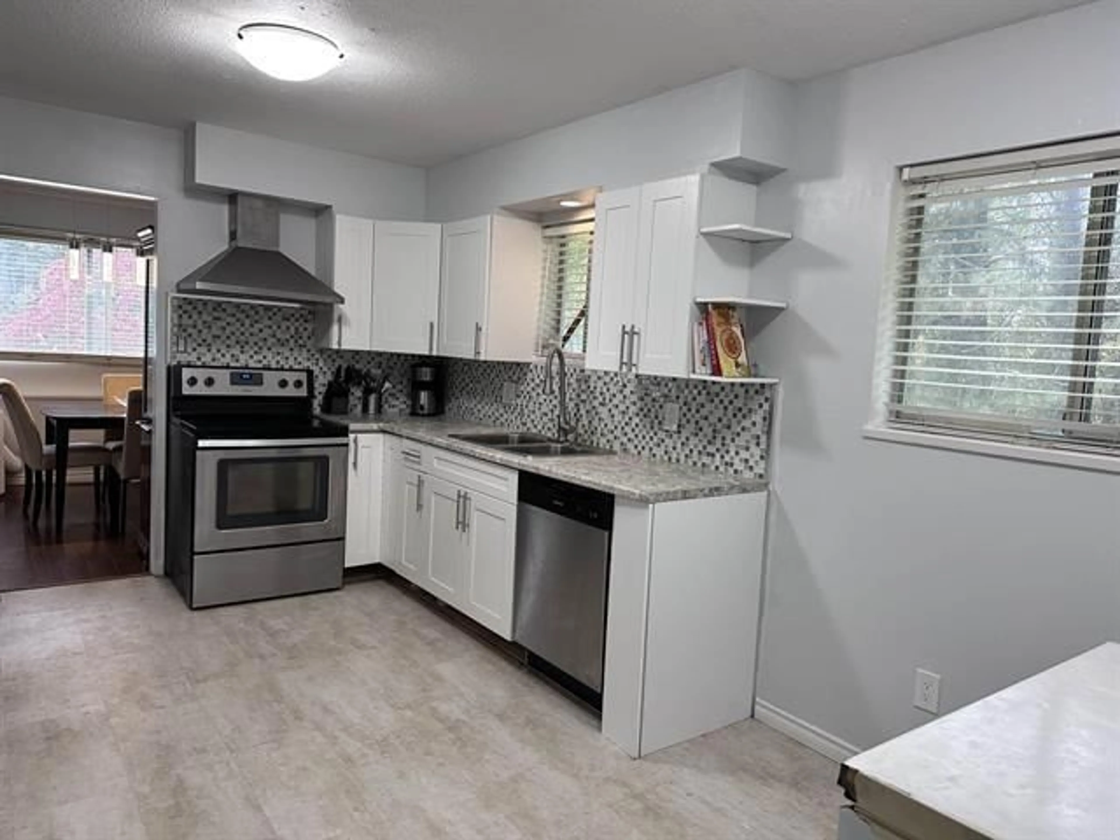50628 SLANZI ROAD, Boston Bar / Lytton, British Columbia V0K1C0
Contact us about this property
Highlights
Estimated valueThis is the price Wahi expects this property to sell for.
The calculation is powered by our Instant Home Value Estimate, which uses current market and property price trends to estimate your home’s value with a 90% accuracy rate.Not available
Price/Sqft$170/sqft
Monthly cost
Open Calculator
Description
Solid, well-built 2,494 sq ft , 4 bed / 2 bath home nestled on over 1/2 acre lot, offering endless potential! Enjoy peace of mind with a 3-yr-old roof, new HWT, new A/C & plenty of storage space. Many updates, beautiful kitchen w/tons of cupboard space and Stainless Steel appliances. The fully finished basement includes a spacious family room, flex room, extra bedroom & sep entrance - perfect for guests, hobbies, or even a potential in-law suite. Private, fenced backyard offers a serene setting with space for kids, pets, or future projects. Enjoy peace & quiet on this cul-de-sac in a beautiful rural setting. Ample parking space! Bring your ideas & make this your forever home dream property! Check out the detailed floor plan & call me or your Realtor today for your private viewing! (id:39198)
Property Details
Interior
Features
Main level Floor
Foyer
7.5 x 5.1Primary Bedroom
13.5 x 10.4Living room
18.2 x 10.5Dining room
10.7 x 9.9Property History
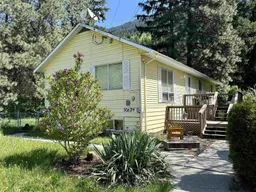 16
16
