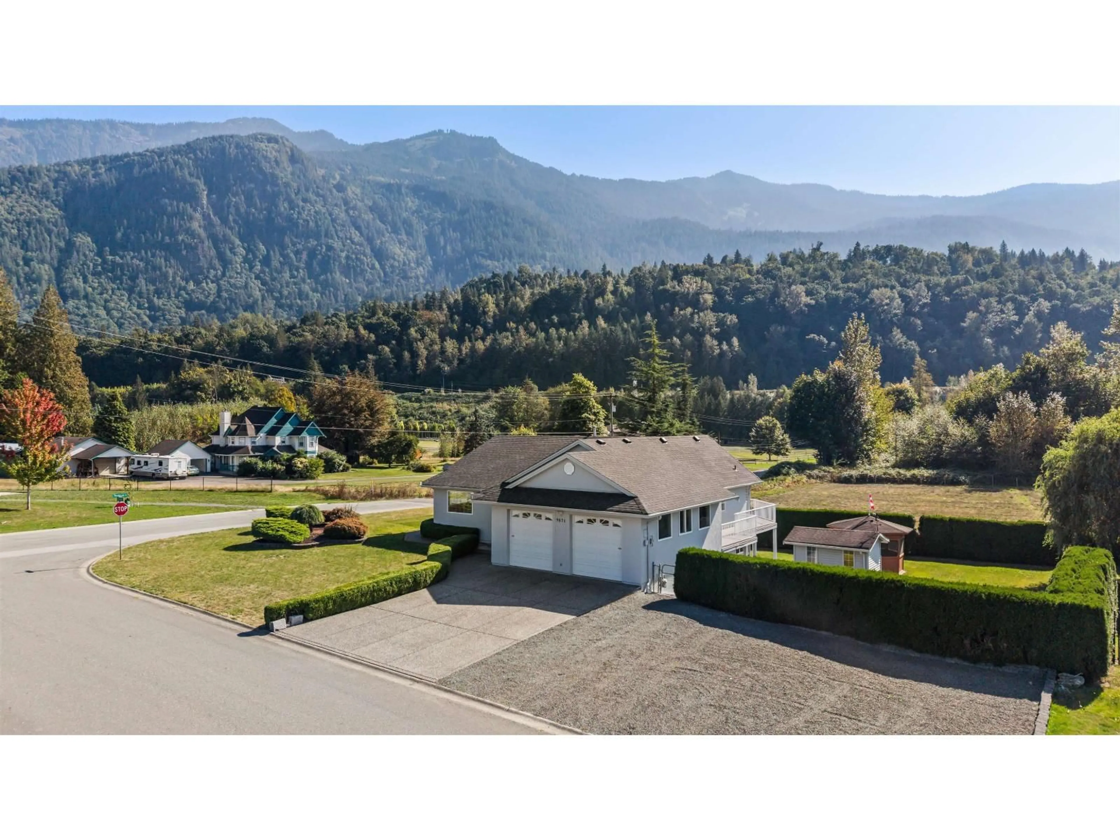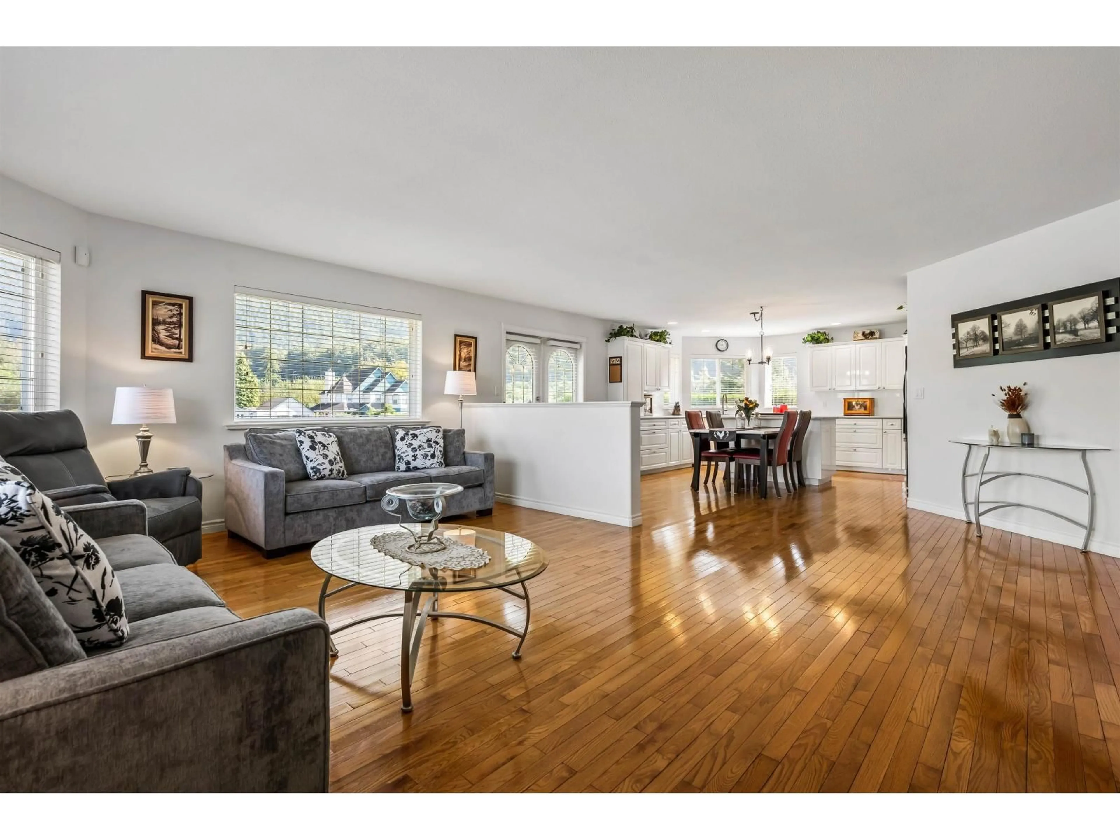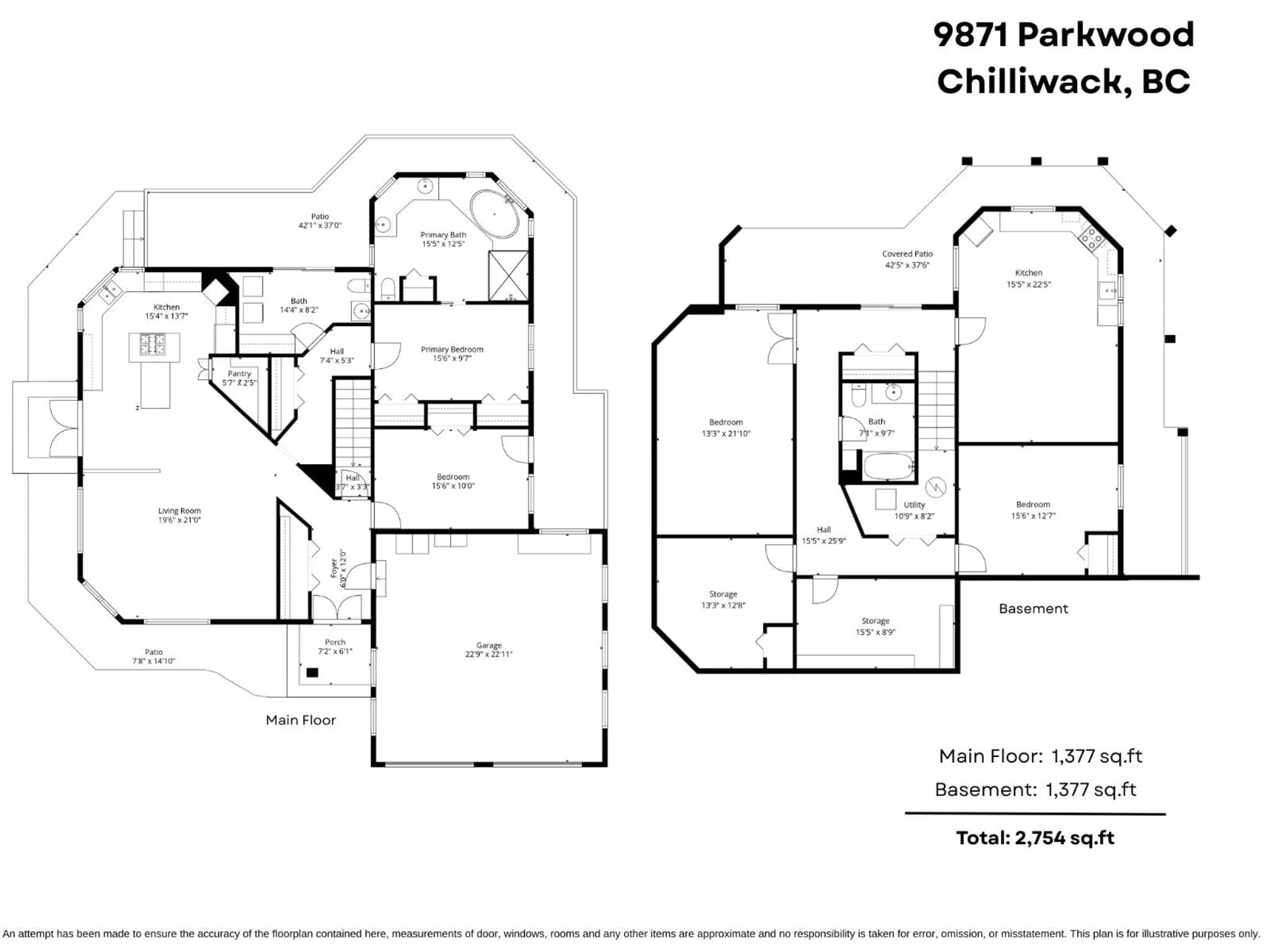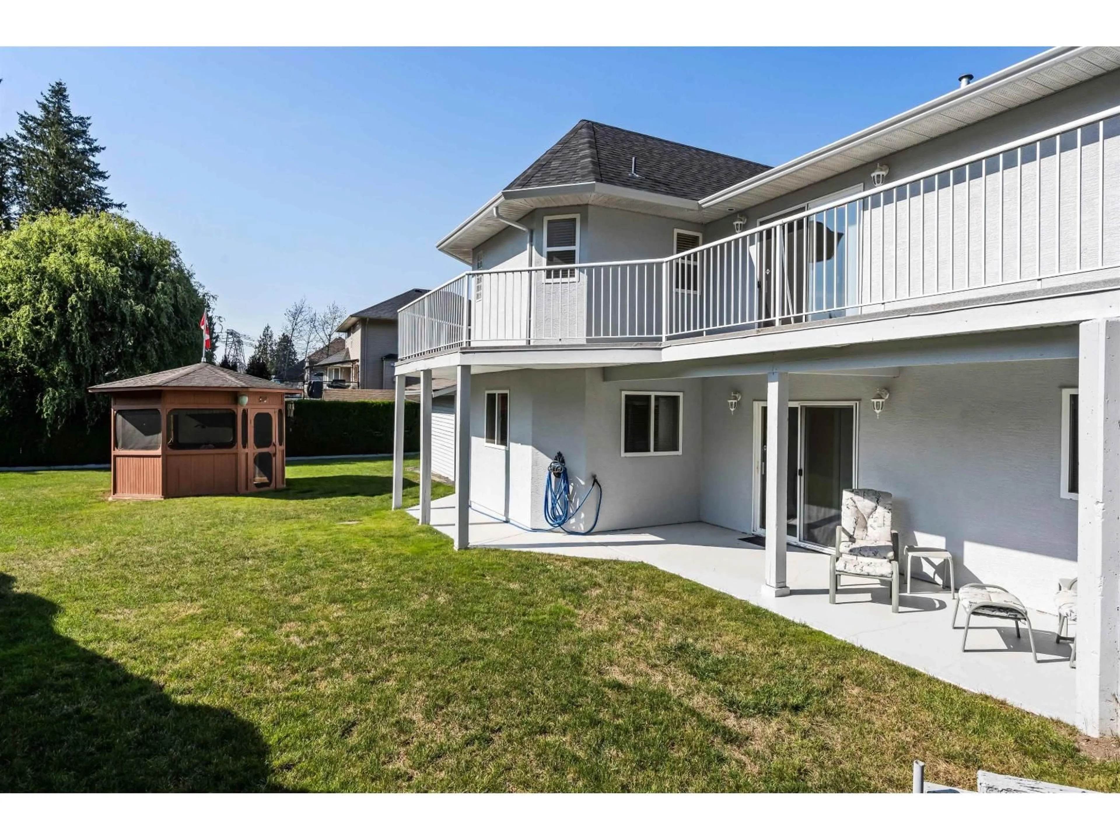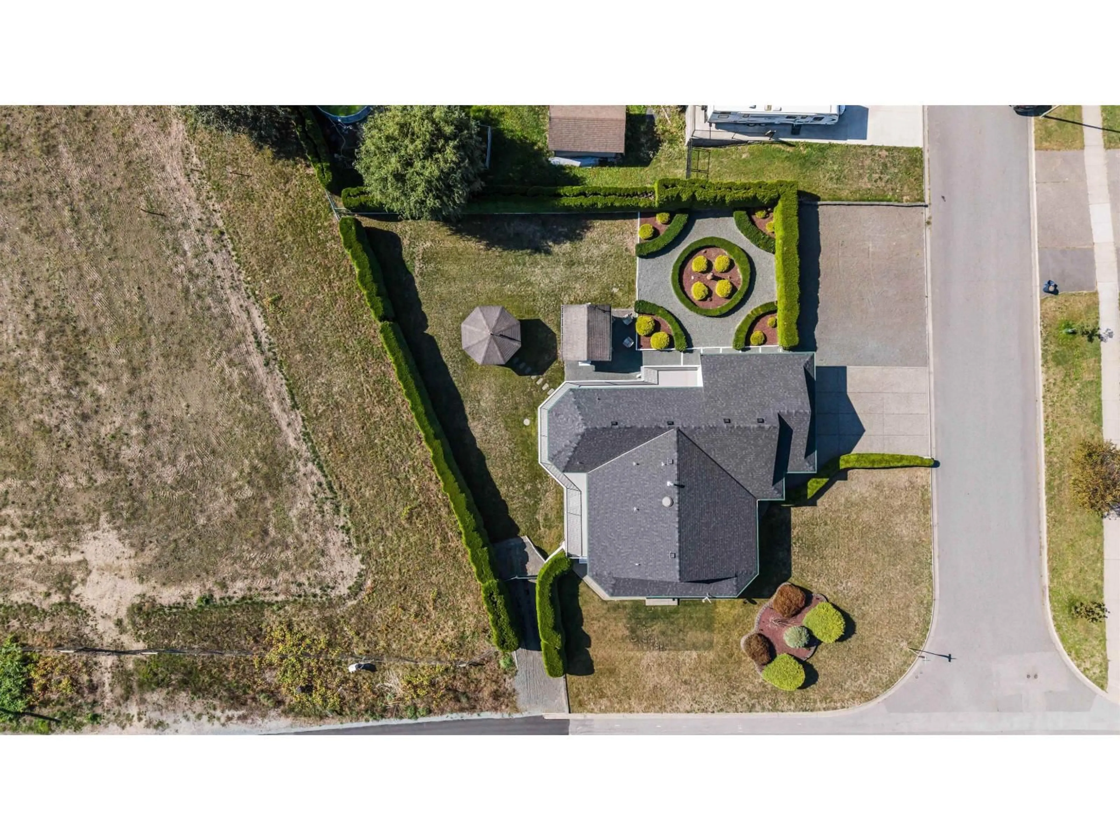9871 PARKWOOD DRIVE, Rosedale, British Columbia V0X1X1
Contact us about this property
Highlights
Estimated valueThis is the price Wahi expects this property to sell for.
The calculation is powered by our Instant Home Value Estimate, which uses current market and property price trends to estimate your home’s value with a 90% accuracy rate.Not available
Price/Sqft$363/sqft
Monthly cost
Open Calculator
Description
STUNNING 2754 sq ft RANCHER w/ walkout bsmt & IN-LAW SUITE! Sitting on a BRIGHT corner lot across from Thompson Rd Park in Rosedale, this home offers peace, privacy & convenience. Bring all the toys "” RV parking + room for 10+ cars & an oversized dbl garage deep enough for a full sized truck! Step inside to beautiful hardwood floors, modern white kitchen w/ newer counters, tiled backsplash, & walk-in pantry. PRIMARY SUITE w/ VAULTED ceilings & spa ensuite w/ soaker tub & dual vanities. Lovely wrap around patio w/ MTN VIEWS. Fenced yard w/ gardens & GAZEBO. Newer ROOF, FURNACE, A/C & HWT - all done! The walkout bsmt shines w/ vinyl plank, full kitchen, rec & family rooms + loads of storage. Can easily be a 2-3 bdrm suite! A rare find in one of the most sought after communities! * PREC - Personal Real Estate Corporation (id:39198)
Property Details
Interior
Features
Main level Floor
Foyer
6 x 12Living room
19.5 x 21Kitchen
15.3 x 13.7Pantry
5.5 x 2.5Property History
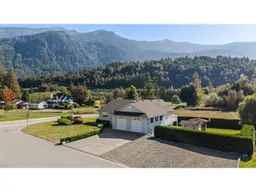 40
40
