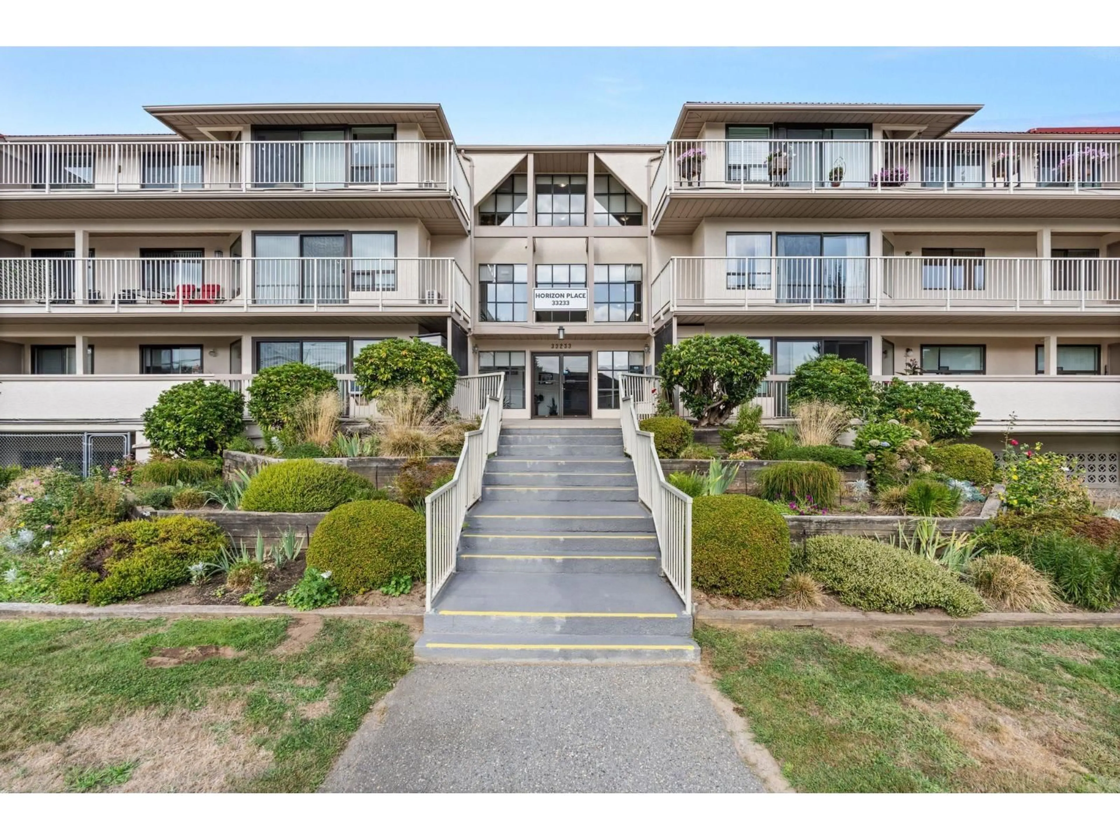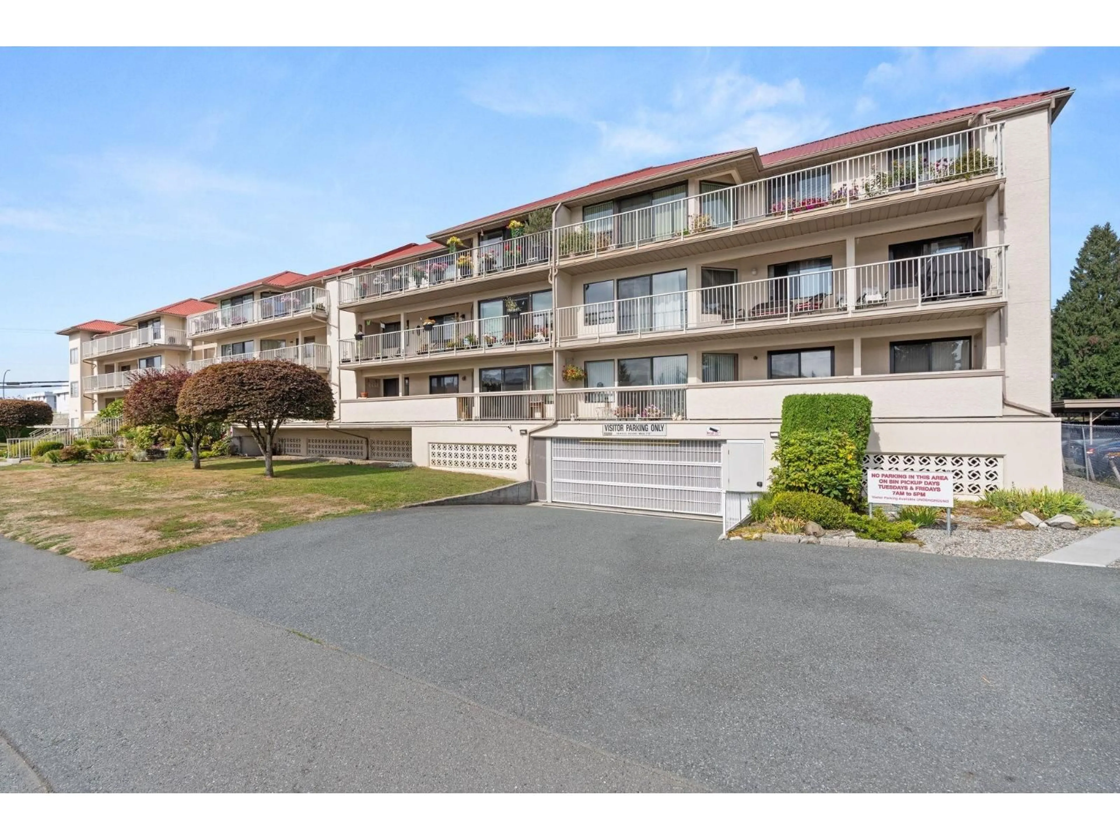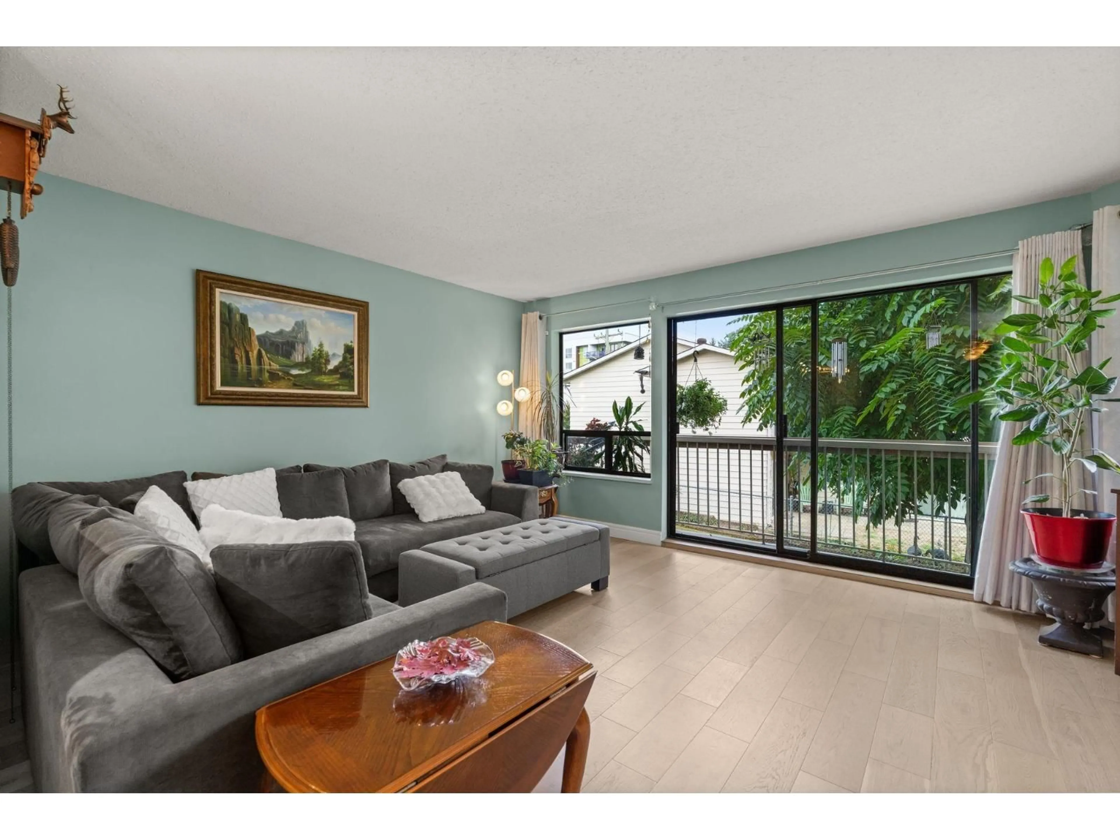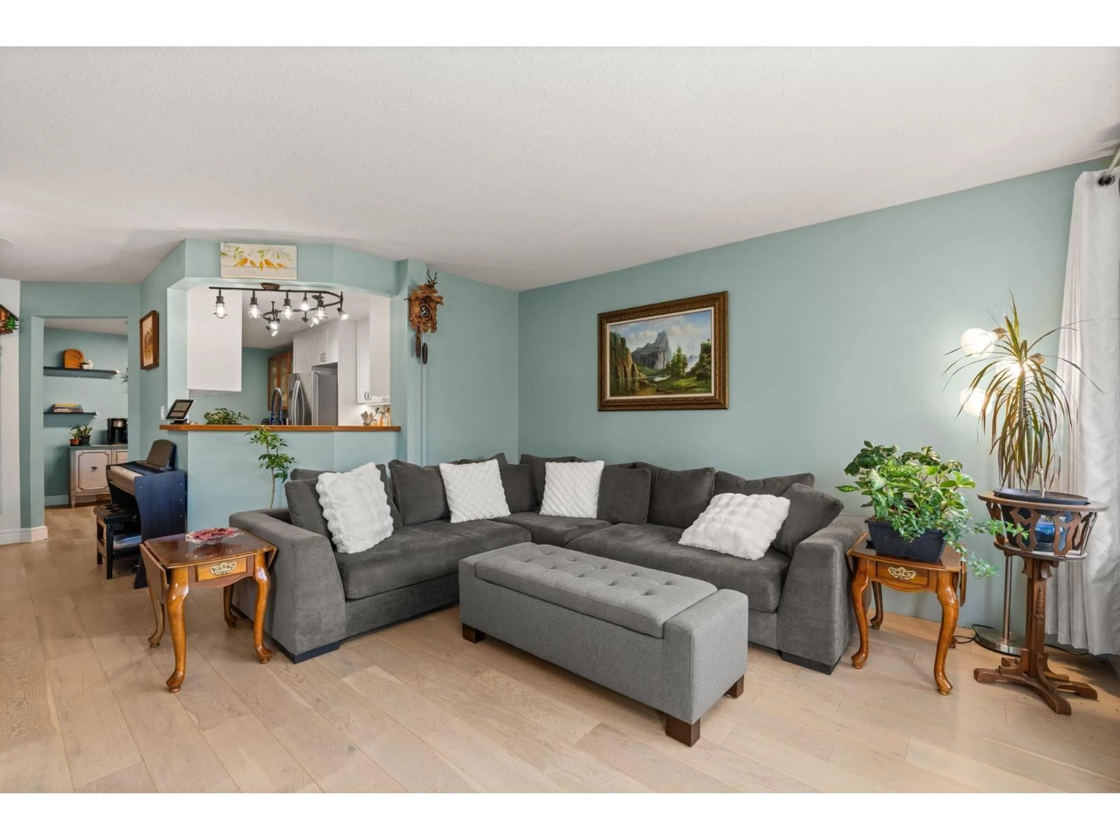109 - 33233 BOURQUIN EAST, Abbotsford, British Columbia V2S1Y2
Contact us about this property
Highlights
Estimated valueThis is the price Wahi expects this property to sell for.
The calculation is powered by our Instant Home Value Estimate, which uses current market and property price trends to estimate your home’s value with a 90% accuracy rate.Not available
Price/Sqft$284/sqft
Monthly cost
Open Calculator
Description
Welcome to this spacious 2 bed, 2 bath CORNER unit condo with 1,283' of living space in a beautifully cared-for 55+ building in central Abbotsford. This home has been thoughtfully updated with many RENO's including: NEW KITCHEN CABINETS, glass backsplash, UPDATED engineered flooring in the living areas and bedrooms, vinyl in the kitchen and bathrooms, new toilets, one new vanity, and updated baseboards. Enjoy in-suite laundry, his & her closets, a large patio, private storage locker, and secure underground parking. The building, built in 1988, has been well maintained and offers great amenities including a guest suite, workshop, and amenities room. Bright, inviting layout, close to Seven Oaks Mall, Transit Hub, Mill Lake park, and on the quieter NORTH side of the building!!! (id:39198)
Property Details
Interior
Features
Exterior
Parking
Garage spaces -
Garage type -
Total parking spaces 1
Condo Details
Amenities
Storage - Locker, Guest Suite, Laundry - In Suite, Clubhouse
Inclusions
Property History
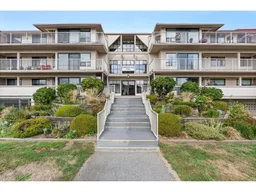 40
40
