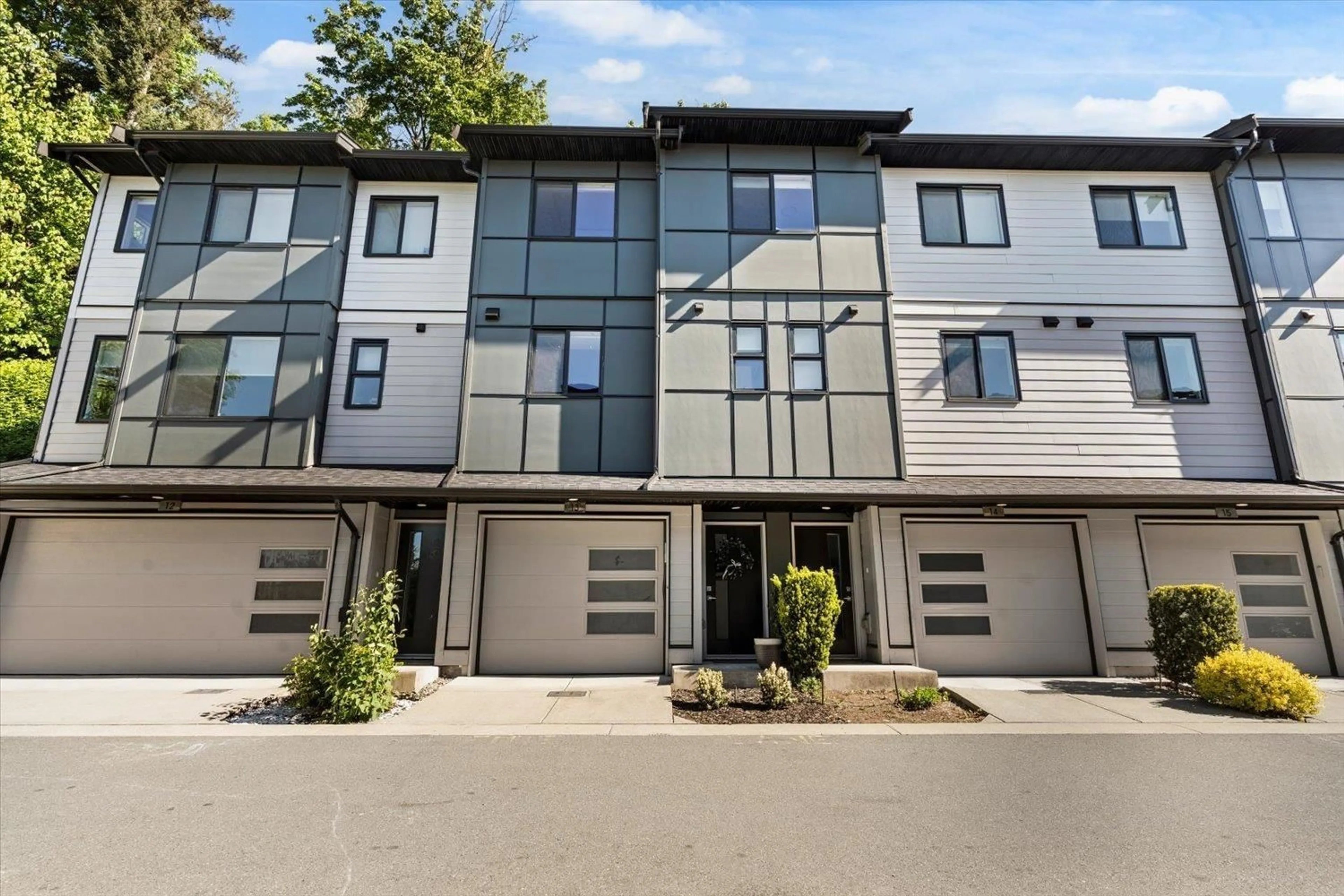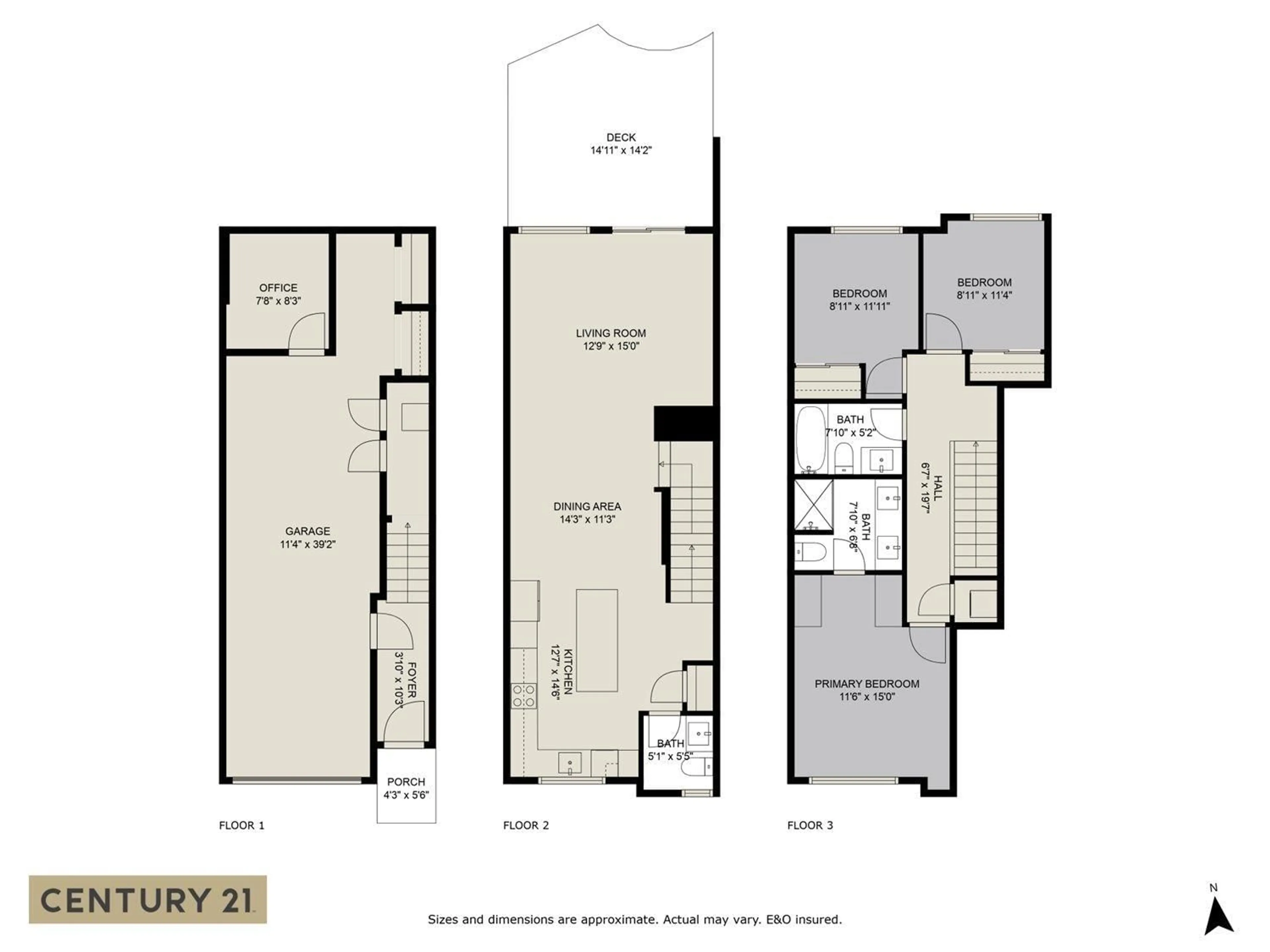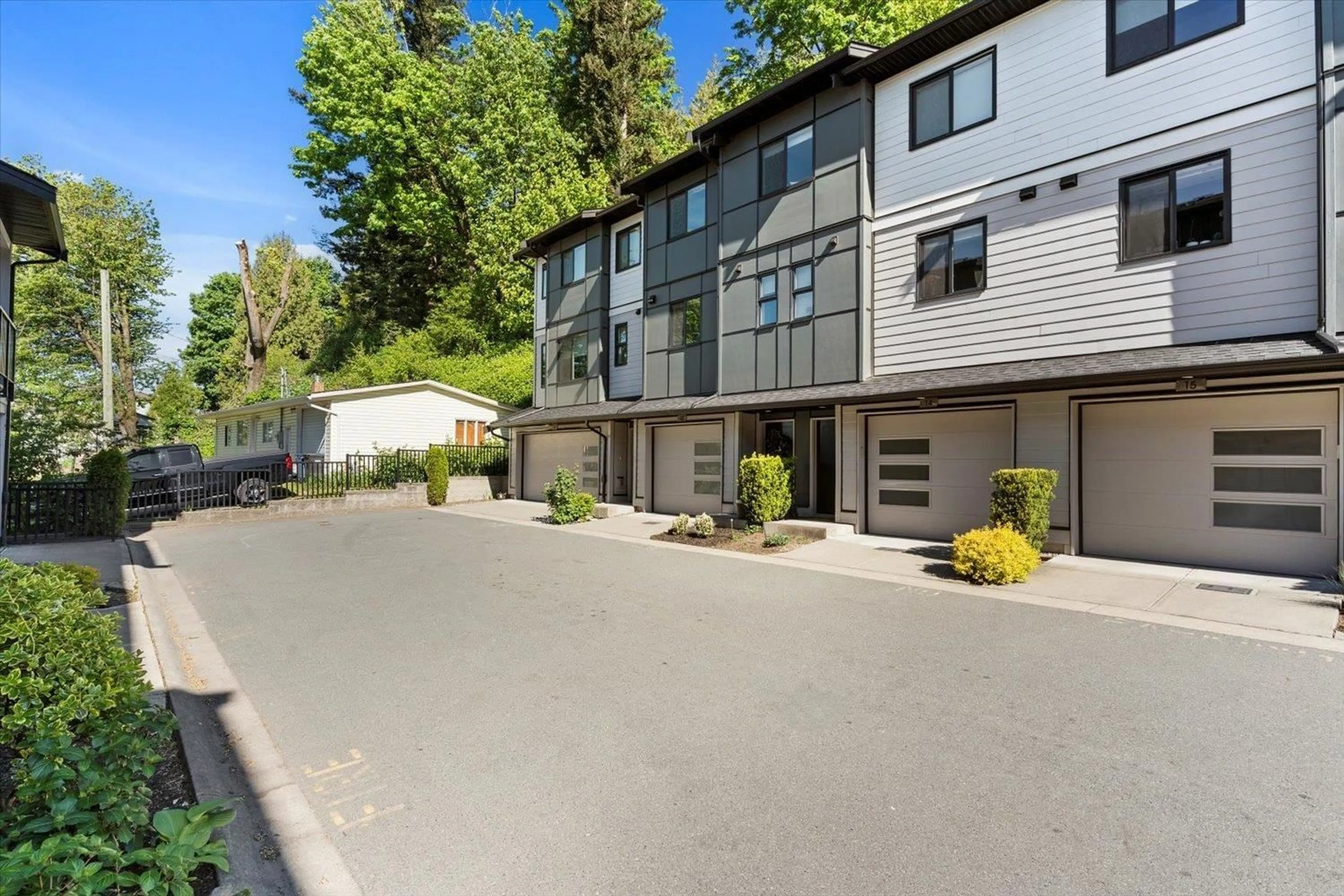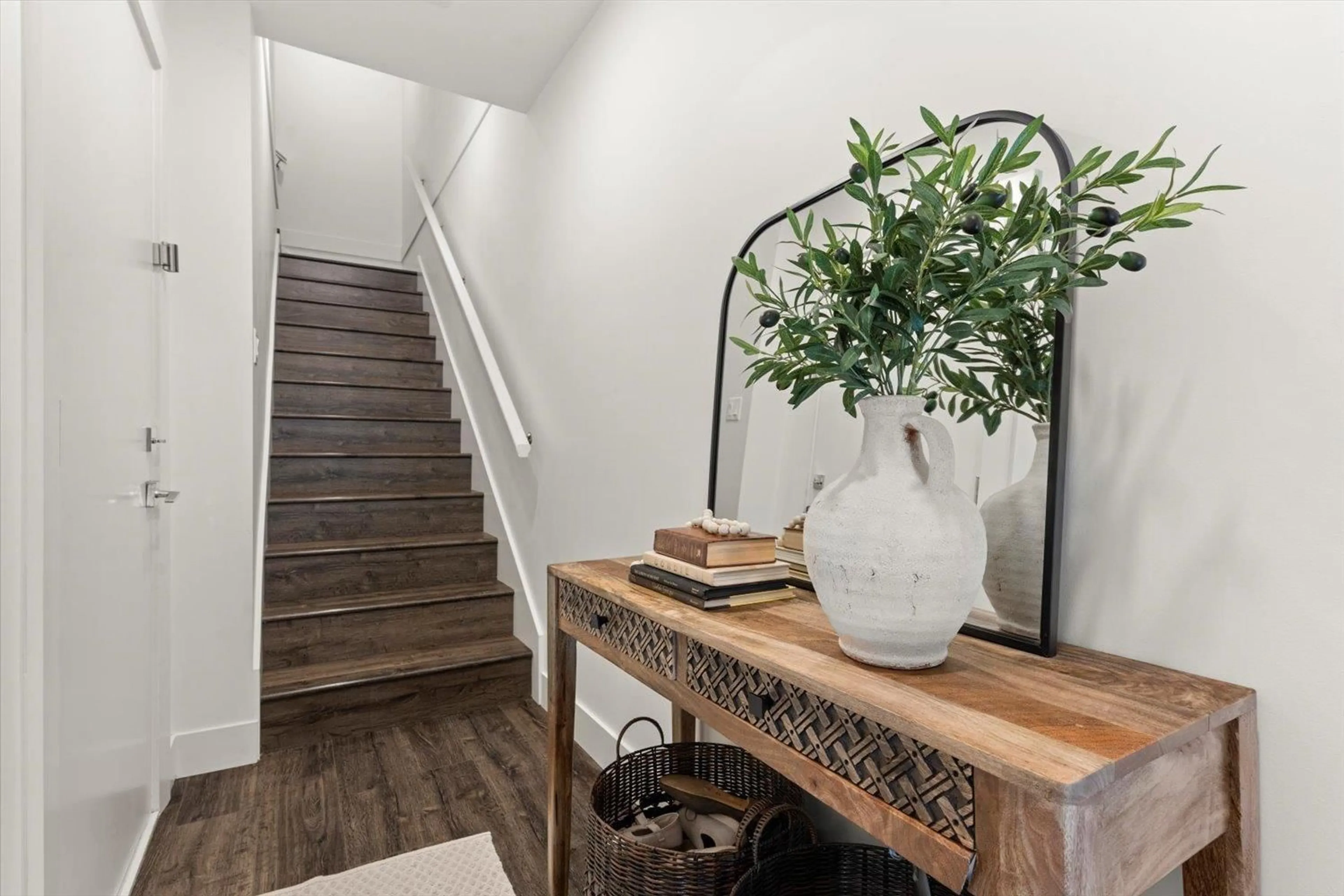13 - 34825 DELAIR, Abbotsford, British Columbia V2S0J7
Contact us about this property
Highlights
Estimated valueThis is the price Wahi expects this property to sell for.
The calculation is powered by our Instant Home Value Estimate, which uses current market and property price trends to estimate your home’s value with a 90% accuracy rate.Not available
Price/Sqft$511/sqft
Monthly cost
Open Calculator
Description
Experience refined comfort at the Breeze Townhomes located in East Abbotsford. Quick access to hwy 1, recreation, shopping and more. This thoughtfully designed 1,427 sq ft home offers 3 bedrooms, 3 bathrooms, and a versatile den ideal for a home office or extra storage. Geo-thermal heating and cooling ensure year-round energy efficiency. Open-concept main floor, 9ft ceilings, abundant LED pot lights, and windows create a bright, airy living space with designer finishes throughout. The kitchen is equipped with premium stainless-steel appliances, ample storage, and a spacious island perfect for entertaining. Step outside to your private yard, which backs onto a green space, offering rare privacy in a townhome setting. LUXURY, COMFORT, and CONVENIENCE await - book your private showing today! (id:39198)
Property Details
Interior
Features
Exterior
Parking
Garage spaces -
Garage type -
Total parking spaces 2
Condo Details
Amenities
Laundry - In Suite, Air Conditioning
Inclusions
Property History
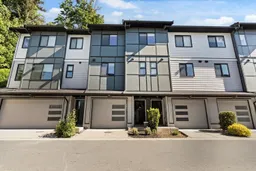 39
39
