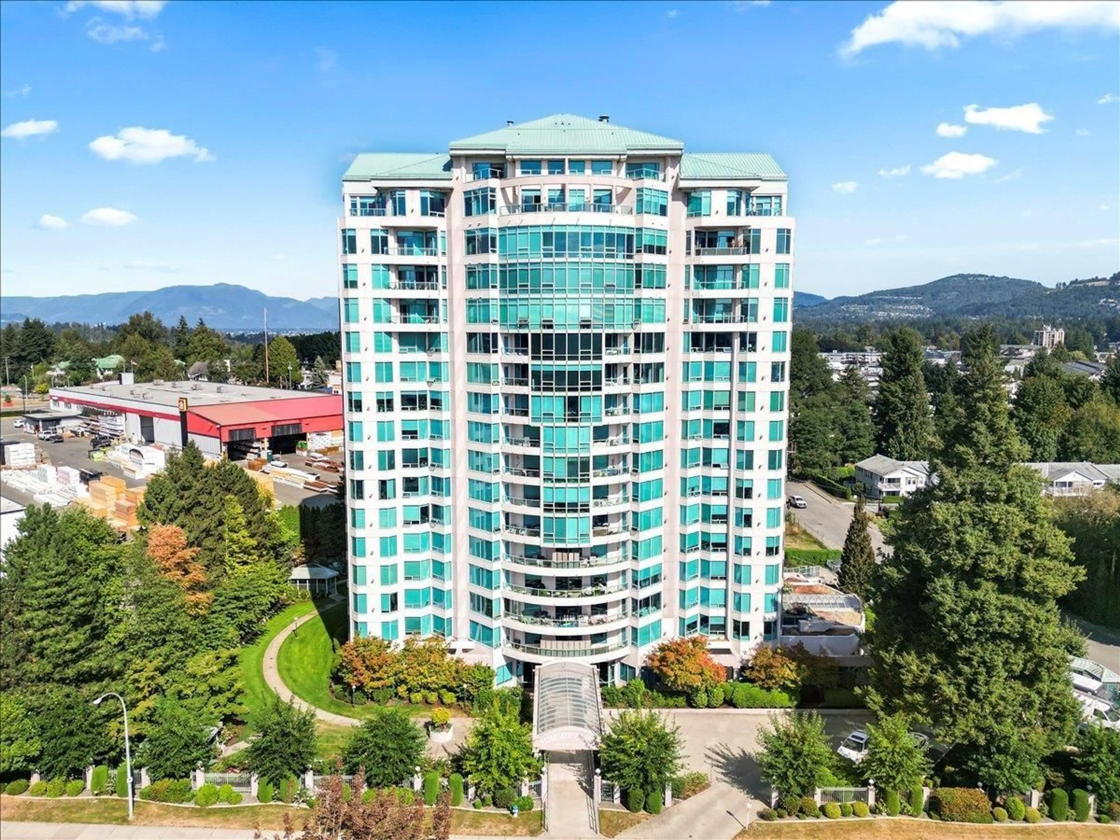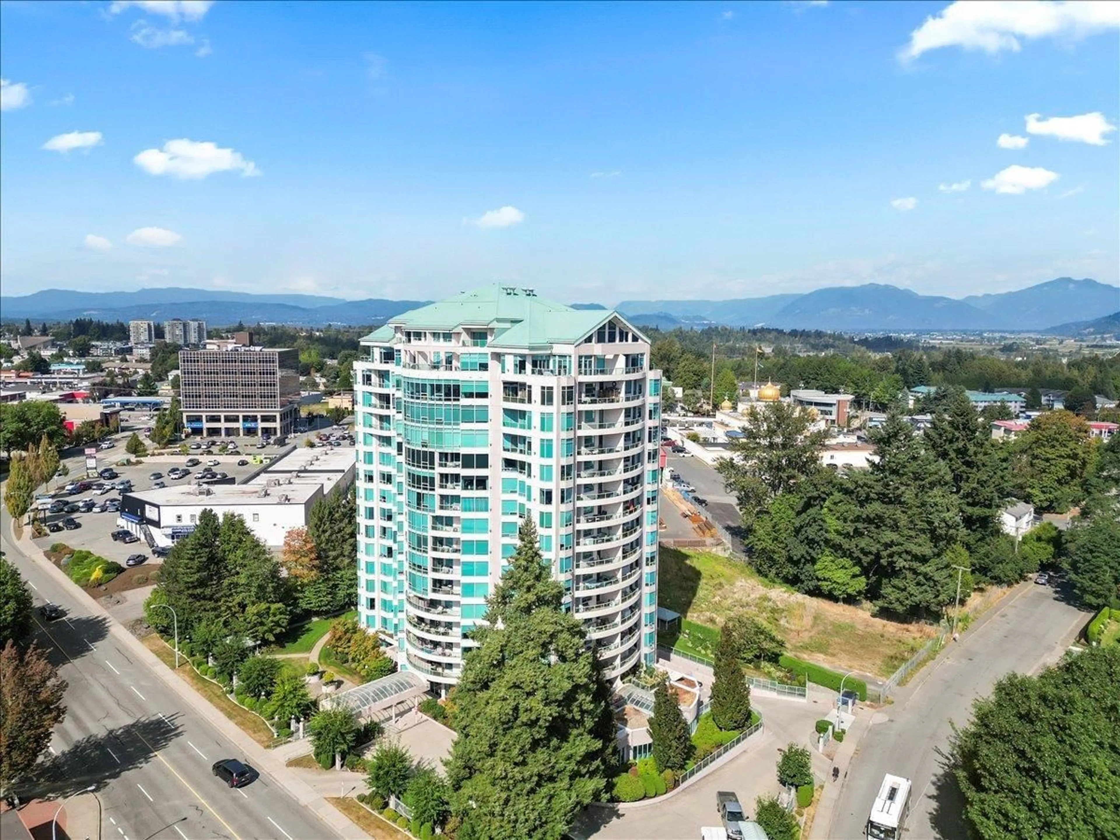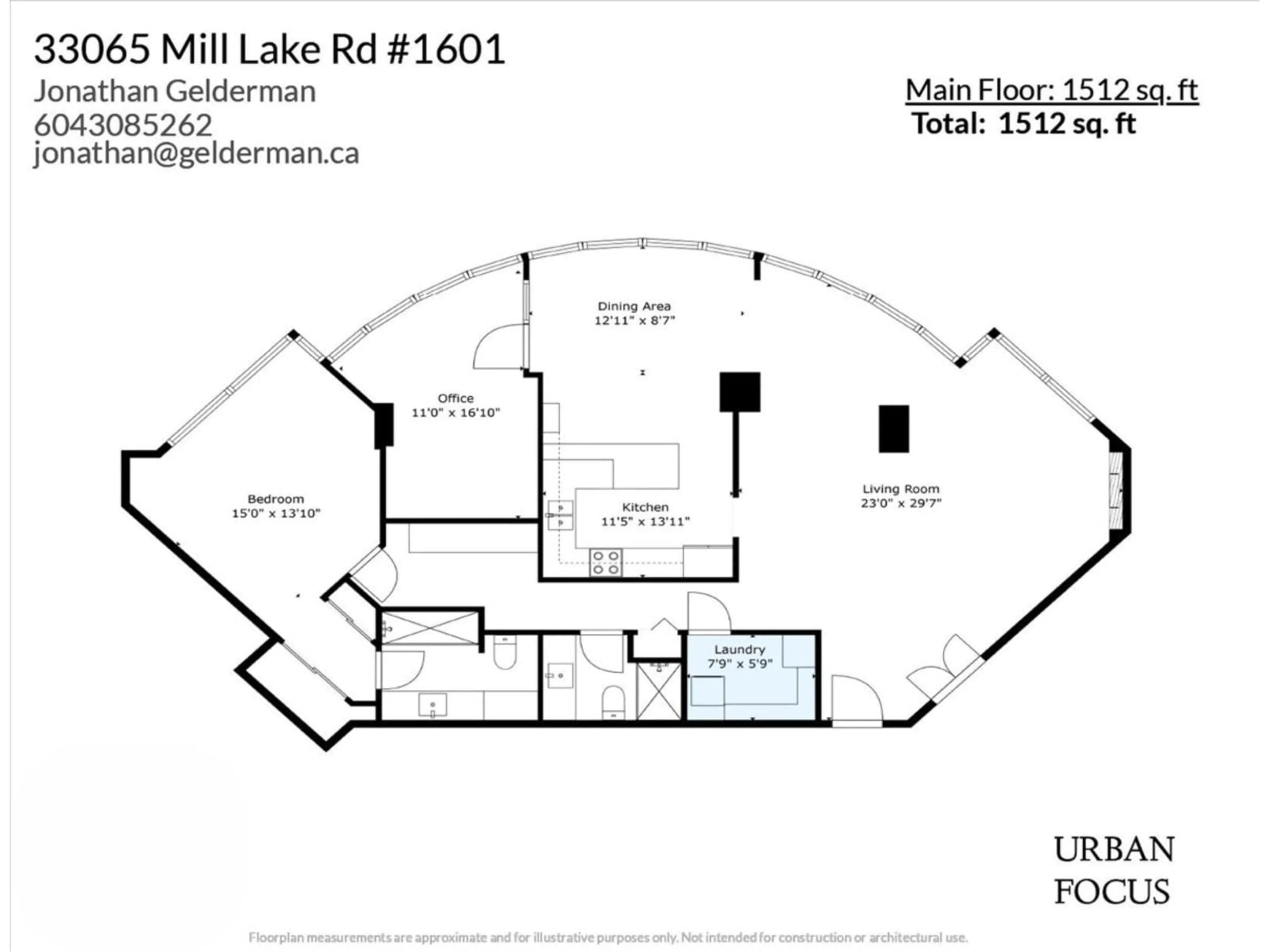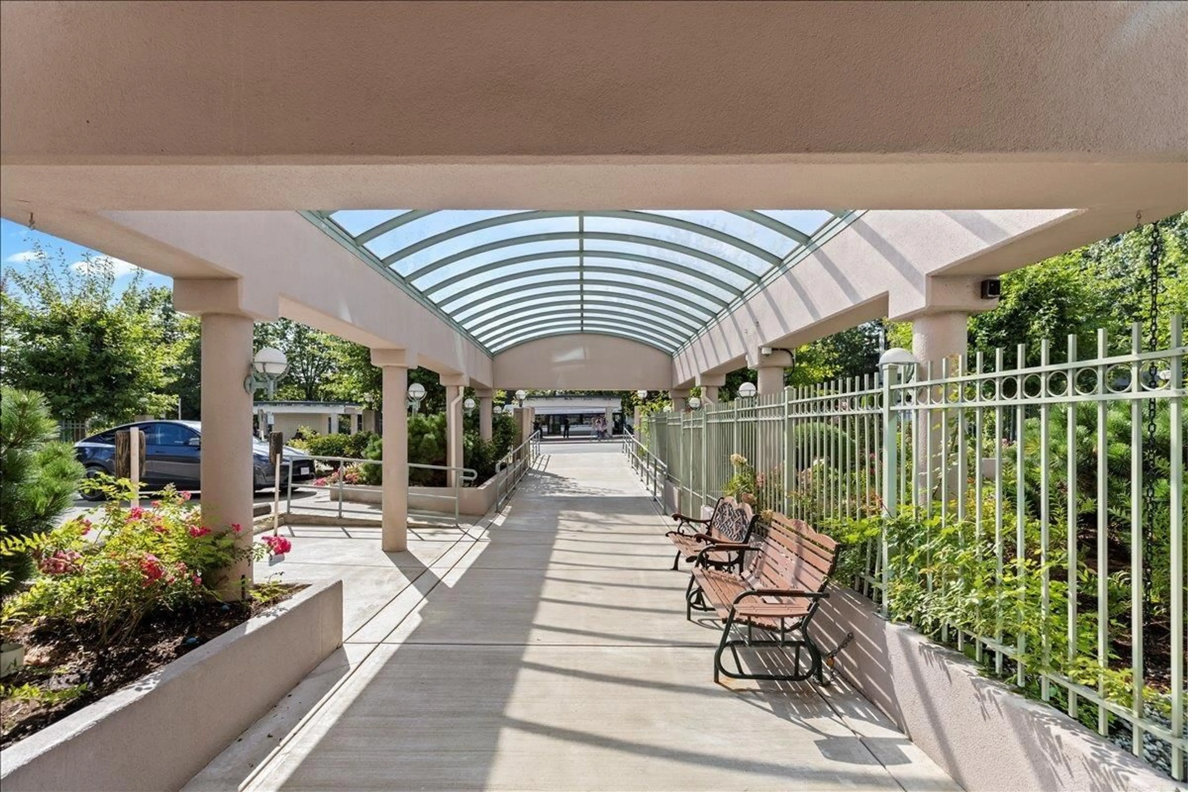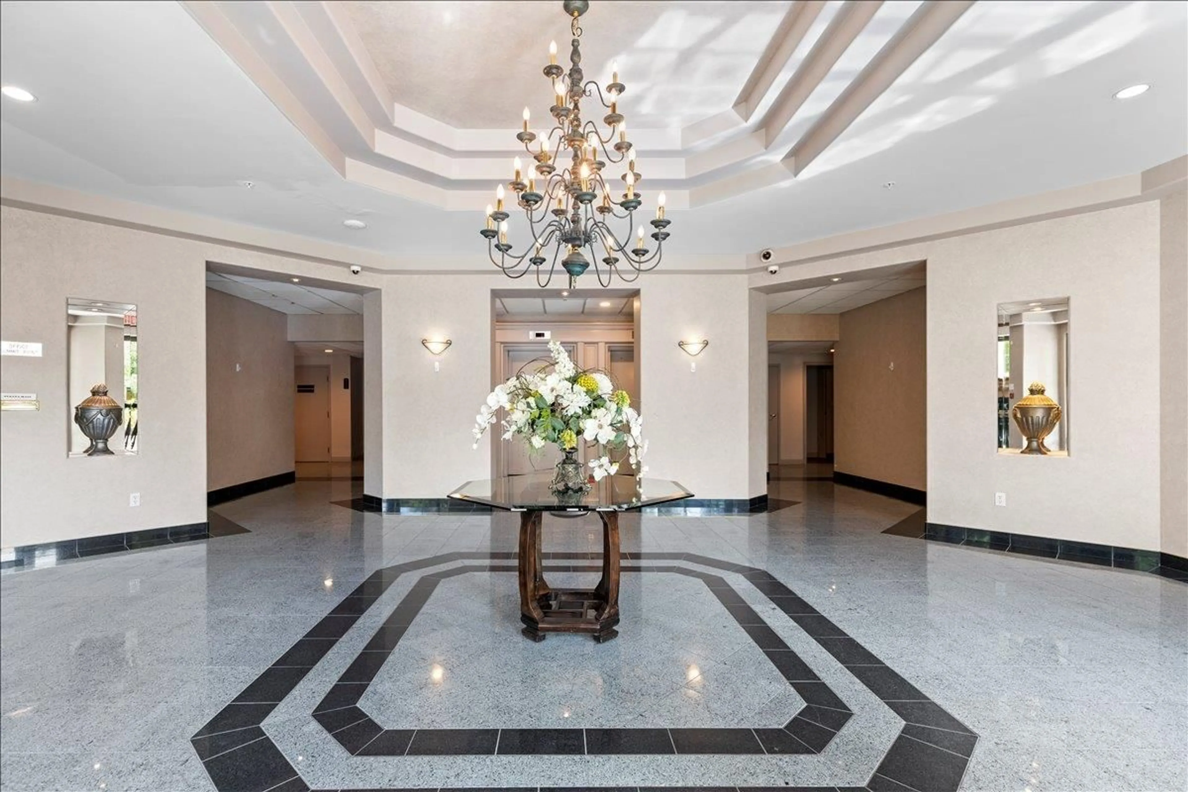1601 - 33065 MILL LAKE, Abbotsford, British Columbia V2S8E6
Contact us about this property
Highlights
Estimated valueThis is the price Wahi expects this property to sell for.
The calculation is powered by our Instant Home Value Estimate, which uses current market and property price trends to estimate your home’s value with a 90% accuracy rate.Not available
Price/Sqft$396/sqft
Monthly cost
Open Calculator
Description
SUB-PENTHOUSE LIVING! Absolutely stunning 1,500 sq. ft. condo perched on the 16th floor of Abbotsford's most desirable high-rise, with floor-to-ceiling windows framing sweeping views of Mt. Baker and the North Shore mountains. Renovated with style, this home features updated kitchen and appliances, lighting, modern bathrooms and showers, gas fireplace, and refined finishes throughout. Flexible layout with 1 bedroom plus den (or 2nd bedroom) and abundant storage. Enjoy resort-style amenities including indoor pool, hot tub, fitness centre, guest suite, and two secure parking stalls. All this just steps to Mill Lake Park and Sevenoaks Shopping Centre-luxury living at its finest in the heart of Abbotsford, offering sophistication, comfort, and convenience. Call TODAY for your private view! (id:39198)
Property Details
Interior
Features
Exterior
Features
Parking
Garage spaces -
Garage type -
Total parking spaces 2
Condo Details
Amenities
Exercise Centre, Recreation Centre, Guest Suite, Laundry - In Suite, Sauna, Whirlpool
Inclusions
Property History
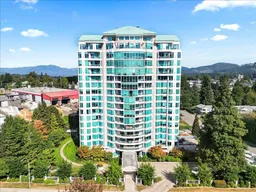 40
40
