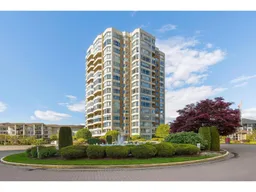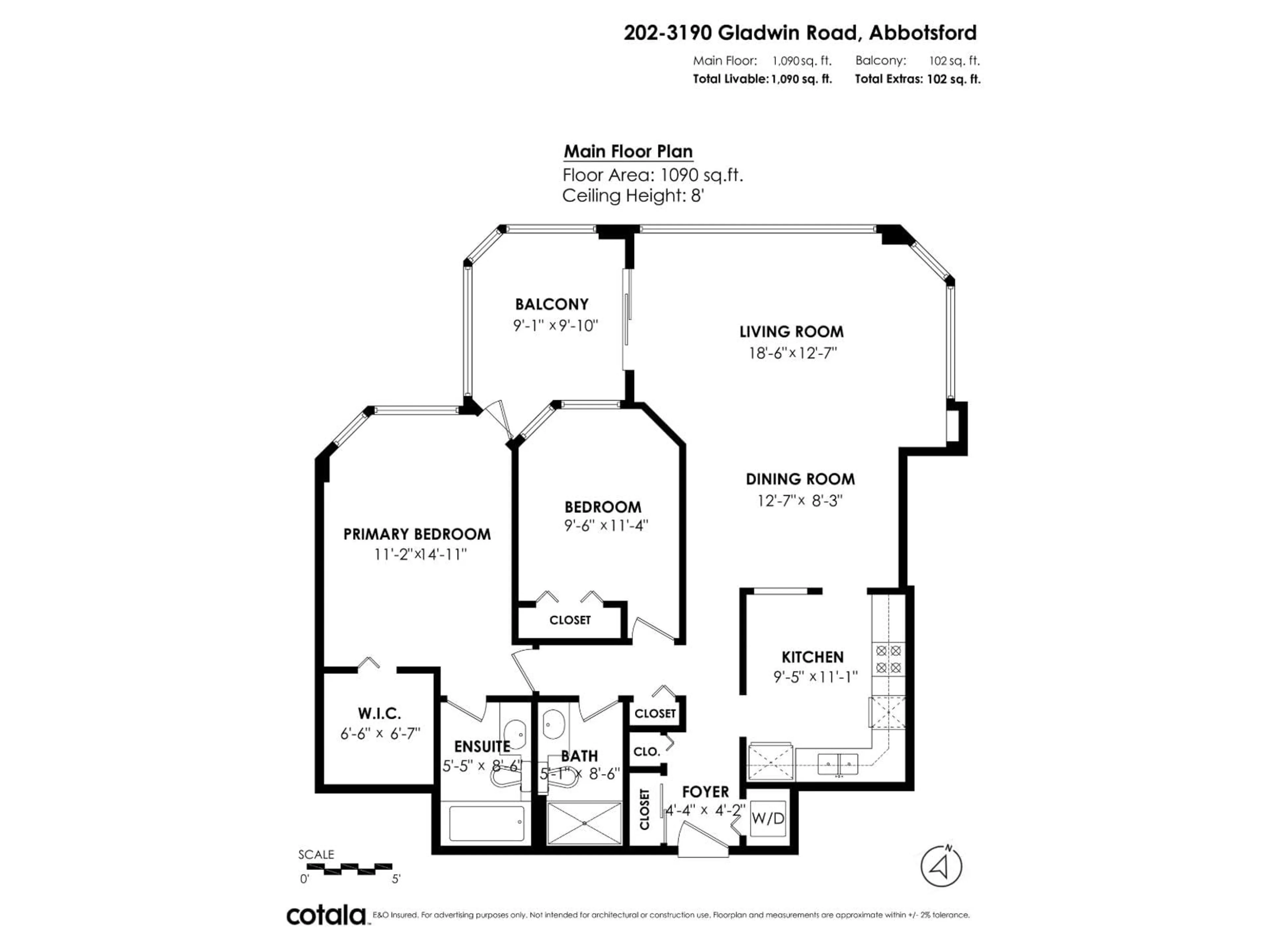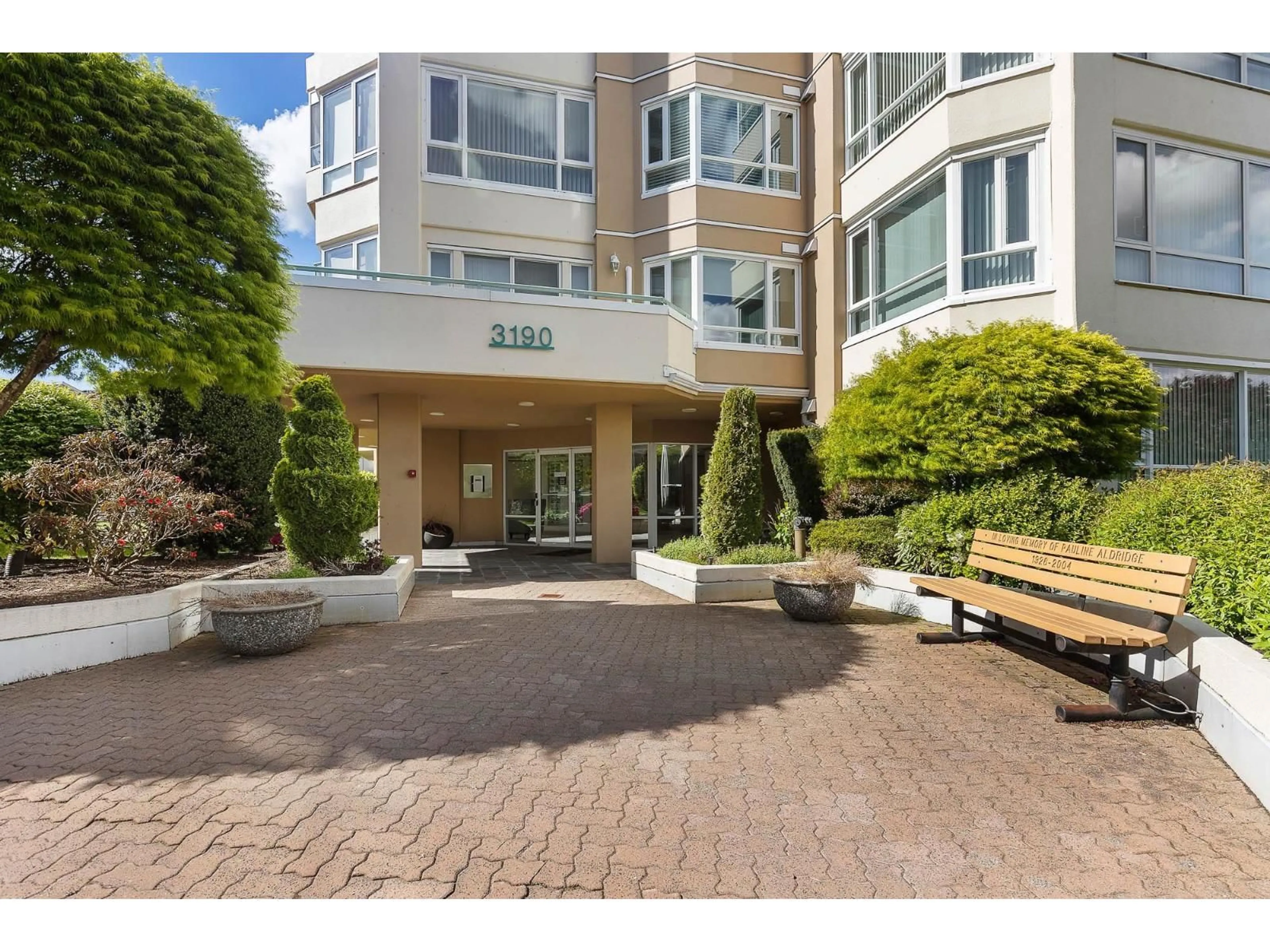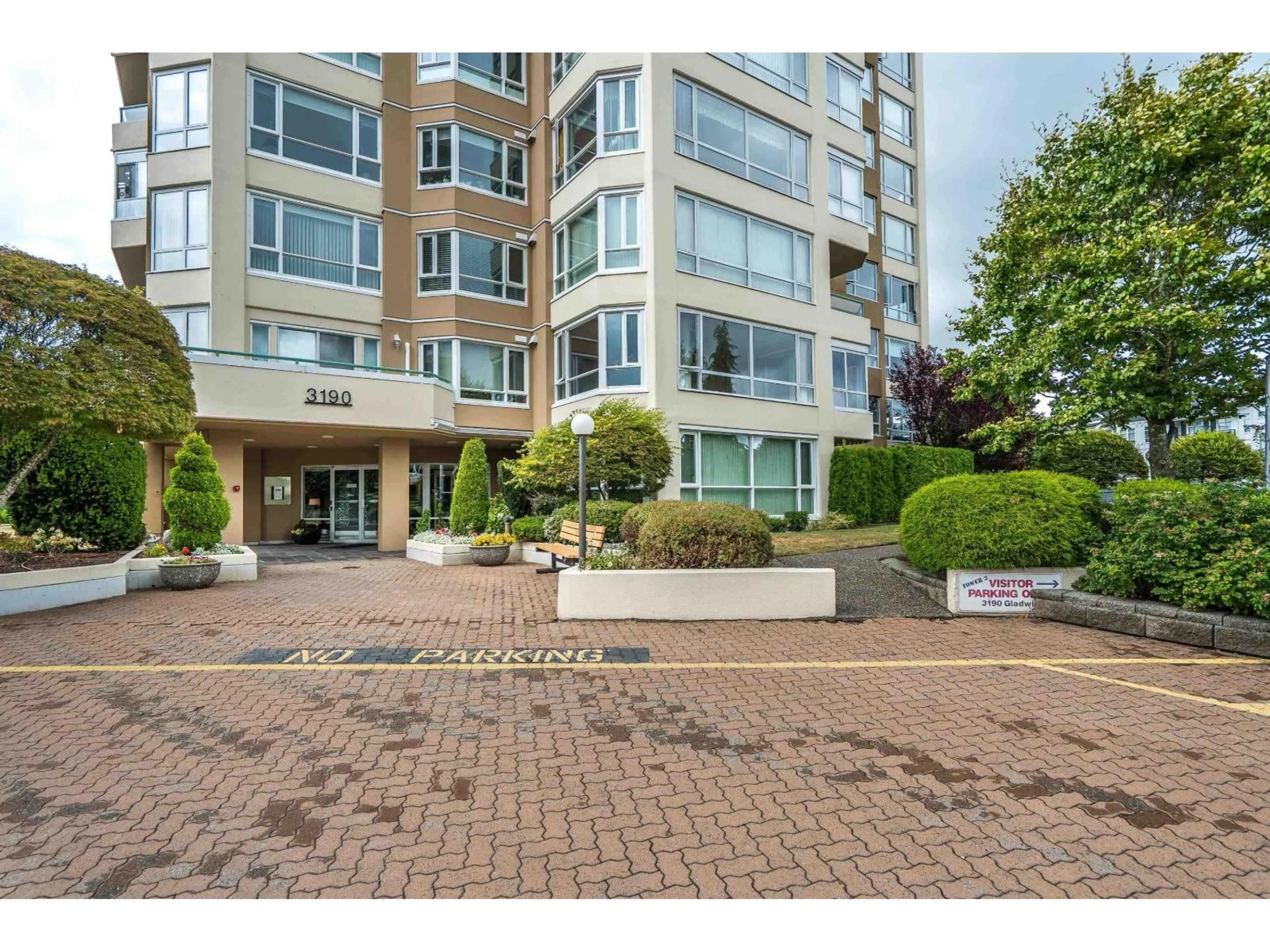202 - 3190 GLADWIN, Abbotsford, British Columbia V2T5T2
Contact us about this property
Highlights
Estimated valueThis is the price Wahi expects this property to sell for.
The calculation is powered by our Instant Home Value Estimate, which uses current market and property price trends to estimate your home’s value with a 90% accuracy rate.Not available
Price/Sqft$423/sqft
Monthly cost
Open Calculator
Description
Unit 202 at Regency Tower 3 - bright & spacious 2 bed, 2 bath in one of Abbotsford's top non age-restricted high-rises. Gated, quiet & secure community offering comfort + peace of mind. This well-kept 1,085 sq ft home features a spacious living room with oversized windows for incredible natural light and a fully enclosed patio that adds bonus year-round living space. Protective film on several windows. View of courtyard & mountains. Includes 1 underground parking stall + storage locker just steps from the elevator. Resort-style amenities: indoor pool, hot tub, sauna, gym, guest suites, billiards, workshop & boardroom. Proactive strata w/ a strong contingency fund. Walk to Superstore, Sevenoaks, Mill Lake, restaurants, parks & transit. Cats allowed. No dogs. Your canvas awaits! (id:39198)
Property Details
Interior
Features
Exterior
Features
Parking
Garage spaces -
Garage type -
Total parking spaces 1
Condo Details
Amenities
Storage - Locker, Exercise Centre, Guest Suite, Laundry - In Suite, Clubhouse
Inclusions
Property History
 40
40




