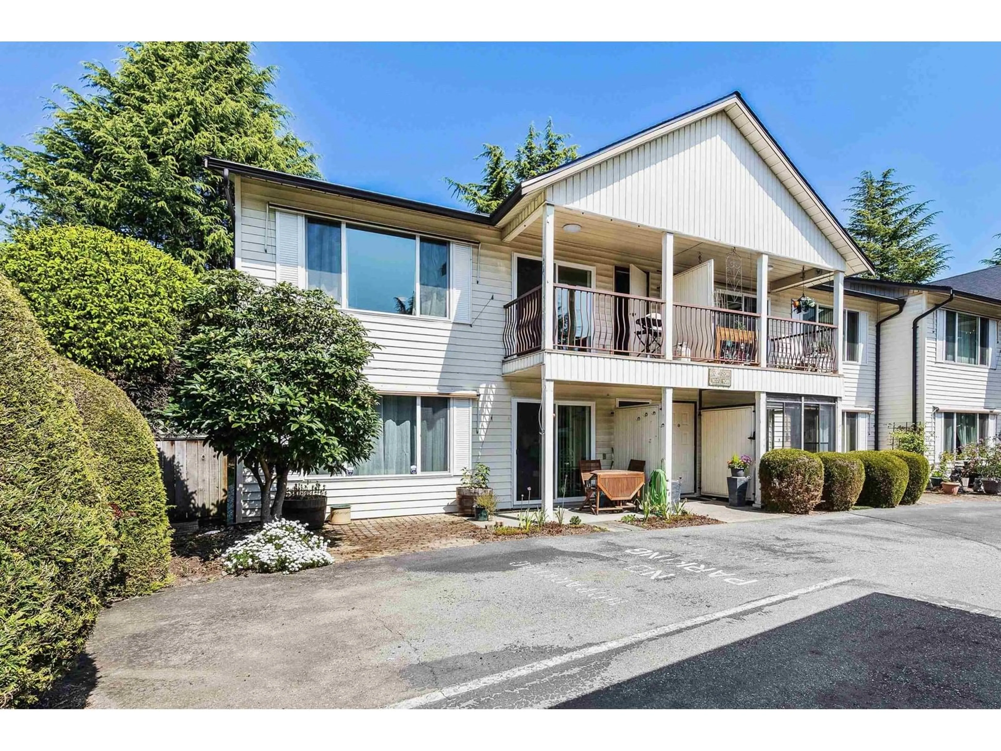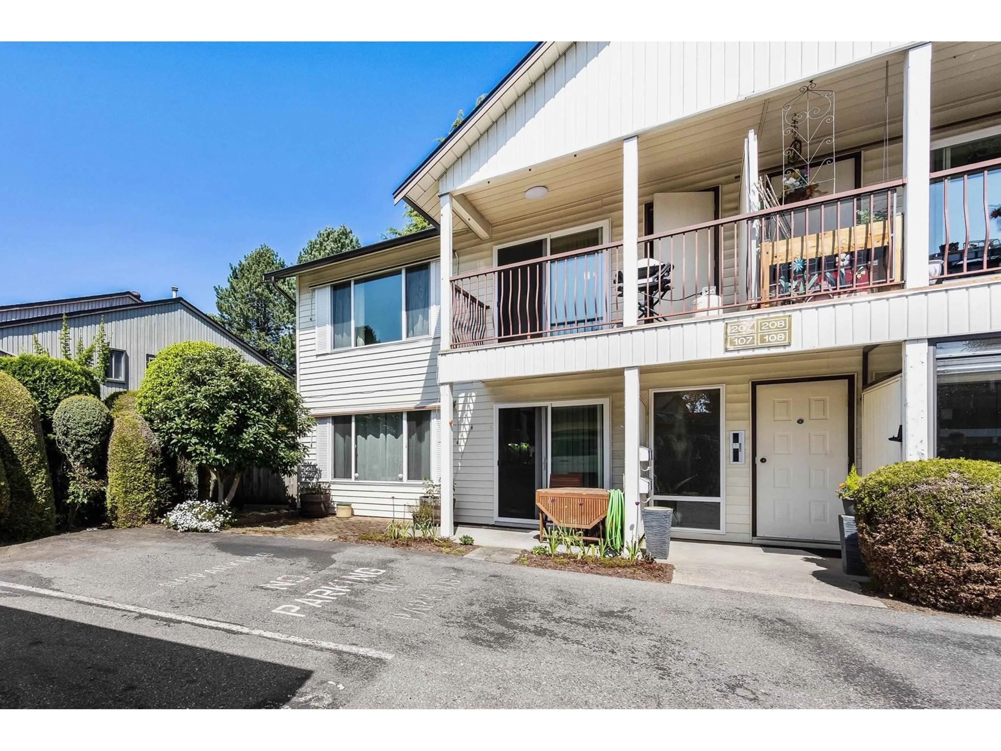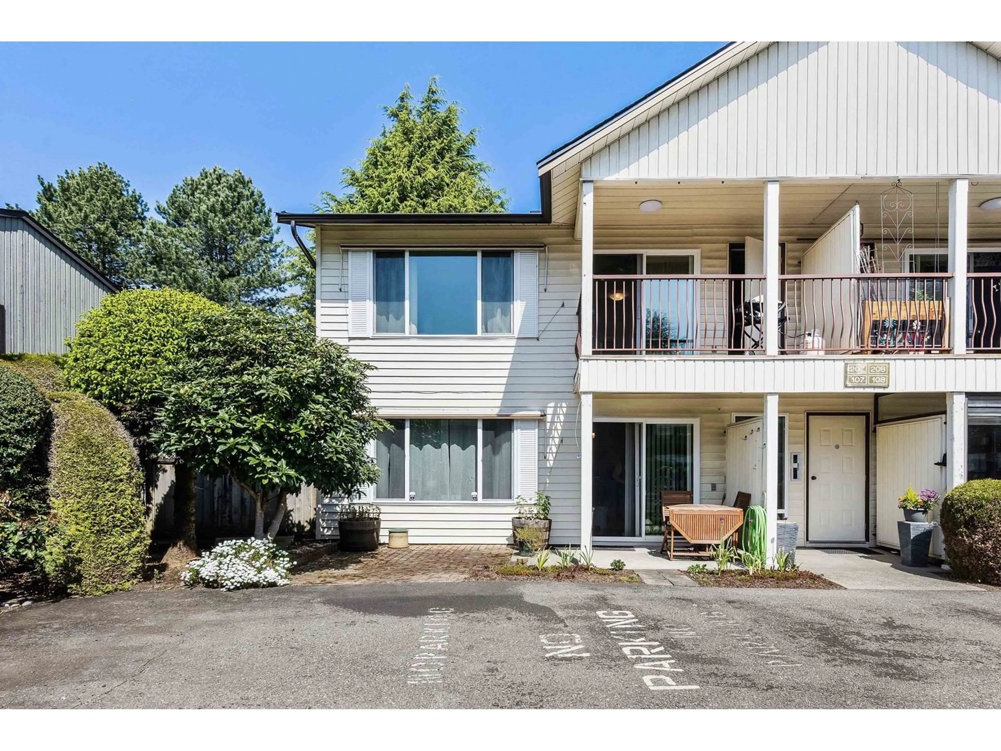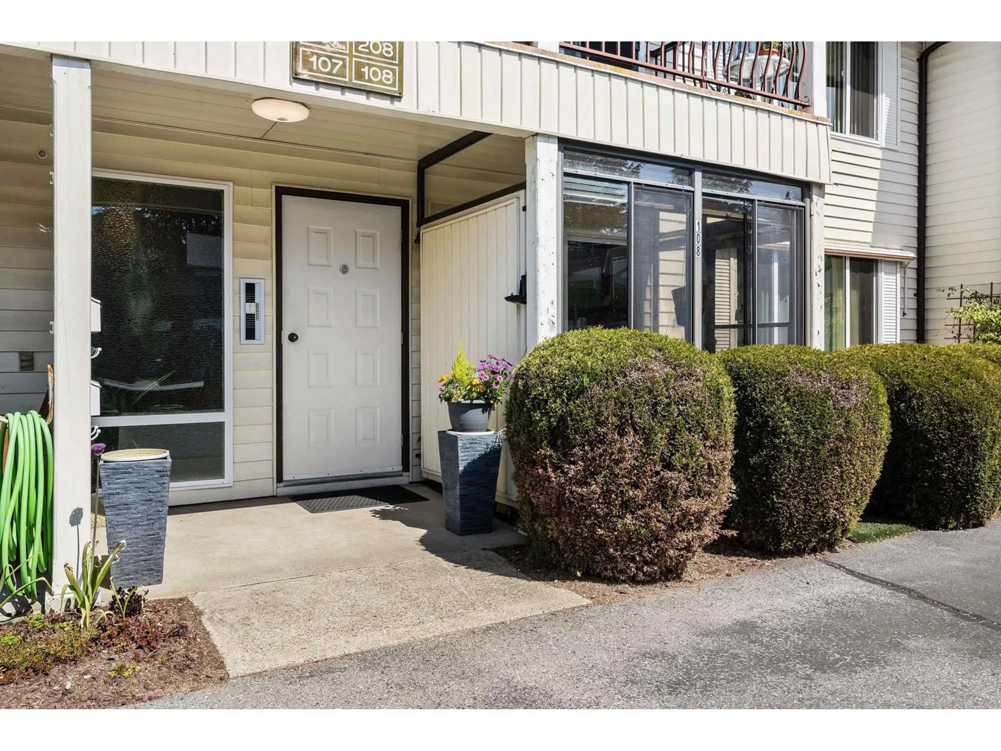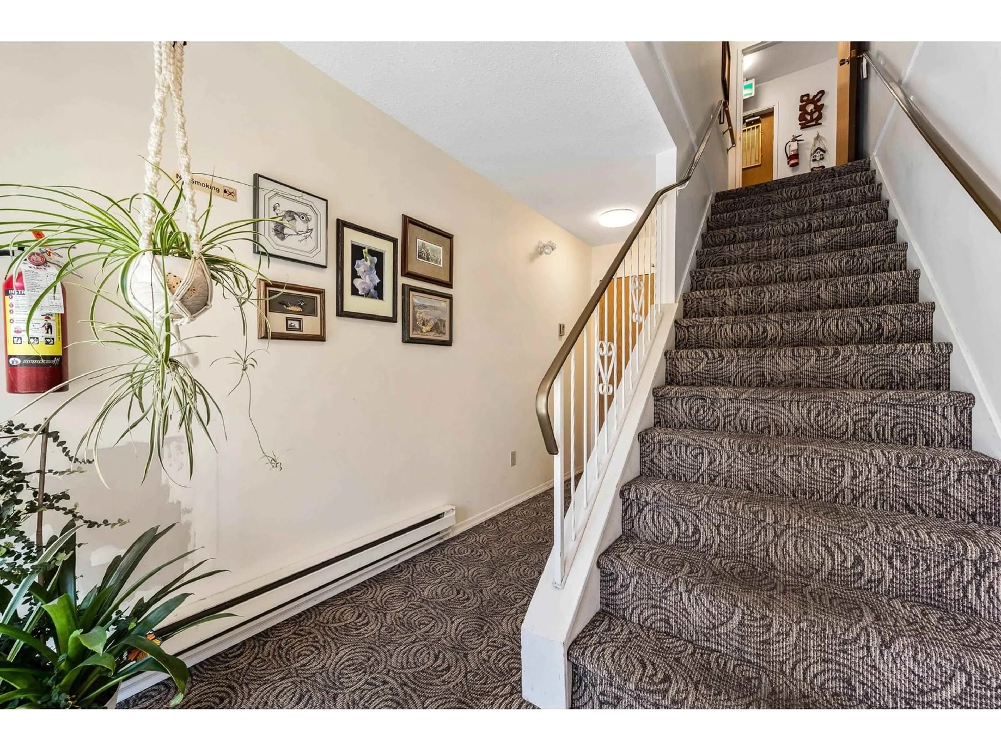207 - 2853 BOURQUIN WEST, Abbotsford, British Columbia V2S6H6
Contact us about this property
Highlights
Estimated valueThis is the price Wahi expects this property to sell for.
The calculation is powered by our Instant Home Value Estimate, which uses current market and property price trends to estimate your home’s value with a 90% accuracy rate.Not available
Price/Sqft$423/sqft
Monthly cost
Open Calculator
Description
2 DOGS ALLOWED ANY SIZE!!! STRATA FEES COVER WATER AND ELECTRICITY! Don't miss this opportunity to own this spacious 2-bed, 1-bath unit in a great 55+ community in central Abbotsford. This upper-level unit has been updated with NEW windows, a NEW ROOF, new doors, new baseboards in bedrooms, fresh paint, updated bathroom with new shower insert. Enjoy the bright, open-concept living space, spacious bedrooms, and two storage rooms and convenient covered parking just steps from your front door! Step onto your south facing balcony to enjoy nature. Just steps from Mill Lake, Seven Oaks Mall, Superstore, Sikh temple and public transit. This well maintained complex includes a stocked WORKSHOP and CLUBHOUSE perfect for larger family events. QUICK POSSESSION POSSIBLE! (id:39198)
Property Details
Interior
Features
Exterior
Parking
Garage spaces -
Garage type -
Total parking spaces 1
Condo Details
Amenities
Guest Suite, Laundry - In Suite, Clubhouse
Inclusions
Property History
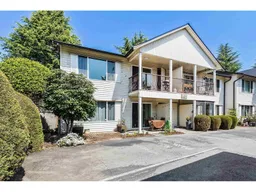 30
30
