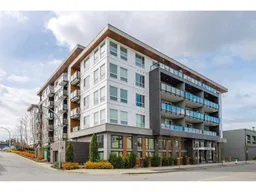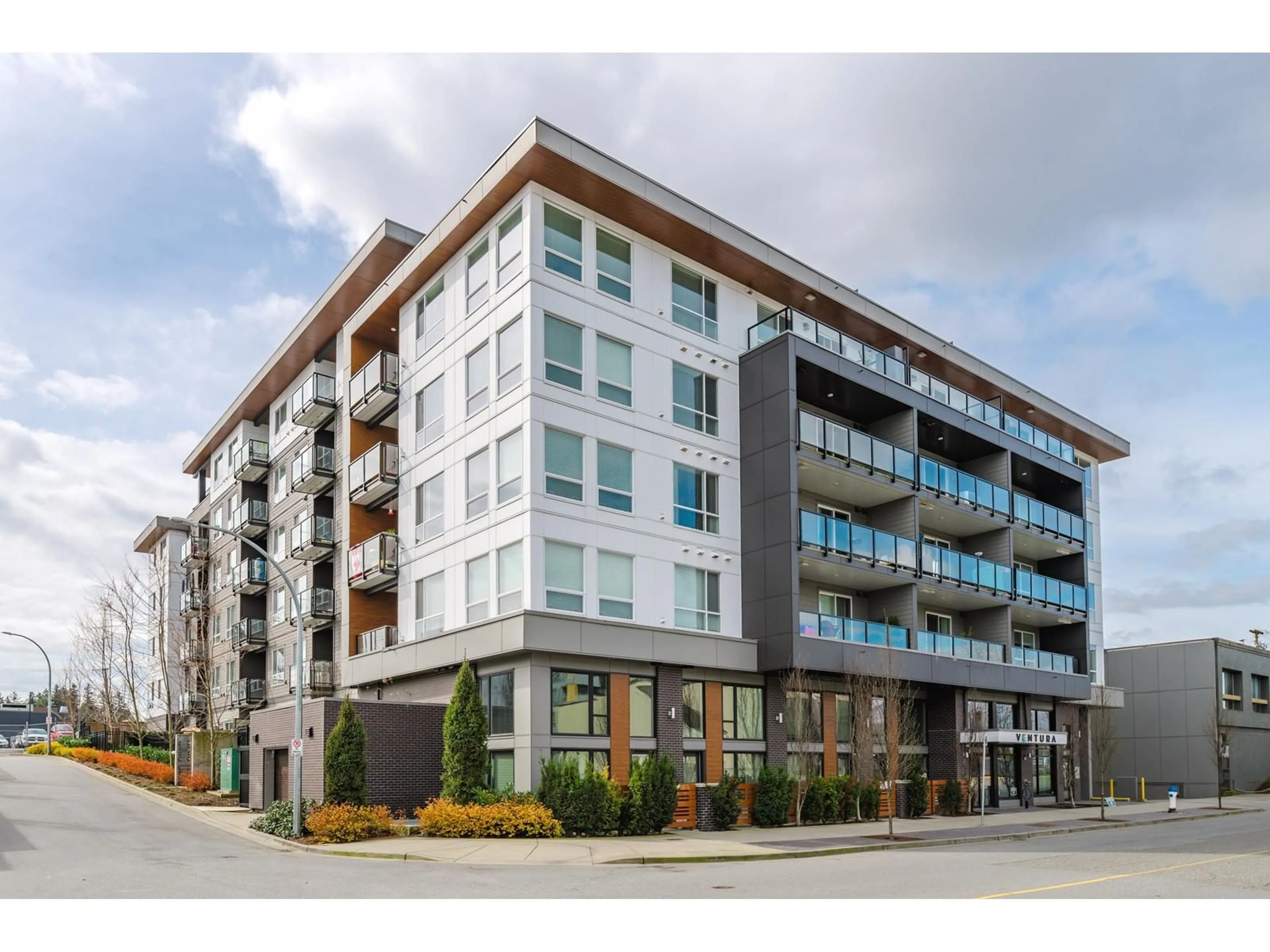210 - 32838 VENTURA, Abbotsford, British Columbia V2S0M5
Contact us about this property
Highlights
Estimated ValueThis is the price Wahi expects this property to sell for.
The calculation is powered by our Instant Home Value Estimate, which uses current market and property price trends to estimate your home’s value with a 90% accuracy rate.Not available
Price/Sqft$602/sqft
Est. Mortgage$2,233/mo
Maintenance fees$380/mo
Tax Amount (2024)$1,996/yr
Days On Market6 days
Description
Welcome to Ventura at 32838 Ventura Avenue-Abbotsford's most central condo community, located in the heart of the future City Centre plan. This bright and spacious 2 bed, 2 bath home offers over 860 sq ft of living with 9-foot ceilings, quartz counters, and a Whirlpool stainless steel appliance including a gas range. Enjoy amazing amenities: a full gym, party room, dog wash area, outdoor terrace, fire pit, bike storage, and BBQ lounge set in a large green space. Just minutes to shopping, transit, dining, and recreation-Ventura blends timeless design with unbeatable convenience and vibrant community living. Ideal for first-time buyers, downsizers, or investors looking for a vibrant community lifestyle. (id:39198)
Property Details
Interior
Features
Exterior
Parking
Garage spaces -
Garage type -
Total parking spaces 2
Condo Details
Amenities
Exercise Centre, Laundry - In Suite
Inclusions
Property History
 1
1
