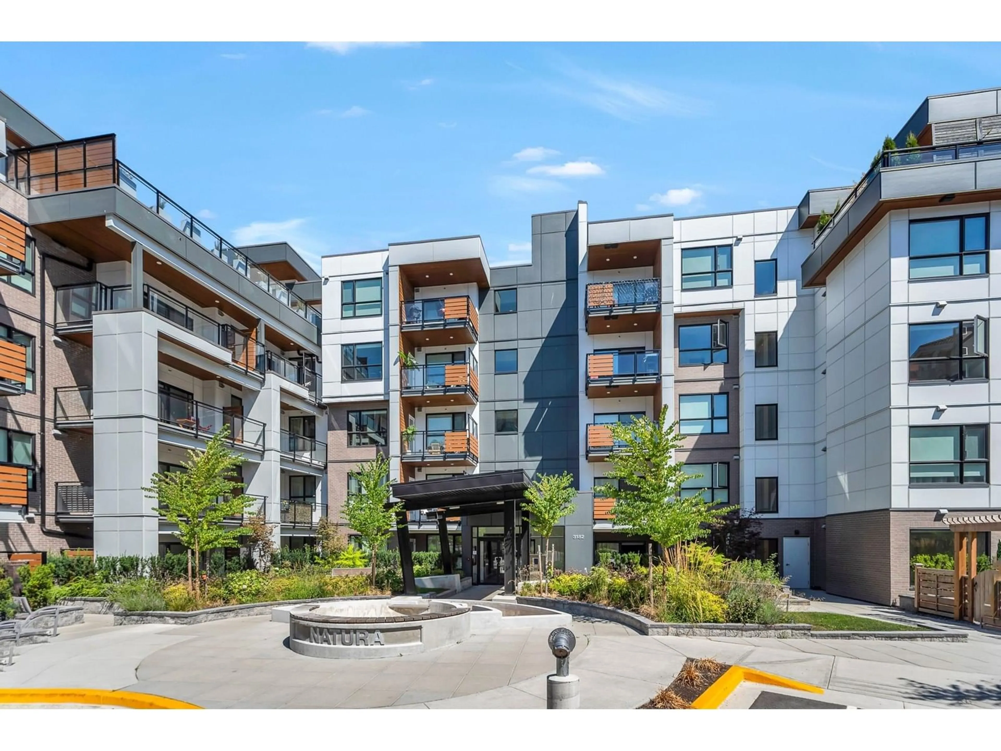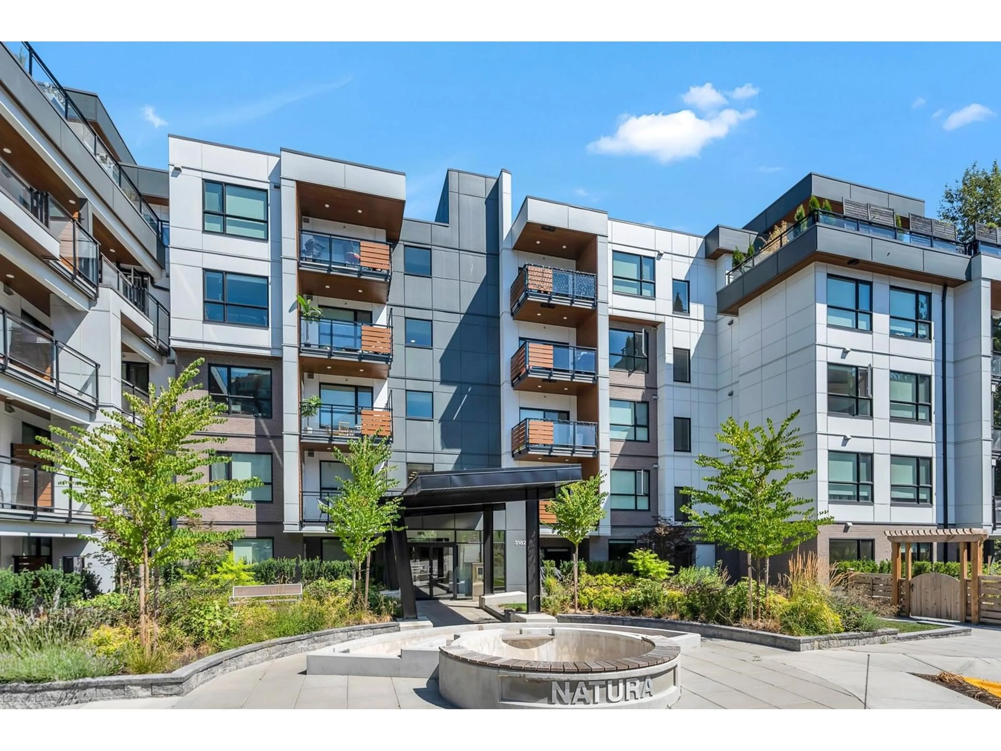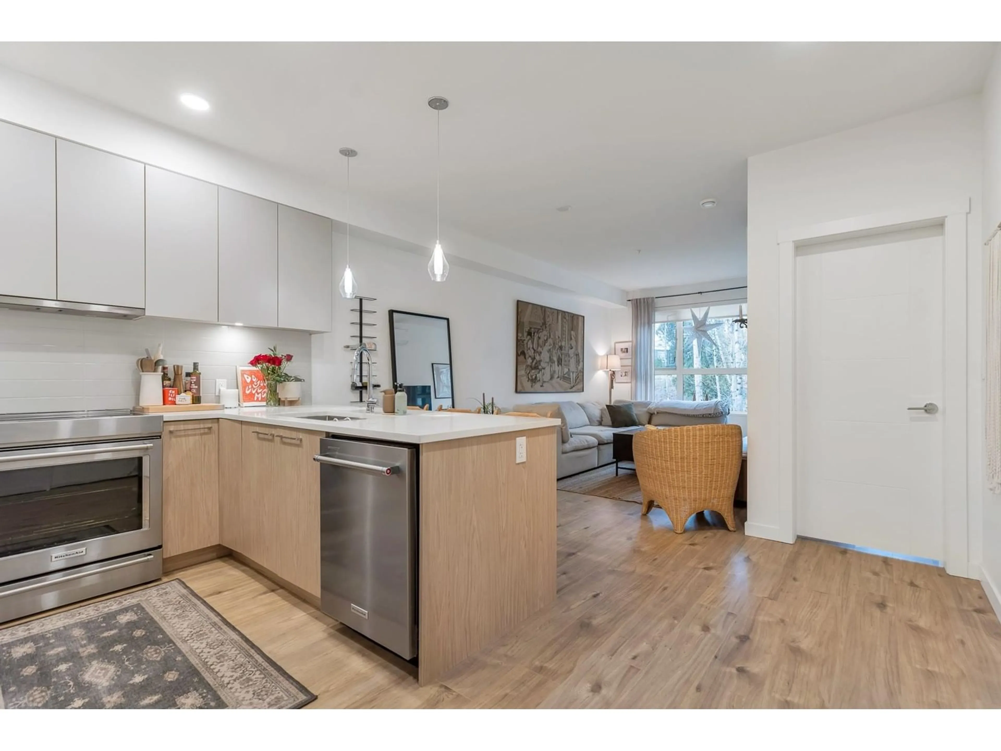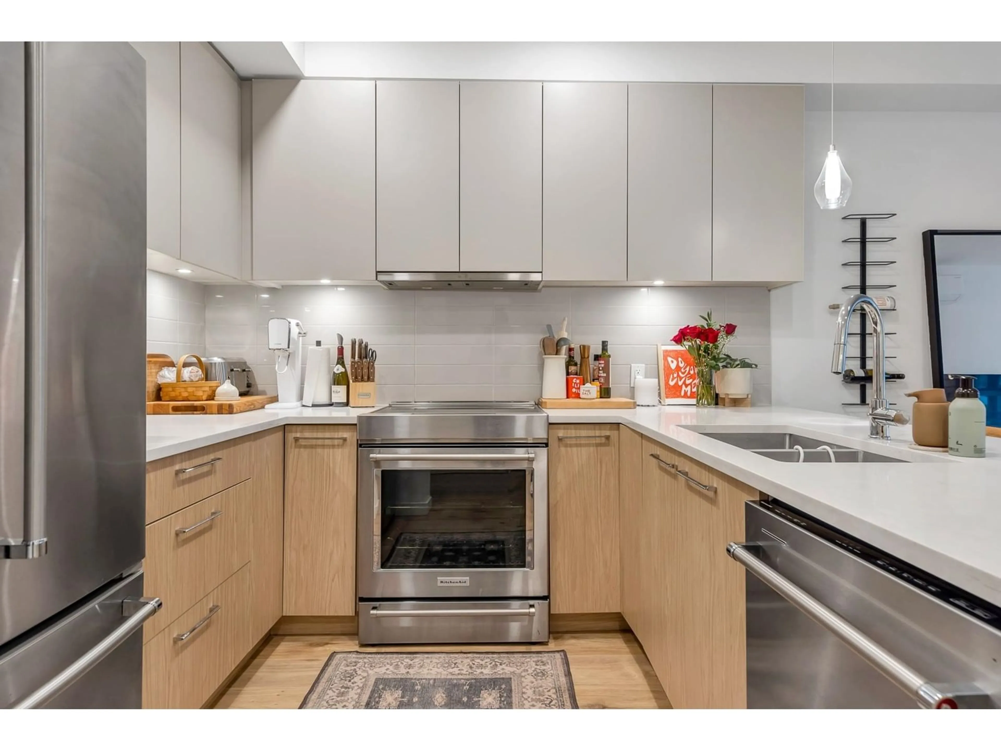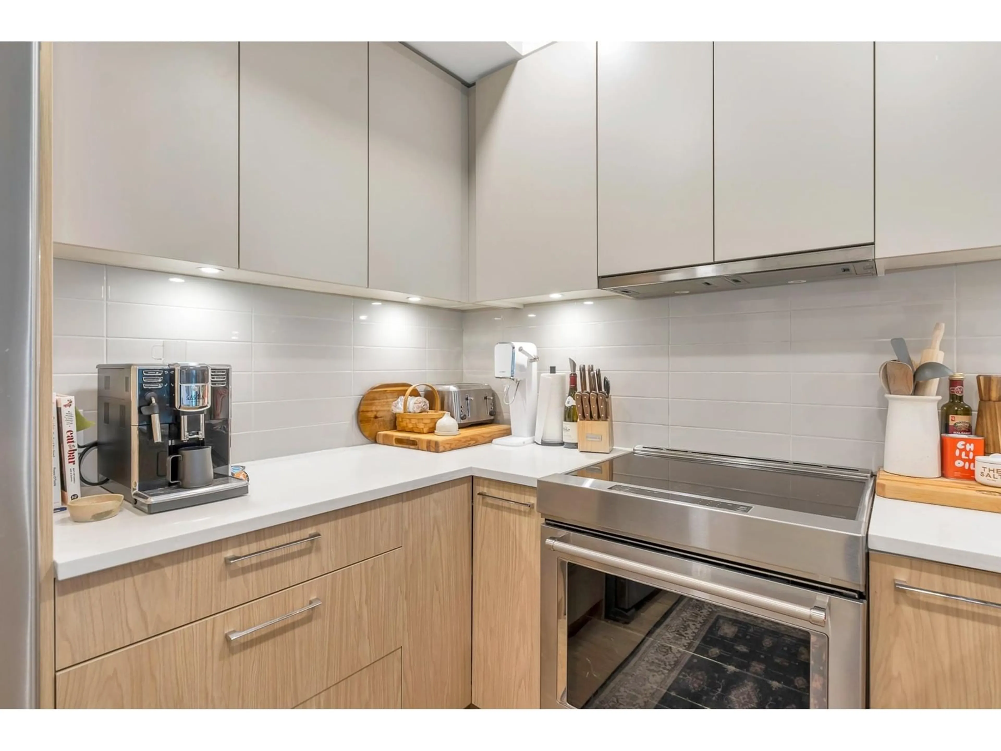211 - 3182 GLADWIN, Abbotsford, British Columbia V2T6R7
Contact us about this property
Highlights
Estimated ValueThis is the price Wahi expects this property to sell for.
The calculation is powered by our Instant Home Value Estimate, which uses current market and property price trends to estimate your home’s value with a 90% accuracy rate.Not available
Price/Sqft$591/sqft
Est. Mortgage$2,255/mo
Maintenance fees$313/mo
Tax Amount (2024)$2,670/yr
Days On Market114 days
Description
Luxury condo living nestled in the forest. Welcome to Natura at Horn Creek Park. This STUNNING 2 bed, 2 bath condo has been meticulously maintained and backs onto a tranquil greenbelt. Enjoy a modern kitchen that offers stainless steel appliances, oversized kitchen peninsula with quarts counter tops and quality soft close cabinetry. Bright open concept design boasting a large laundry room with storage, built in AC units in the living room and primary suite. Enjoy resort-style amenities include community garden plots, a Rooftop Lounge and Terrace, Park Terrace and Lounge that backs onto Horn Creek park. Pristine walking trails steps away from your door and centrally located to all amenities that Abbotsford has to offer. Pet friendly with restrictions. (id:39198)
Property Details
Interior
Features
Exterior
Parking
Garage spaces -
Garage type -
Total parking spaces 1
Condo Details
Amenities
Storage - Locker, Laundry - In Suite, Air Conditioning
Inclusions
Property History
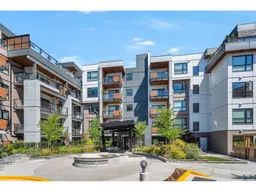 40
40
