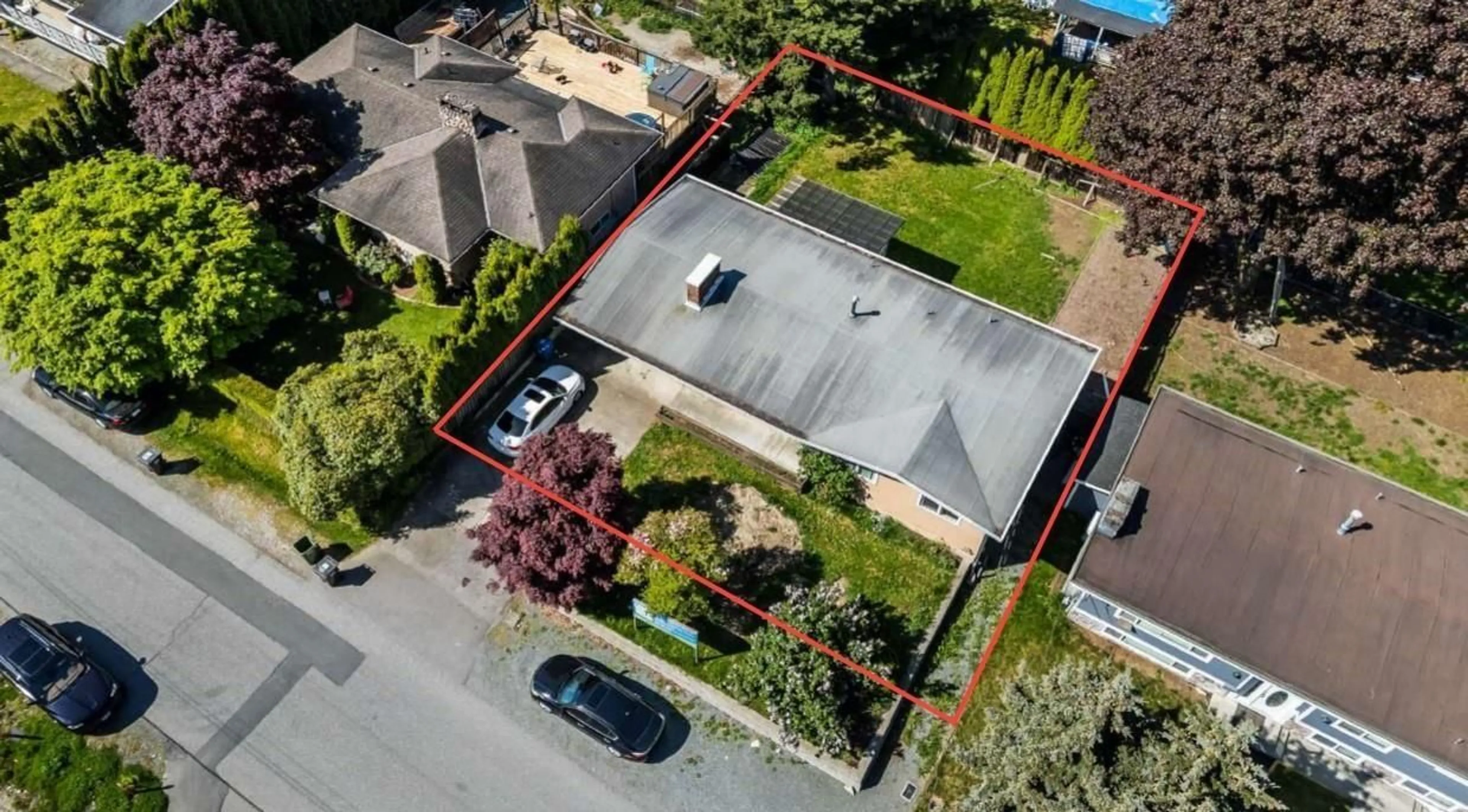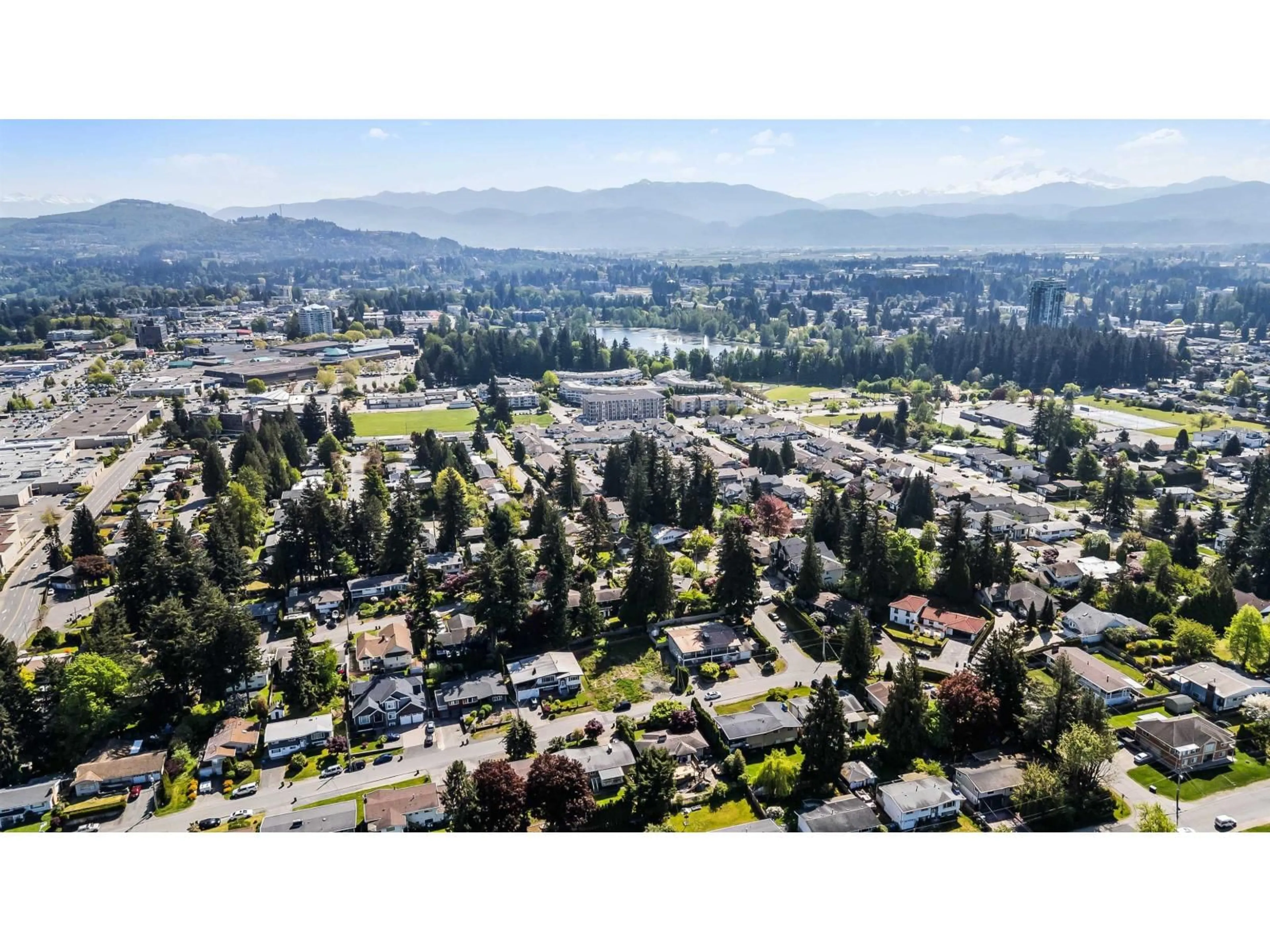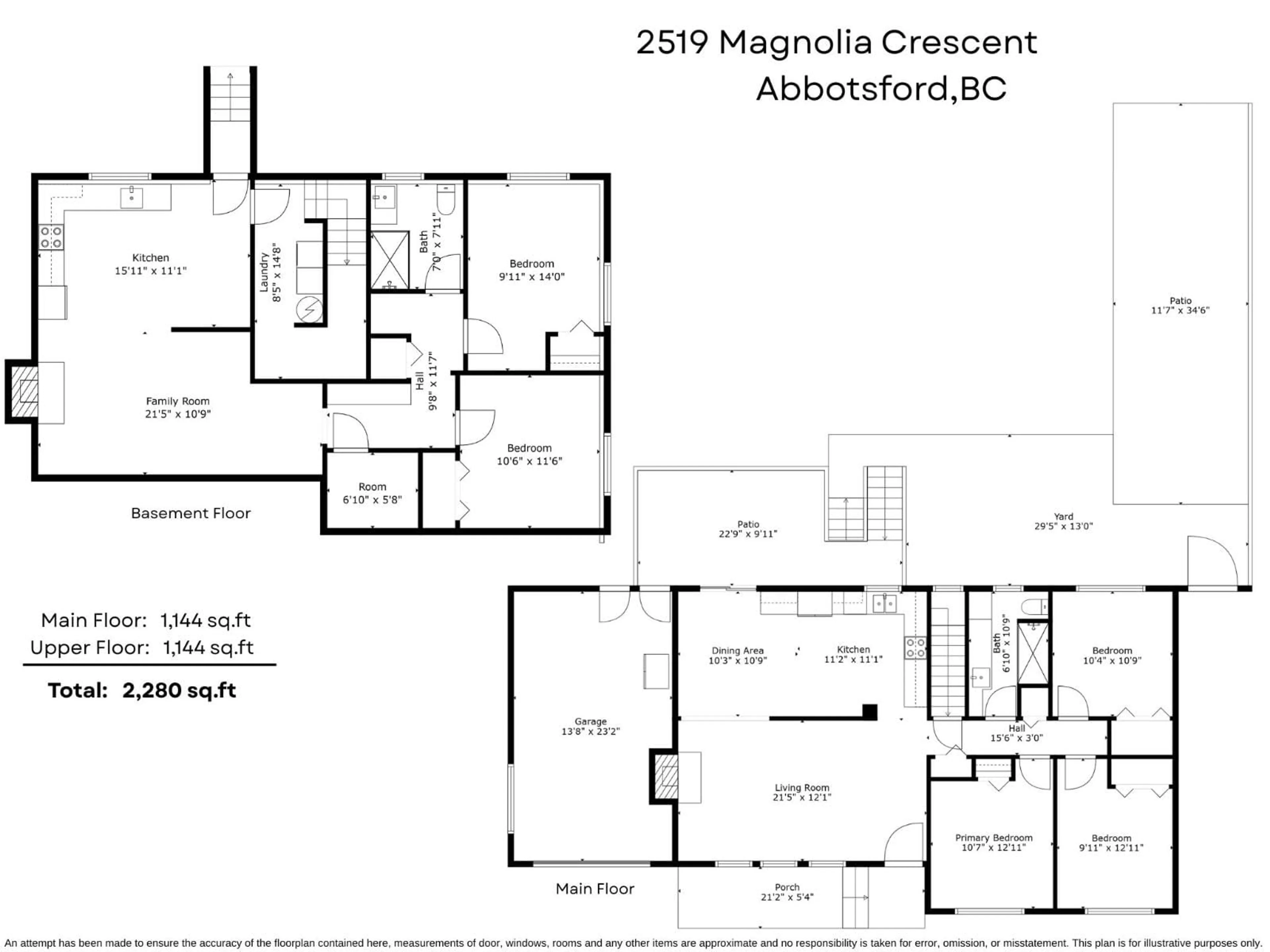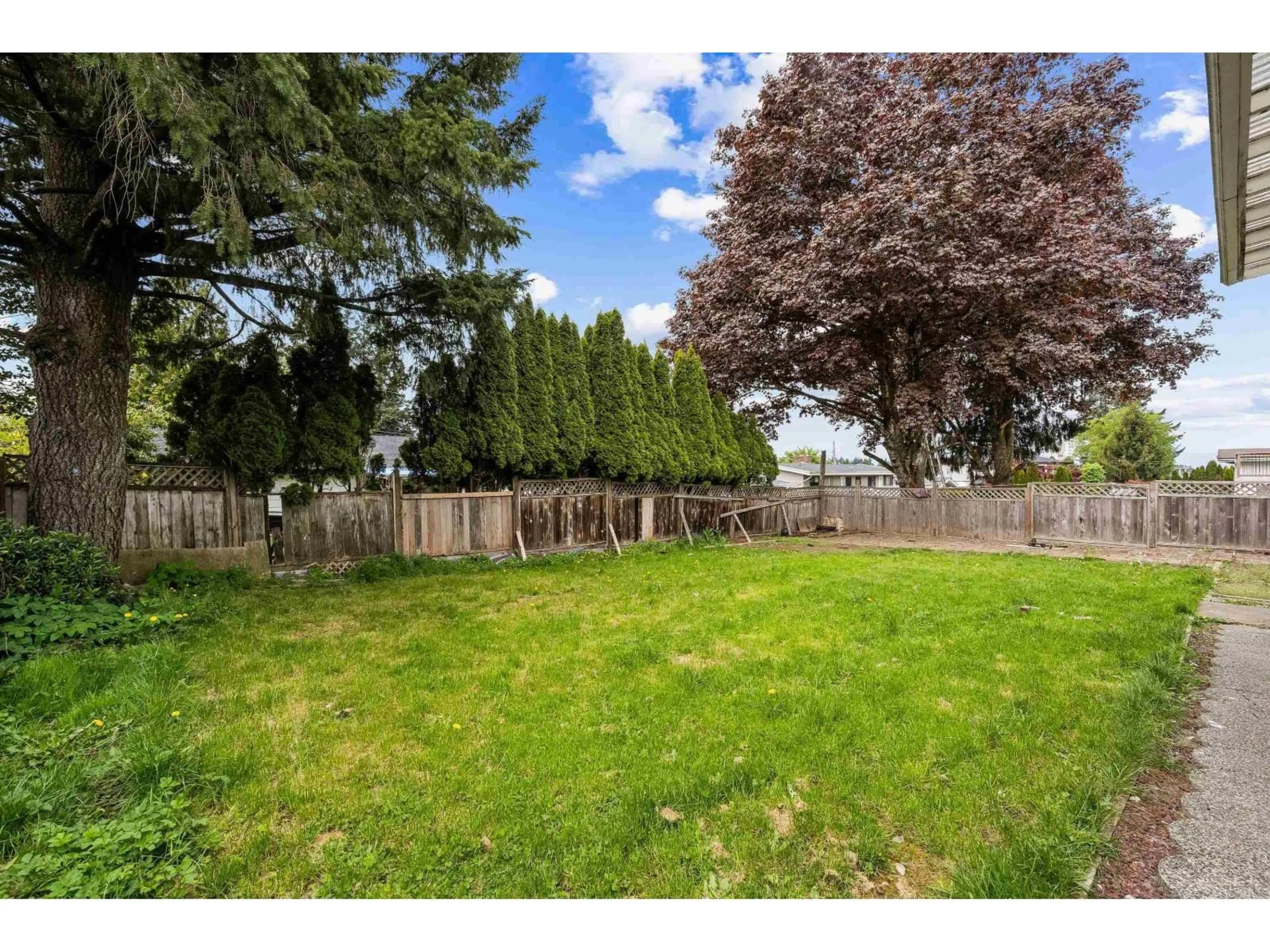2519 MAGNOLIA CRESCENT, Abbotsford, British Columbia V2T3N1
Contact us about this property
Highlights
Estimated valueThis is the price Wahi expects this property to sell for.
The calculation is powered by our Instant Home Value Estimate, which uses current market and property price trends to estimate your home’s value with a 90% accuracy rate.Not available
Price/Sqft$613/sqft
Monthly cost
Open Calculator
Description
FANTASTIC DEVELOPMENT OPPORTUNITY IN PRIME LOCATION! This GENEROUS 7,140 sq.ft. lot offers INCREDIBLE potential to subdivide (buyer to verify) - a RARE opportunity in a highly desirable neighborhood close to ALL major amenities. The upper level features a bright, open-concept layout with a stylish kitchen, quartz countertops, light wood cabinetry, and stainless steel appliances. Enjoy seamless indoor-outdoor living with a large covered patio-perfect for entertaining. Upstairs includes 3 spacious bedrooms and a 4-piece bathroom, while the lower level offers a self-contained 2-bedroom suite with a 3-piece bath and a storage room-ideal for rental income or extended family. The MASSIVE backyard and patio space provide endless options for relaxing, gardening AND MORE - Don't miss out! (id:39198)
Property Details
Interior
Features
Exterior
Parking
Garage spaces -
Garage type -
Total parking spaces 5
Property History
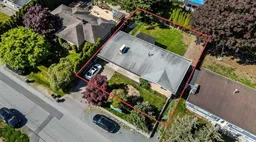 24
24
