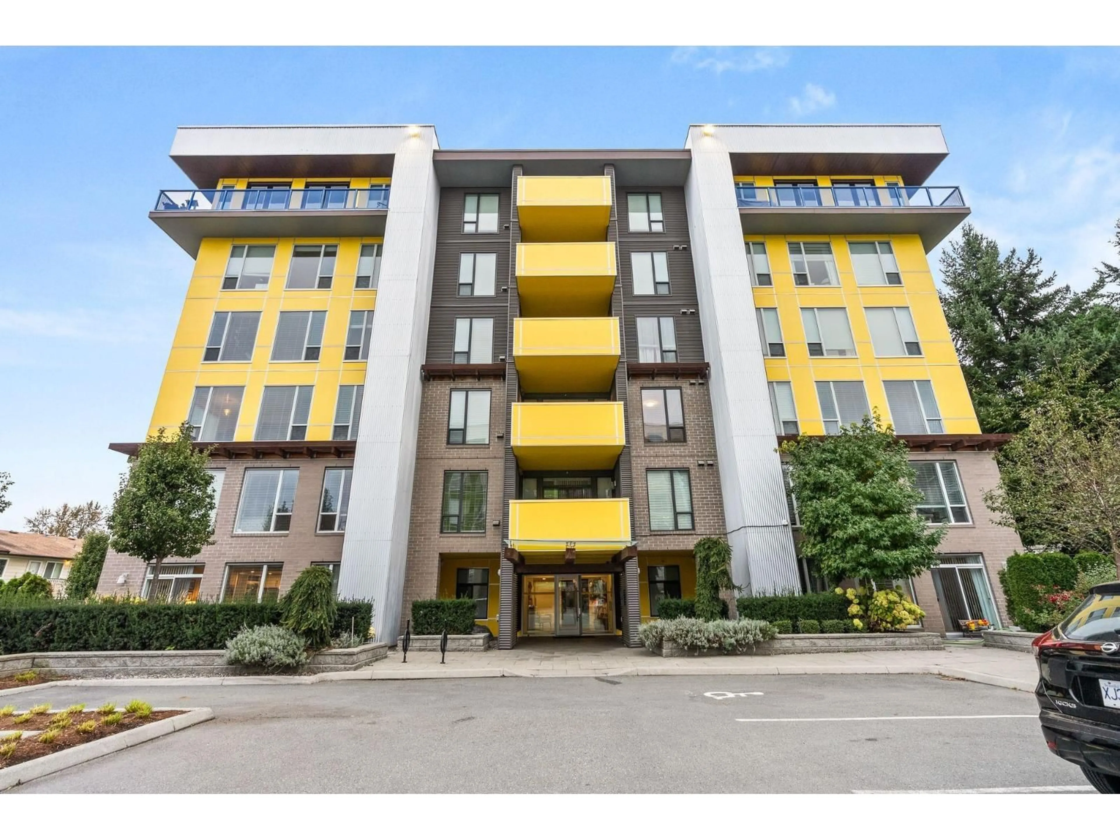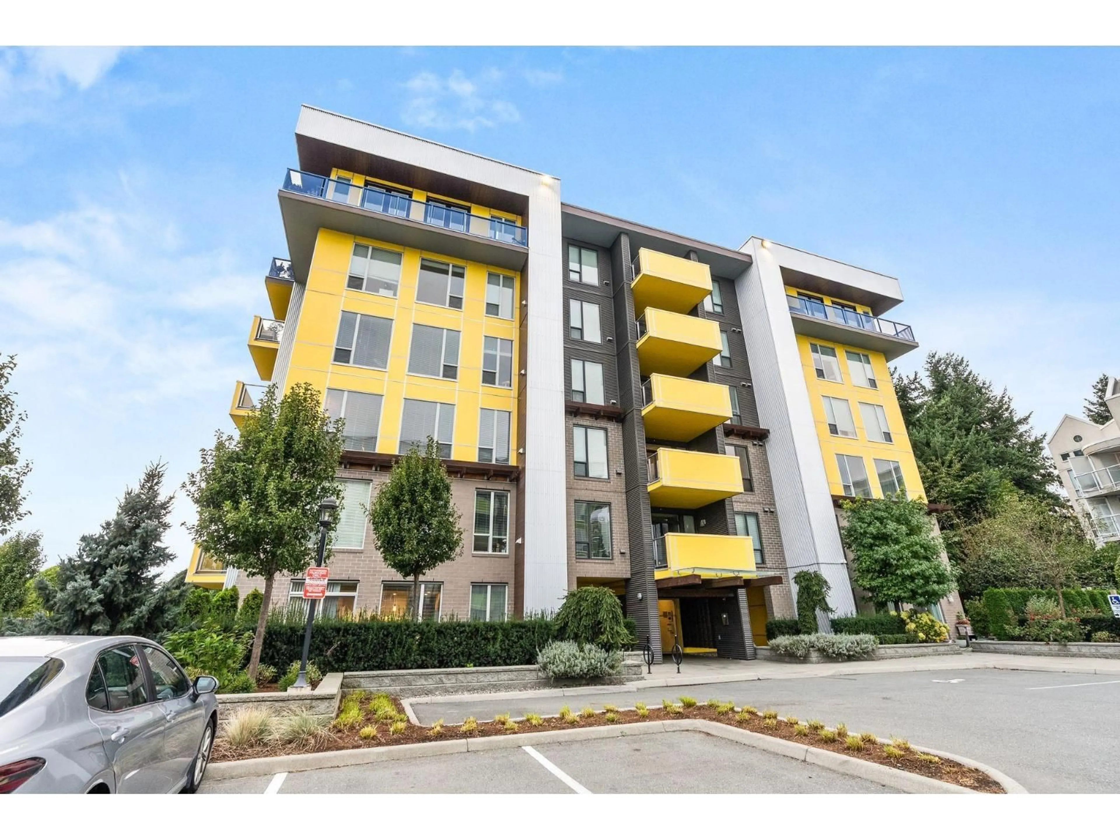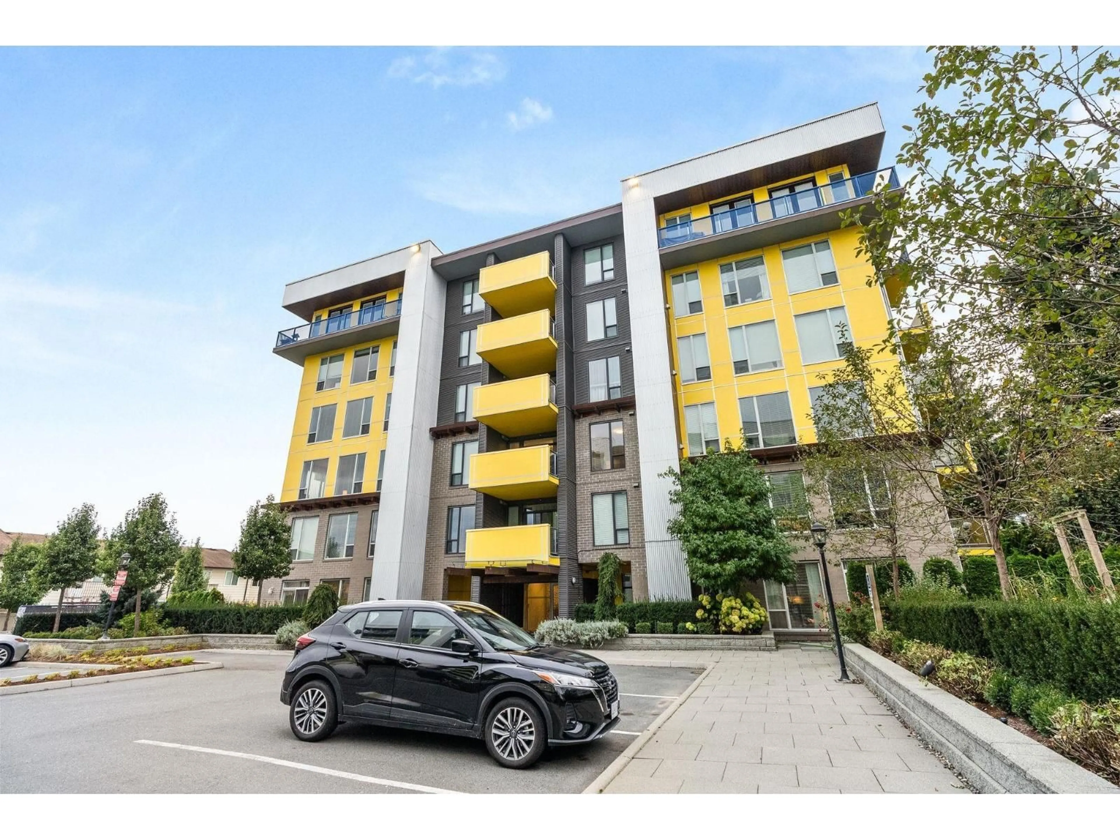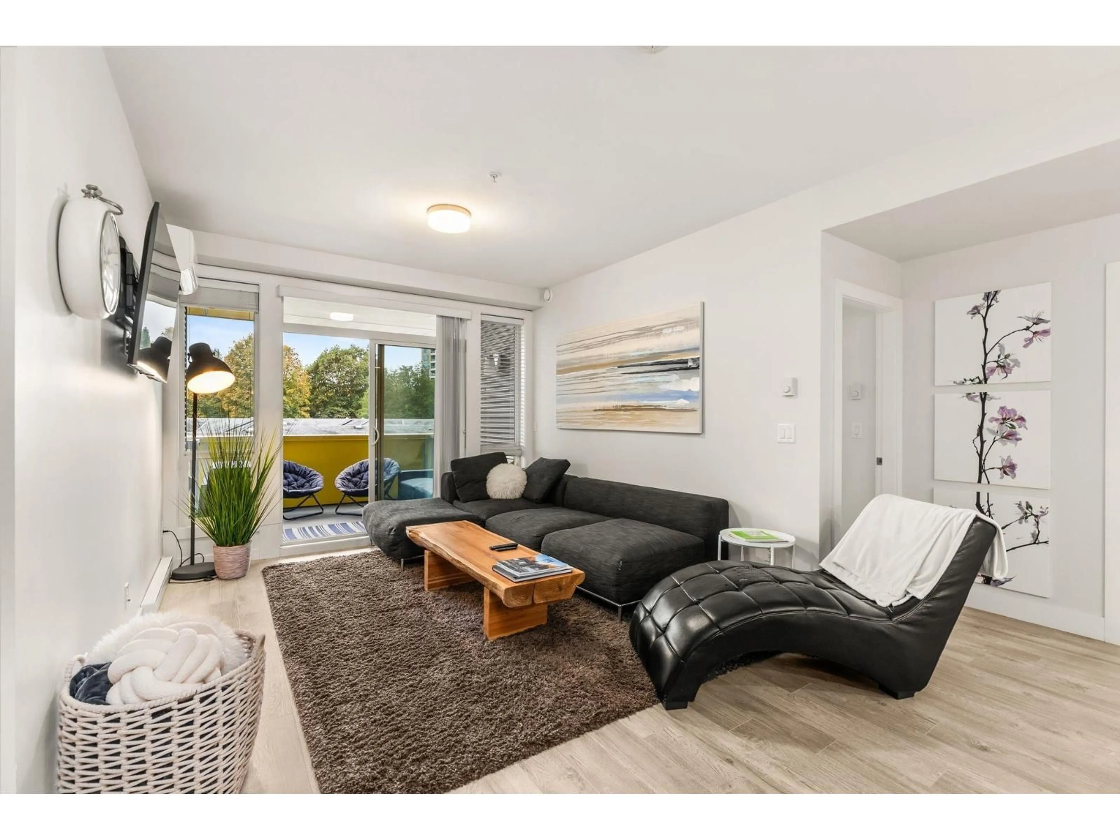301 - 2555 WARE STREET, Abbotsford, British Columbia V2S0J4
Contact us about this property
Highlights
Estimated valueThis is the price Wahi expects this property to sell for.
The calculation is powered by our Instant Home Value Estimate, which uses current market and property price trends to estimate your home’s value with a 90% accuracy rate.Not available
Price/Sqft$522/sqft
Monthly cost
Open Calculator
Description
Welcome to Mill District, where modern living meets unbeatable convenience. This bright and stylish 2-bedroom 2-bathroom home is ideally situated in one of Abbotsford's most central locations, just steps away from Mill Lake Park and surrounded by mountain views. Inside enjoy high ceilings, granite countertops, premium KitchenAid appliances with a gas range, and a spacious kitchen complete with large pantry. The home features laminate flooring, a side-by-side washer and dryer and air conditioning for year-round comfort. Both bedrooms include a walk-in closet and private, ensuite bathrooms, with the primary offering a double vanity and glass door, a rain shower. Step outside to a large west-facing patio with an unobstructed view and a gas BBQ hookup perfect for relaxing in the evenings! (id:39198)
Property Details
Interior
Features
Exterior
Parking
Garage spaces -
Garage type -
Total parking spaces 1
Condo Details
Amenities
Laundry - In Suite, Air Conditioning
Inclusions
Property History
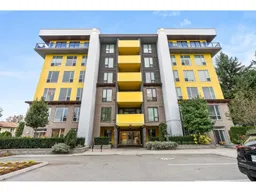 30
30
