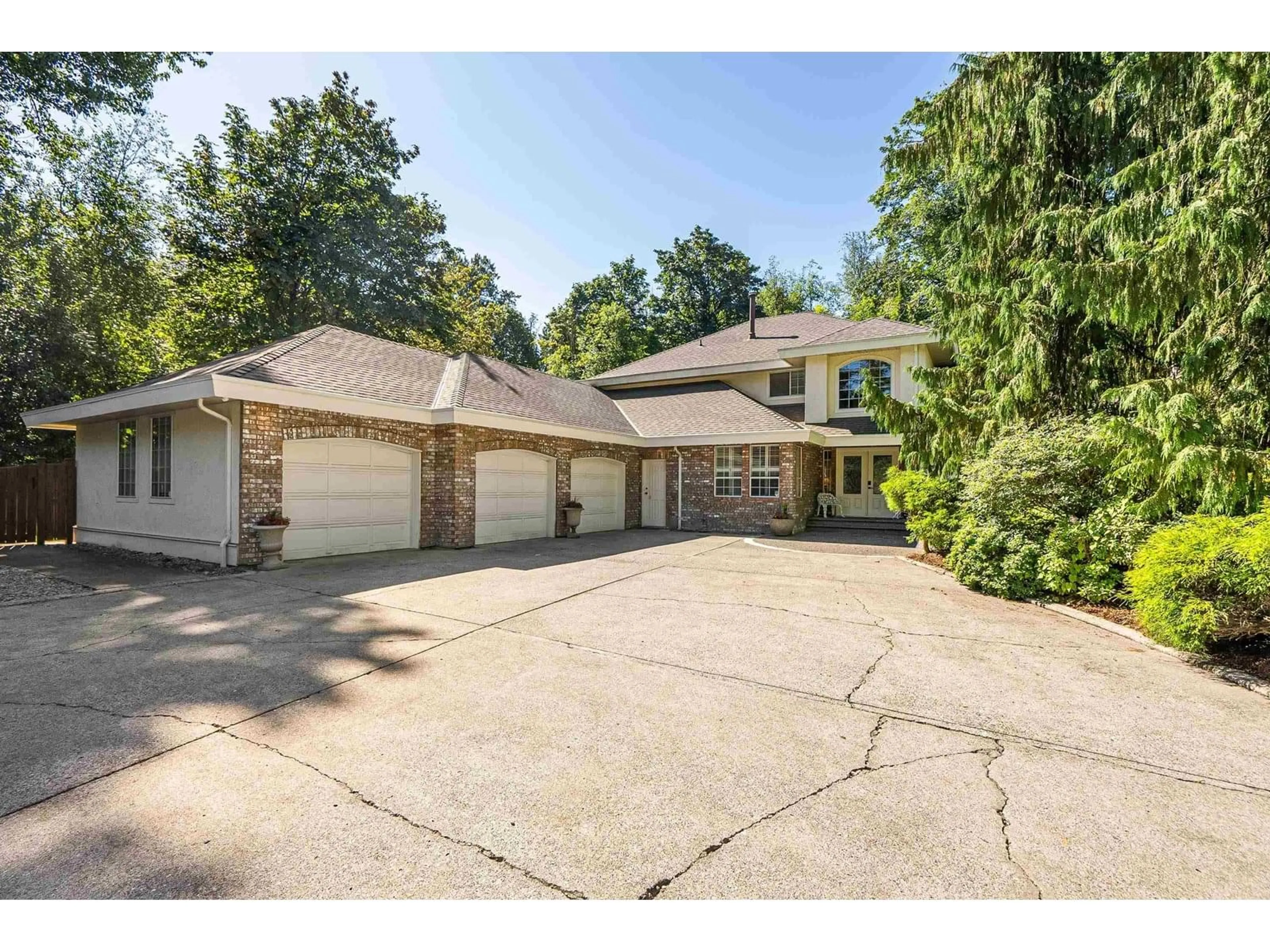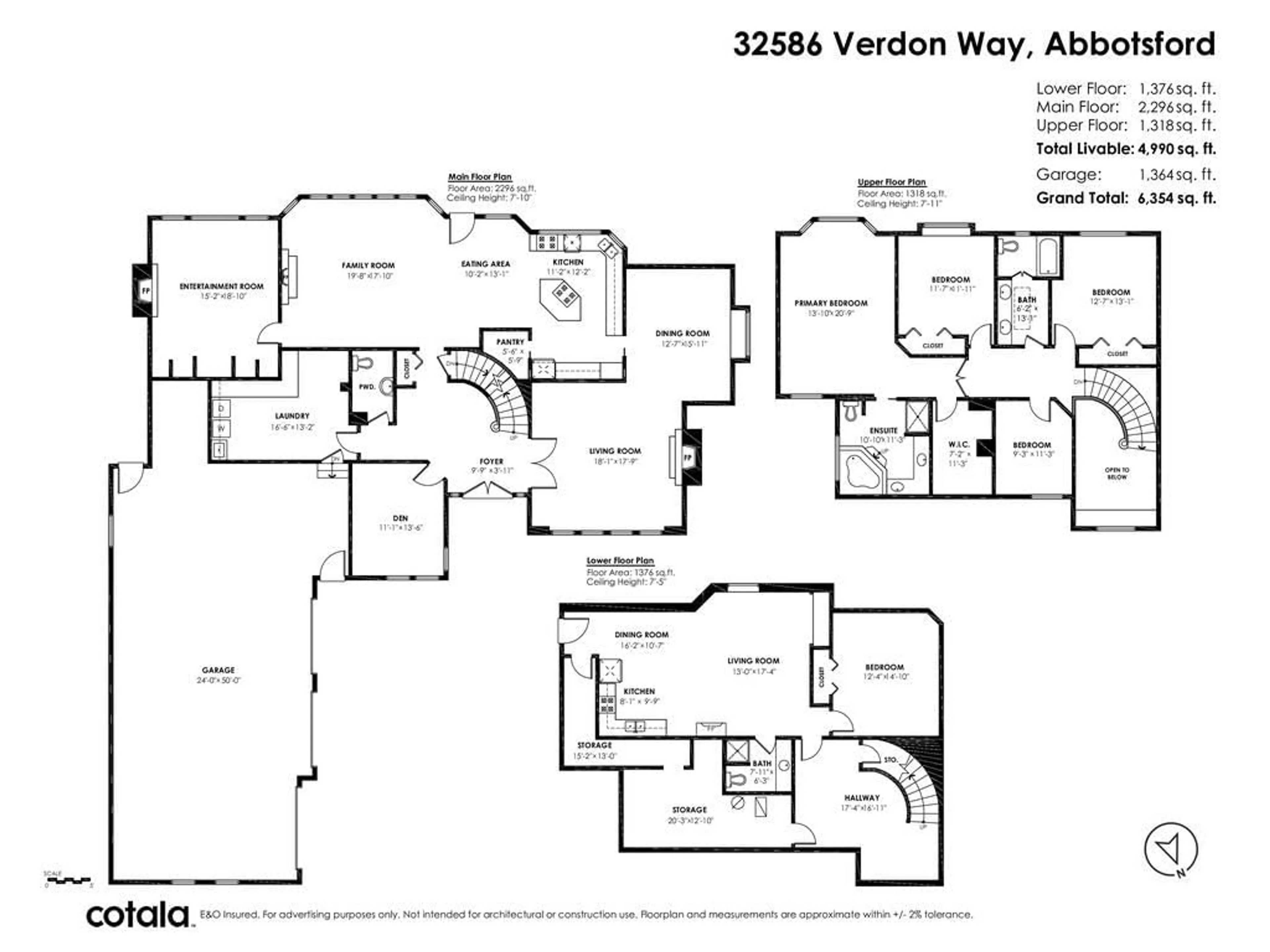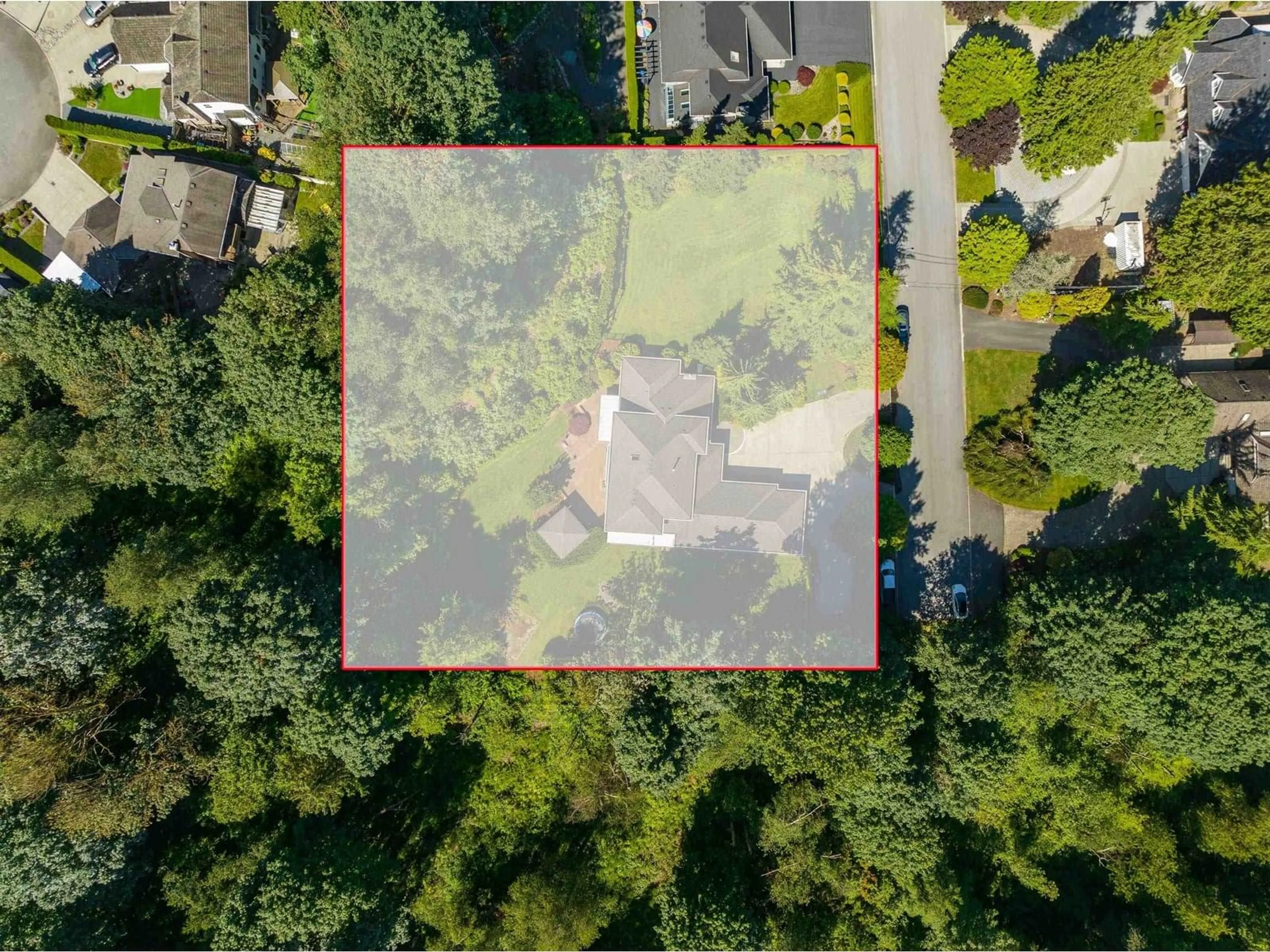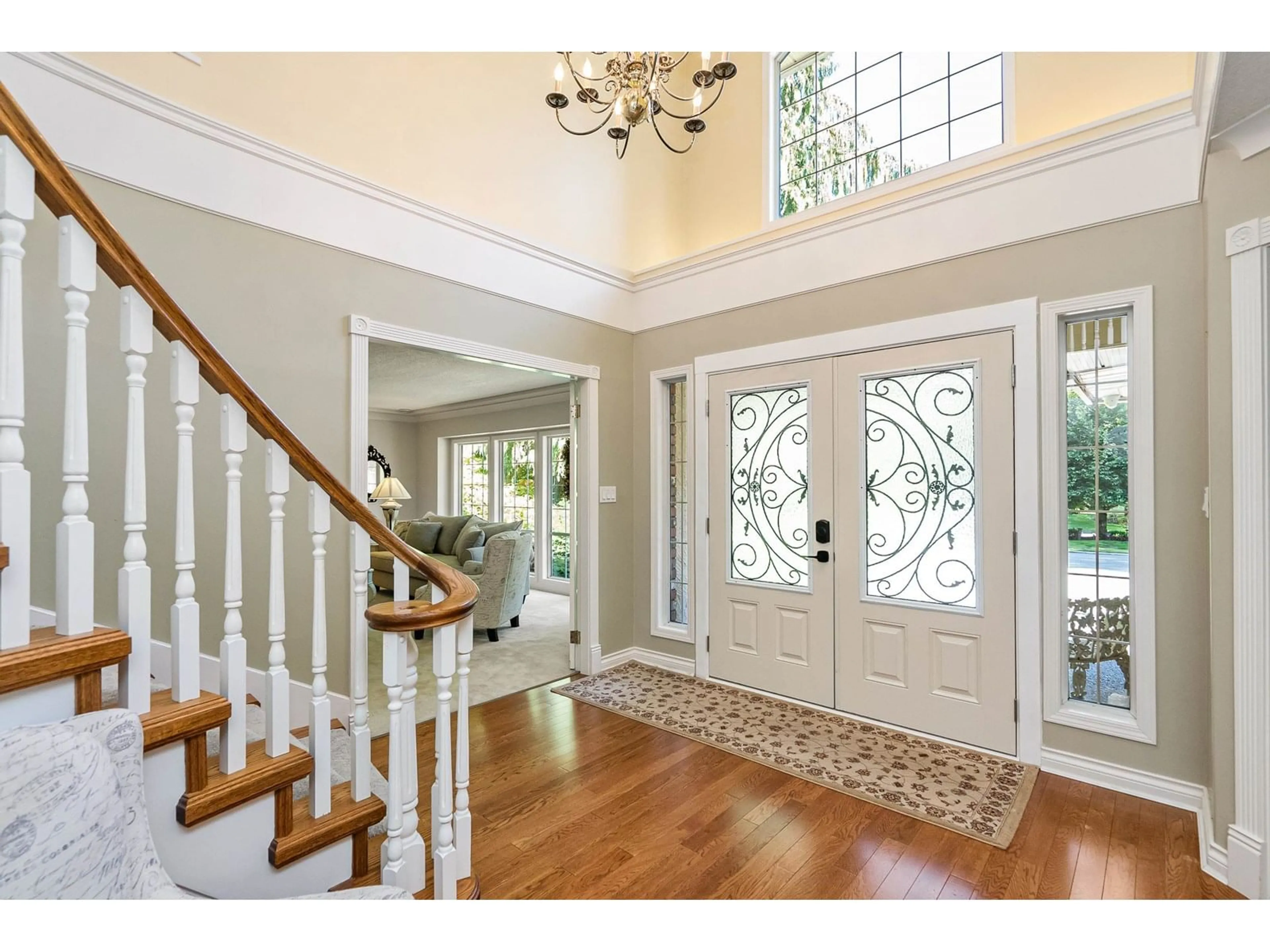32586 VERDON, Abbotsford, British Columbia V2T7Y3
Contact us about this property
Highlights
Estimated valueThis is the price Wahi expects this property to sell for.
The calculation is powered by our Instant Home Value Estimate, which uses current market and property price trends to estimate your home’s value with a 90% accuracy rate.Not available
Price/Sqft$522/sqft
Monthly cost
Open Calculator
Description
Gorgeous Exec home on stunning Acreage, corner lot surrounded by green space on Verdon way w/ meticulous yard has everything you can want. Over 5,000 sqft of FLEXIBLE living, w/ 6 to 7 Bedrooms OR use 2 Rooms on main as a Game Rm & an Office/Den right by the Grand Foyer! Relax in a Jetted Tub in ensuite of HUGE Primary Bdrm; spacious Formal Lvng Rm w/ 1 of 3 fireplaces, bright entertainer's kitchen perfect for the chef... Stunning property w/ option to build Coach Home w/ separate access & yard, or enjoy the STUNNING property for yourself. Did I mention the MASSIVE triple car Garage!? Reno's: Paint, new carpet, awning, In-law suite kitchen, fresh landscaping, newer roof, MOVE IN READY! (id:39198)
Property Details
Interior
Features
Exterior
Parking
Garage spaces -
Garage type -
Total parking spaces 12
Property History
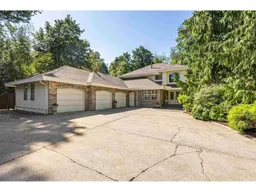 40
40
