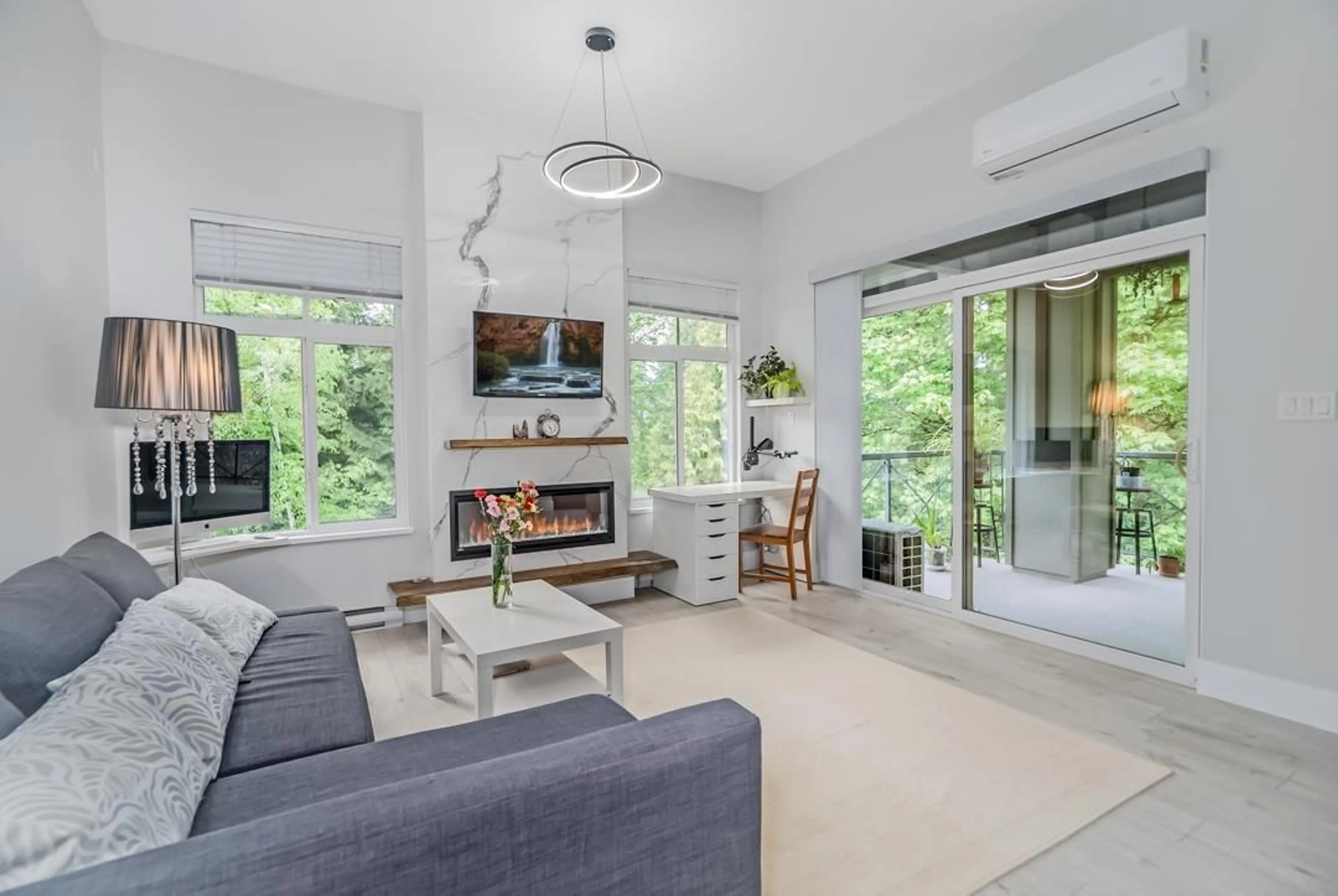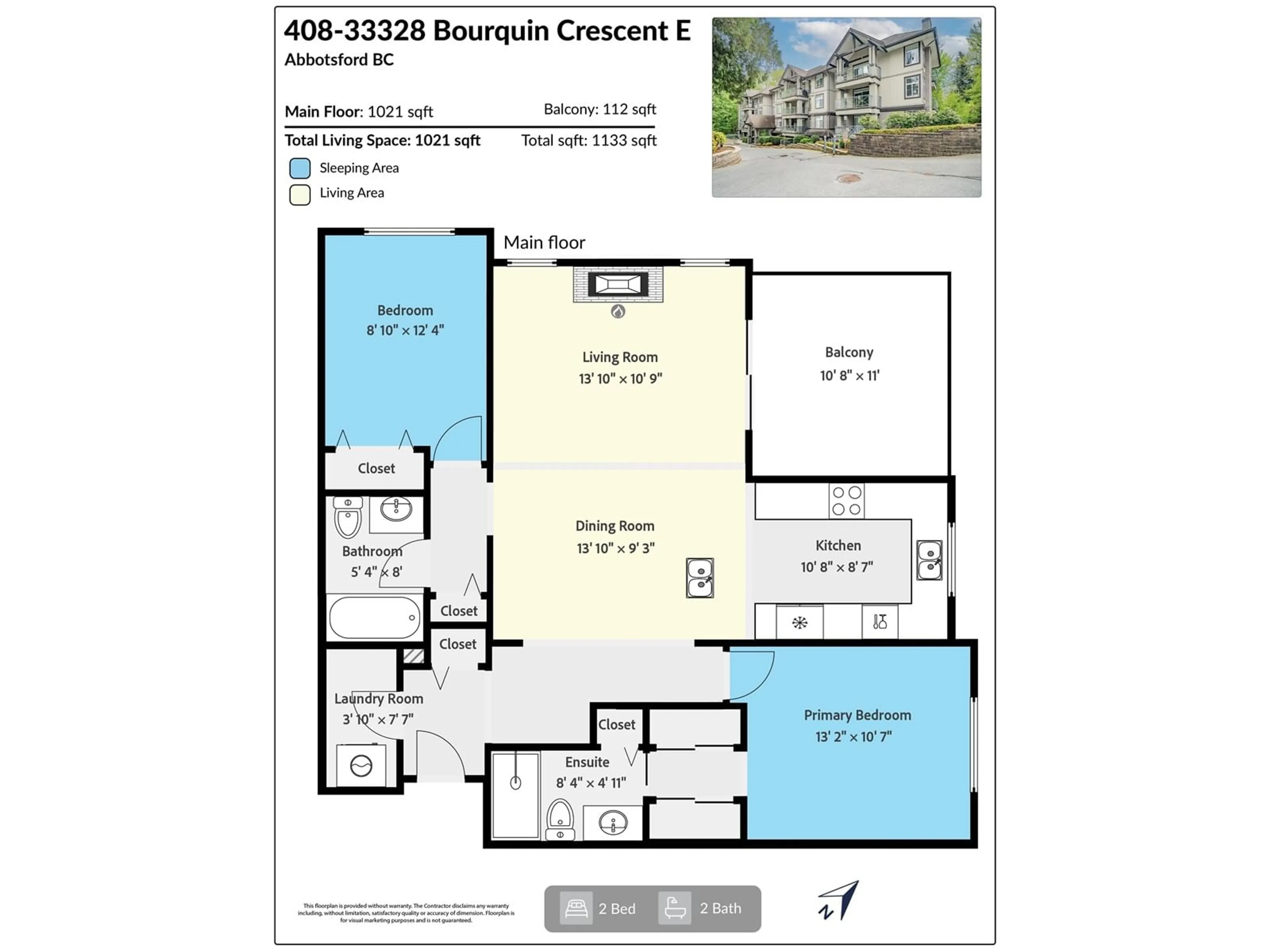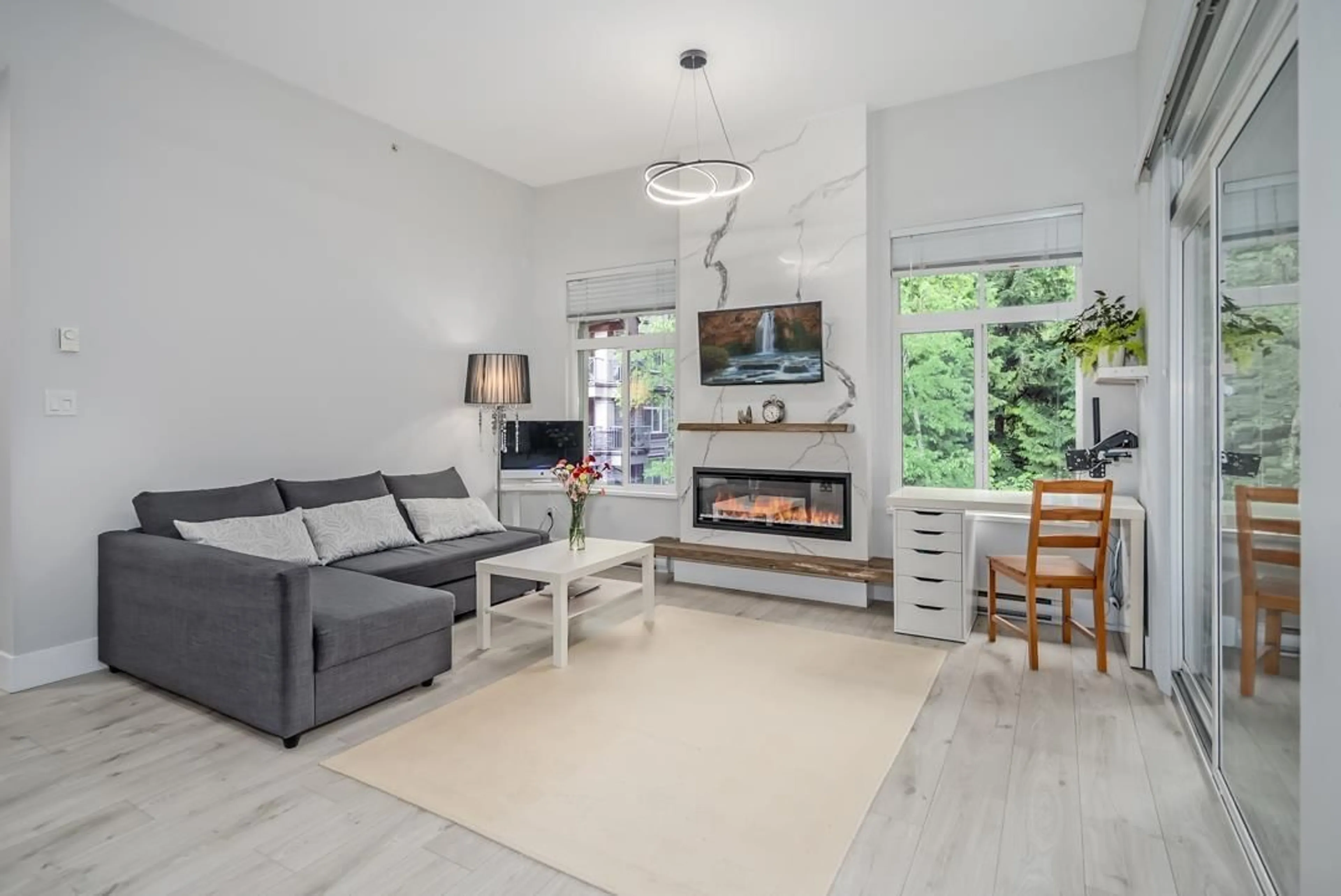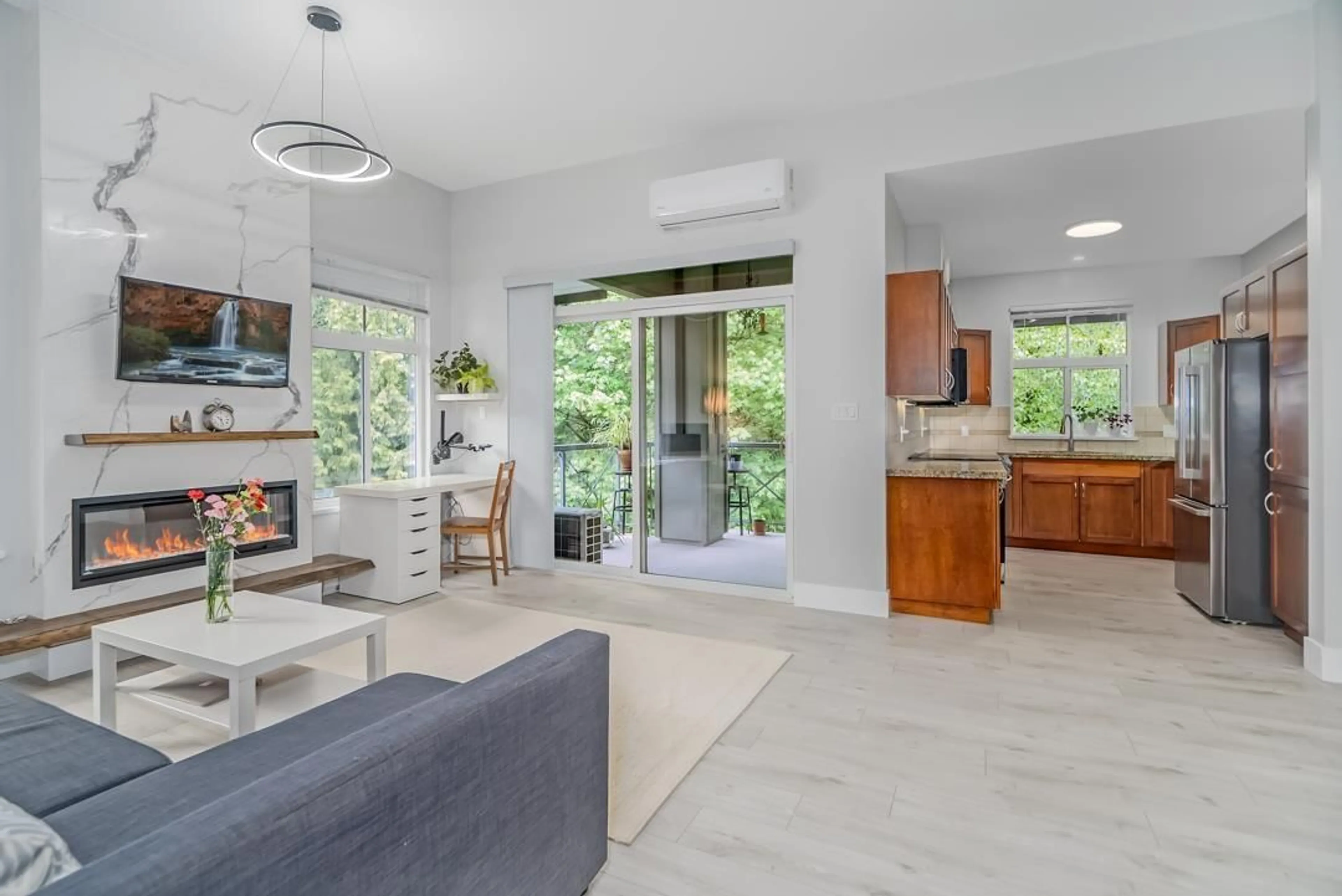408 - 33328 BOURQUIN EAST, Abbotsford, British Columbia V2S1Y1
Contact us about this property
Highlights
Estimated ValueThis is the price Wahi expects this property to sell for.
The calculation is powered by our Instant Home Value Estimate, which uses current market and property price trends to estimate your home’s value with a 90% accuracy rate.Not available
Price/Sqft$567/sqft
Est. Mortgage$2,490/mo
Maintenance fees$517/mo
Tax Amount (2024)$2,019/yr
Days On Market8 days
Description
Welcome to Natures Gate! This is the most ideal unit in the complex! 1021 sqft of living space TOP FLOOR CORNER fully facing Green Space! Bright and spacious unit w/ extra windows + 10' ceilings! Large kitchen with tons of counter and cabinet space, granite counters and newer stainless appliances! Beautiful open dining and living area w/ gorgeous fireplace + AC! Ideal layout with bedrooms on opposite corners! Large primary bedroom w/ walk thru closets and ensuite! Great size second bed w/ full bathroom! Laundry room w/ storage space! Nothing to do except move in! Updated floors throughout, paint, updated light fixtures! Greenspace views from every window! 1 parking and storage locker! Quiet location and just minutes to mill lake, parks, mall, shopping, grocery, restaurants and more! (id:39198)
Property Details
Interior
Features
Exterior
Parking
Garage spaces -
Garage type -
Total parking spaces 1
Condo Details
Amenities
Exercise Centre, Laundry - In Suite
Inclusions
Property History
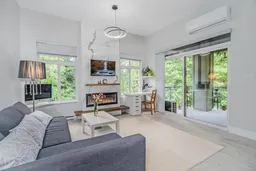 28
28
