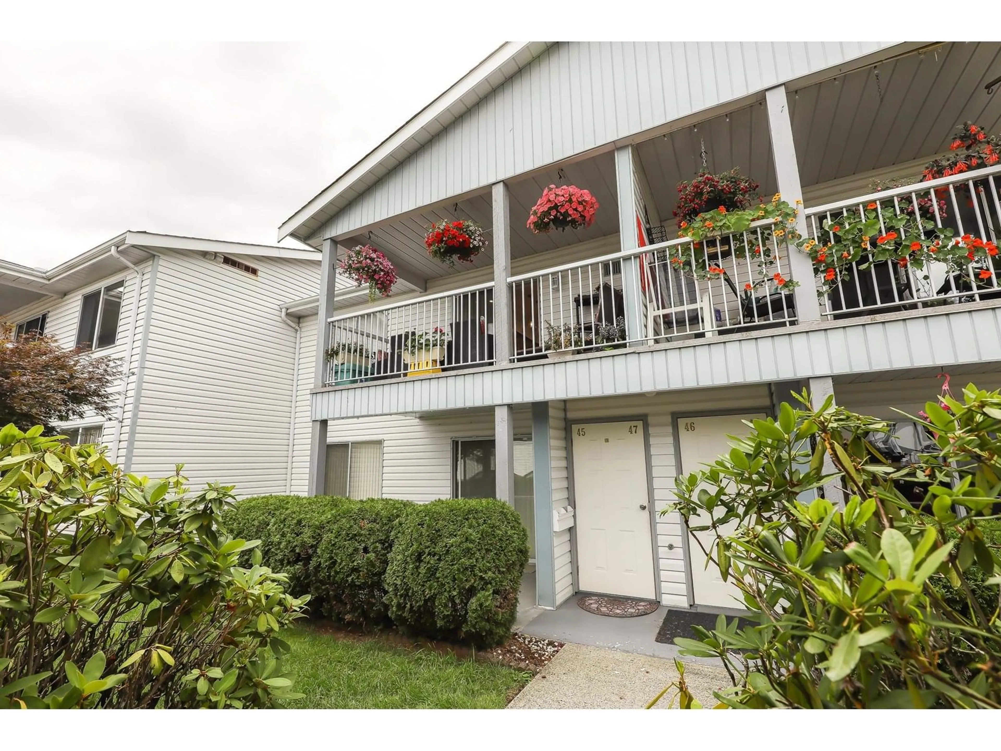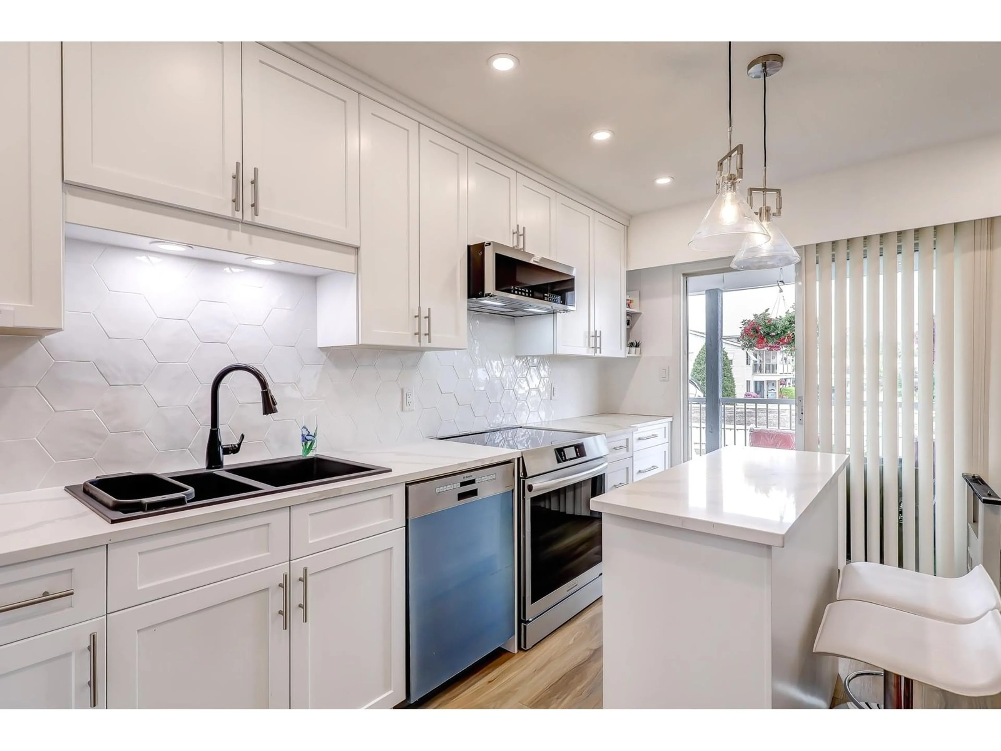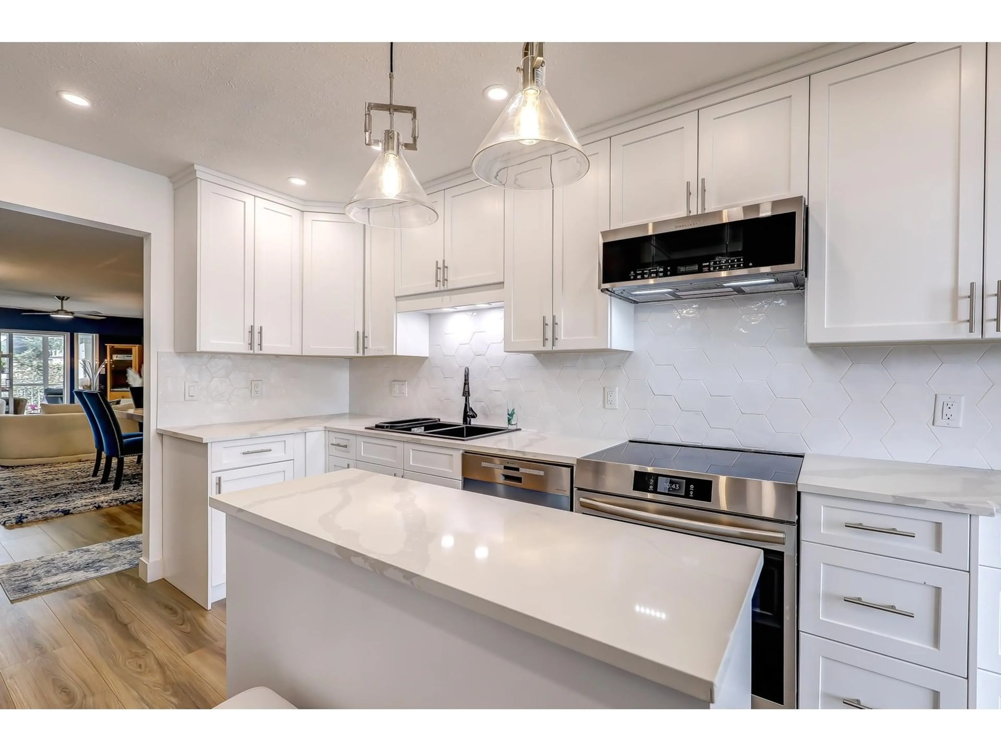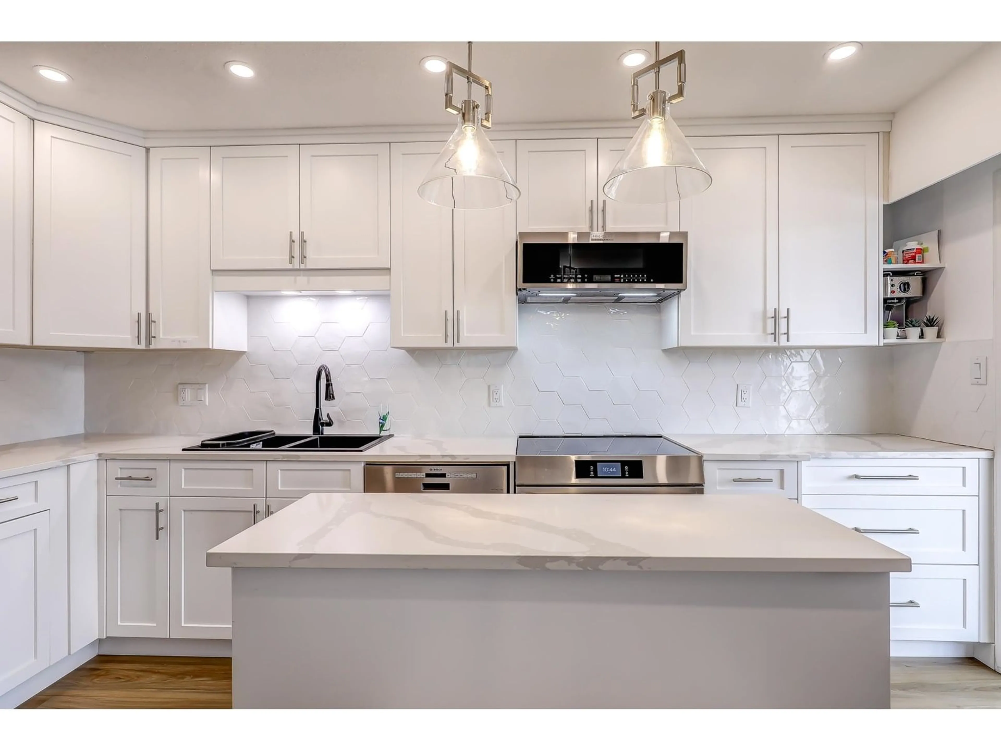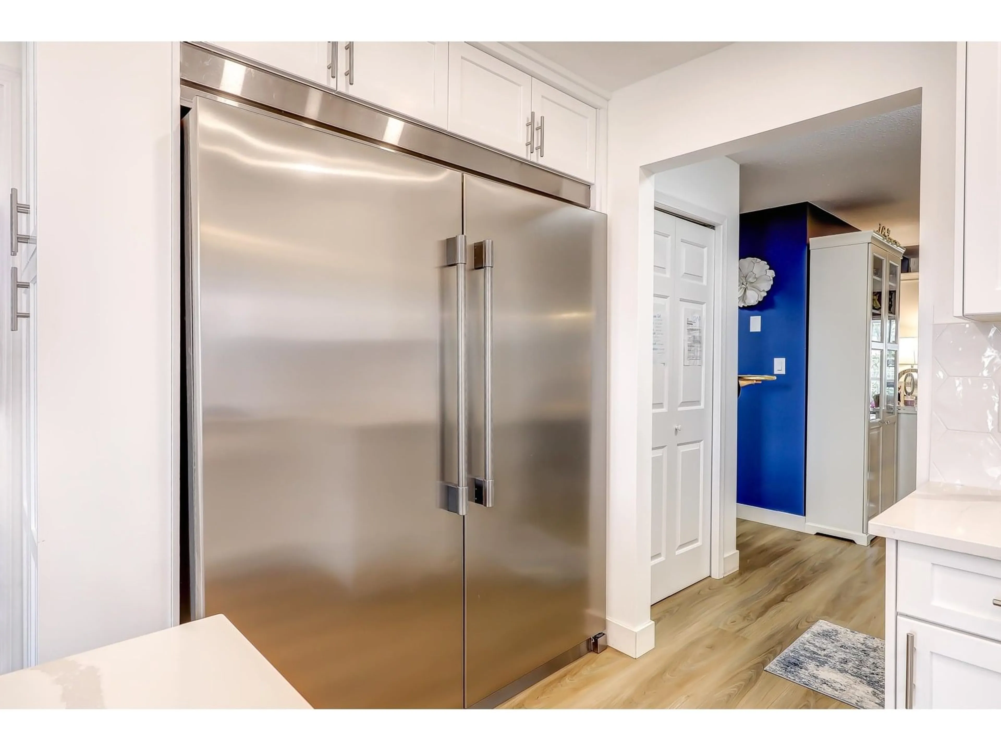46 - 32691 GARIBALDI, Abbotsford, British Columbia V2T5T7
Contact us about this property
Highlights
Estimated valueThis is the price Wahi expects this property to sell for.
The calculation is powered by our Instant Home Value Estimate, which uses current market and property price trends to estimate your home’s value with a 90% accuracy rate.Not available
Price/Sqft$359/sqft
Monthly cost
Open Calculator
Description
Welcome to Carriage Lane! This RENOVATED upper-floor unit is located in the desirable Abbotsford West area, offering comfort, convenience & excellent value in a 55+ community. The spacious dining & living area features an electric fireplace w/ custom tile work, creating a cozy & stylish atmosphere. The home includes one generously sized bedroom and two full bathrooms, making it ideal for down-sizers or those seeking extra space & privacy. The updated kitchen features quartz countertops, soft-close cabinetry, modern lighting, induction range, stainless steel fridge, butler sink & custom backsplash. There's also a dedicated laundry room with extra storage. Enjoy year-round relaxation in the enclosed solarium, perfect for morning coffee or quiet evenings. A chairlift has been installed for easy access to the unit. Well-managed strata, access to a clubhouse, detached workshop, exercise room, and a vibrant community atmosphere. Strata fees include electricity, heat & hot water. (id:39198)
Property Details
Interior
Features
Exterior
Parking
Garage spaces -
Garage type -
Total parking spaces 1
Condo Details
Amenities
Storage - Locker, Exercise Centre, Laundry - In Suite, Clubhouse
Inclusions
Property History
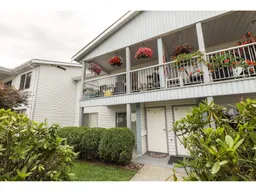 30
30
