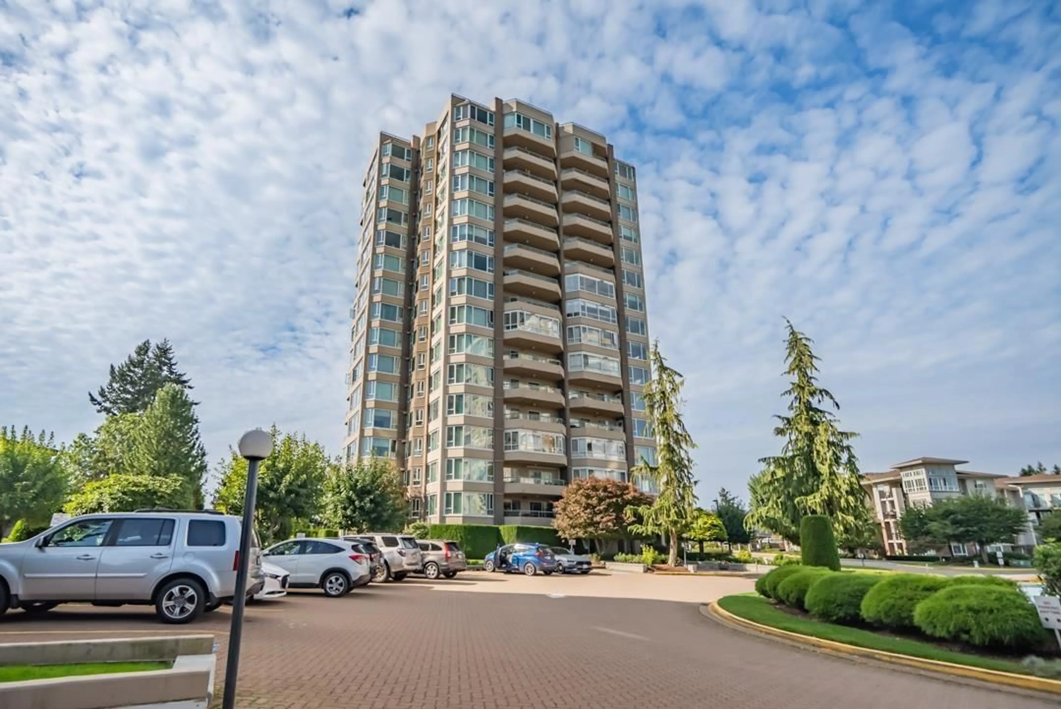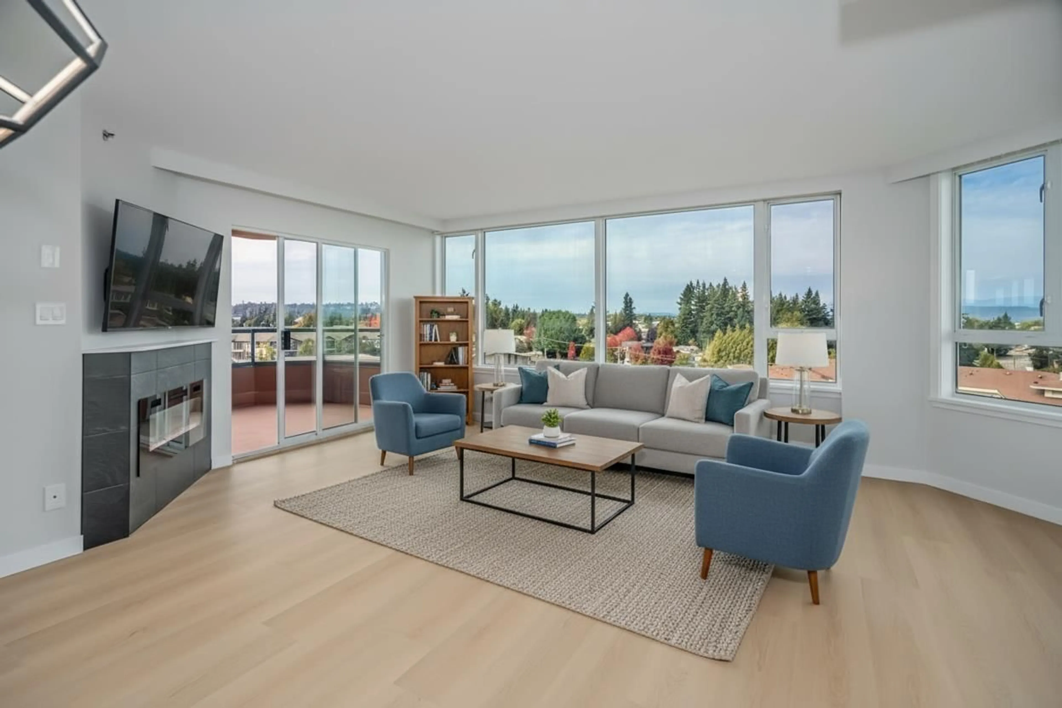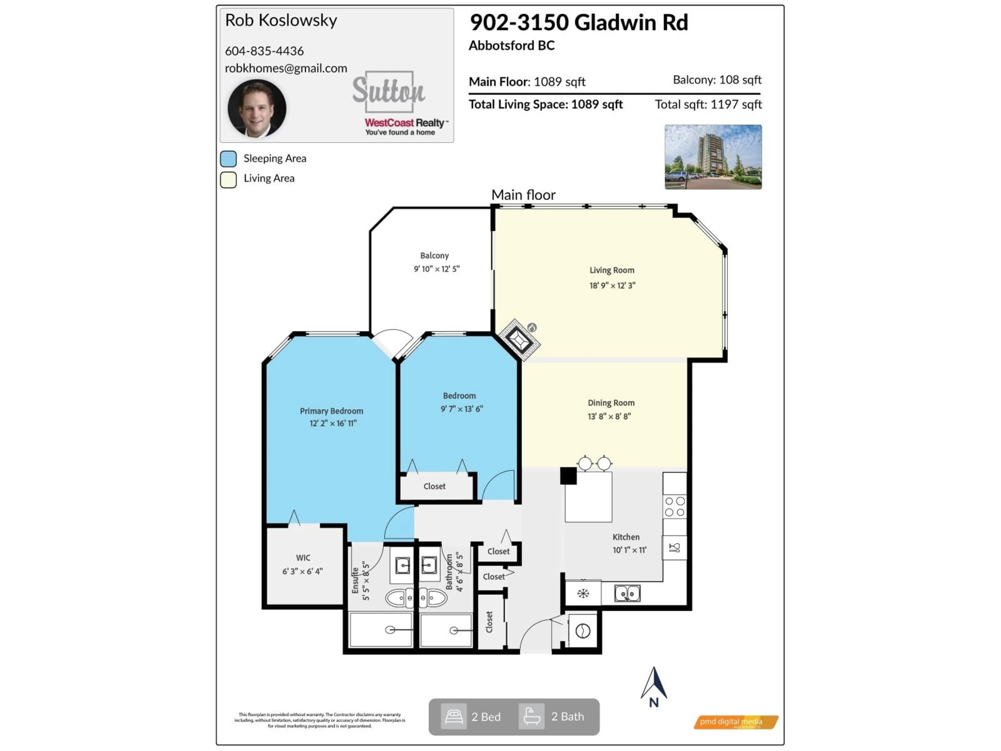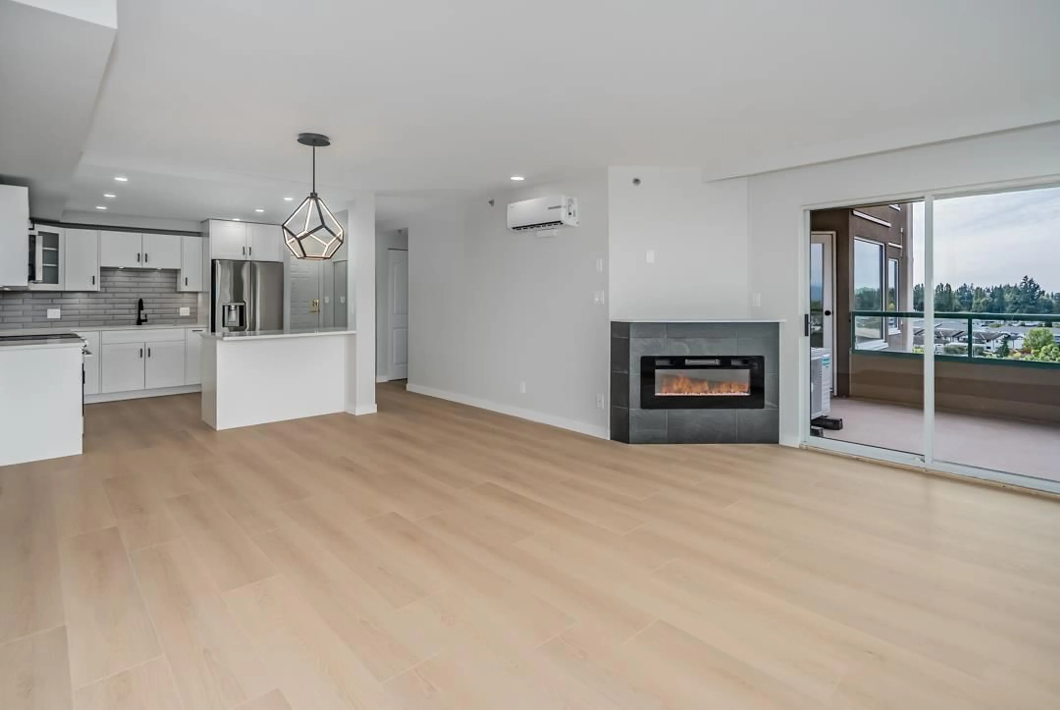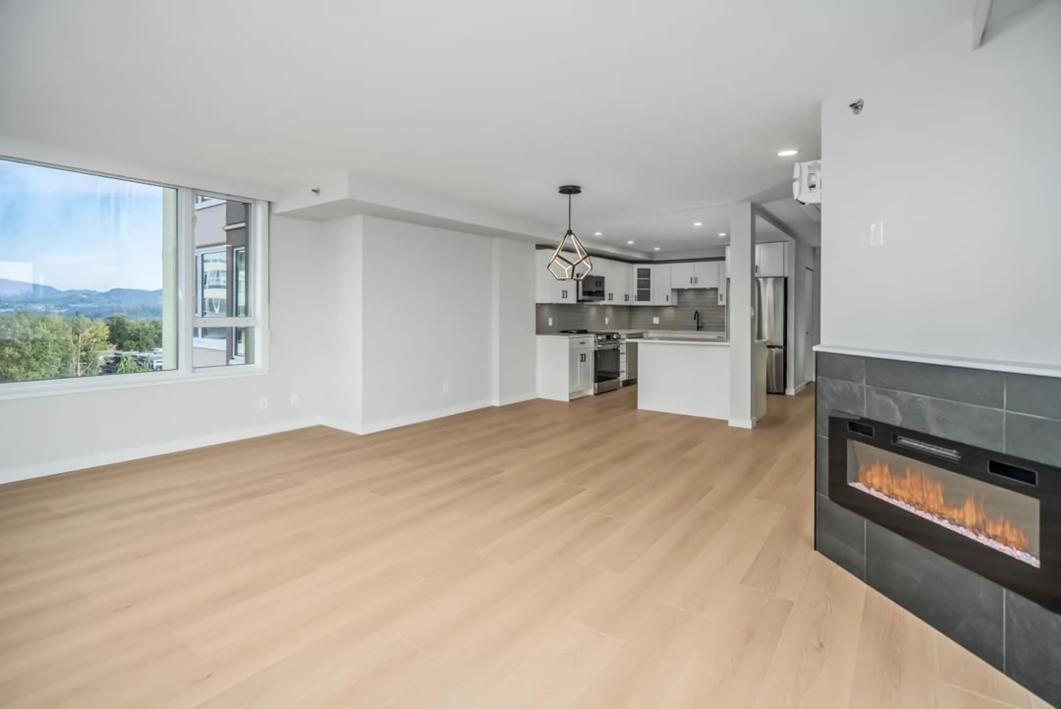902 - 3150 GLADWIN ROAD, Abbotsford, British Columbia V2T5S9
Contact us about this property
Highlights
Estimated valueThis is the price Wahi expects this property to sell for.
The calculation is powered by our Instant Home Value Estimate, which uses current market and property price trends to estimate your home’s value with a 90% accuracy rate.Not available
Price/Sqft$550/sqft
Monthly cost
Open Calculator
Description
Welcome home to Regency Park and this spectacular 9th floor condo that has been completely reimagined and renovated with comfortable resort like living in mind. This unit is loaded with features and new additions including a heat pump, electric f/p with feature wall, pot lights, opened up and expanded kitchen with island, all new flooring, paint, lighting, bathrooms and finishes. This unit looks like a new show home and also features 2 secure parking spaces, a storage locker and all of the amazing resort like amenities of Regency Park incl indoor pool, hot tub, sauna, guest suites, hair salon, fitness center and so much more. And I haven't even mentioned the jaw dropping view yet! This unit offers a panoramic views from spanning East, North and West. This is a must see for those 55+. (id:39198)
Property Details
Interior
Features
Exterior
Features
Parking
Garage spaces -
Garage type -
Total parking spaces 2
Property History
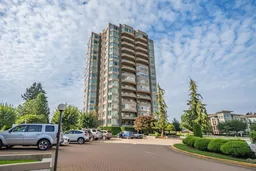 34
34
