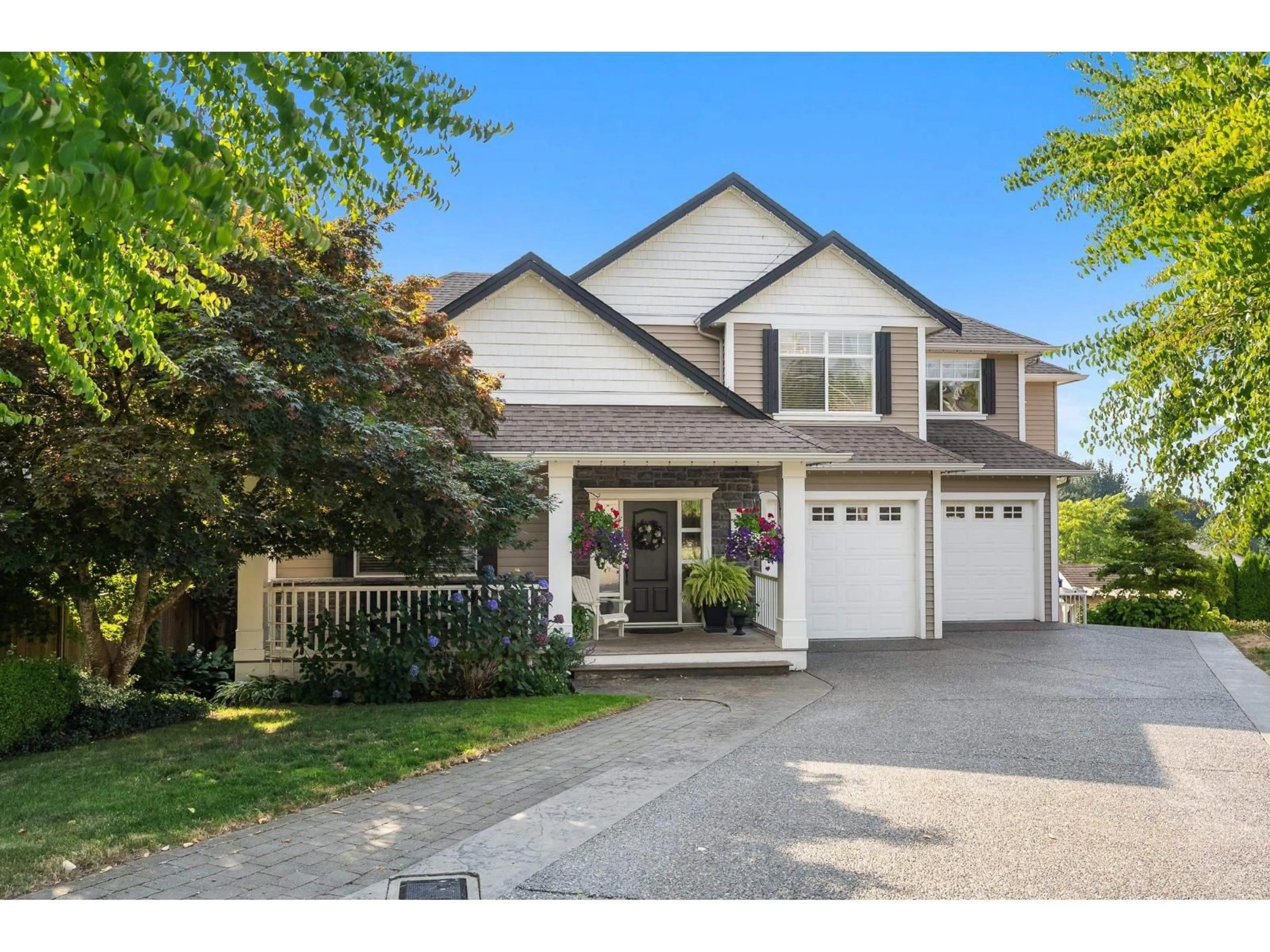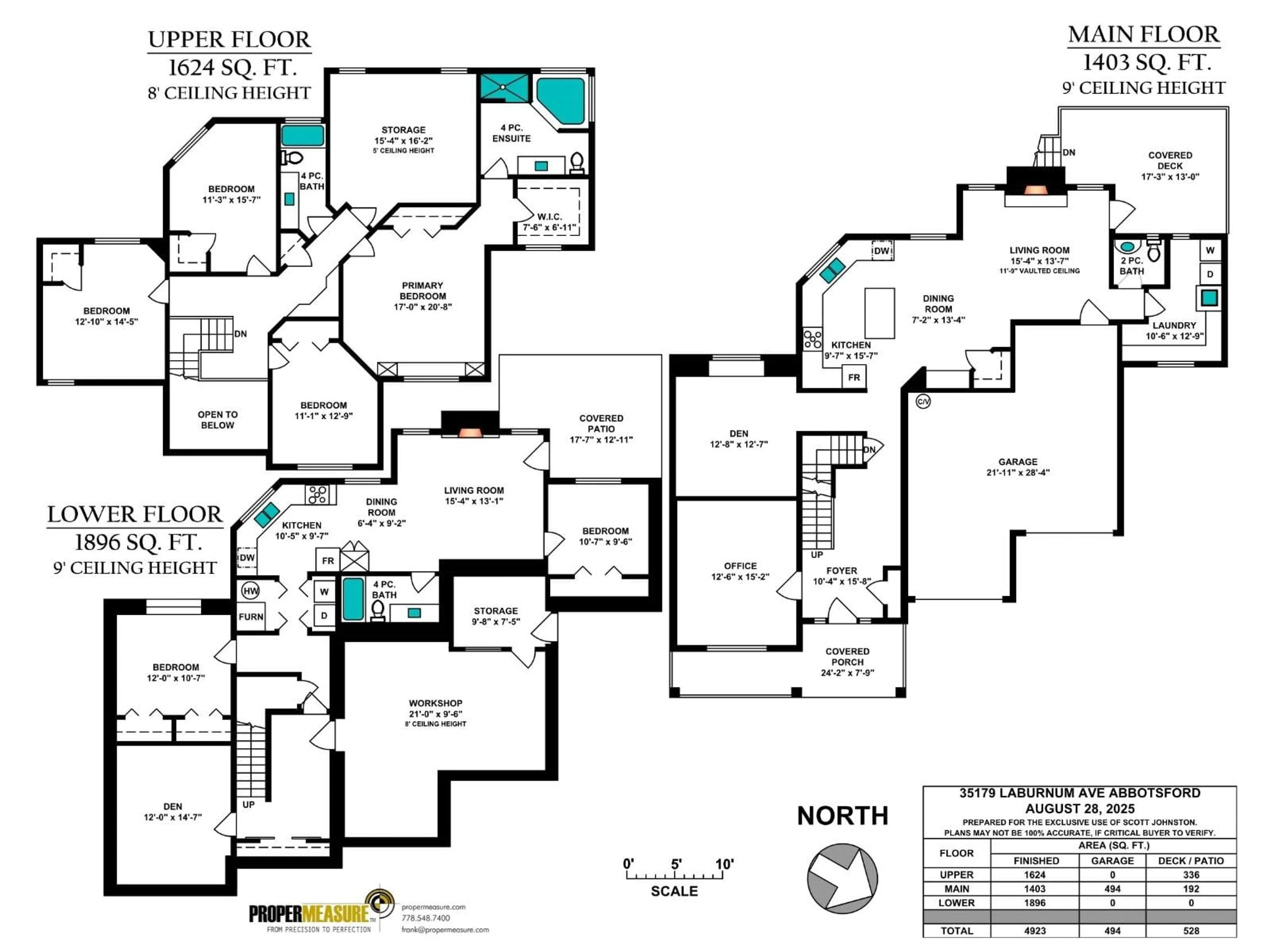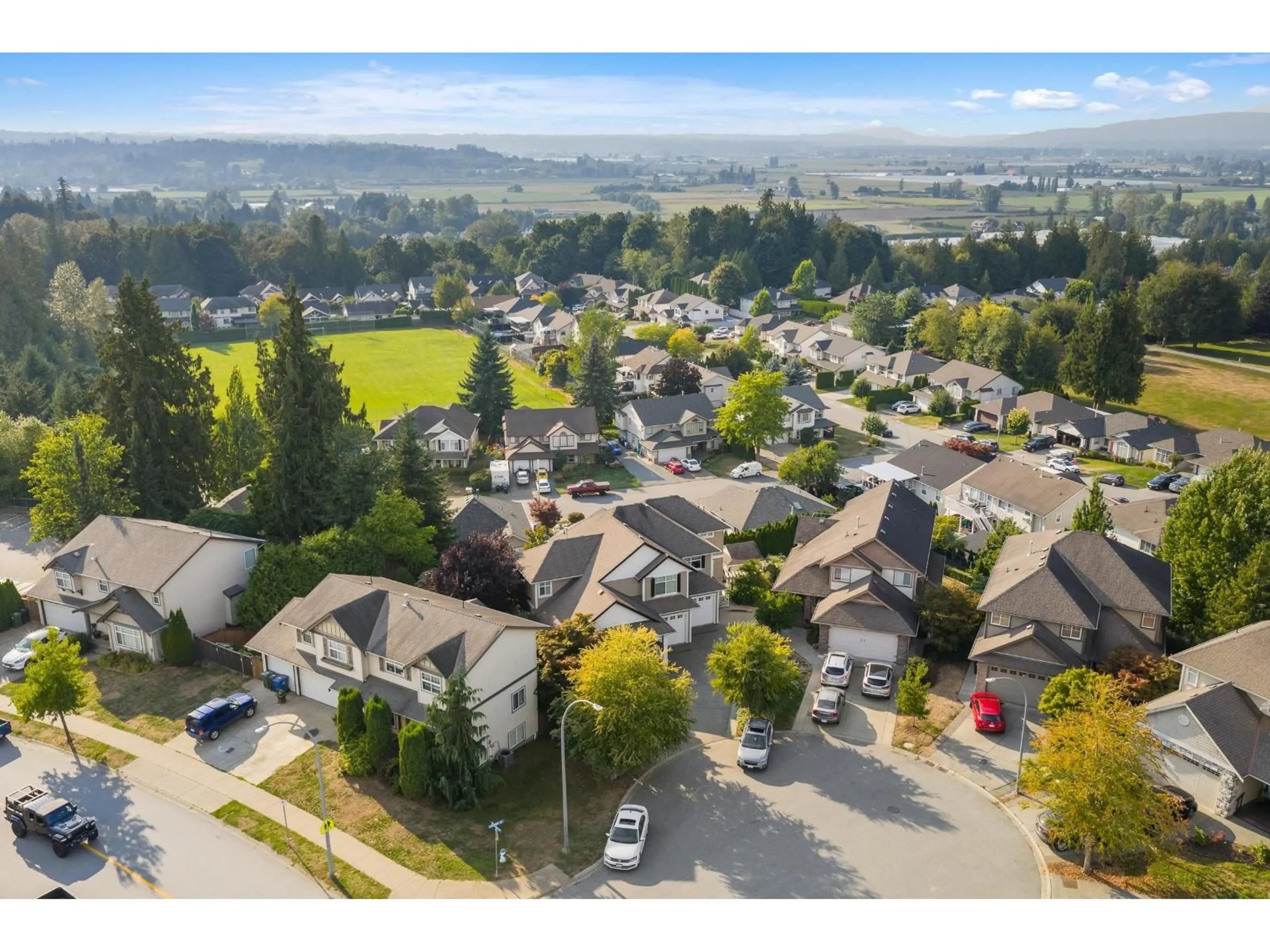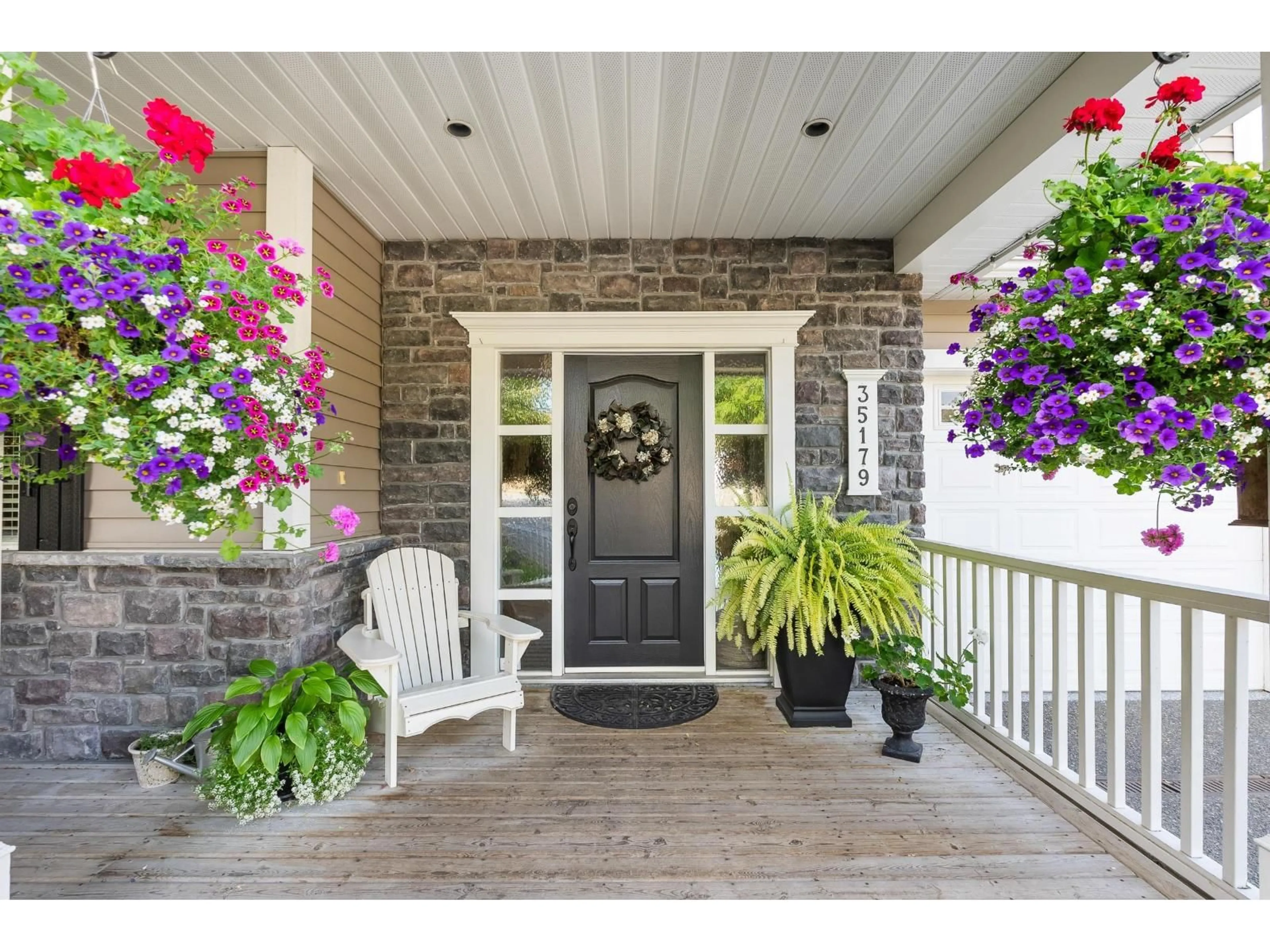35179 LABURNUM, Abbotsford, British Columbia V2S8P3
Contact us about this property
Highlights
Estimated valueThis is the price Wahi expects this property to sell for.
The calculation is powered by our Instant Home Value Estimate, which uses current market and property price trends to estimate your home’s value with a 90% accuracy rate.Not available
Price/Sqft$304/sqft
Monthly cost
Open Calculator
Description
Beautifully crafted 4923 sqft, 6 bed/4 bath home in an unbeatable location! Thoughtfully planned and Custom built by Schmidt Construction. Top floor inc. 4 large bedrooms, a hidden kids play/storage room & a spacious primary suite. Main floor feat. elegant finishings, vaulted/coffered & barreled ceilings, updated kitchen w/ stone counters & coffee bar, separate dining and large office. Covered back deck feat. timber frame roof and expansive views. Down stairs you'll find a 2 bed suite with all the spoils & designed w/ additional sound proofing & seperate parking. Cozy media room for movie nights. Bunker/workshop for hobby enthusiasts. Private yard w/ quaint shed/playhouse. Loads of storage and parking! Flat cul-de-sac w/ all levels of school inc. public & private just a 5min walk away! (id:39198)
Property Details
Interior
Features
Exterior
Parking
Garage spaces -
Garage type -
Total parking spaces 6
Property History
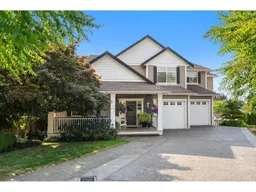 40
40
