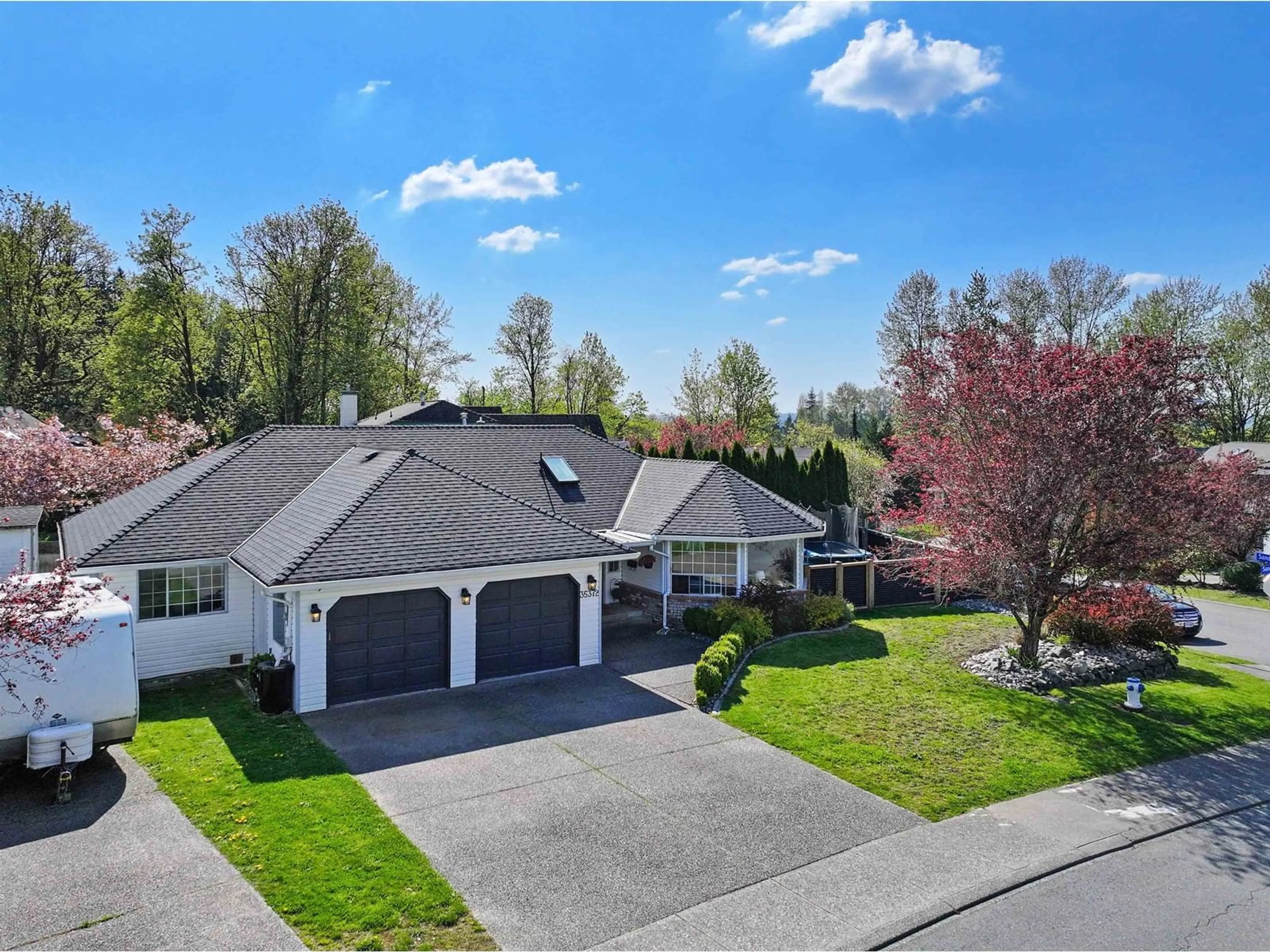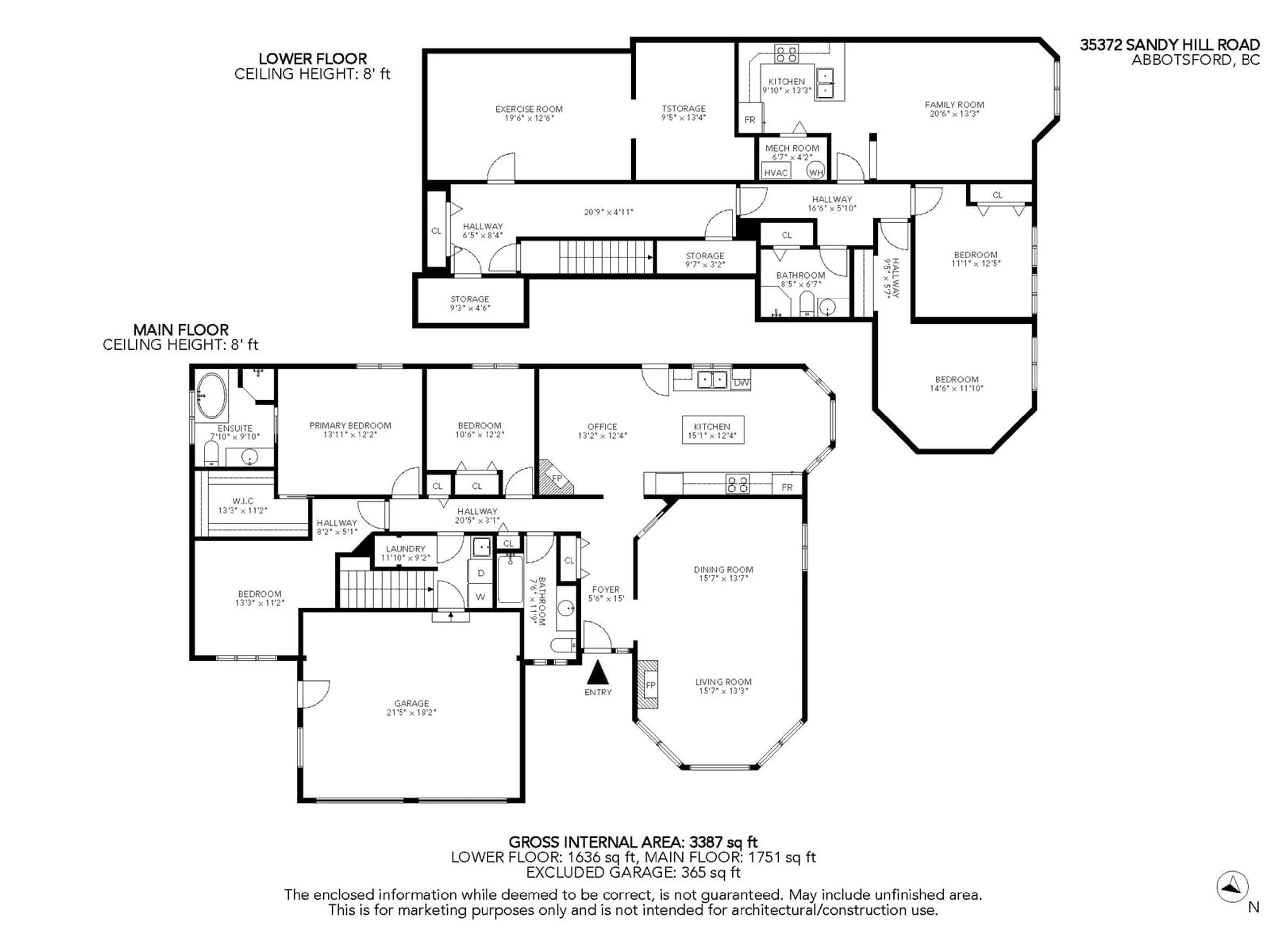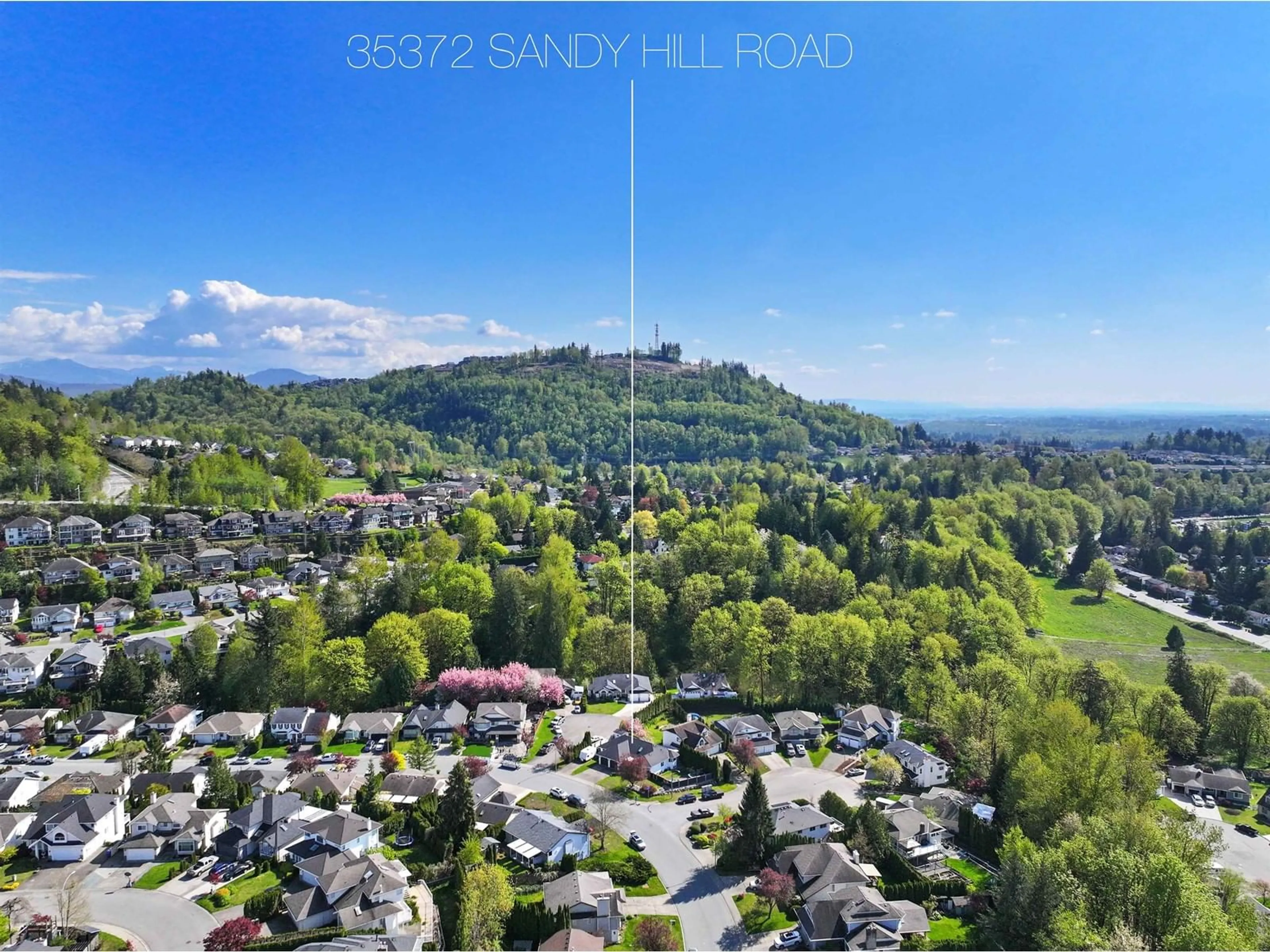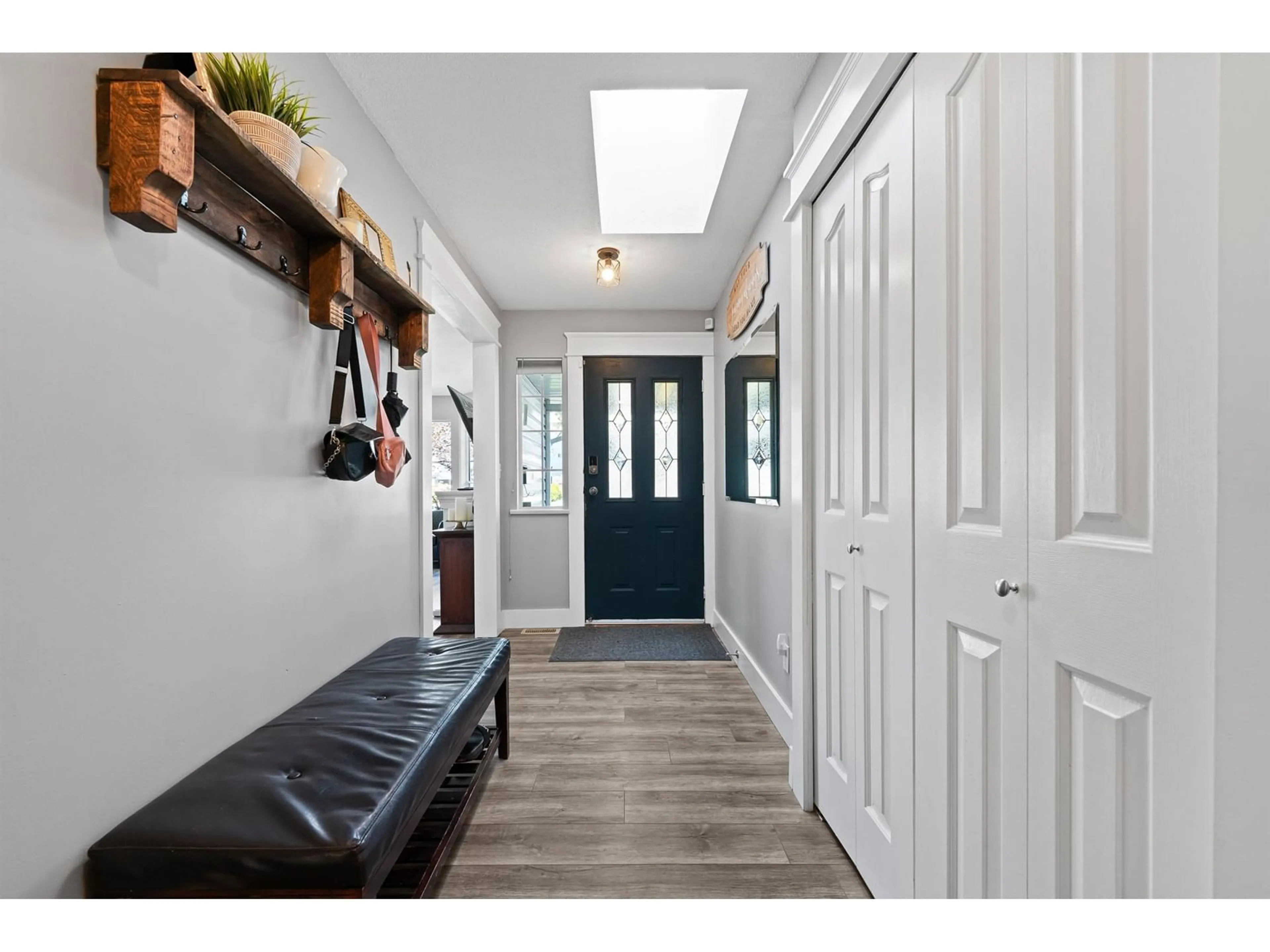35372 SANDY HILL, Abbotsford, British Columbia V3G1J2
Contact us about this property
Highlights
Estimated ValueThis is the price Wahi expects this property to sell for.
The calculation is powered by our Instant Home Value Estimate, which uses current market and property price trends to estimate your home’s value with a 90% accuracy rate.Not available
Price/Sqft$361/sqft
Est. Mortgage$5,261/mo
Tax Amount (2024)$5,283/yr
Days On Market52 days
Description
This Beautifully updated Rancher/Basement home boasts 3387/sqft of versatile living space, perfect for growing families. Nestled in East Abbotsford in the sought after Sandy Hill Neighbourhood, this home features a newly renovated kitchen w sleek quartz countertops, SS appliances, ample storage, newly installed vinyl plank flooring and new carpet in the lower floor. Enjoy year-round comfort with air conditioning and a tankless hot water on demand system .The private nanny suite provides additional living space, a second full kitchen, while the home gym caters to fitness enthusiasts. With a 2-car garage and RV parking, this home has room for your growing family to enjoy for years to come. Walk out the door to public transit and have access to the top schools in Abbotsford. Call ME! (id:39198)
Property Details
Interior
Features
Exterior
Parking
Garage spaces -
Garage type -
Total parking spaces 6
Property History
 40
40




