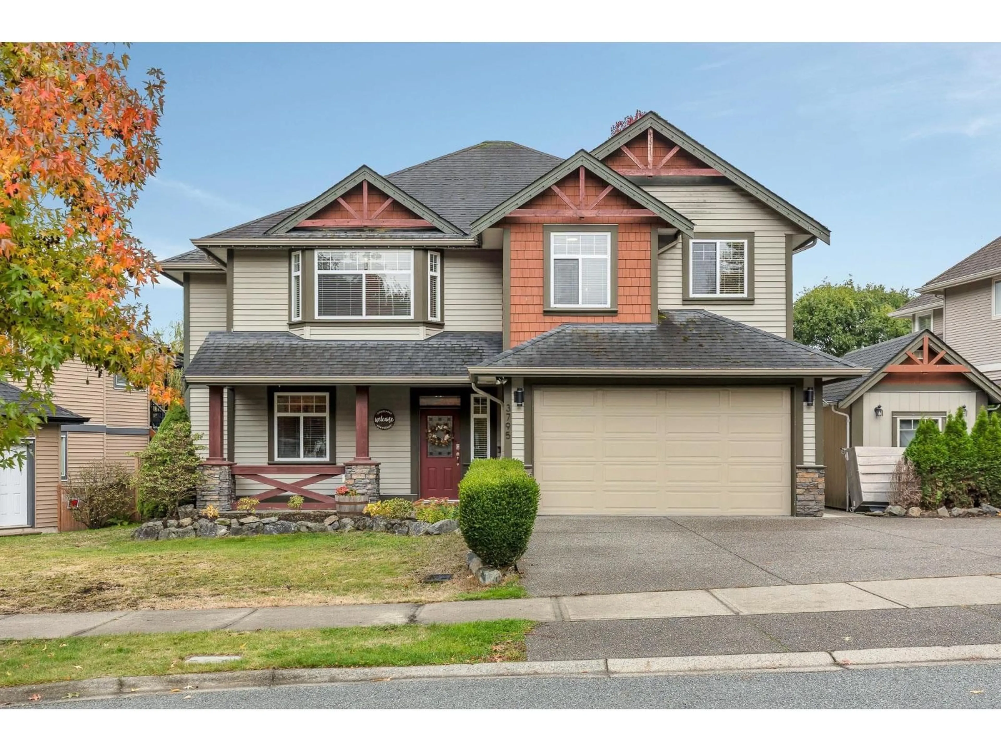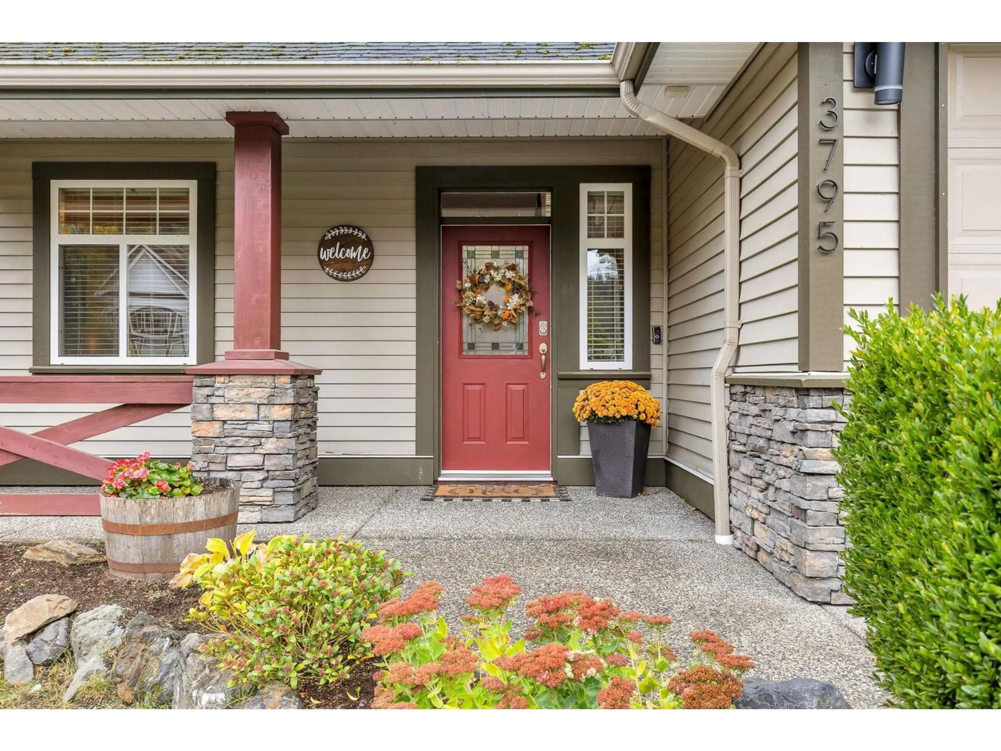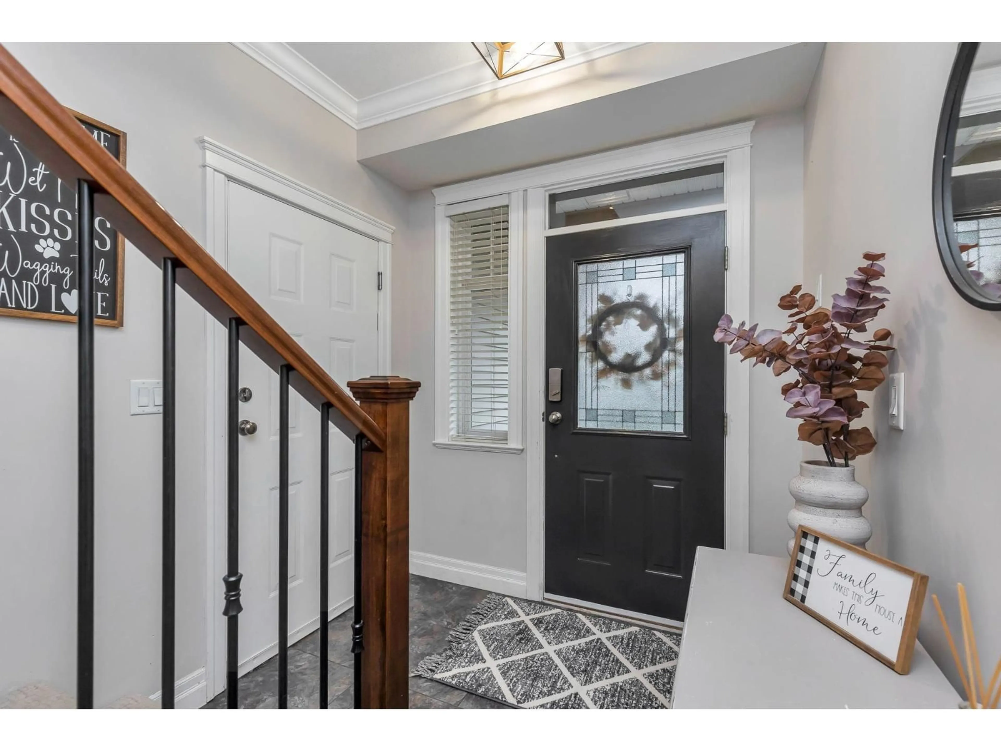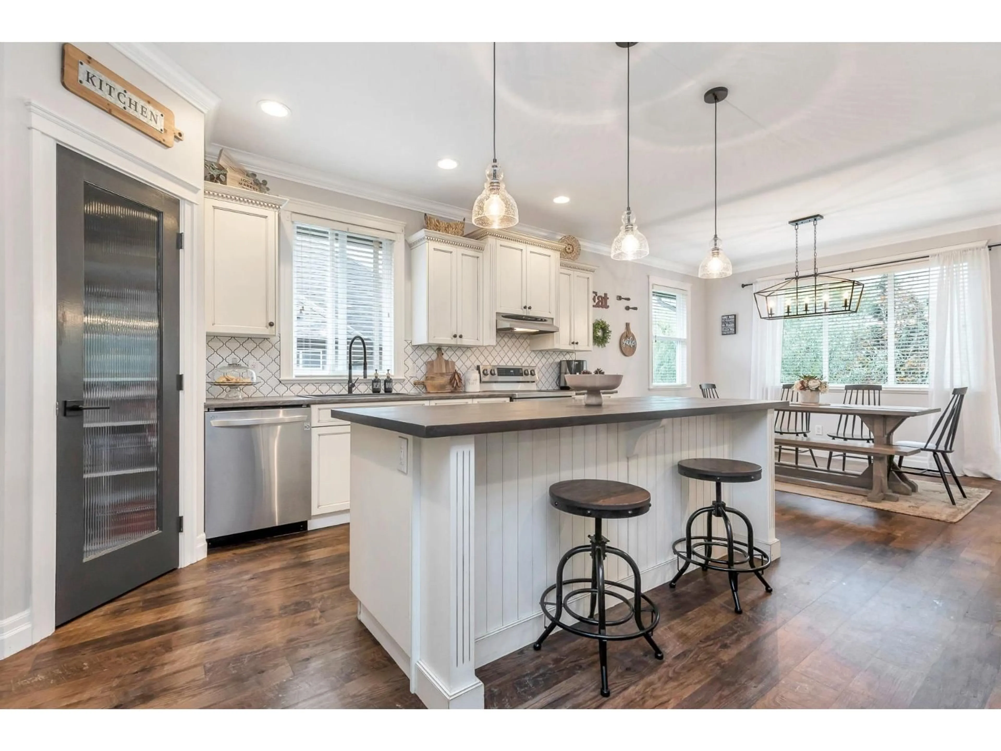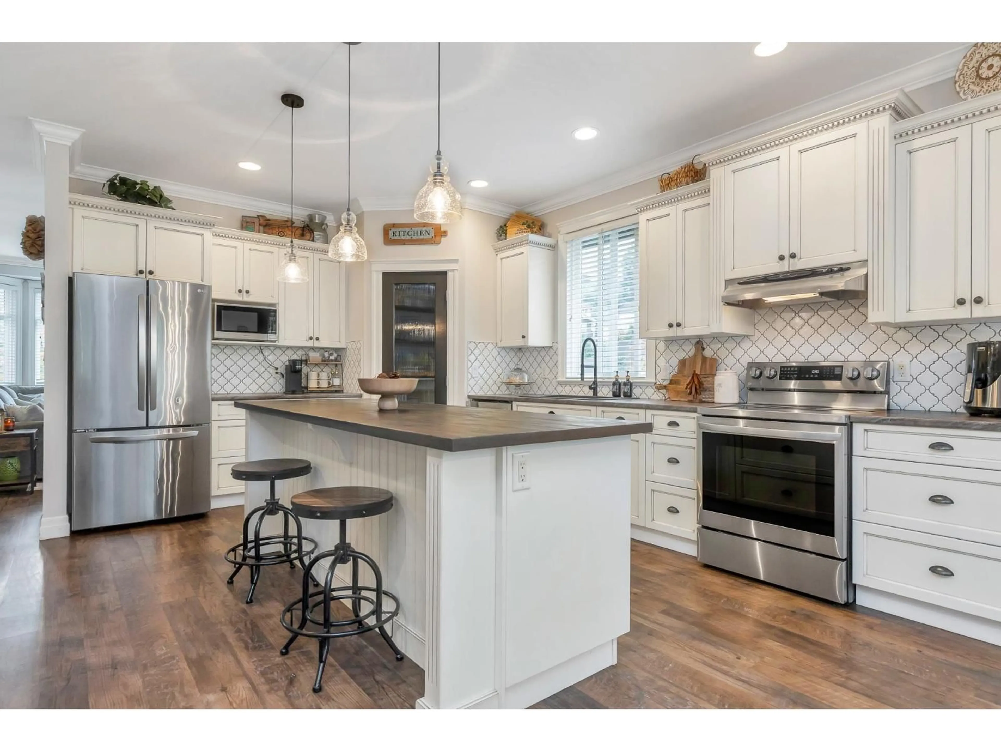3795 MCKINLEY, Abbotsford, British Columbia V3G0A3
Contact us about this property
Highlights
Estimated valueThis is the price Wahi expects this property to sell for.
The calculation is powered by our Instant Home Value Estimate, which uses current market and property price trends to estimate your home’s value with a 90% accuracy rate.Not available
Price/Sqft$444/sqft
Monthly cost
Open Calculator
Description
Welcome to the family oriented neighborhood of Sandy Hill Estates. One of the most desirable areas in all of Abbotsford brings you a 3100 SQFT home in a private 7100 sq ft lot. This 5 bedroom 3 bathroom home features a walk-out extra large 2 bedroom LEGAL suite plus den with elevator for those living with limited mobility. Enjoy your spacious kitchen that opens up to your family room & eating area + walks directly out to a large deck for BBQ's & watch kids play in your beautiful, fenced yard! New floors in Bedrooms and freshly painted. A/C included. 2 sheds, 1 fully powered storage shed for all your tools. School catchment: Sandy Hill Elementary, Clayburn Middle, and Bateman Secondary. Act now as homes in this neighborhood do not come up often. (id:39198)
Property Details
Interior
Features
Exterior
Parking
Garage spaces -
Garage type -
Total parking spaces 4
Property History
 40
40
