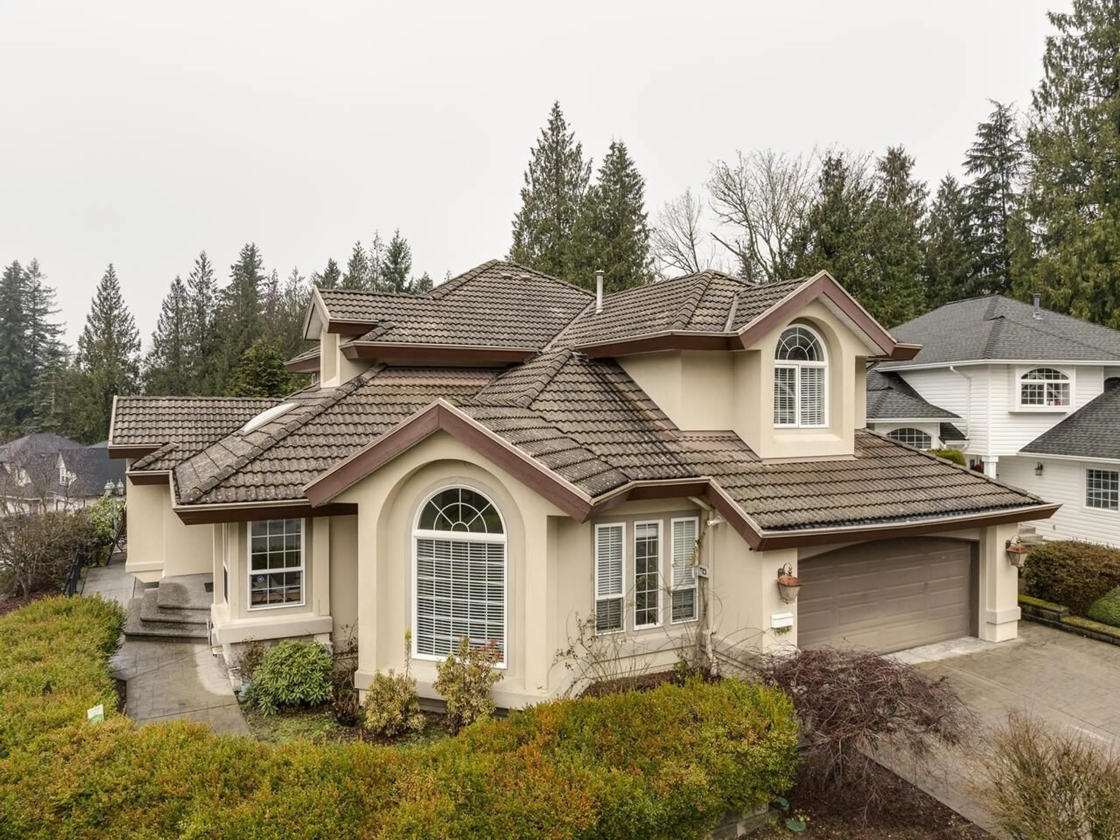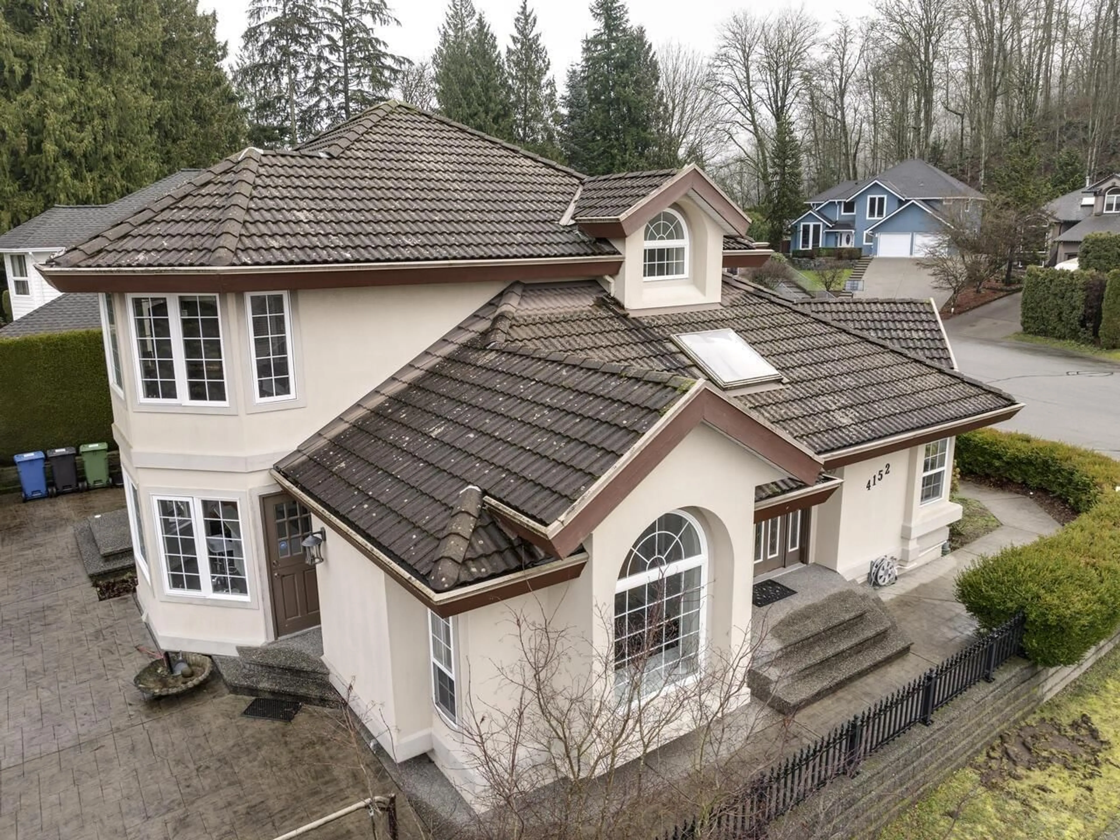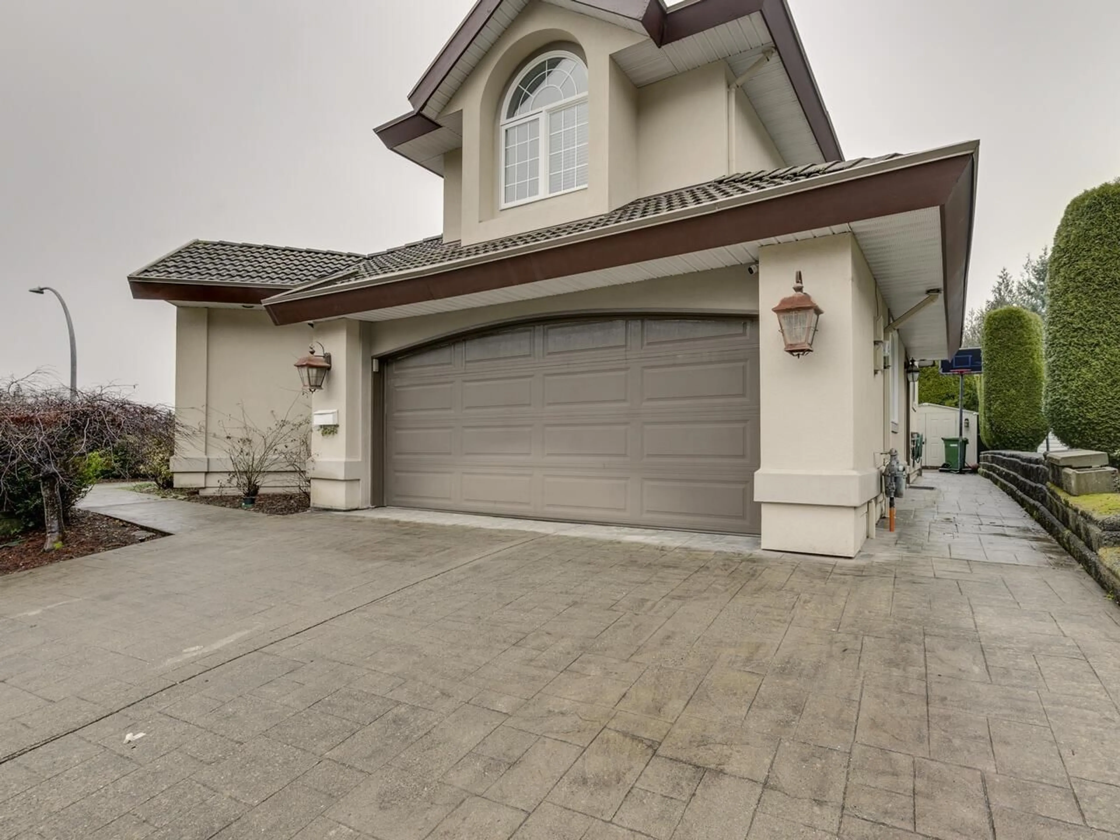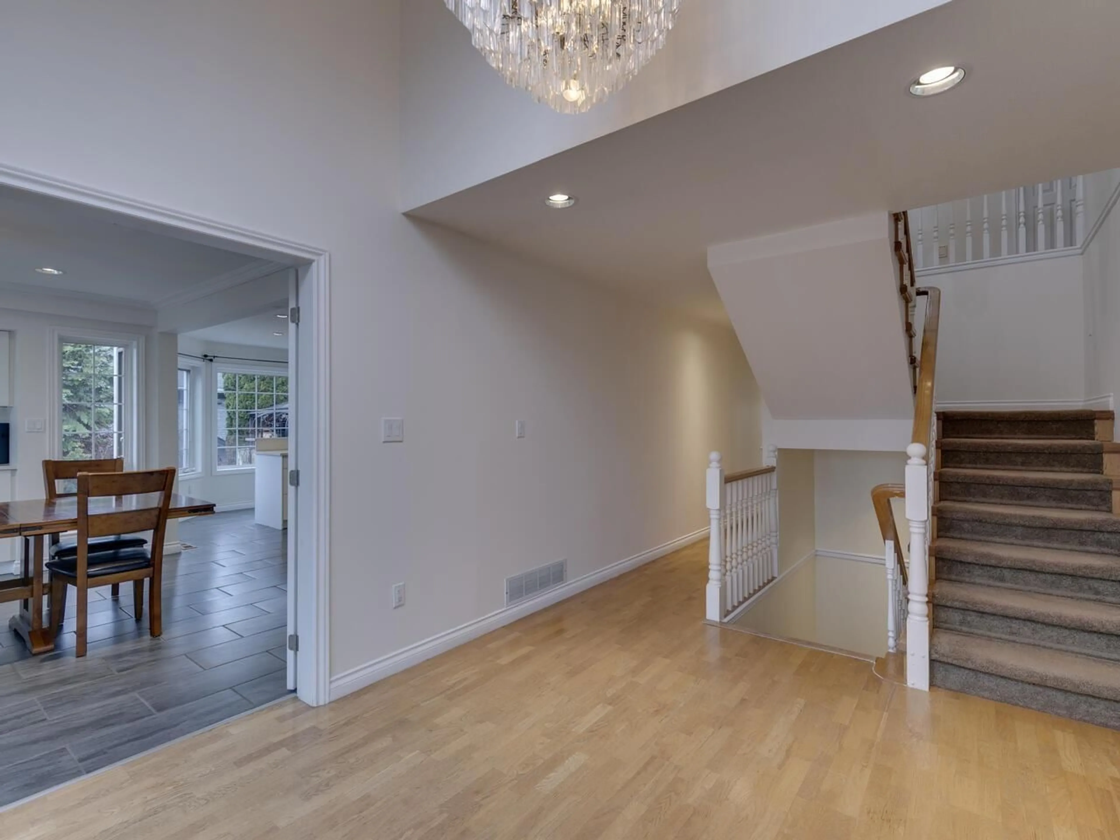4152 BELANGER, Abbotsford, British Columbia V3G1K3
Contact us about this property
Highlights
Estimated valueThis is the price Wahi expects this property to sell for.
The calculation is powered by our Instant Home Value Estimate, which uses current market and property price trends to estimate your home’s value with a 90% accuracy rate.Not available
Price/Sqft$267/sqft
Monthly cost
Open Calculator
Description
Discover this hidden gem in Sandy Hill - 3,900+ sqft two-storey home with a fully finished basement, situated on a corner lot in a peaceful cul-de-sac. This remarkable East Abbotsford residence is an entertainer's paradise, boasting an open-concept kitchen and dining area that seamlessly extends to the inviting patio. Upstairs, you'll find 3 spacious bedrooms, including a luxurious master suite complete with a two-way fireplace, double sinks, and a walk-in closet. The other 2 bedrooms are conveniently connected by a Jack & Jill bathroom. The basement is fully finished and features a large media room, recreation room, and ample storage space. The outdoor entertainment area is finished with stamped concrete, an exposed aggregate patio. Notable upgrades include AC and smart home system. (id:39198)
Property Details
Interior
Features
Exterior
Parking
Garage spaces -
Garage type -
Total parking spaces 6
Property History
 40
40



