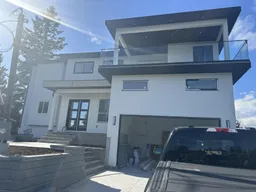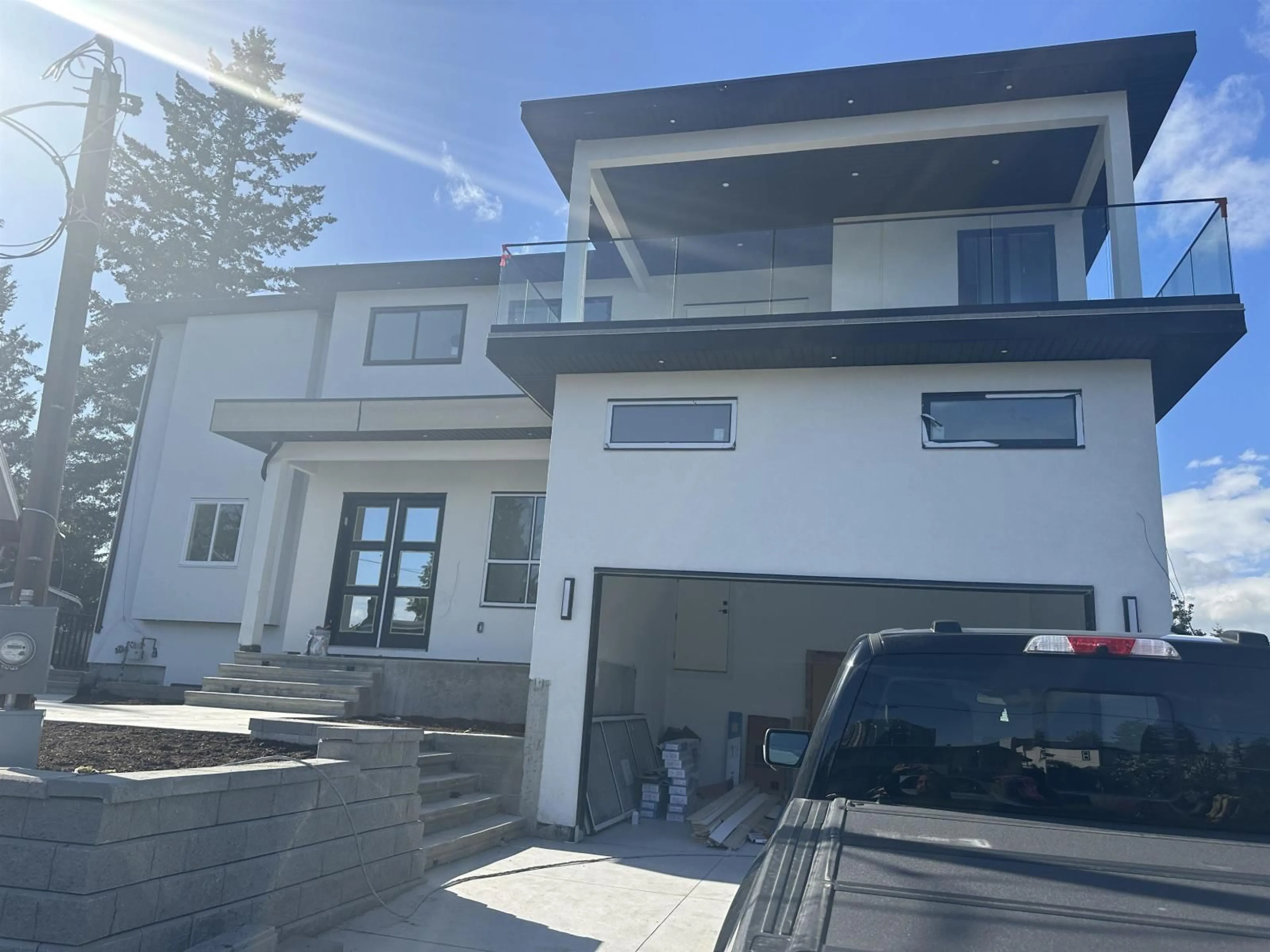31921 CASPER, Abbotsford, British Columbia V2T2J8
Contact us about this property
Highlights
Estimated valueThis is the price Wahi expects this property to sell for.
The calculation is powered by our Instant Home Value Estimate, which uses current market and property price trends to estimate your home’s value with a 90% accuracy rate.Not available
Price/Sqft$345/sqft
Monthly cost
Open Calculator
Description
Brand new stunning new home with high ceilings not available in new zoning in this area open concept on prime Location Central Abbotsford. Including attached double garage and the house boasts A/C and chef's dream kitchen & Total 8 bedroom 8 bath, floor to ceiling cupboards and a large island, an open floor plan, open to above and blew ceiling, allow for parking & vehicles. Centrally located just minutes to all amenities. Must see to appreciate home, property and location. 3 basement suites for mortgage help. 2 bedroom on the main floor. (id:39198)
Property Details
Interior
Features
Exterior
Parking
Garage spaces -
Garage type -
Total parking spaces 8
Property History
 1
1

