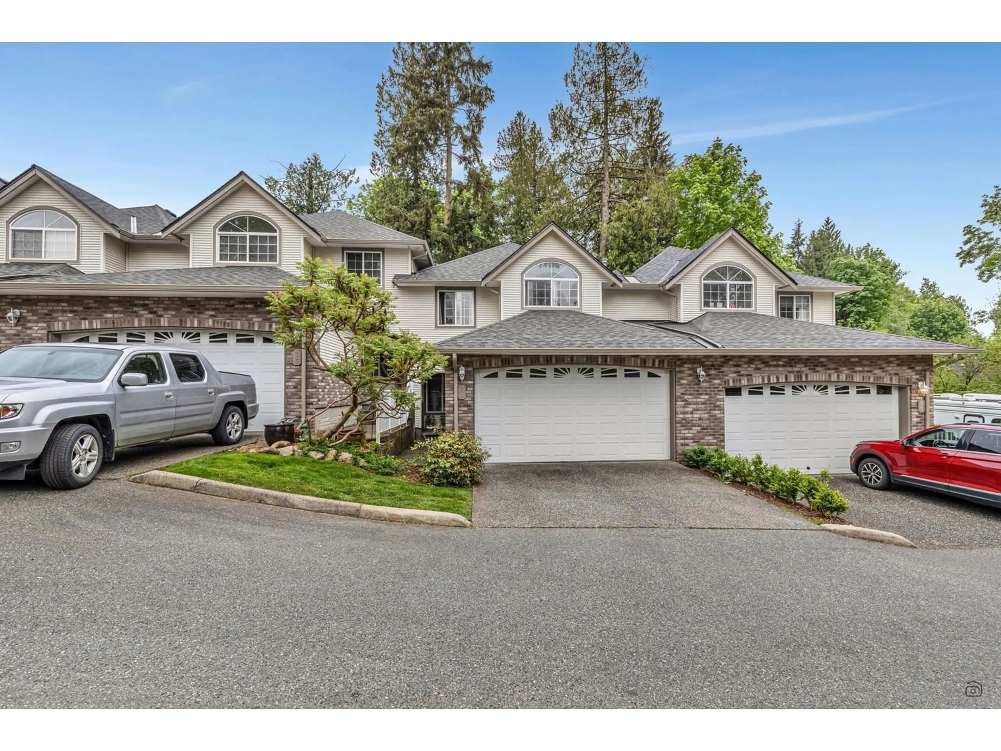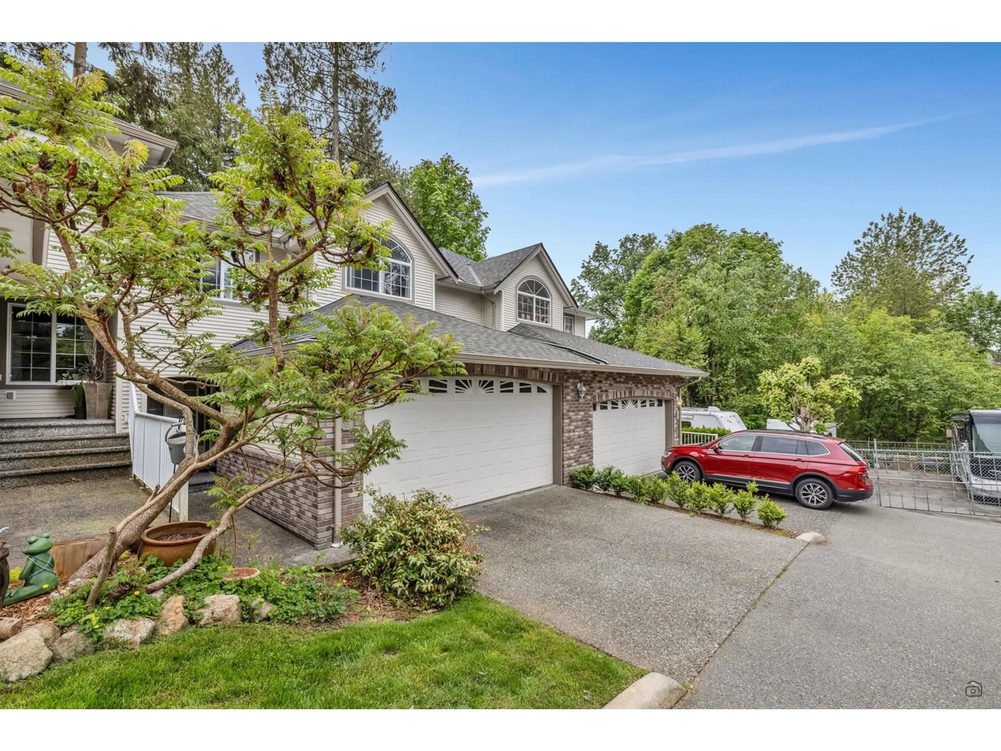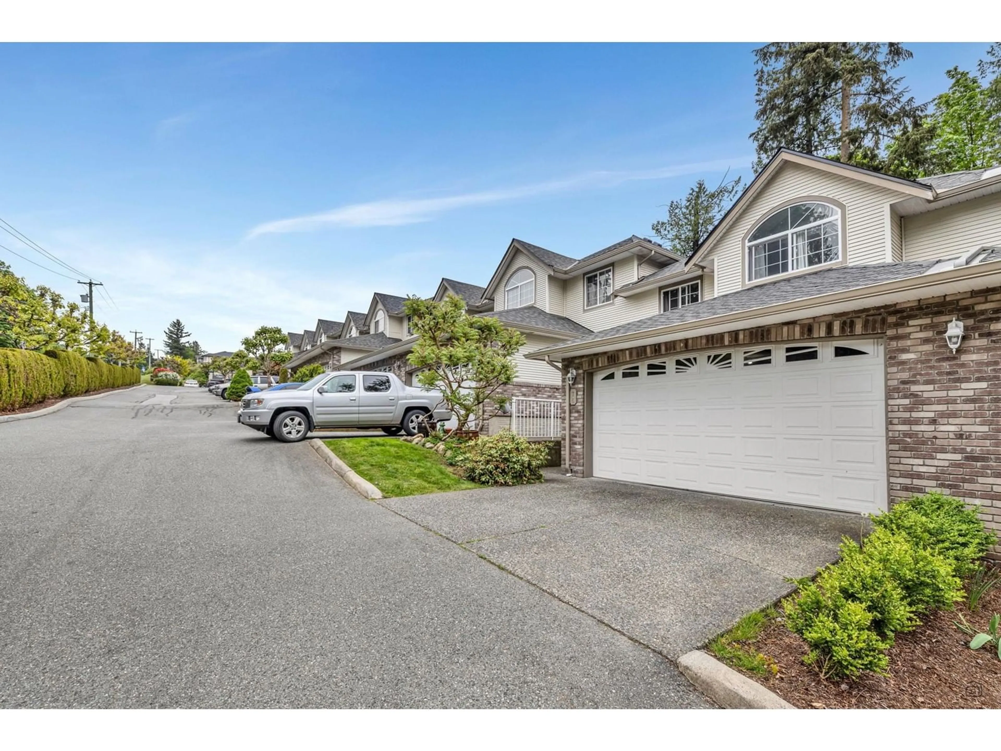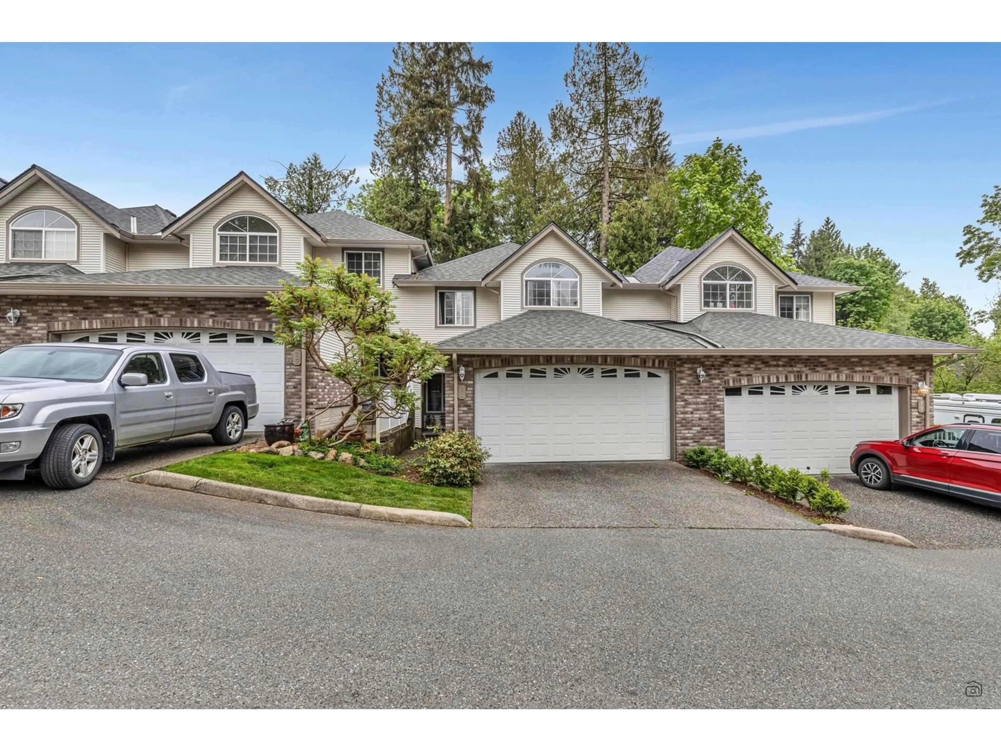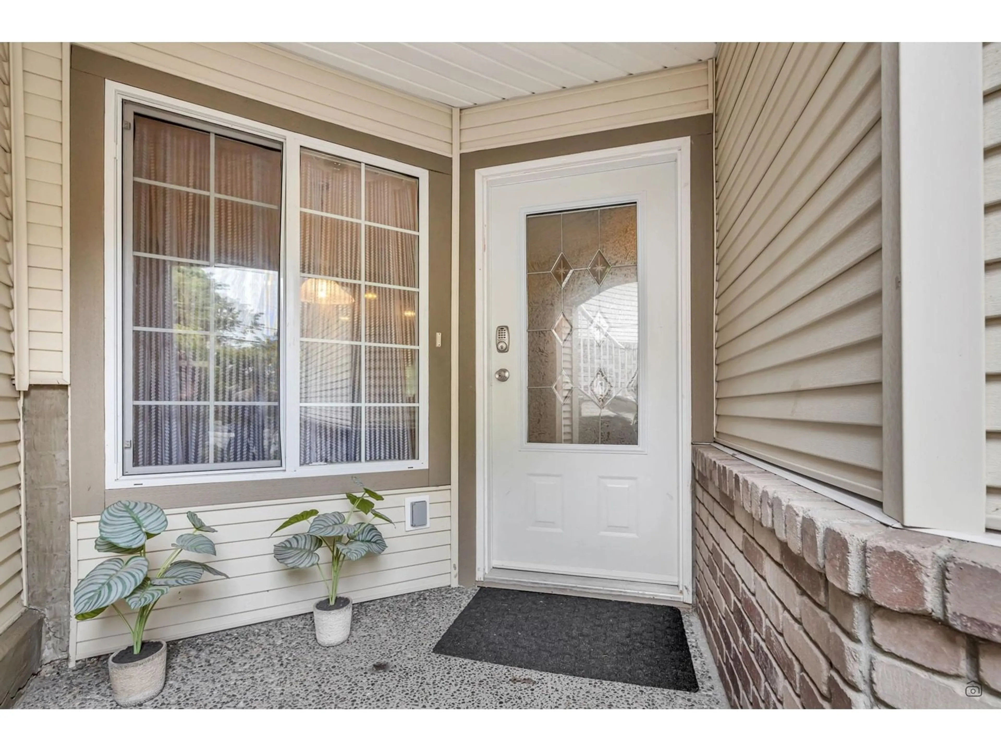76 - 32777 CHILCOTIN, Abbotsford, British Columbia V2T5W4
Contact us about this property
Highlights
Estimated valueThis is the price Wahi expects this property to sell for.
The calculation is powered by our Instant Home Value Estimate, which uses current market and property price trends to estimate your home’s value with a 90% accuracy rate.Not available
Price/Sqft$345/sqft
Monthly cost
Open Calculator
Description
A breath of fresh air with over 2560 SQ FT of beautiful living space in one of the most desirable communities, Cartier Heights, in Central Abbotsford. 3 bedrooms, 4 bathroom town home backing onto lush greenery allowing you to feel away from it all. Convenient powder on the main floor, chef's kitchen with tons of storage, granite countertops, open concept flow to the dedicated dining room and living room with feature fireplace. You'll LOVE the bonus recreation room with TONS of flexible live, work, and play options for the whole family, guests + HUGE storage room + new hot water tank. Gorgeous greenery views and incredible strata for a picturesque & landscaped complex w/visitor parking. Close to schools & shopping. Not to be missed (id:39198)
Property Details
Interior
Features
Exterior
Parking
Garage spaces -
Garage type -
Total parking spaces 4
Condo Details
Amenities
Laundry - In Suite, Clubhouse
Inclusions
Property History
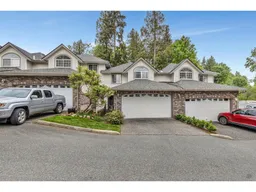 35
35
