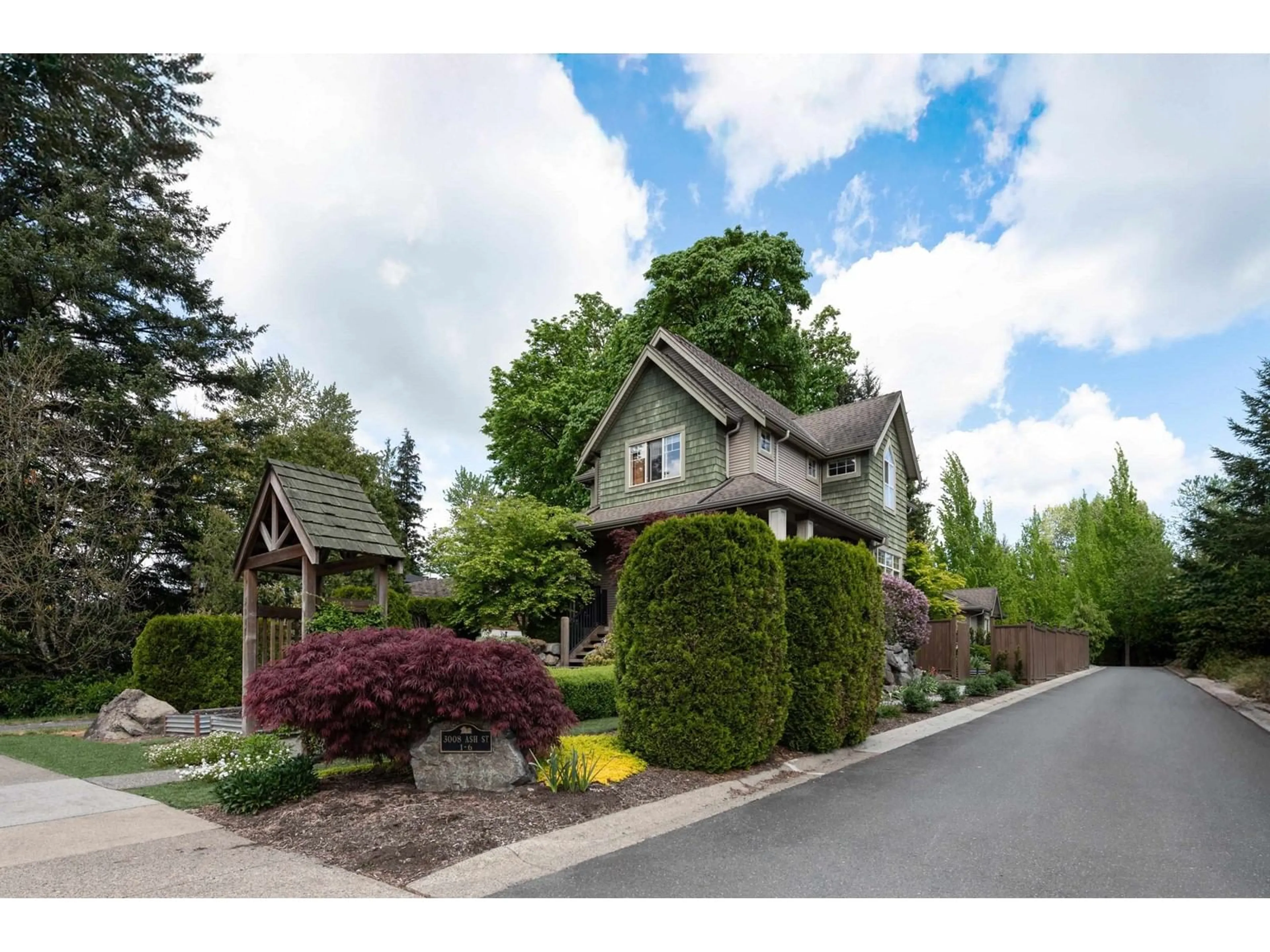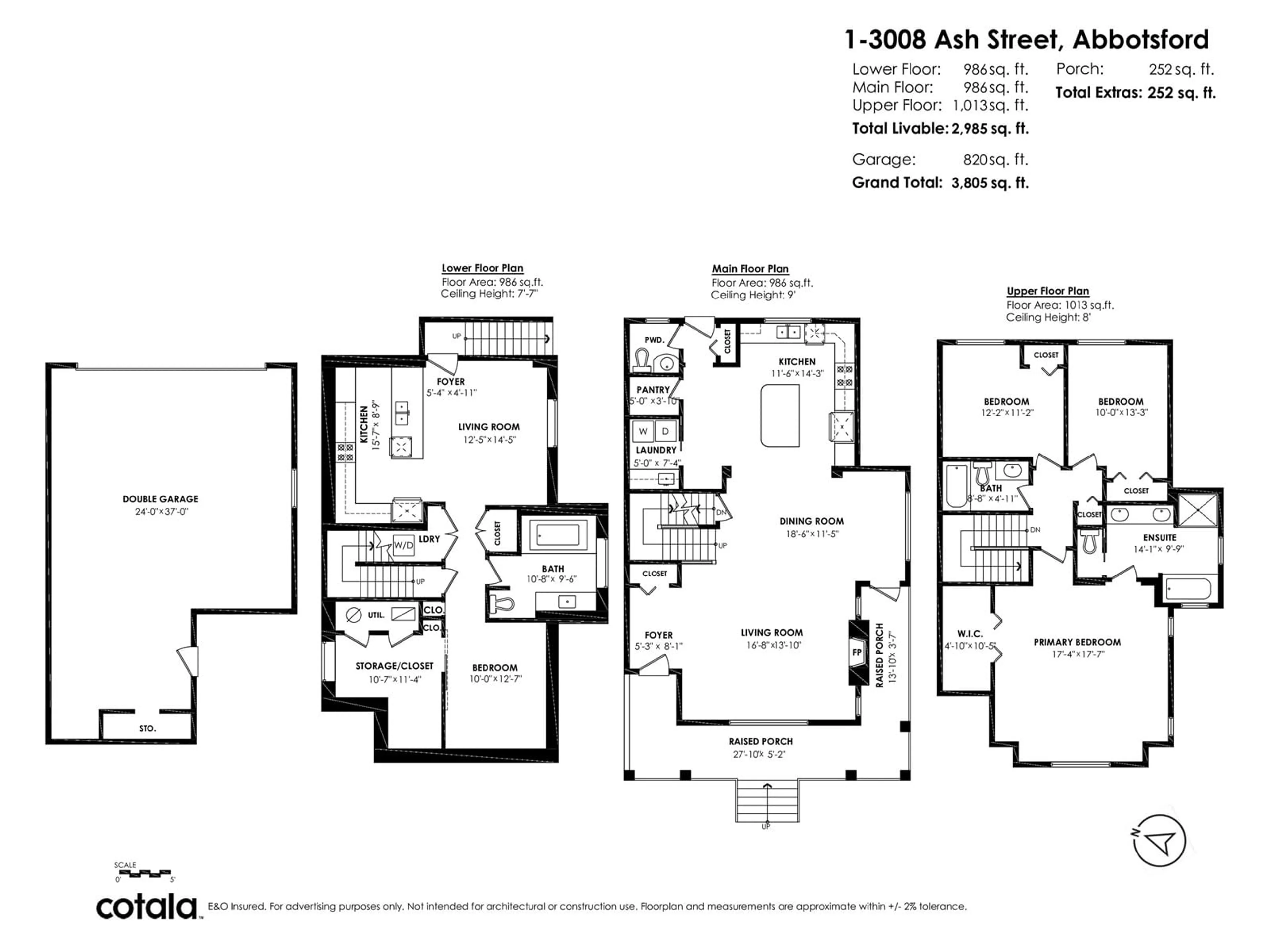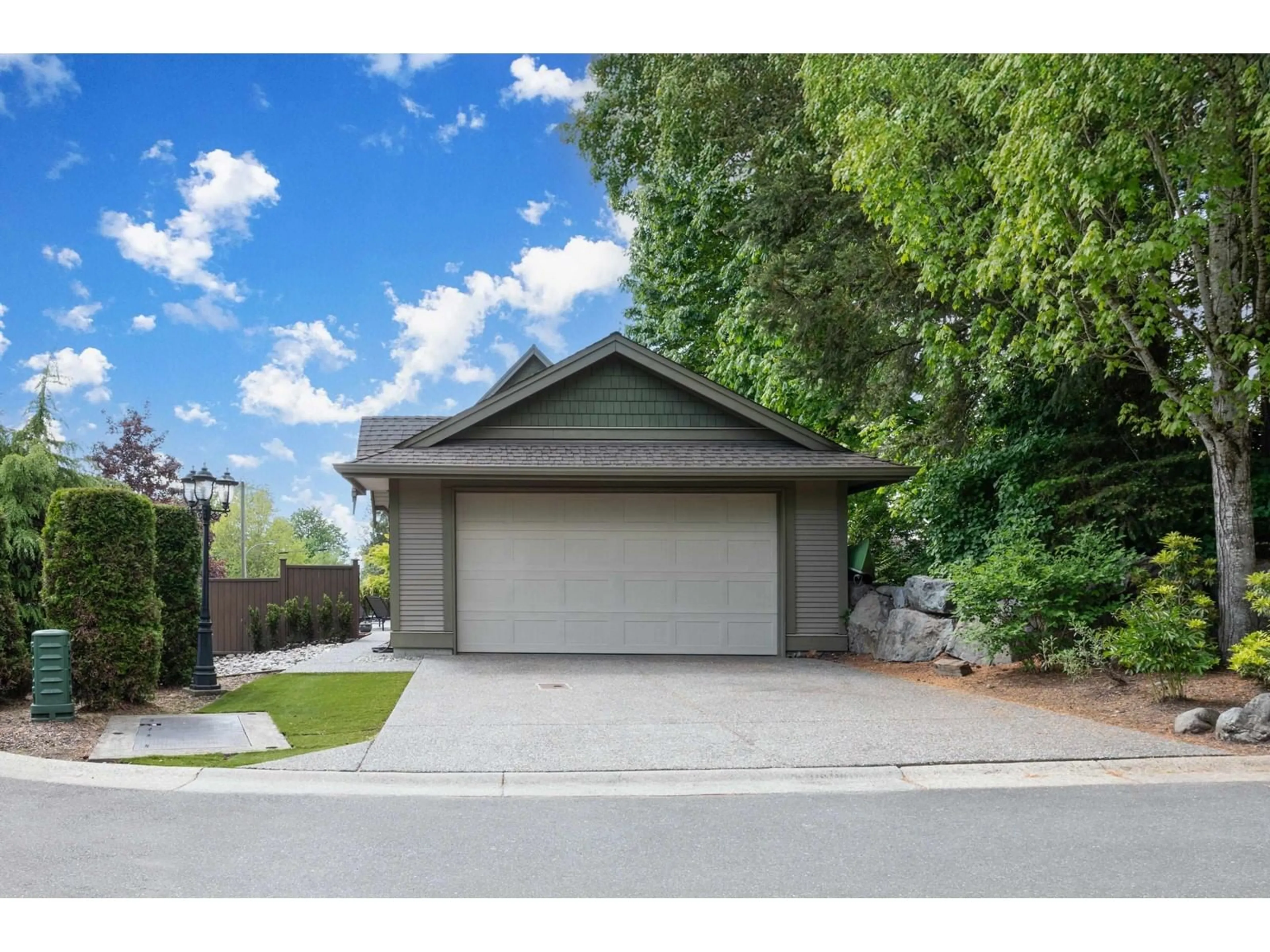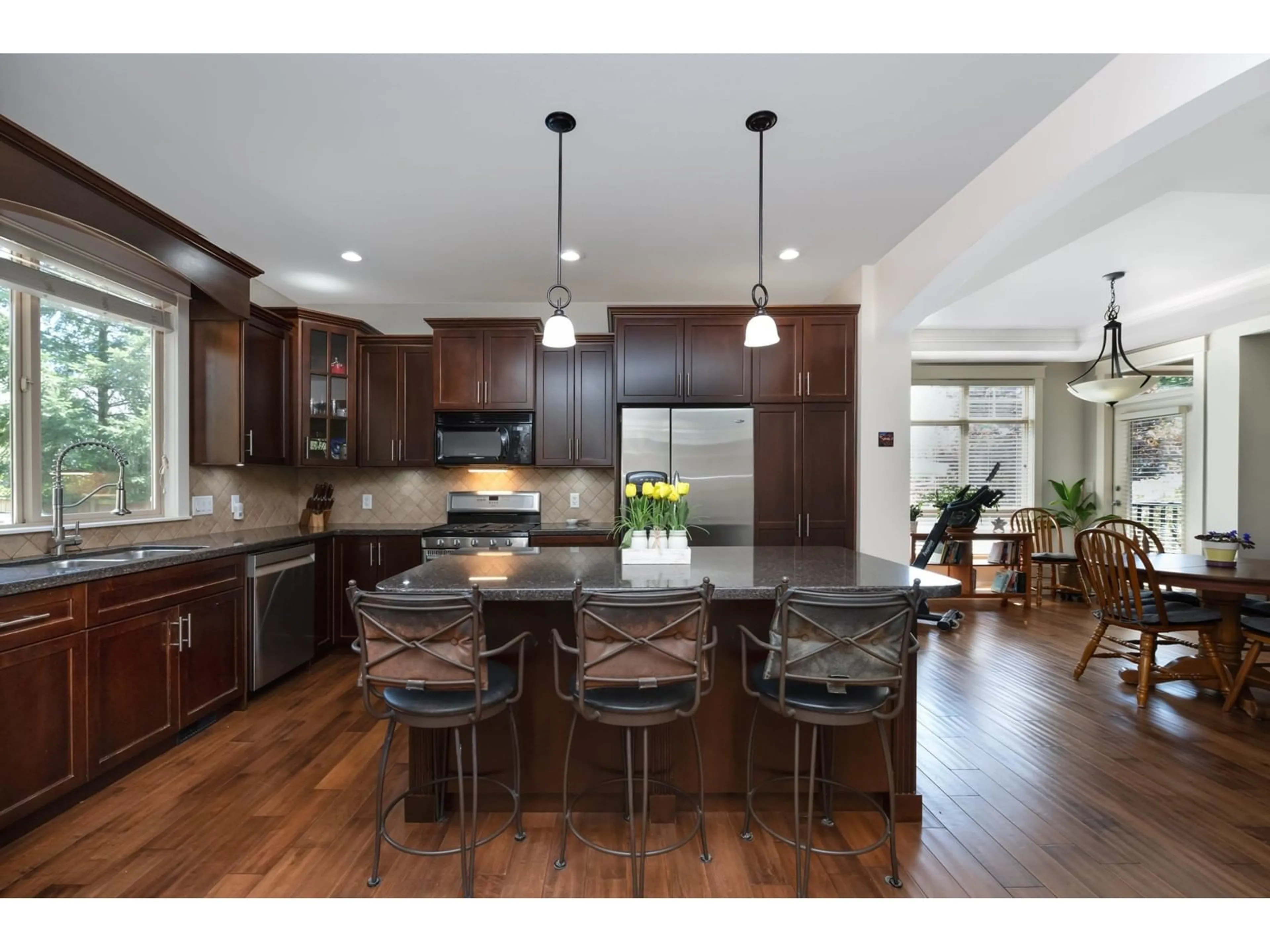1 - 3008 ASH STREET, Abbotsford, British Columbia V2S4G6
Contact us about this property
Highlights
Estimated valueThis is the price Wahi expects this property to sell for.
The calculation is powered by our Instant Home Value Estimate, which uses current market and property price trends to estimate your home’s value with a 90% accuracy rate.Not available
Price/Sqft$433/sqft
Monthly cost
Open Calculator
Description
Wow! Rare, detached home at Forest Ridge in quiet, desirable Central Abby neighborhood! Charming 2 storey and basement home with in-law suite. Bask in abundant natural light, hardwood and mixed floors, stone counters and gas ranges in both kitchens. Entertain in open plan kitchen, great room and outside to expansive, sun-soaked patio and wrap-around deck and gardens. Upstairs, you'll relax in an ample resort-style primary bedroom, walk-in closet, vaulted ceilings, spa ensuite and 2 more bedrooms. The basement has an elegant 1-bedroom in-law suite, well-lit open plan kitchen and living space with separate laundry and entrance. Out back, a few steps to an over-sized double detached garage with workspace. Extra lane parking for guests or in-laws. Be cool w A/C, includes all appliances and sprinkler system! Close to great schools, shopping, dining, recreation, golf and commuting. Quick possession possible! Have your realtor book an appointment! (id:39198)
Property Details
Interior
Features
Exterior
Parking
Garage spaces -
Garage type -
Total parking spaces 4
Condo Details
Amenities
Laundry - In Suite
Inclusions
Property History
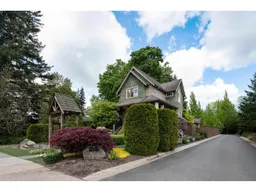 33
33
