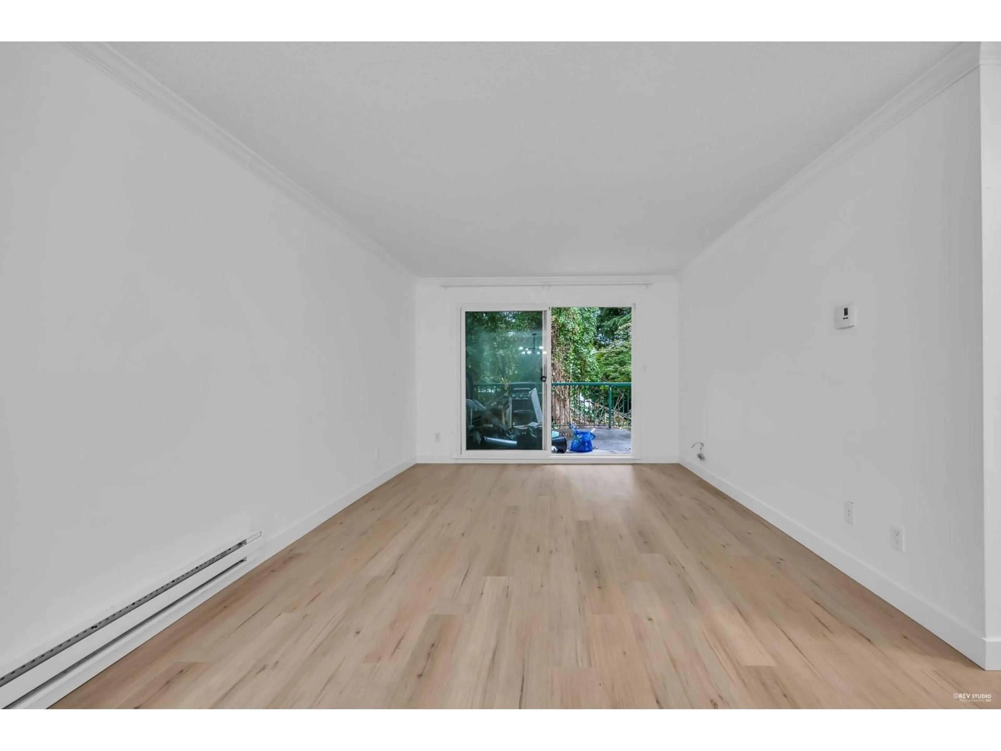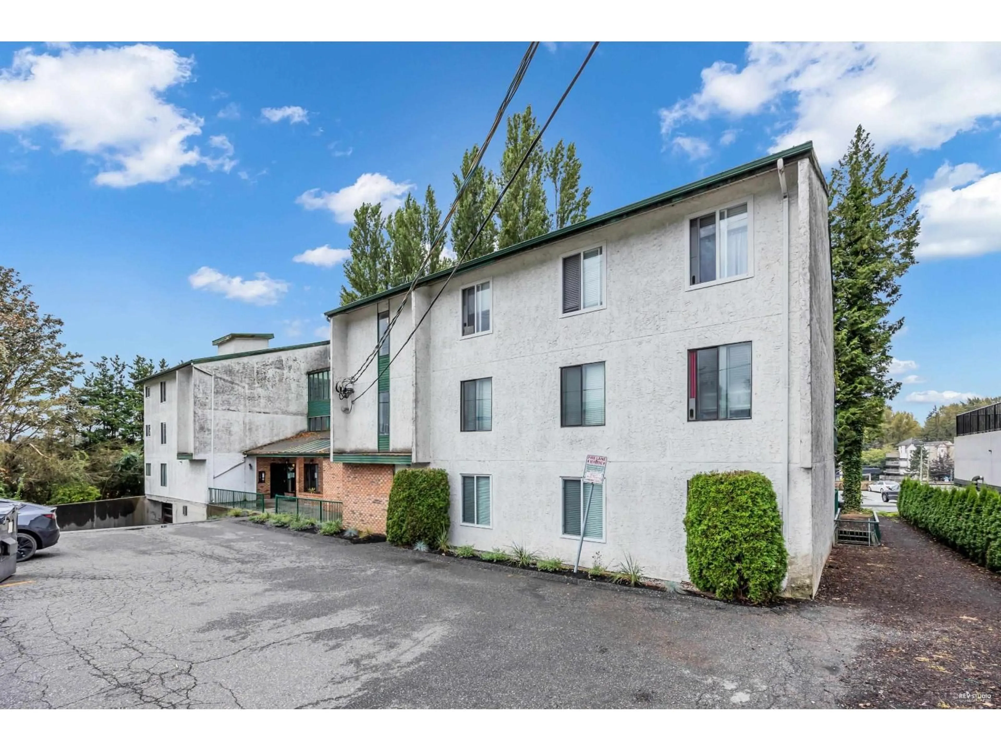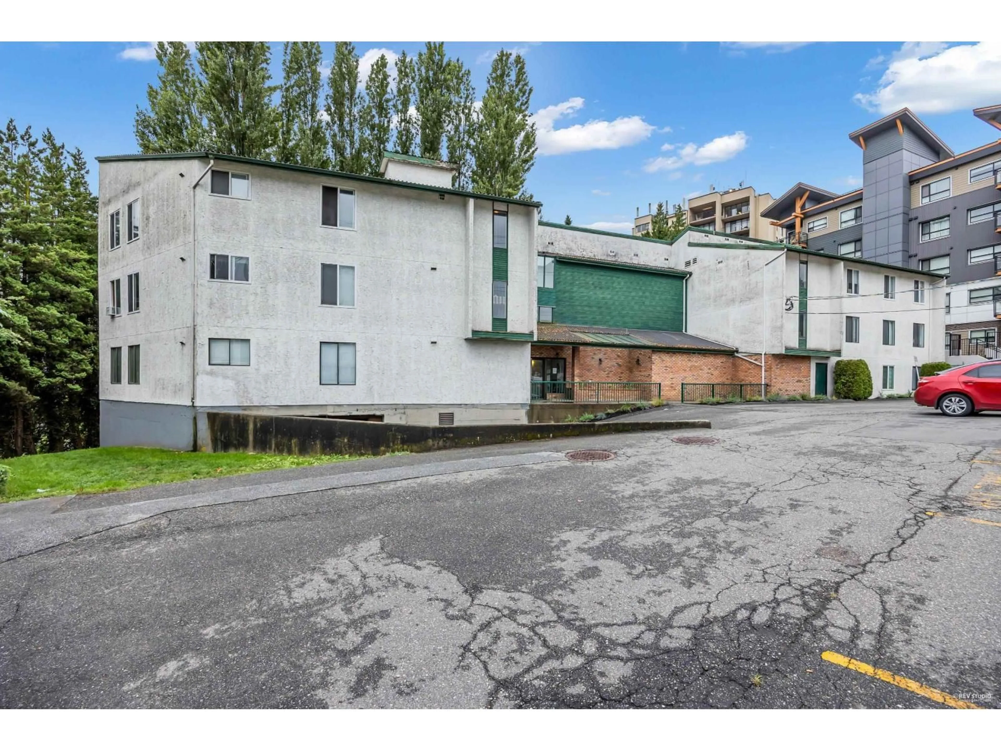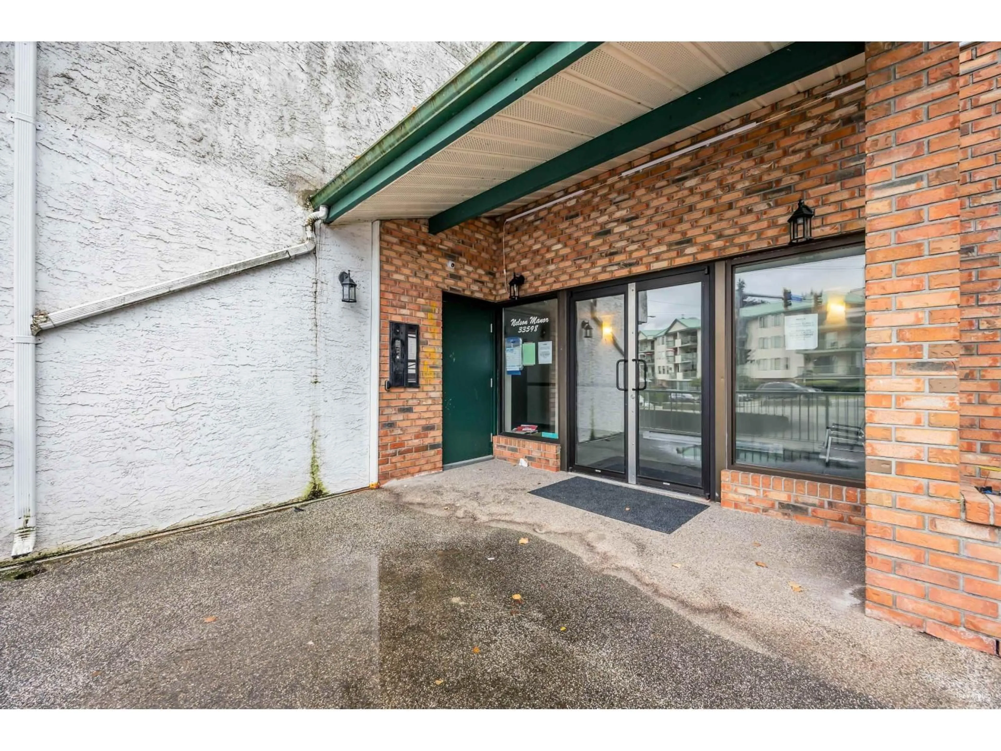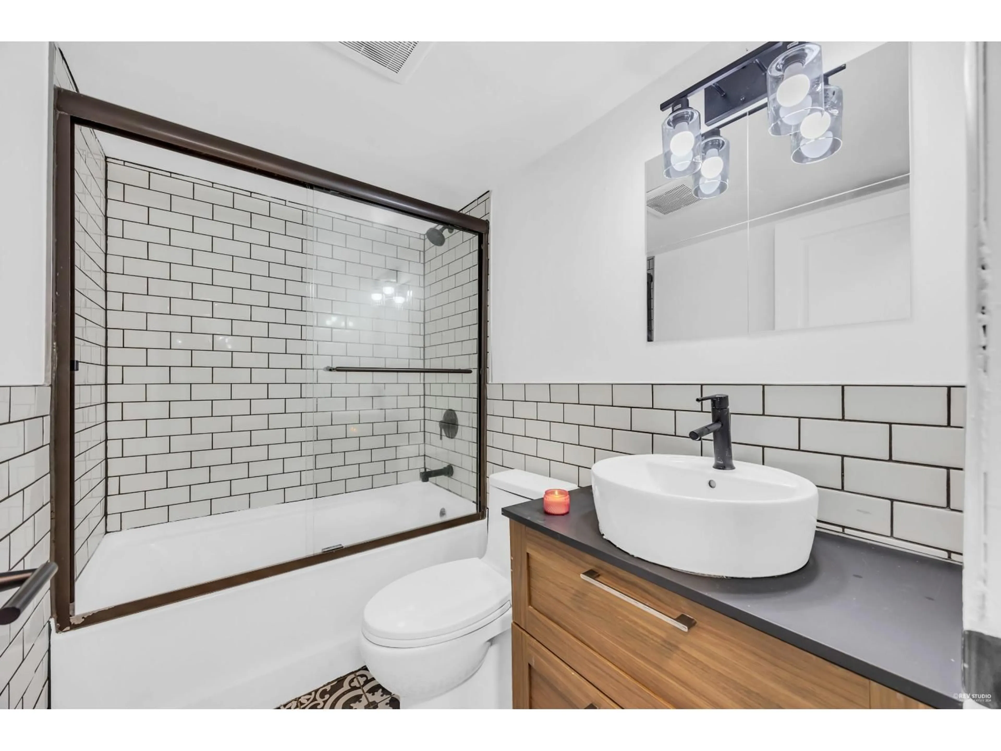104 - 33598 GEORGE FERGUSON WAY, Abbotsford, British Columbia V2S2L8
Contact us about this property
Highlights
Estimated valueThis is the price Wahi expects this property to sell for.
The calculation is powered by our Instant Home Value Estimate, which uses current market and property price trends to estimate your home’s value with a 90% accuracy rate.Not available
Price/Sqft$383/sqft
Monthly cost
Open Calculator
Description
No age restrictions and one of the best-priced 2-bedroom condos in Abbotsford. This renovated 2-bed, 1-bath home in Central Abbotsford offers an open layout with updated flooring, modern lighting, and a refreshed kitchen with newer cabinets and appliances. The living area opens to a large private patio of over 350 sq. ft. surrounded by mature trees for added privacy. The building is well maintained with recent exterior paint, new hallway carpets, improved landscaping, new patio dividers, and updated paving at the entrance. Move-in ready and a great value. (id:39198)
Property Details
Interior
Features
Exterior
Parking
Garage spaces -
Garage type -
Total parking spaces 1
Condo Details
Amenities
Laundry - In Suite
Inclusions
Property History
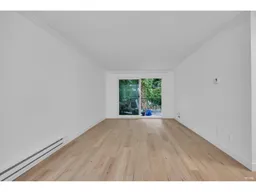 28
28
