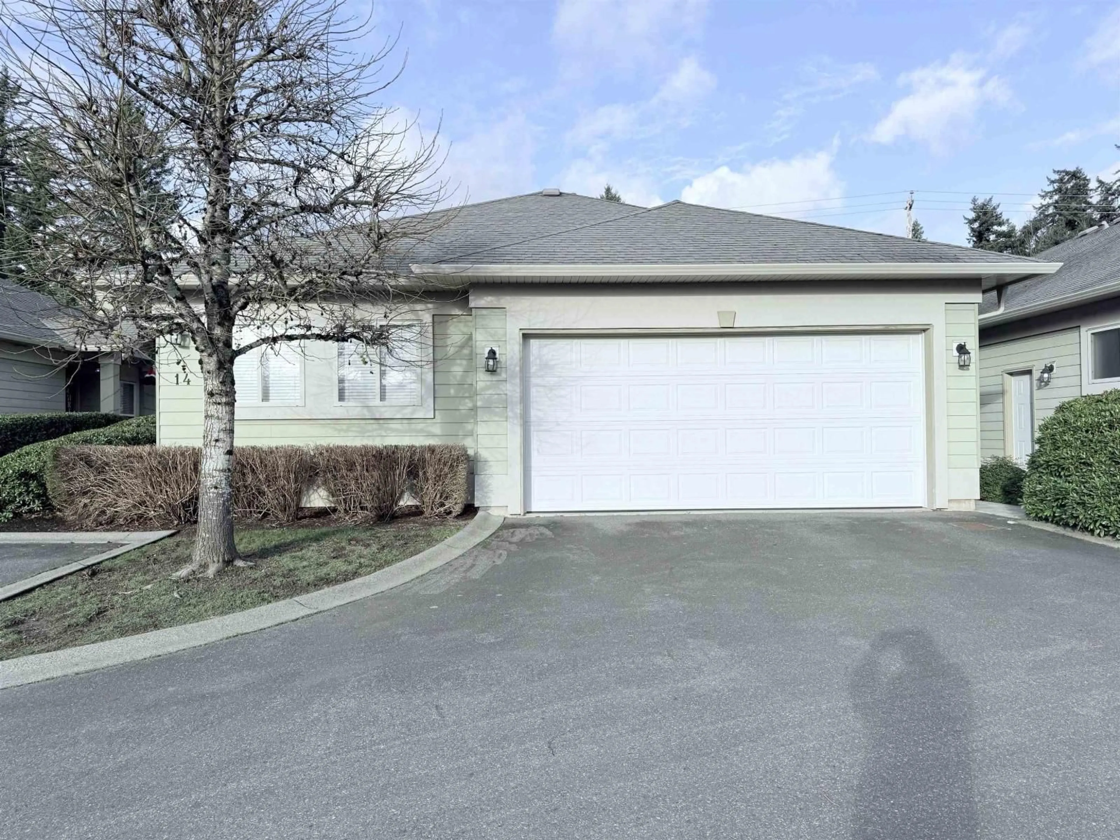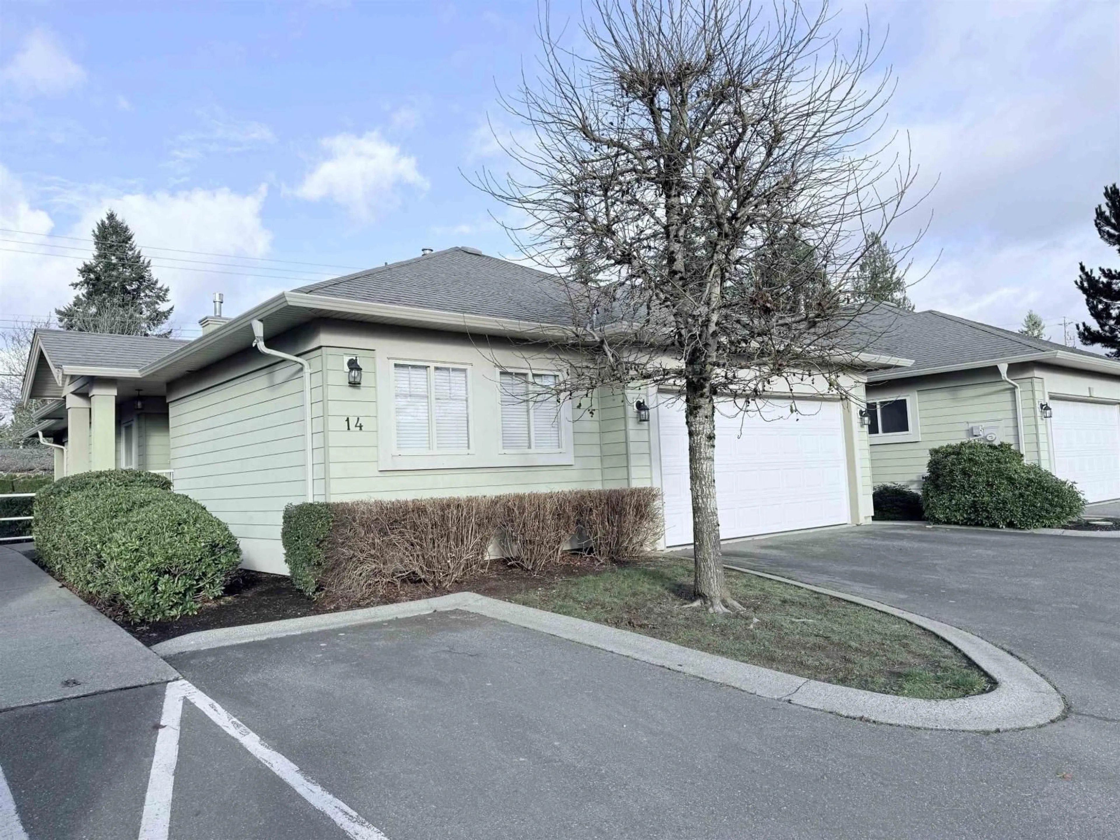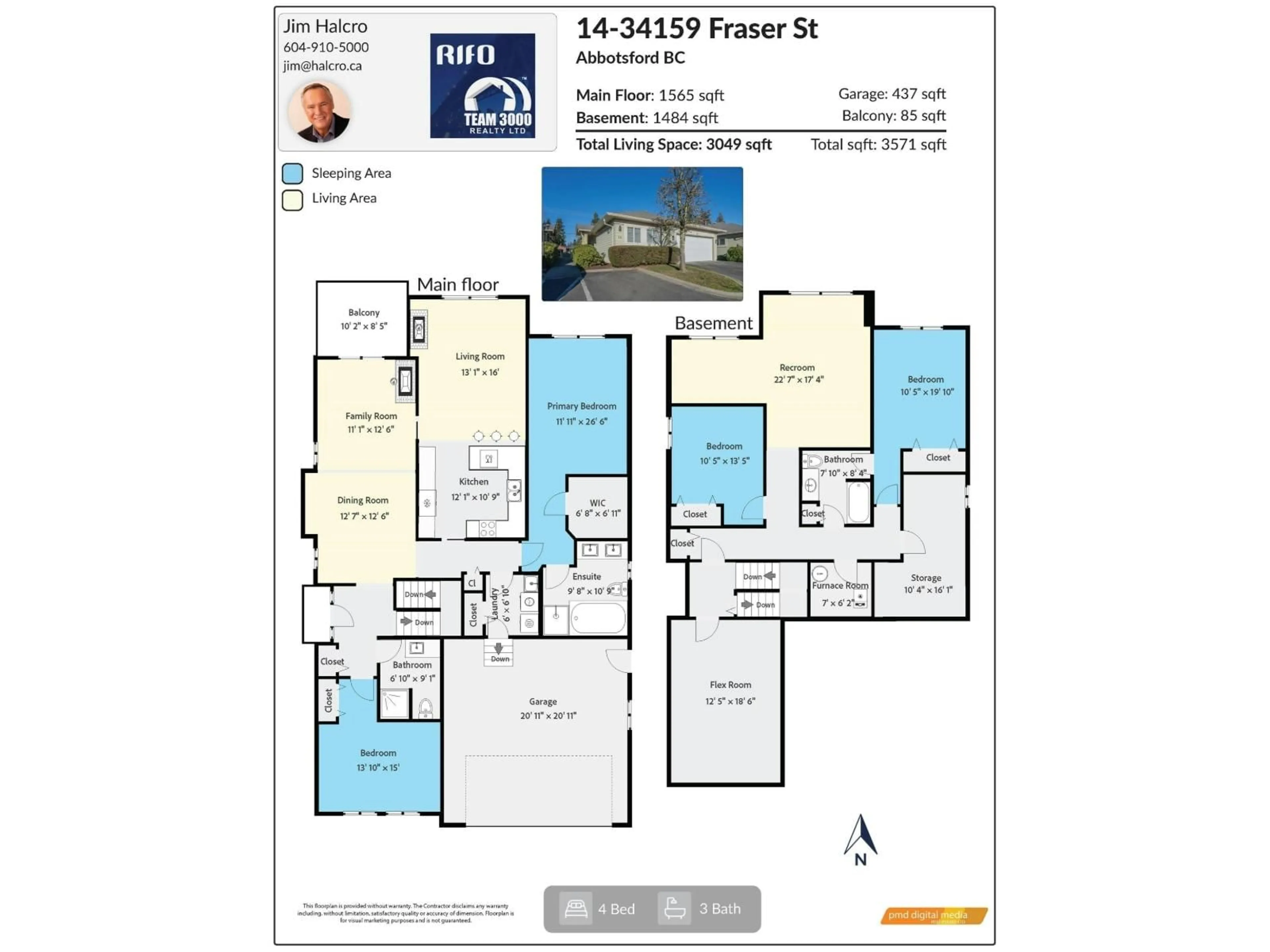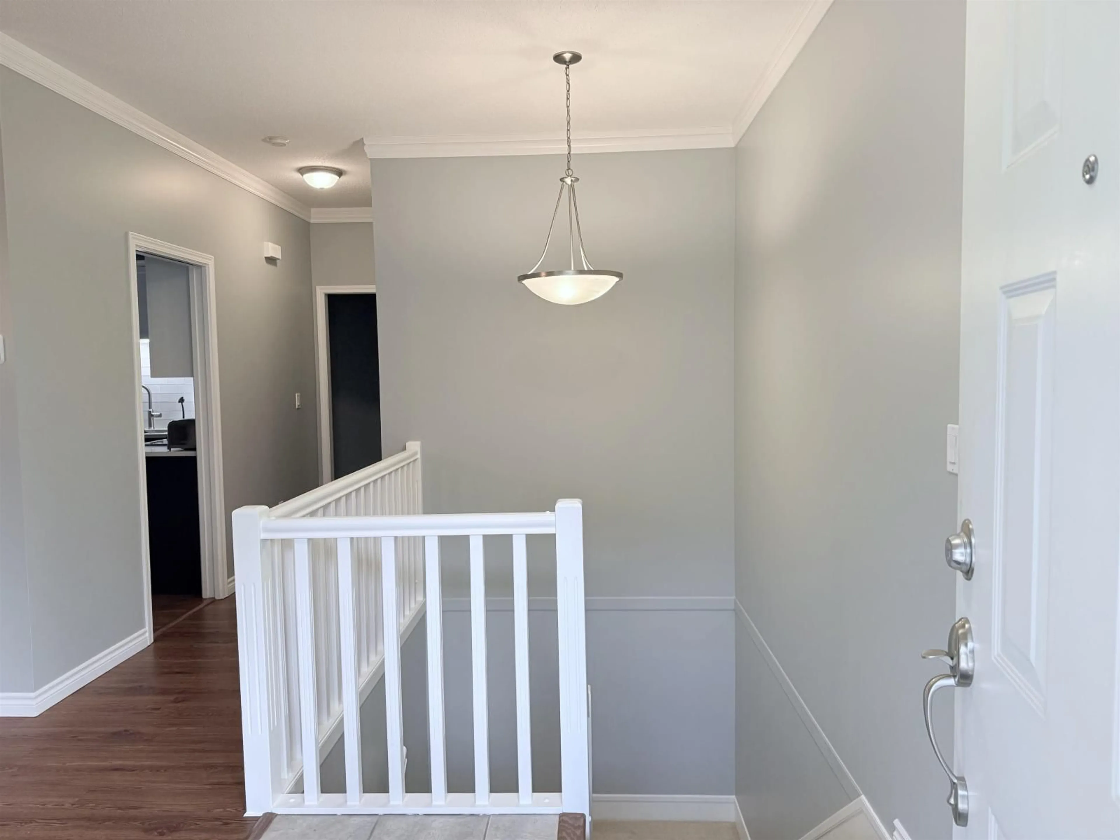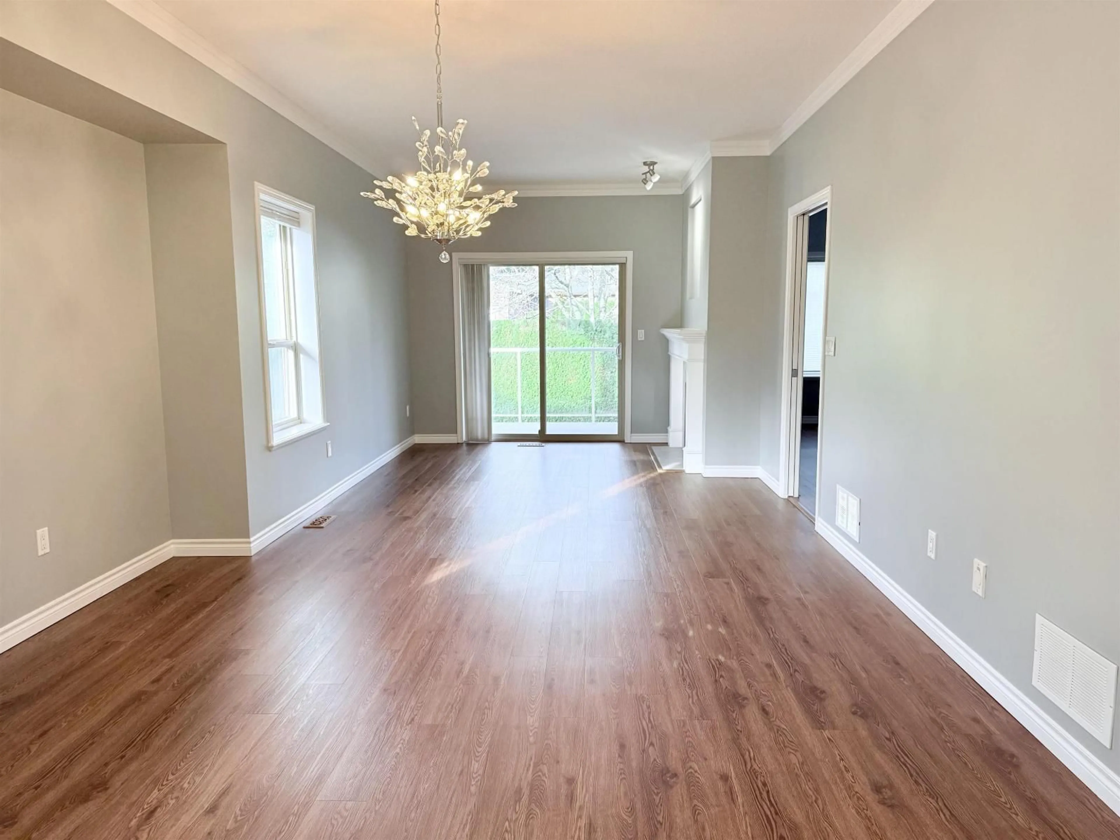14 - 34159 FRASER STREET, Abbotsford, British Columbia V2S8P2
Contact us about this property
Highlights
Estimated valueThis is the price Wahi expects this property to sell for.
The calculation is powered by our Instant Home Value Estimate, which uses current market and property price trends to estimate your home’s value with a 90% accuracy rate.Not available
Price/Sqft$271/sqft
Monthly cost
Open Calculator
Description
55+, House-sized, DETACHED 3,202 sq ft rancher townhome w/ finished basement in Emerald Place. Unit includes ASSIGNED PARKING for 4 vehicles: oversized double garage + 2 outdoor spots. NO SHARED WALLS. Spacious plan with 9' ceilings, 4 large bedrooms & 3 full baths-ideal for guests and grandkids. Updated kitchen features quartz counters, sit-up bar, Miele & Samsung S/S appliances, and generous cabinetry in a modern two-tone finish. Freshly repainted throughout; laminate H/W flooring in main-floor living areas. Finished basement plus 2 large storage/flex rooms ready for your ideas. CENTRAL A/C for summer comfort. Rare offering in this quiet 16-unit complex, walking distance to downtown with great neighbours. Move in and enjoy. (id:39198)
Property Details
Interior
Features
Exterior
Parking
Garage spaces -
Garage type -
Total parking spaces 4
Condo Details
Amenities
Air Conditioning
Inclusions
Property History
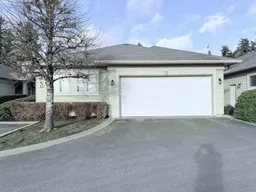 36
36
