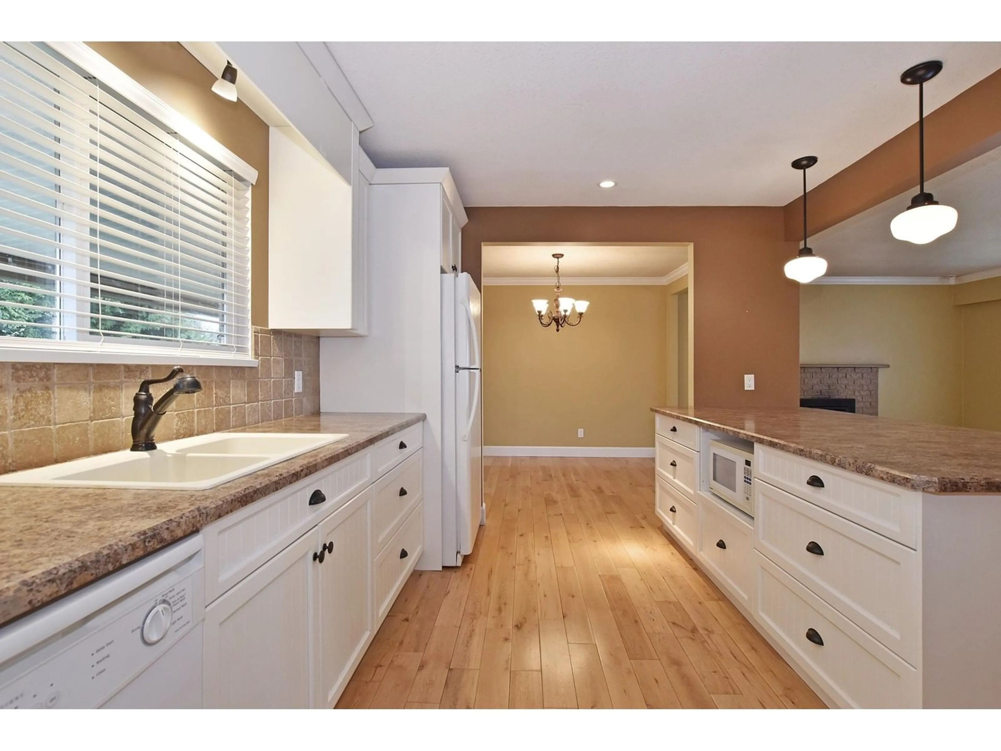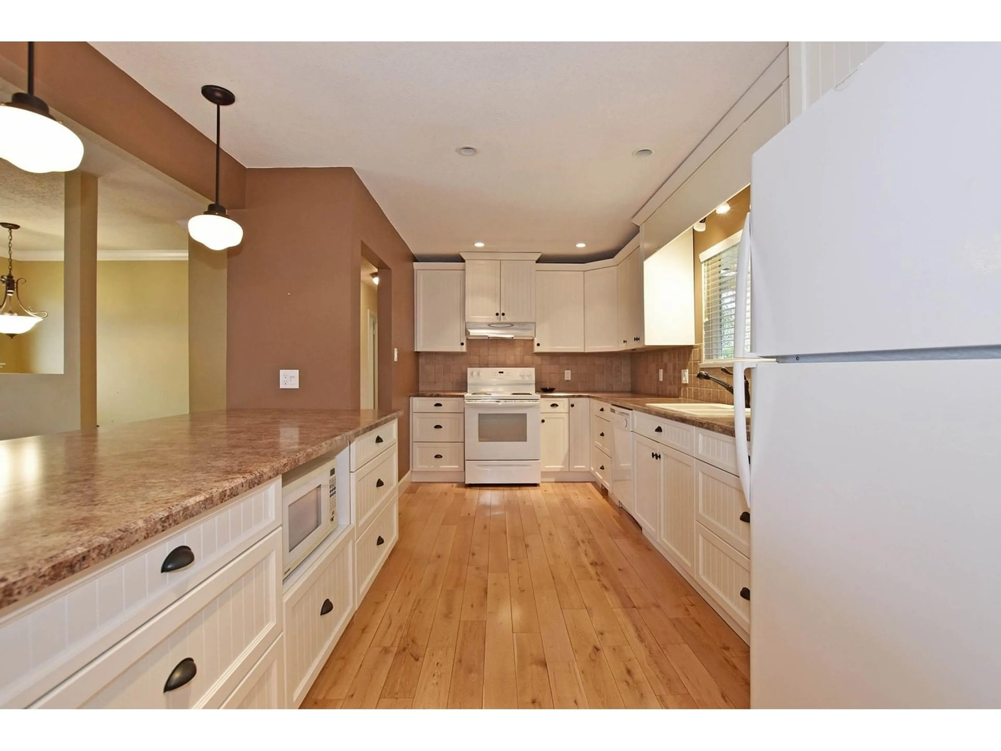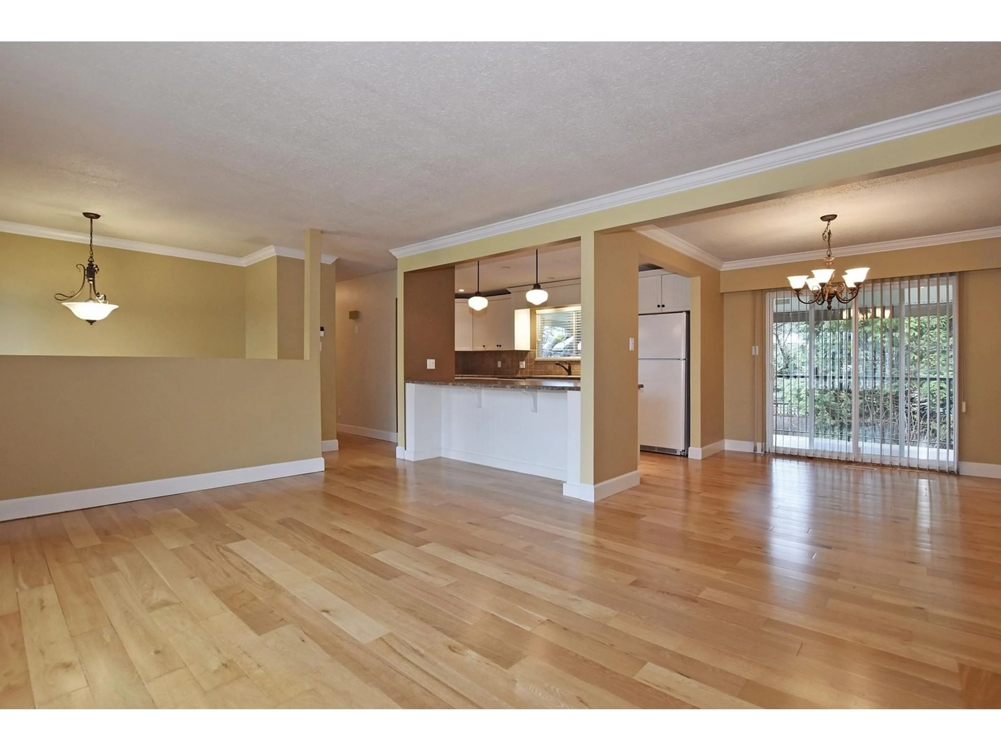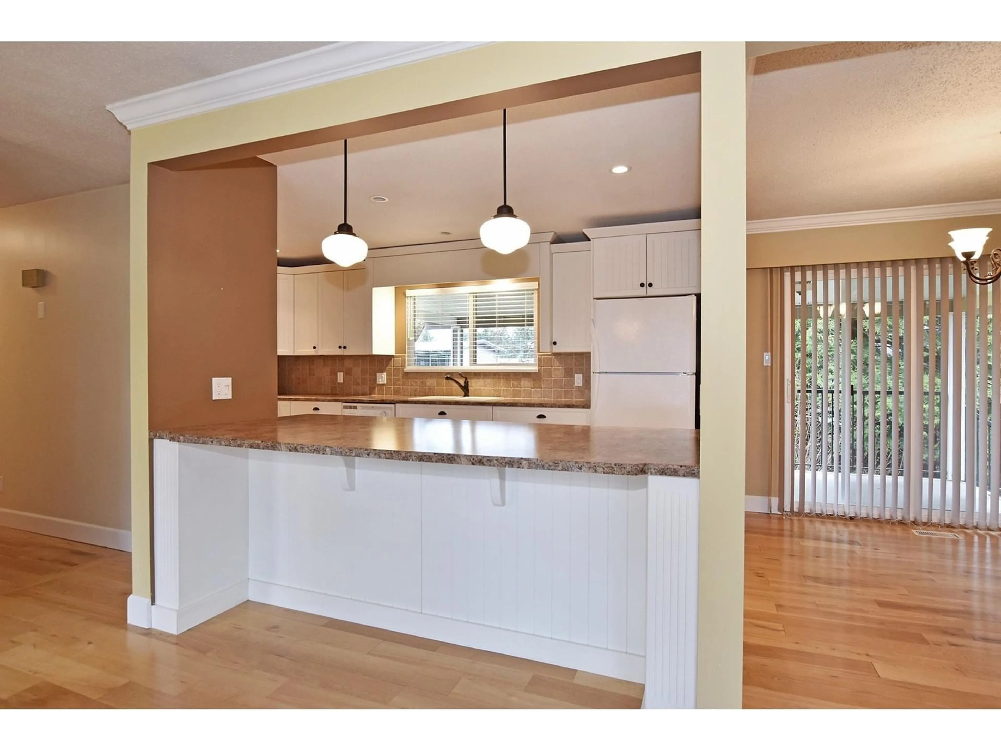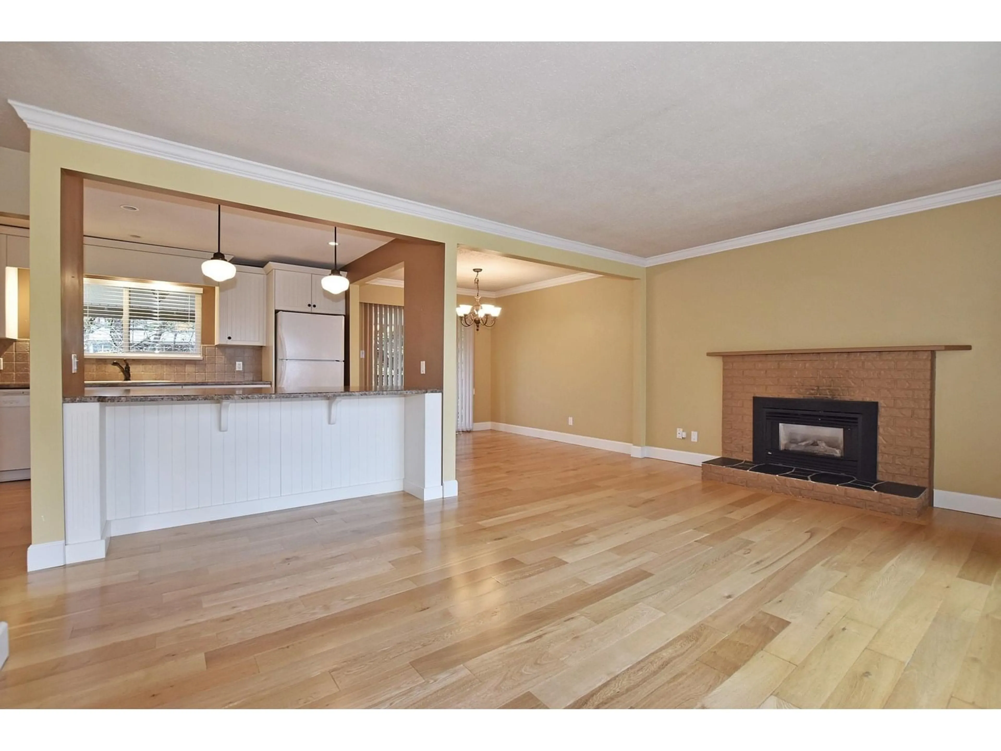2897 CAMELLIA, Abbotsford, British Columbia V2S4K4
Contact us about this property
Highlights
Estimated valueThis is the price Wahi expects this property to sell for.
The calculation is powered by our Instant Home Value Estimate, which uses current market and property price trends to estimate your home’s value with a 90% accuracy rate.Not available
Price/Sqft$479/sqft
Monthly cost
Open Calculator
Description
Welcome to this beautifully maintained home nestled in a peaceful cul-de-sac-perfect for families seeking safety and serenity. Situated on a generous 7,200+ sqft lot, this home offers a thoughtfully updated interior and an inviting outdoor space. updates include newer windows, laminate flooring, engineered hardwood in the main living room, a renovated kitchen (approx. 11 years ago), plus a newer furnace and roof. The open-concept layout features a functional kitchen with an 'eat-up' bar, ideal for casual meals and entertaining. With 5 bedrooms in total (3 upstairs, 2 downstairs), there's plenty of room for the whole family. Step outside to your private backyard, complete with a spacious sundeck-perfect for relaxing or hosting summer gatherings. (id:39198)
Property Details
Interior
Features
Exterior
Parking
Garage spaces -
Garage type -
Total parking spaces 3
Property History
 35
35
