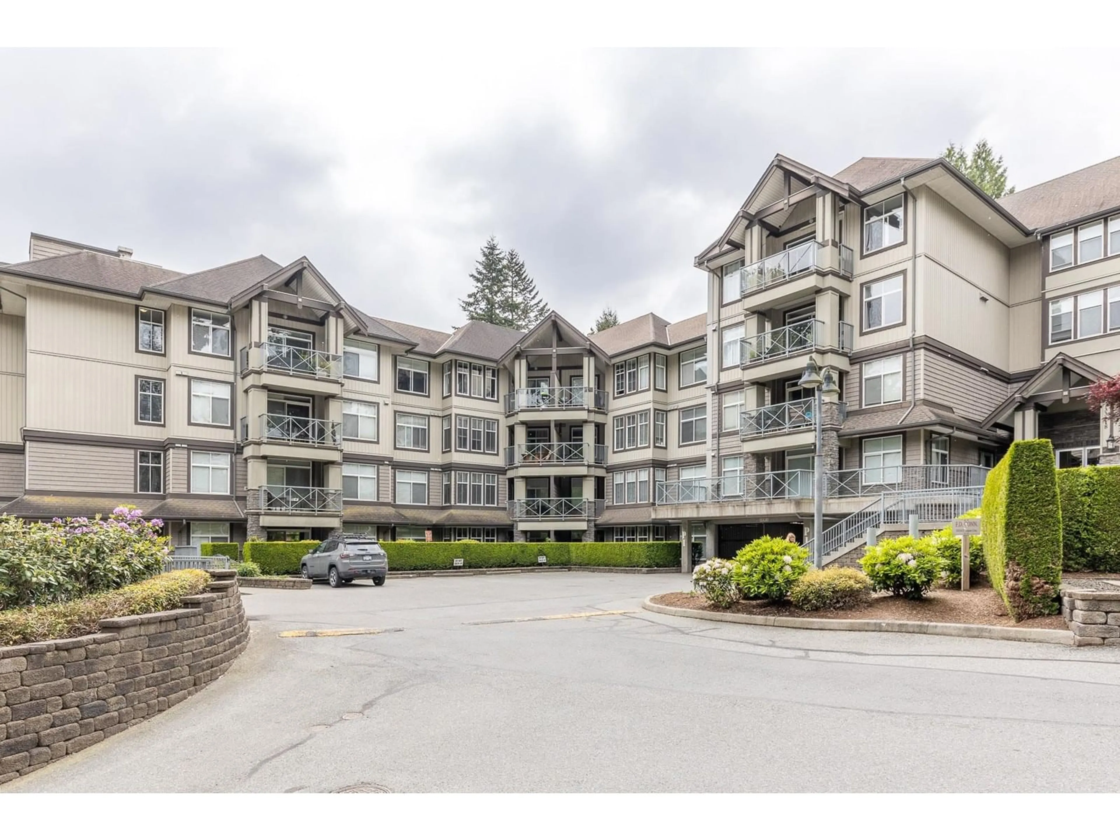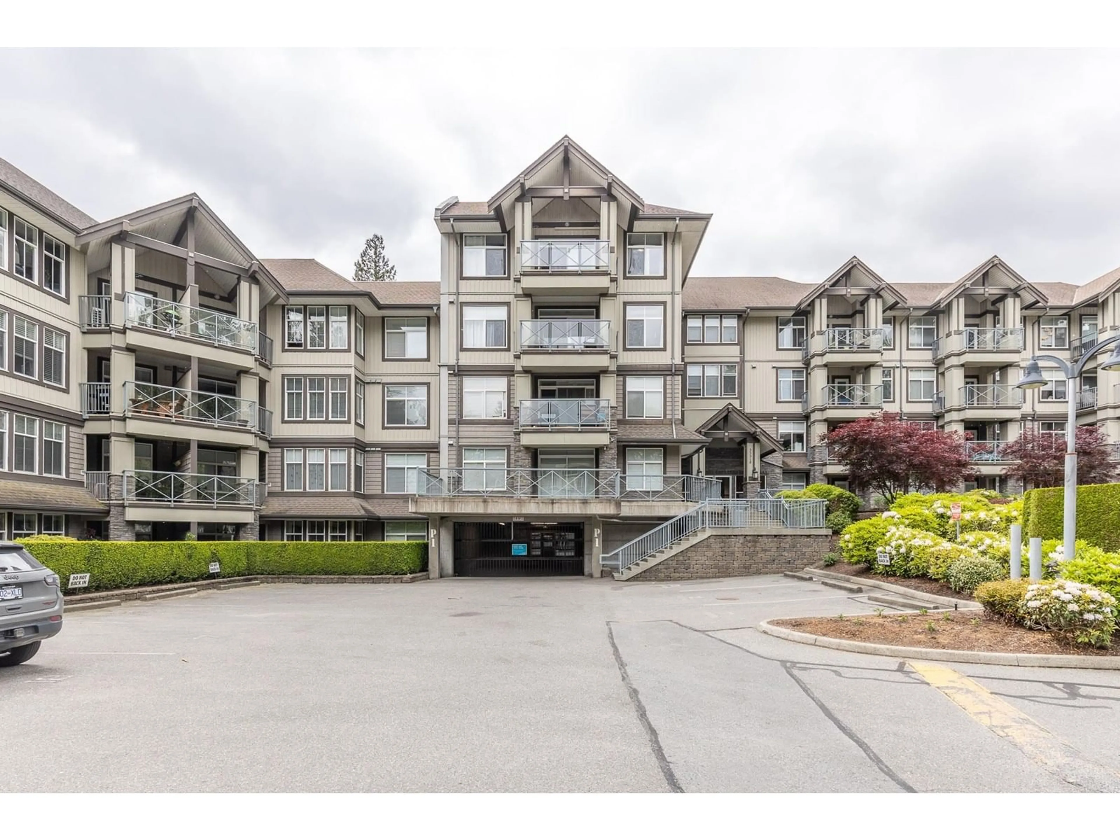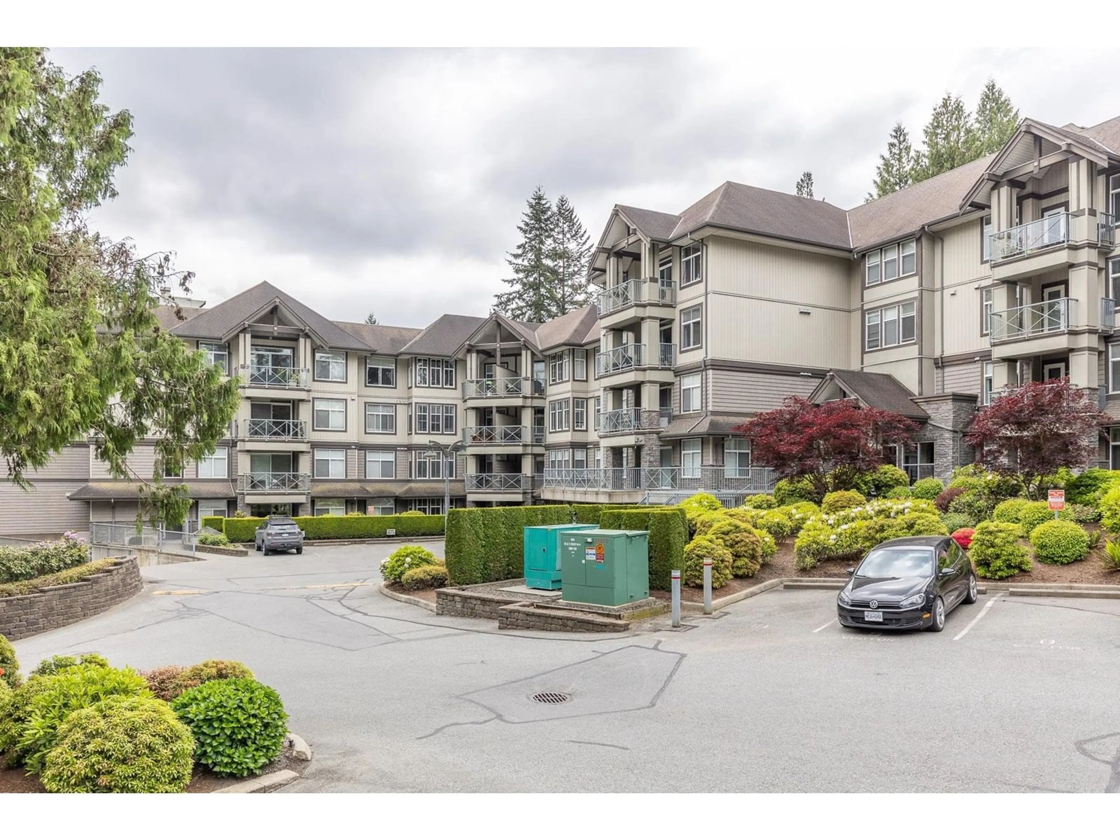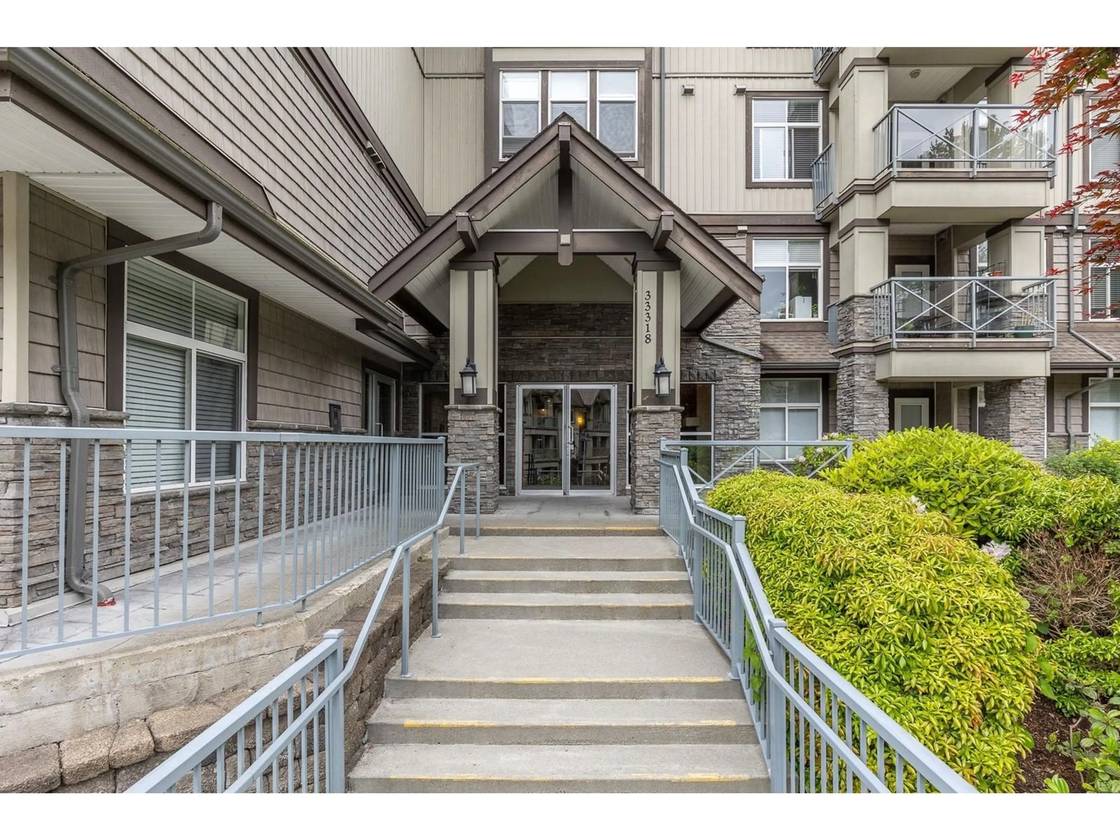313 - 33318 E. BOURQUIN, Abbotsford, British Columbia V2S0A6
Contact us about this property
Highlights
Estimated ValueThis is the price Wahi expects this property to sell for.
The calculation is powered by our Instant Home Value Estimate, which uses current market and property price trends to estimate your home’s value with a 90% accuracy rate.Not available
Price/Sqft$513/sqft
Est. Mortgage$2,233/mo
Maintenance fees$523/mo
Tax Amount (2024)$2,111/yr
Days On Market10 hours
Description
This home checks all the boxes. The first thing you'll notice is the view, it's the kind you never get tired of. The layout is perfect for privacy, with 2 bedrooms set on opposite sides of the open living room with a view. A separate laundry room tucked away off the kitchen. The primary bedroom feels like a retreat, there's more than enough space for a king-sized bed and your dressers. The ensuite, you'll find a walk-in shower, while the main bathroom offers a tub. This complex is special: it's peaceful, people often say it feels like living at Whistler, and they're not wrong. You're not tucked away from the world as Seven Oaks Shopping Centre & Mill Lake Park are just a short walk away. If you want comfort & convenience this is the one! Rover is welcomed too! (id:39198)
Property Details
Interior
Features
Exterior
Parking
Garage spaces -
Garage type -
Total parking spaces 1
Condo Details
Amenities
Storage - Locker, Guest Suite, Laundry - In Suite, Clubhouse
Inclusions
Property History
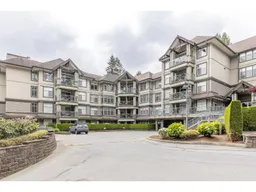 40
40
