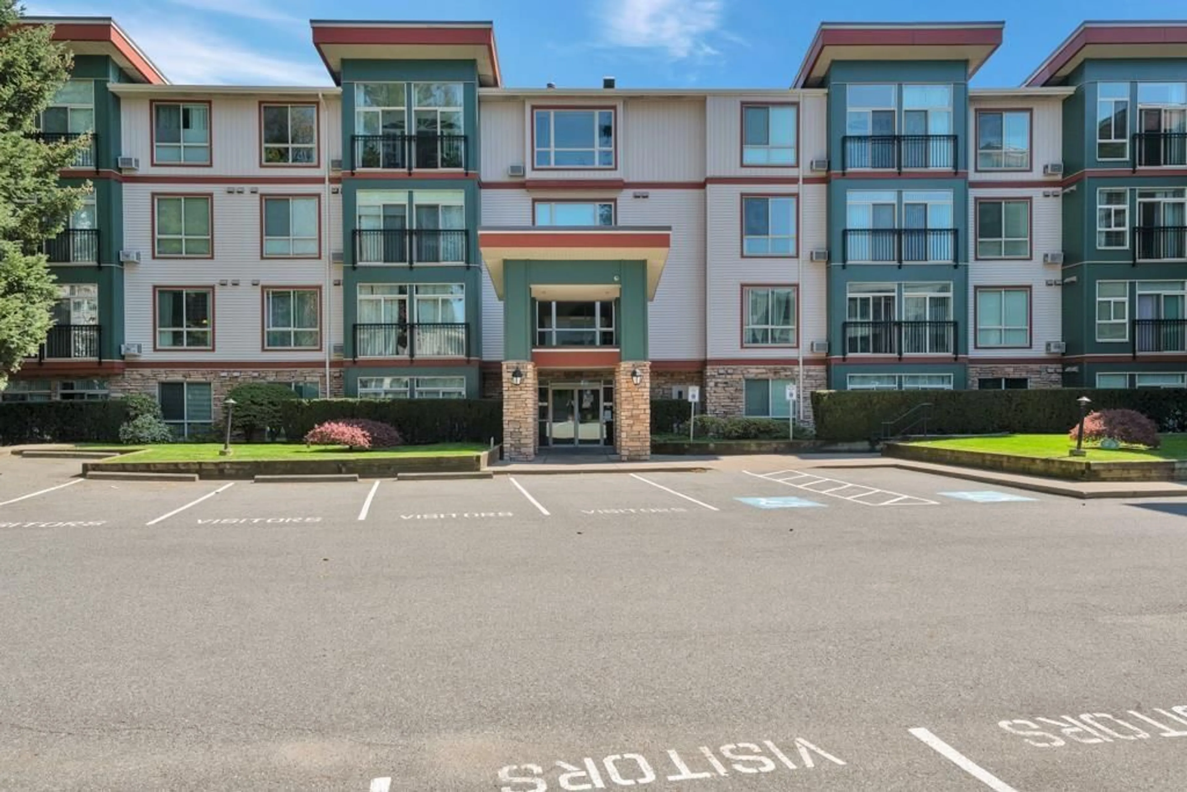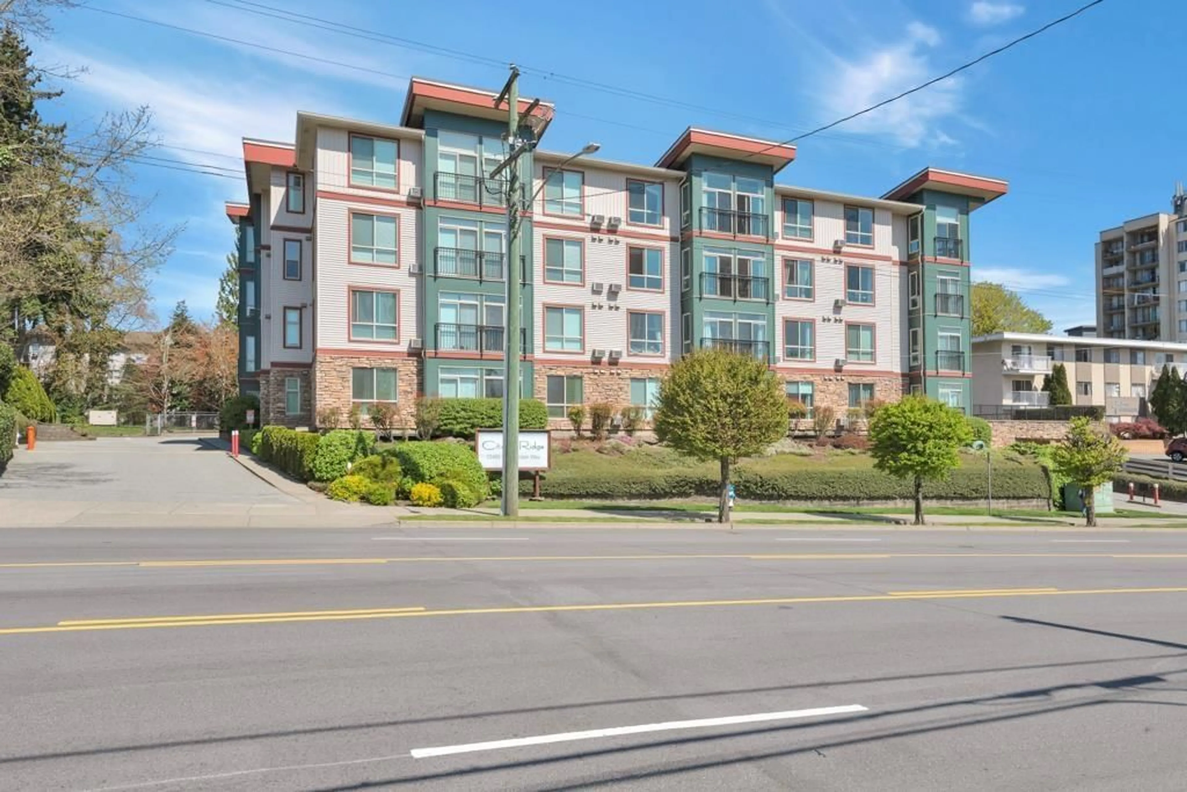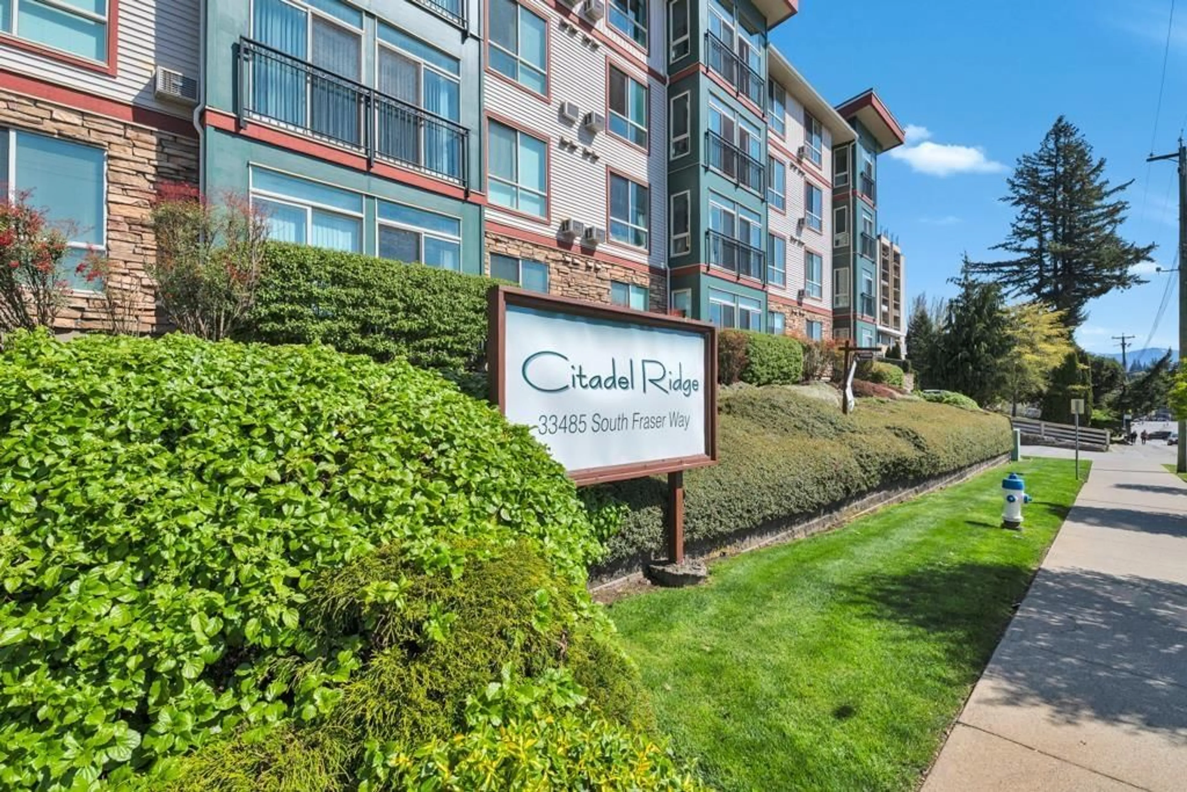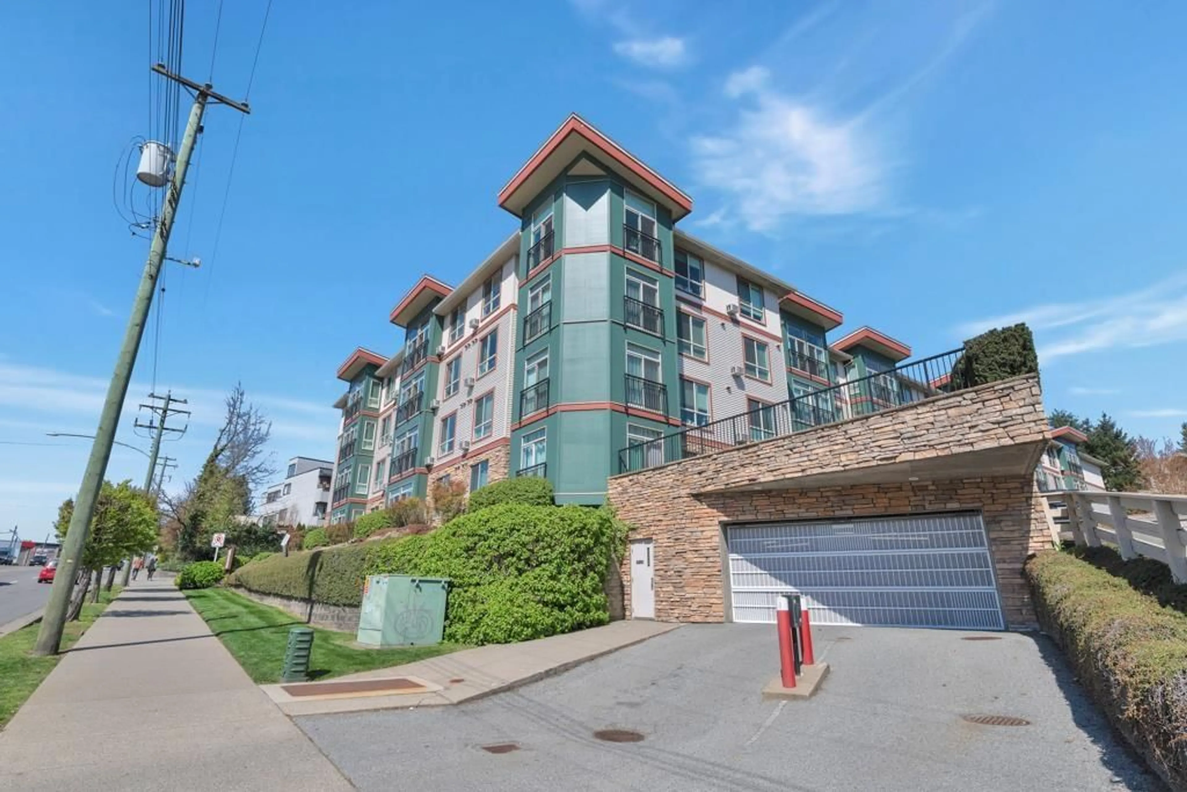409 - 33485 SOUTH FRASER, Abbotsford, British Columbia V2S8P9
Contact us about this property
Highlights
Estimated ValueThis is the price Wahi expects this property to sell for.
The calculation is powered by our Instant Home Value Estimate, which uses current market and property price trends to estimate your home’s value with a 90% accuracy rate.Not available
Price/Sqft$459/sqft
Est. Mortgage$2,469/mo
Maintenance fees$385/mo
Tax Amount (2024)$2,138/yr
Days On Market16 days
Description
Top-floor corner unit steps from Abbotsford's historic downtown. This bright and spacious 2-bed+den, 2-bath condo offers 1,252 square feet of living space, enhanced by tall vaulted ceilings and an abundance of natural light. Enjoy a functional layout with 2 primary bedrooms and air conditioning, an electric fireplace in the living room, and a Juliette balcony with views of Mount Baker. The large laundry room provides extra storage and space. One of the standout features is the private enclosed garage located within the secure underground parking area. Well-maintained complex with recently updated roof and gutters, low maintenance fees, and a building-wide security system. Just steps to downtown shops, restaurants, Jubilee Park, transit, and minutes to Highway 1 and 11. A rare opportunity. (id:39198)
Property Details
Interior
Features
Exterior
Parking
Garage spaces -
Garage type -
Total parking spaces 2
Condo Details
Amenities
Laundry - In Suite
Inclusions
Property History
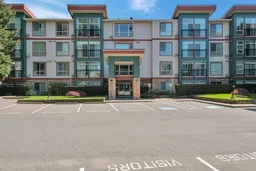 34
34
