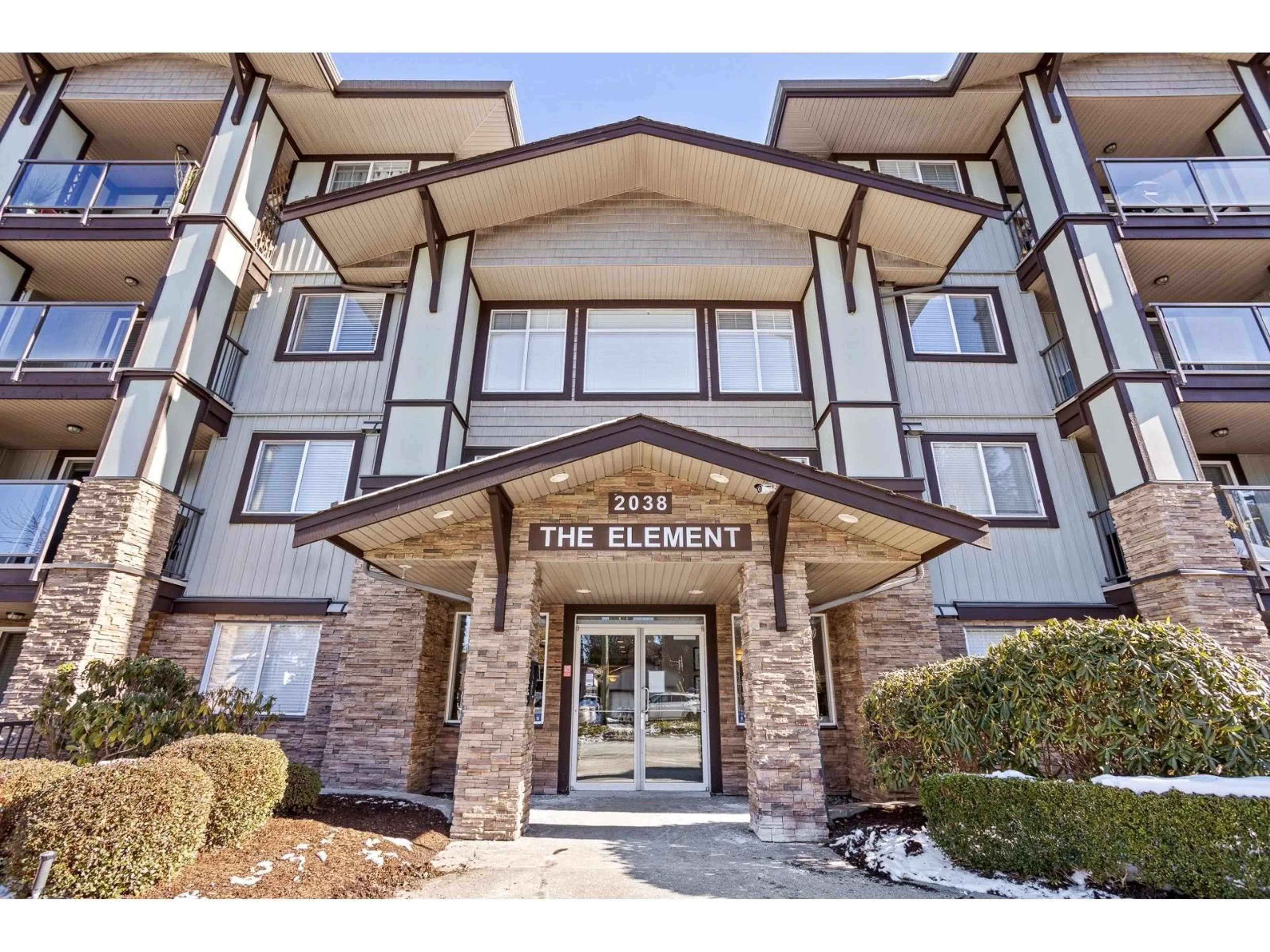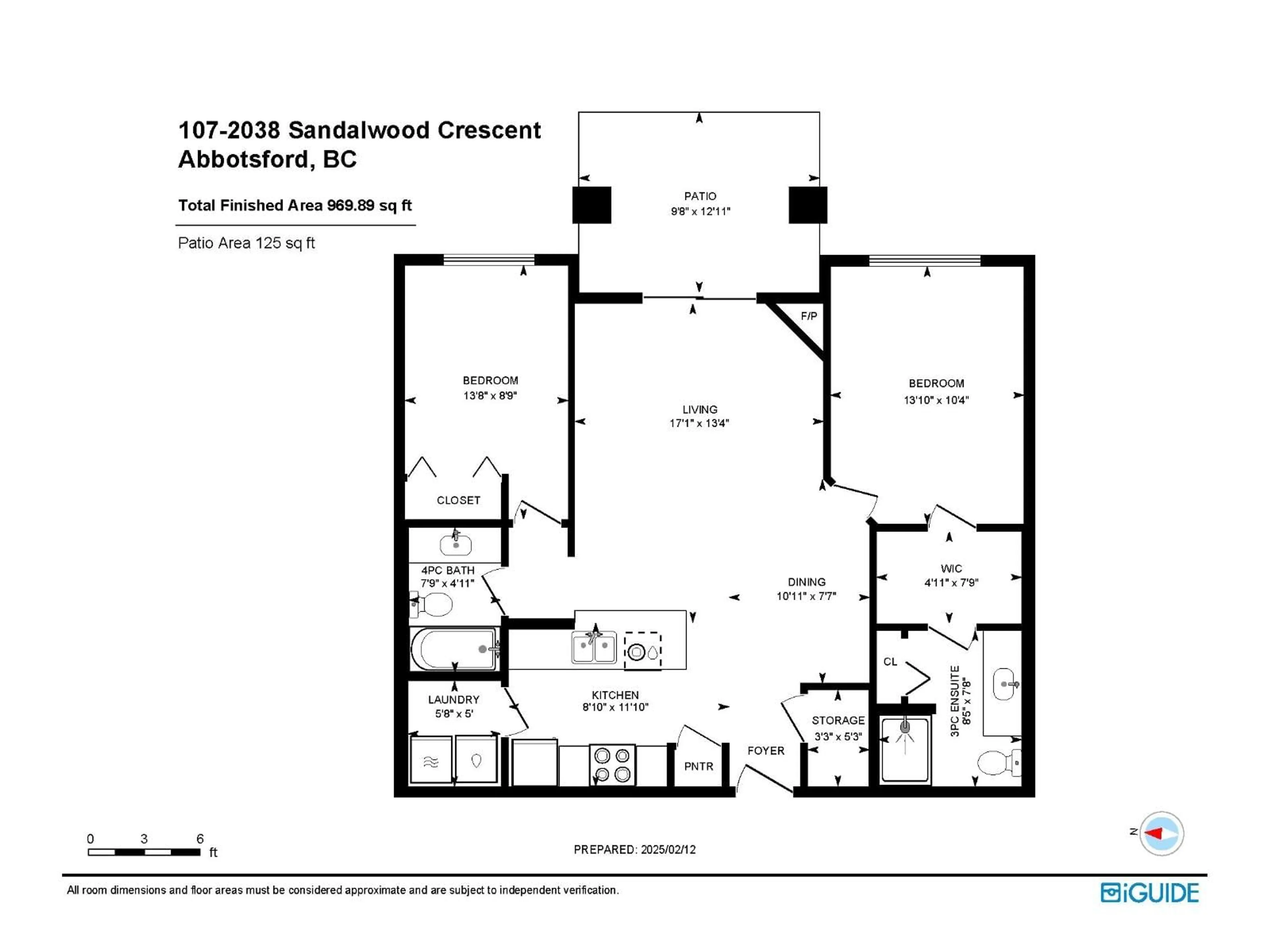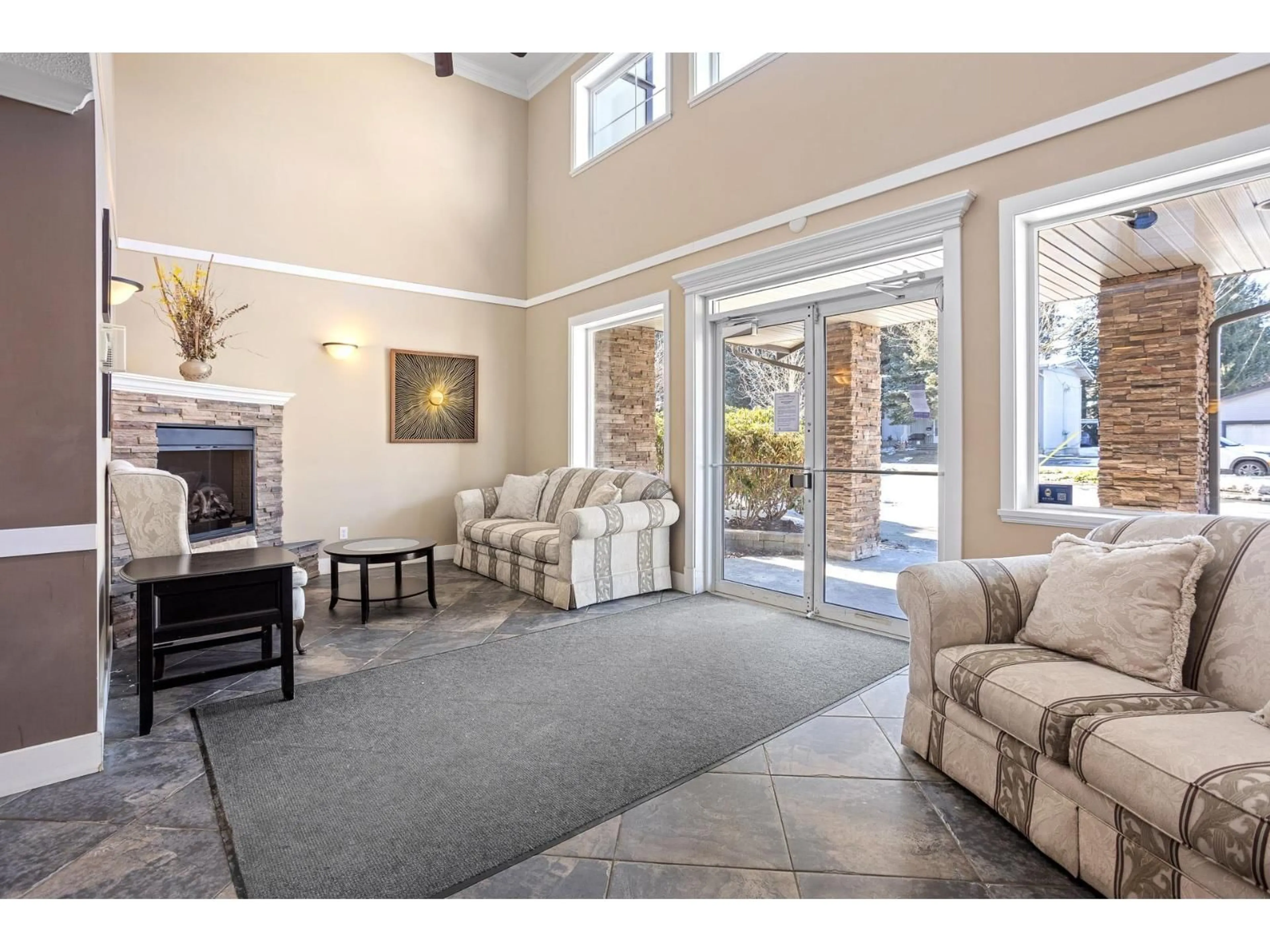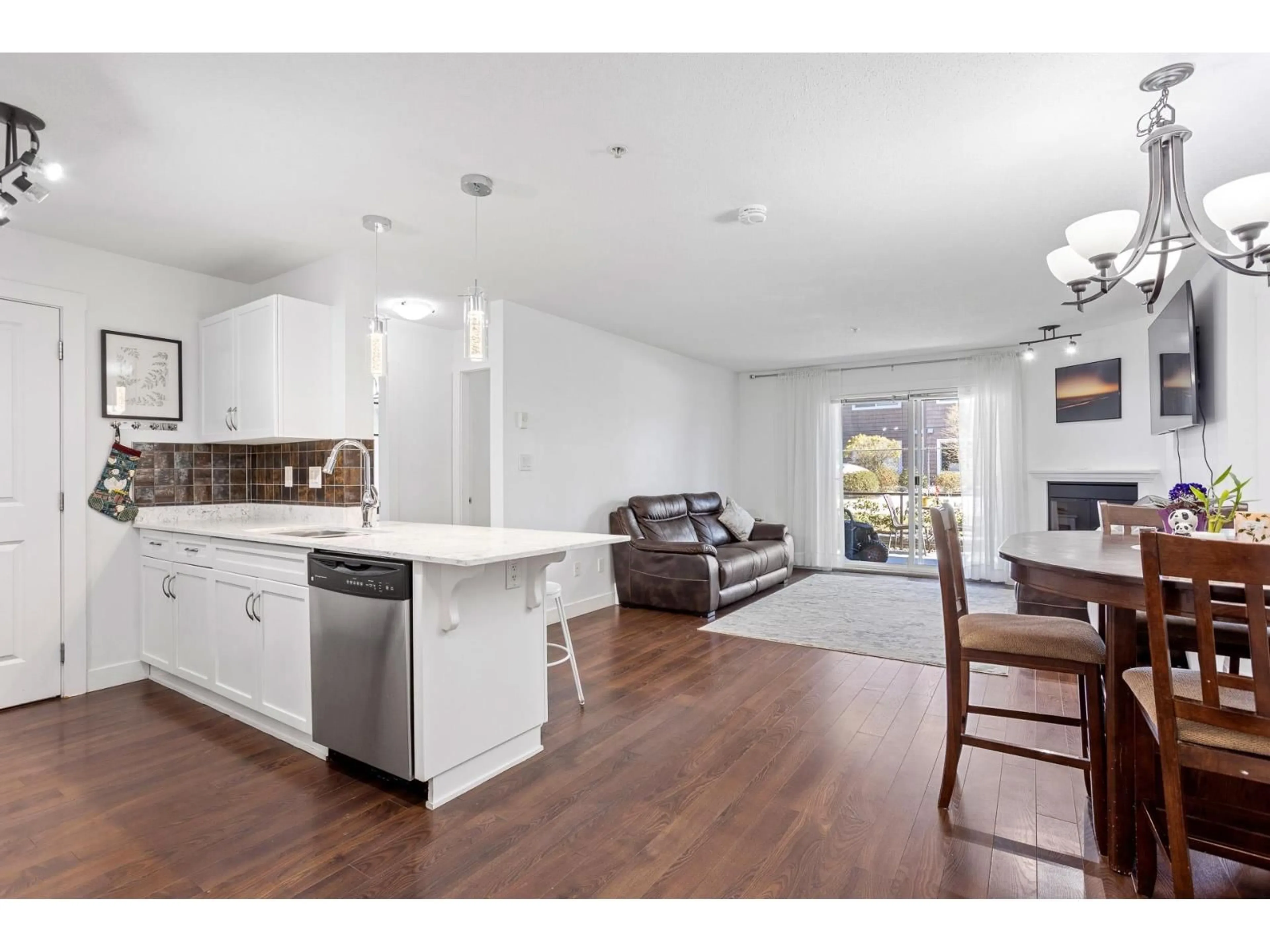107 - 2038 SANDALWOOD CRESCENT, Abbotsford, British Columbia V2S3H6
Contact us about this property
Highlights
Estimated valueThis is the price Wahi expects this property to sell for.
The calculation is powered by our Instant Home Value Estimate, which uses current market and property price trends to estimate your home’s value with a 90% accuracy rate.Not available
Price/Sqft$604/sqft
Monthly cost
Open Calculator
Description
Unicorn of Garden Homes Has Landed! (2 Parking Spots!) Stop the scroll! This luxury, garden-level retreat is an immaculately adored 2-bed, 2-bath sanctuary, less condo & more charming manor. Owners performed a fairy-godmother transformation: fresh paint, sparkling new countertops in kitchen and baths, chic pendant lighting & dazzling new fixtures throughout-every detail whispers luxury. The open-concept oasis features a chef's kitchen with a full pantry, stainless steel appliances, & ample counter space. Enjoy effortless living with a private laundry room, extra storage locker & bonus of TWO designated parking spots! Your walk-out patio is perfect for year-round whimsy. Close to UFV, shopping, parks & Highway 1, life here is effortless. Call your Realtor NOW to view this must-have home! (id:39198)
Property Details
Interior
Features
Exterior
Parking
Garage spaces -
Garage type -
Total parking spaces 2
Condo Details
Amenities
Storage - Locker, Laundry - In Suite
Inclusions
Property History
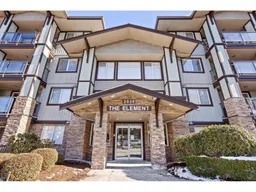 31
31
