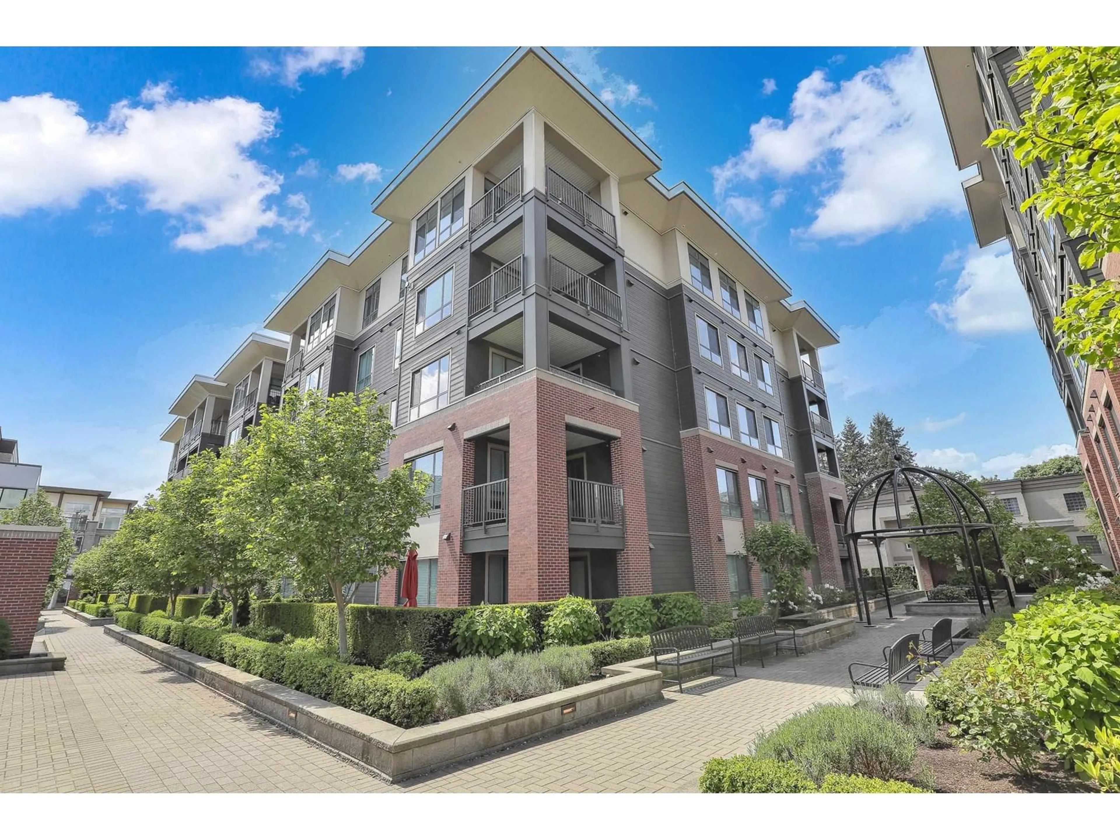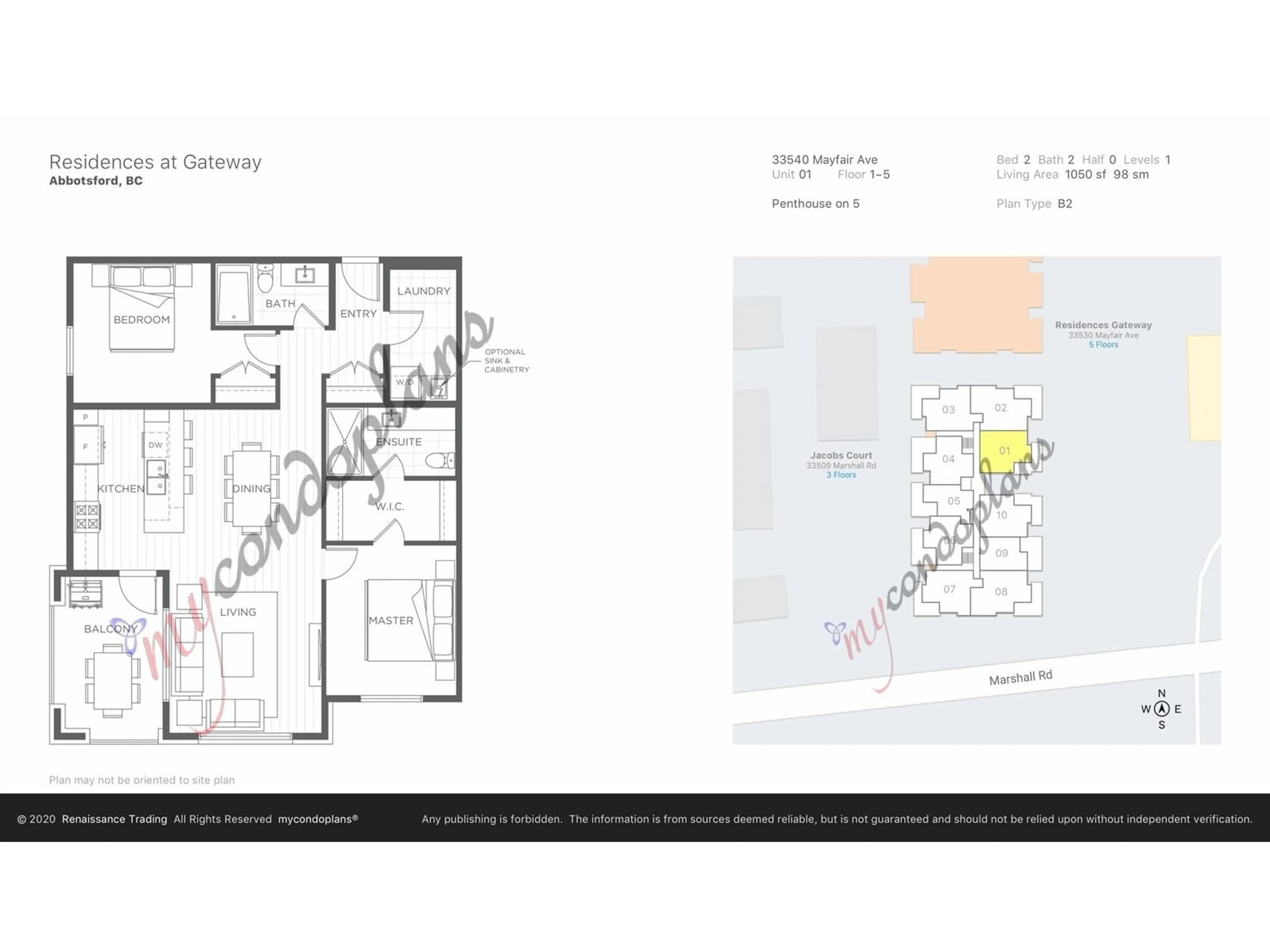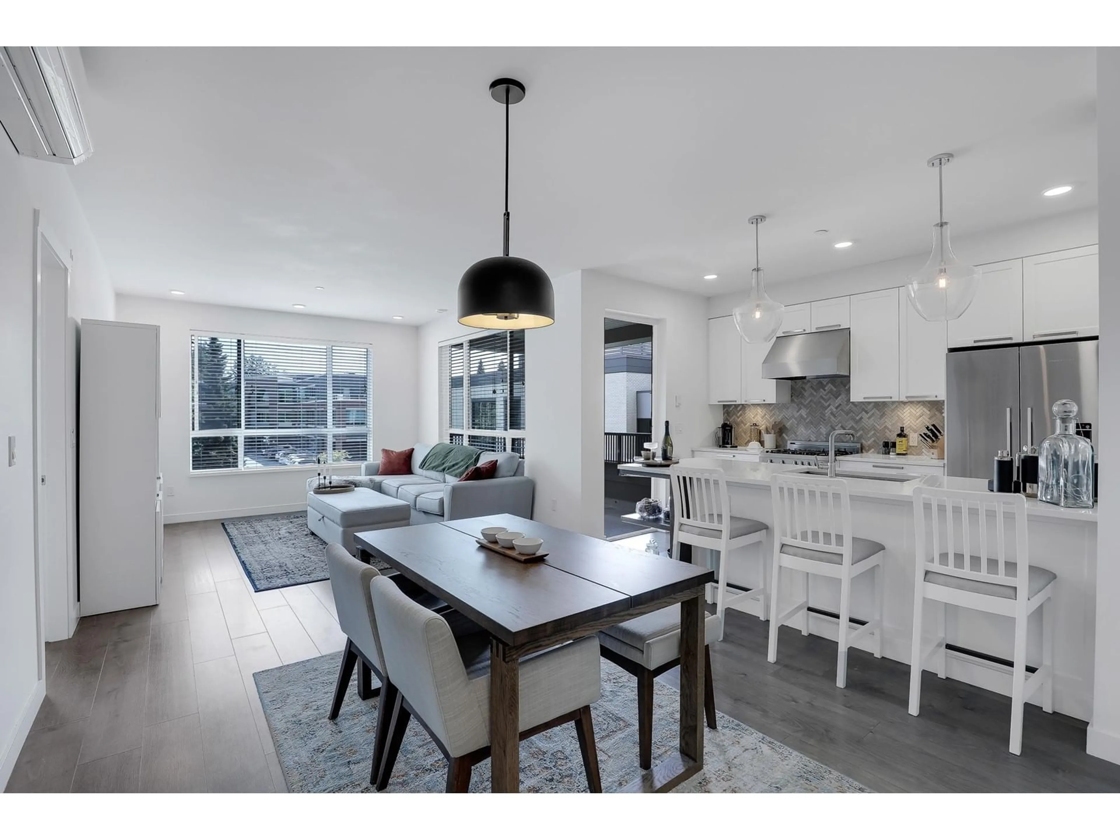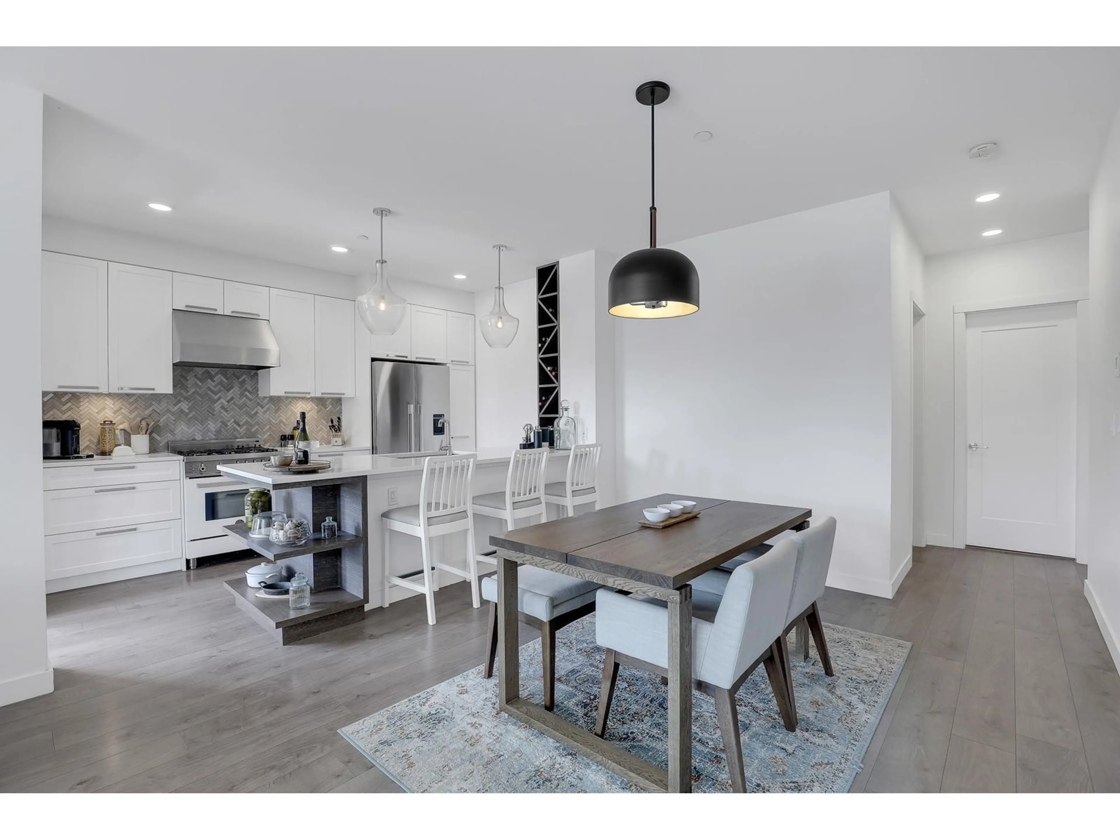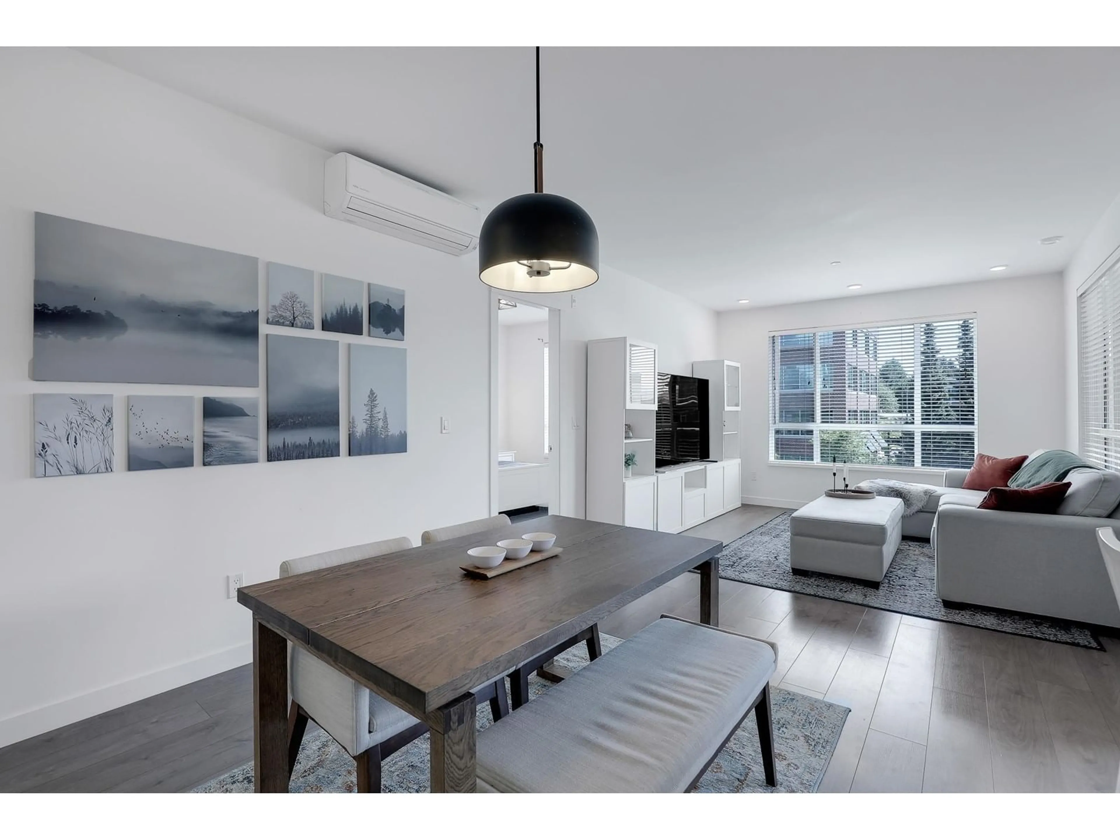301 - 33540 MAYFAIR, Abbotsford, British Columbia V2S0J3
Contact us about this property
Highlights
Estimated valueThis is the price Wahi expects this property to sell for.
The calculation is powered by our Instant Home Value Estimate, which uses current market and property price trends to estimate your home’s value with a 90% accuracy rate.Not available
Price/Sqft$550/sqft
Monthly cost
Open Calculator
Description
Now vacant Modern Comfort & Convenience in Prime Location This stunning 2 bed, 2 bath condo offers luxury living with 9' ceilings, heated floors in both bathrooms, and a large laundry room with extra storage or flex space. The gourmet kitchen features quartz countertops, a Tile backsplash, and high-end appliances-perfect for the home chef. Stay comfortable year-round with heat pump/AC, and unwind on the large covered balcony with a gas BBQ hookup. Includes 2 side-by-side underground parking spots with 7' 9" height clearance right next to your oversized storage locker and elevator. Set within beautifully maintained grounds with lush gardens and a serene courtyard. Ideally located near Mill Lake, schools, shopping, and Hwy 1 access-everything you need is just minutes away! (id:39198)
Property Details
Interior
Features
Exterior
Parking
Garage spaces -
Garage type -
Total parking spaces 2
Condo Details
Amenities
Storage - Locker, Laundry - In Suite, Air Conditioning
Inclusions
Property History
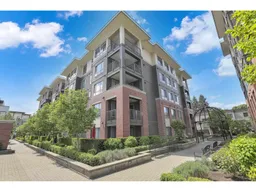 38
38
