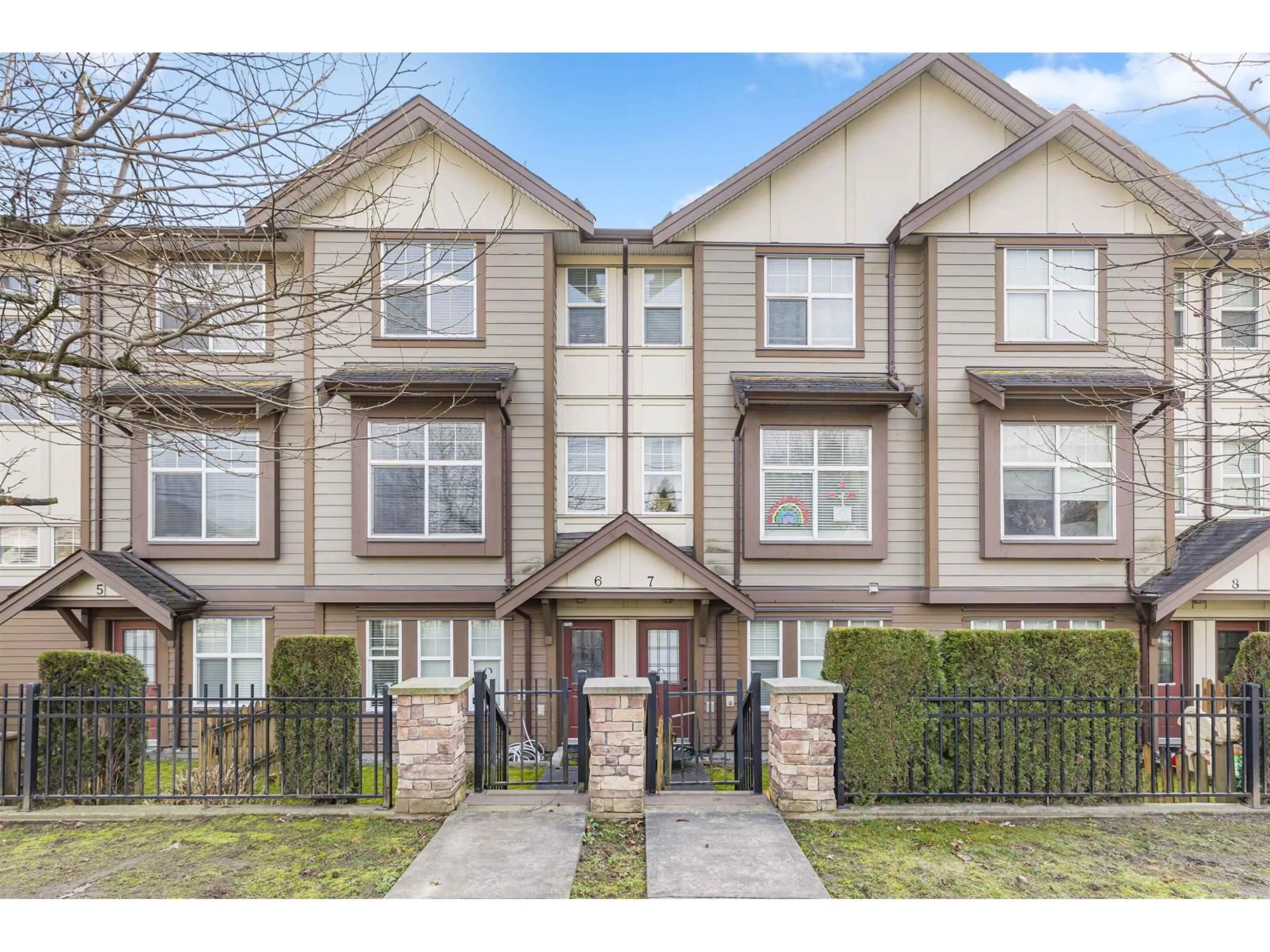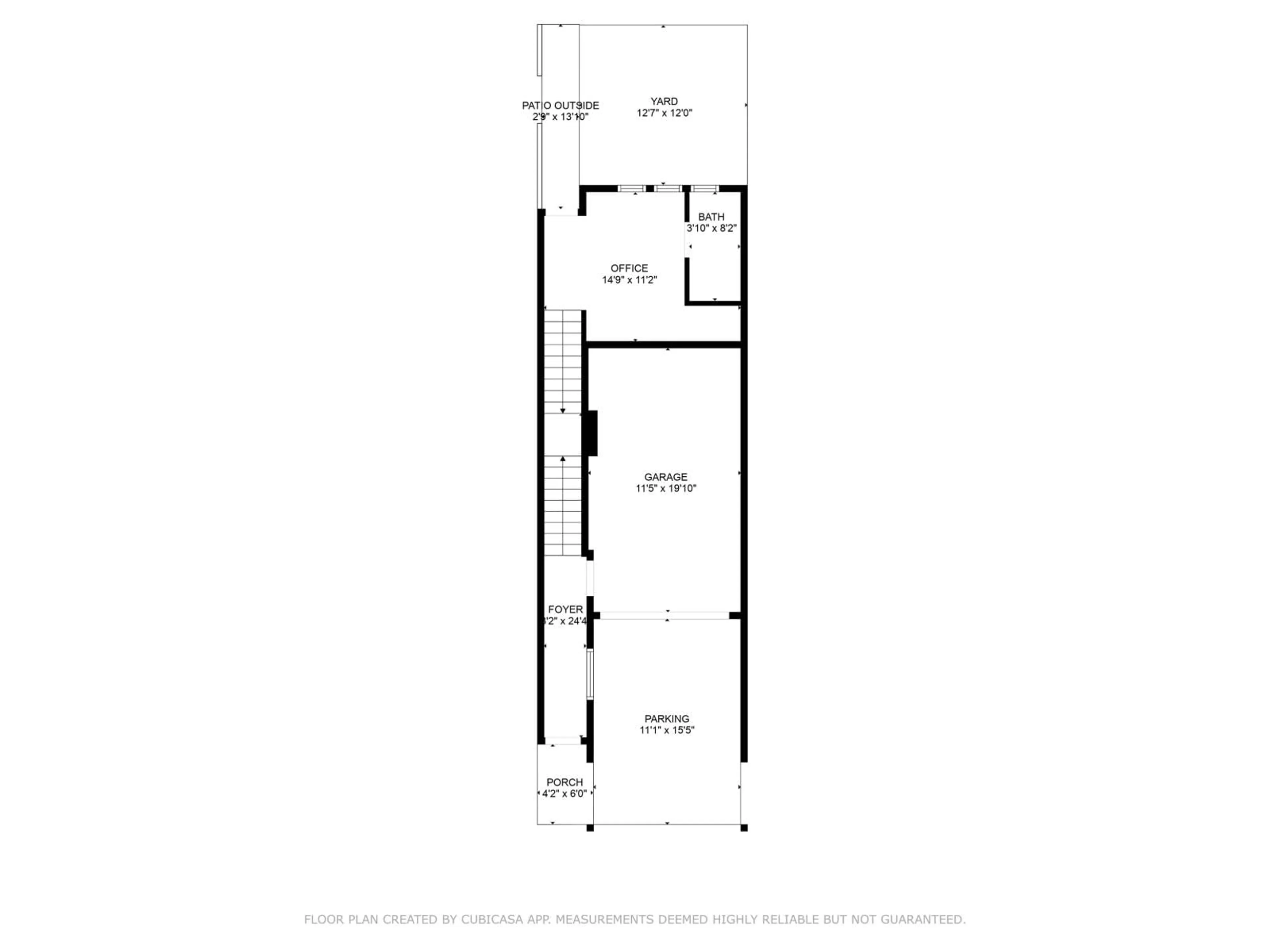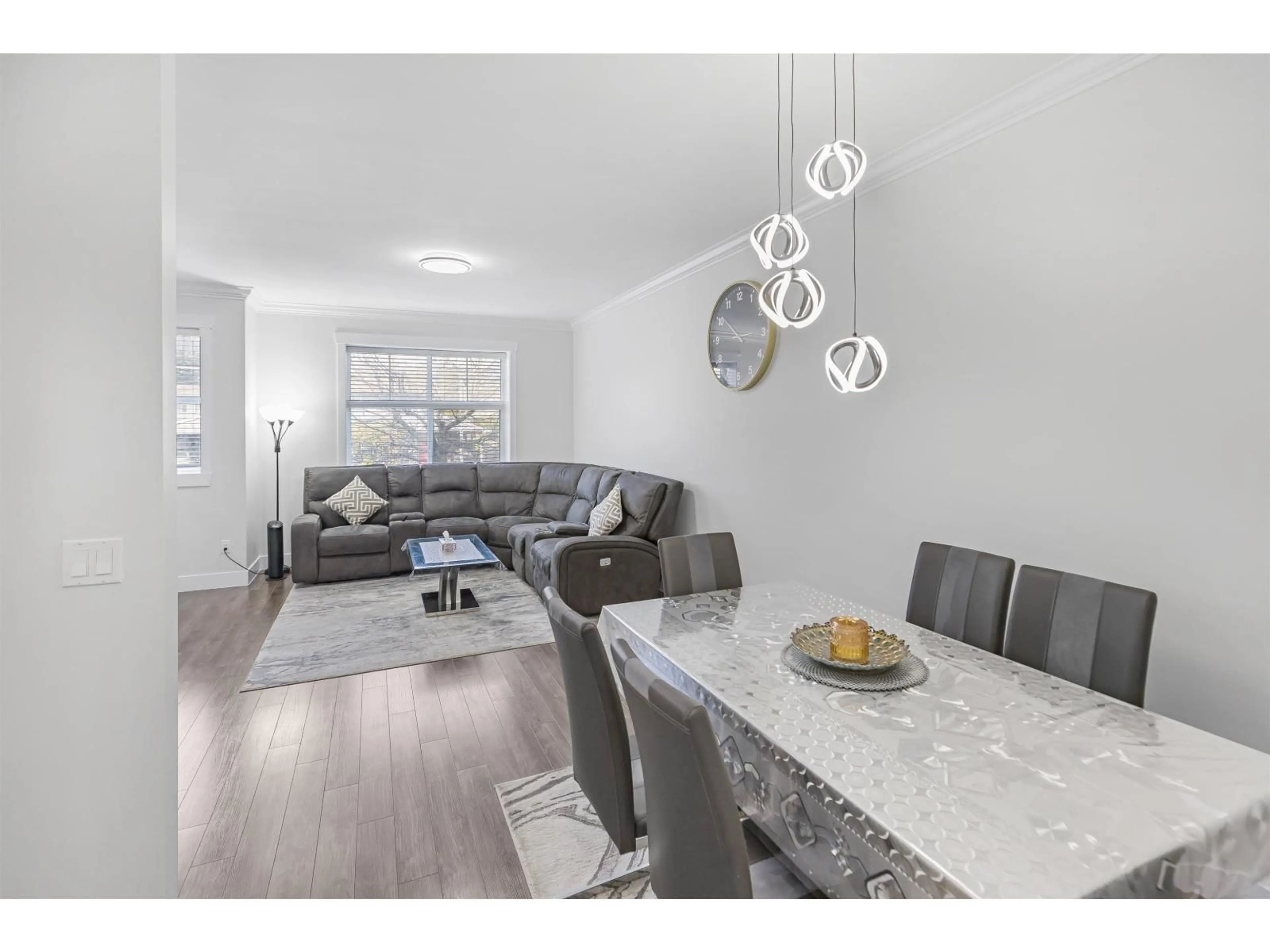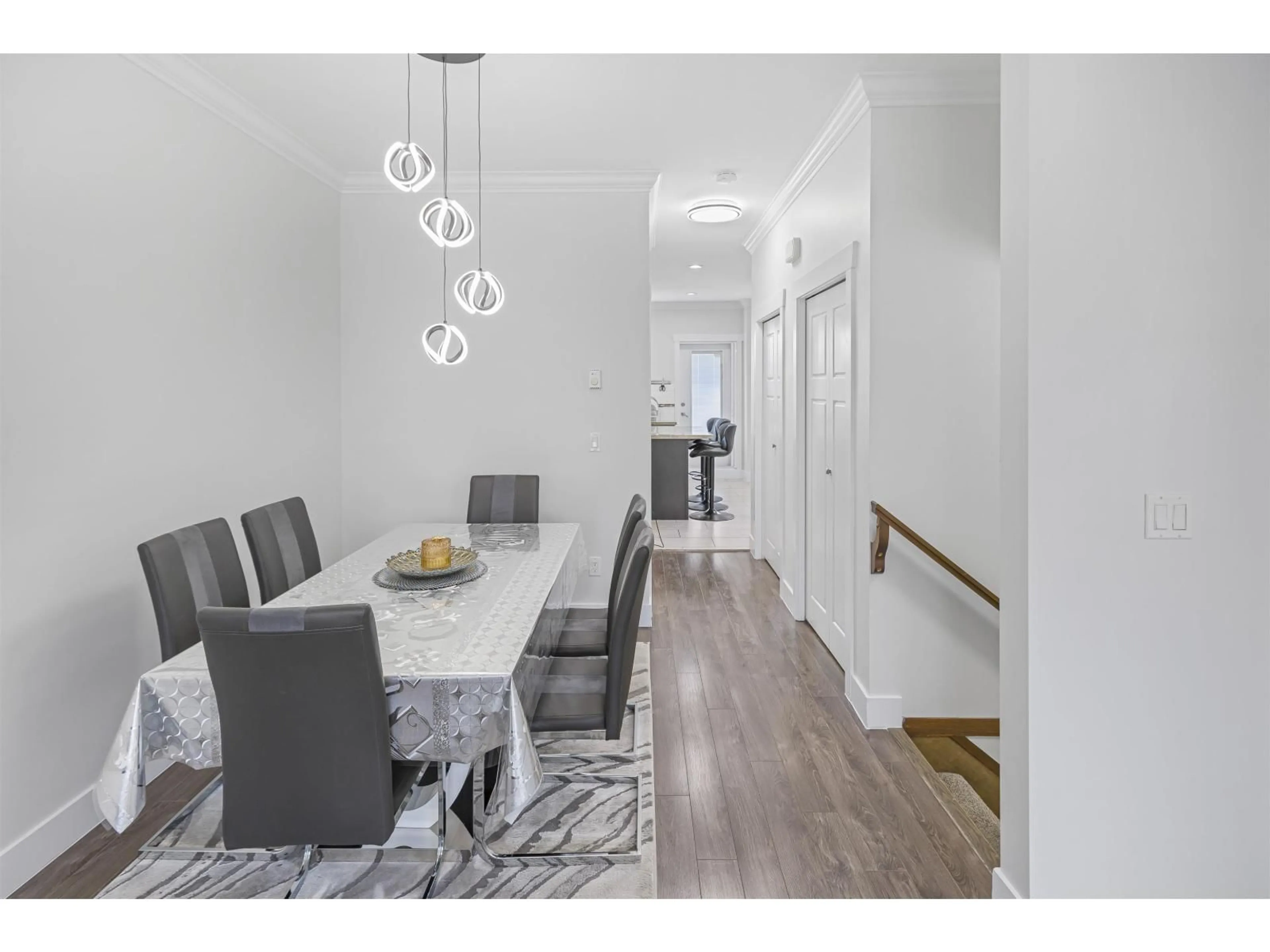6 - 33860 MARSHALL ROAD, Abbotsford, British Columbia V2S0E8
Contact us about this property
Highlights
Estimated valueThis is the price Wahi expects this property to sell for.
The calculation is powered by our Instant Home Value Estimate, which uses current market and property price trends to estimate your home’s value with a 90% accuracy rate.Not available
Price/Sqft$460/sqft
Monthly cost
Open Calculator
Description
Welcome to Marshall Mews! This bright and stylish townhome, just recently Updated!! and built in 2014, has 4 beds, 4 baths, and 1,650 sqft of well-designed living space. The kitchen impresses with stainless steel appliances, granite countertops, and modern cabinetry. The inviting living room features soaring ceilings, a cozy fireplace, and large windows. The master suite offers a spacious walk-in closet and a luxurious ensuite. The lower level includes a room with a full bath and its own entrance, perfect for guests or a home office. Conveniently located minutes from the freeway, a short walk to UFV and all Levels of Schools and close to Berry Park and ALL amenities. This is an opportunity you don't want to miss! (id:39198)
Property Details
Interior
Features
Exterior
Parking
Garage spaces -
Garage type -
Total parking spaces 2
Condo Details
Amenities
Laundry - In Suite
Inclusions
Property History
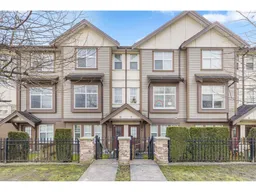 27
27
