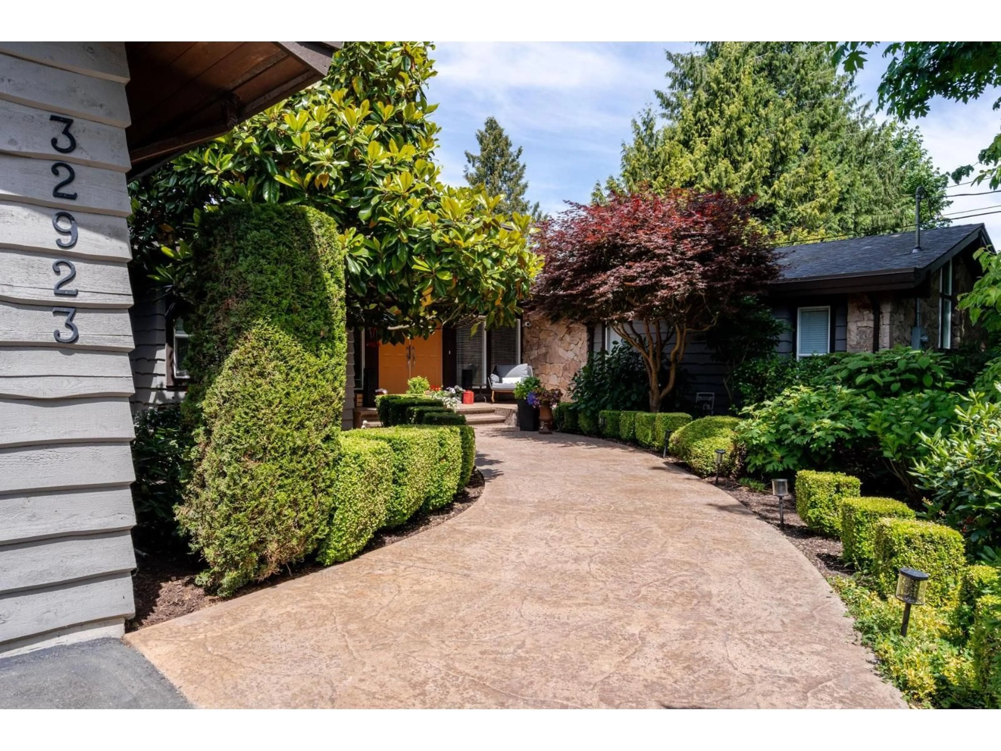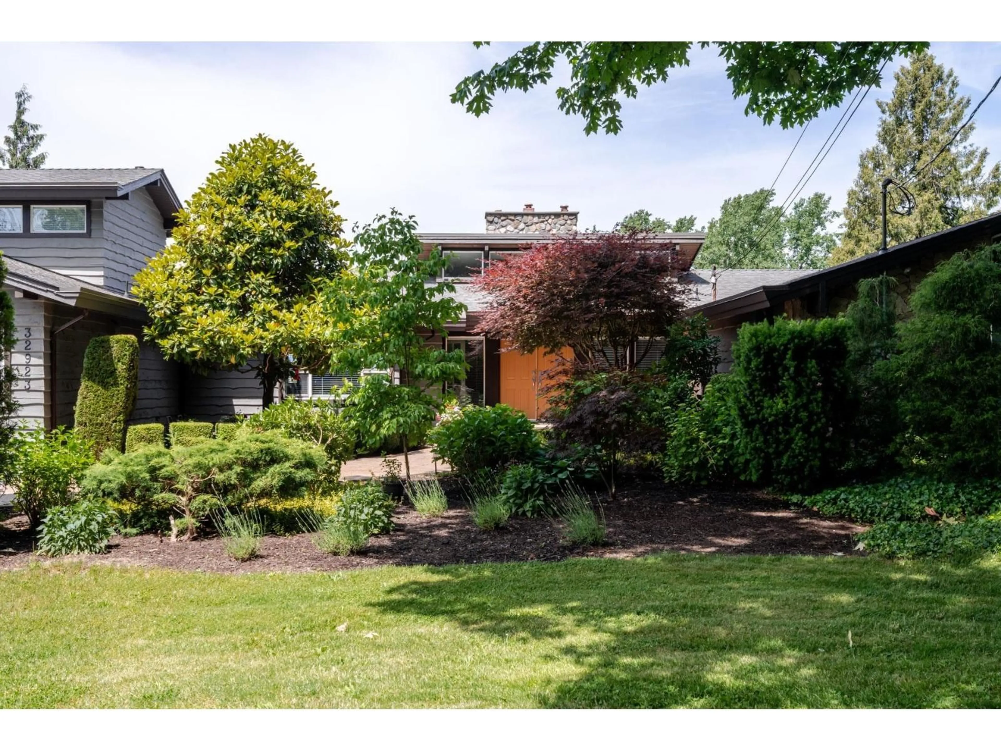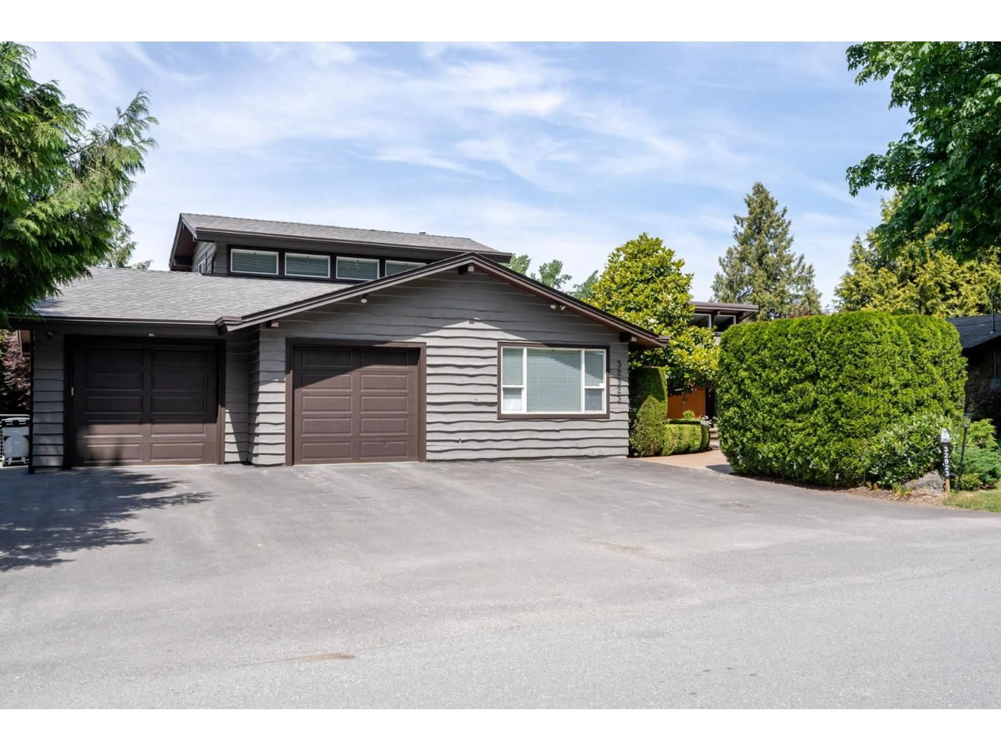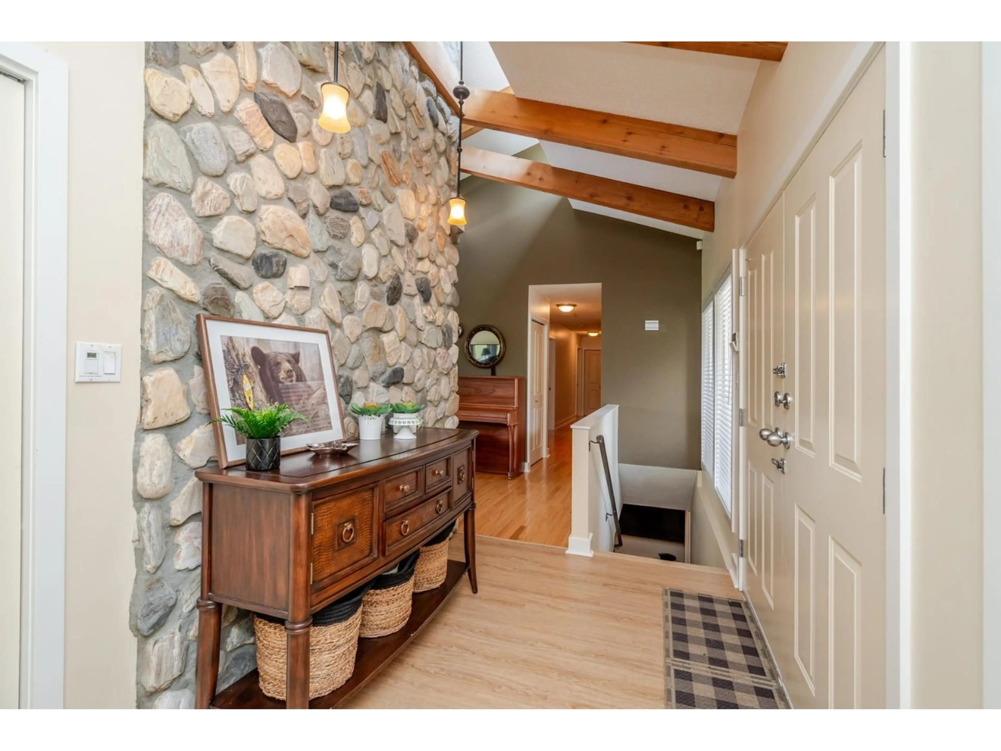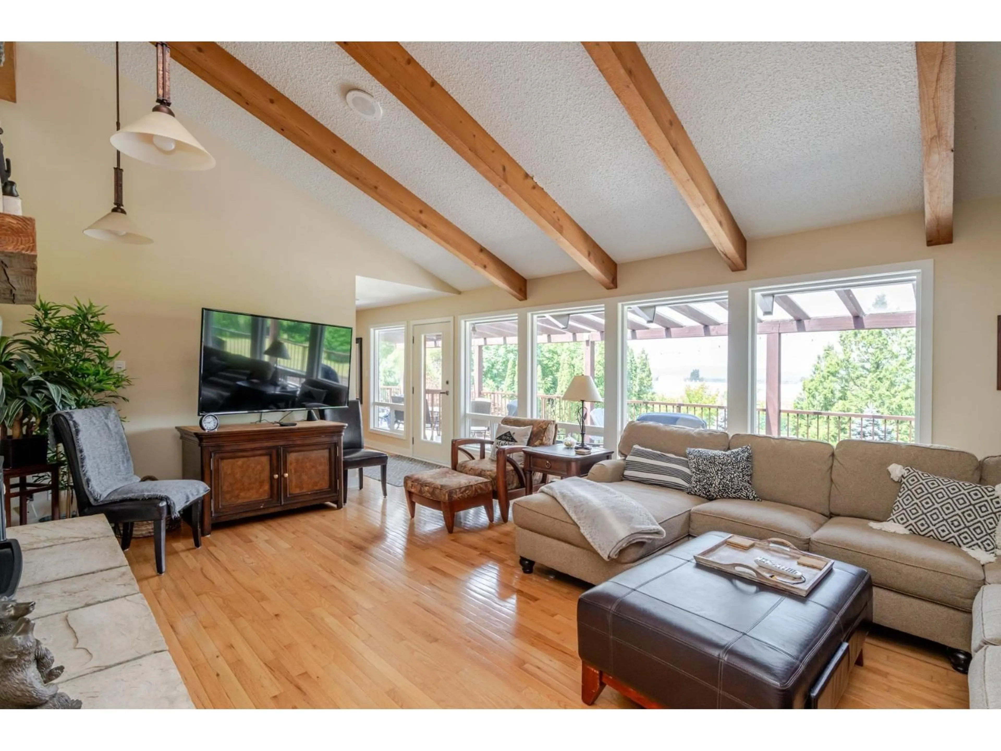32923 CLAYBURN, Abbotsford, British Columbia V4X1W7
Contact us about this property
Highlights
Estimated valueThis is the price Wahi expects this property to sell for.
The calculation is powered by our Instant Home Value Estimate, which uses current market and property price trends to estimate your home’s value with a 90% accuracy rate.Not available
Price/Sqft$511/sqft
Monthly cost
Open Calculator
Description
Sprawling rancher with West Coast inspired design, river rock fireplace, vaulted ceilings and exposed wood beams. Enjoy a large covered deck overlooking a private oasis with a stunning swimming pool and a beautiful landscaped yard. A serene setting against the backdrop of magnificent mountain views. This home boasts a cozy one bedroom suite with private entry and in-suite laundry ideal for in-laws or guests, plus a detached coach house with 2 car garage providing versatile living options. Located just a short drive from schools, and the center of Abbotsford, this home balances peaceful living with convenience. Situated on 5.51 acres with a tennis court and several outbuildings. Currently approx. 2 acres are rented for agriculture (allowing for farm status). Your dream home awaits. (id:39198)
Property Details
Interior
Features
Exterior
Features
Parking
Garage spaces -
Garage type -
Total parking spaces 8
Property History
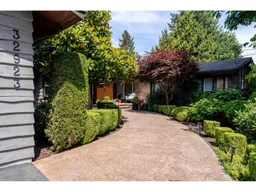 40
40
