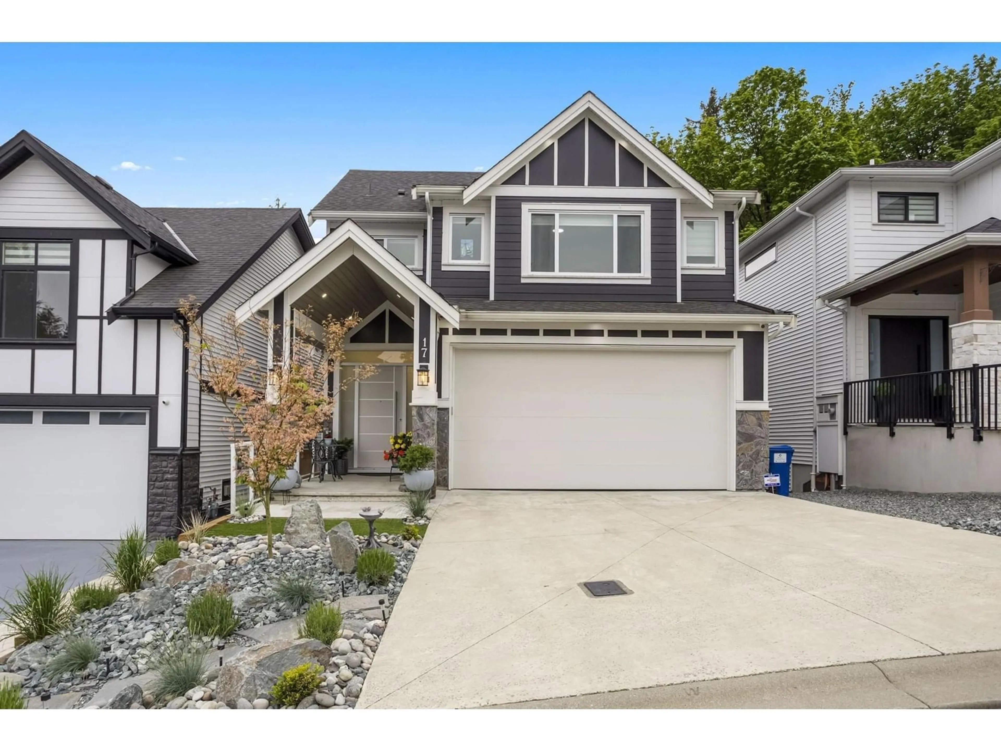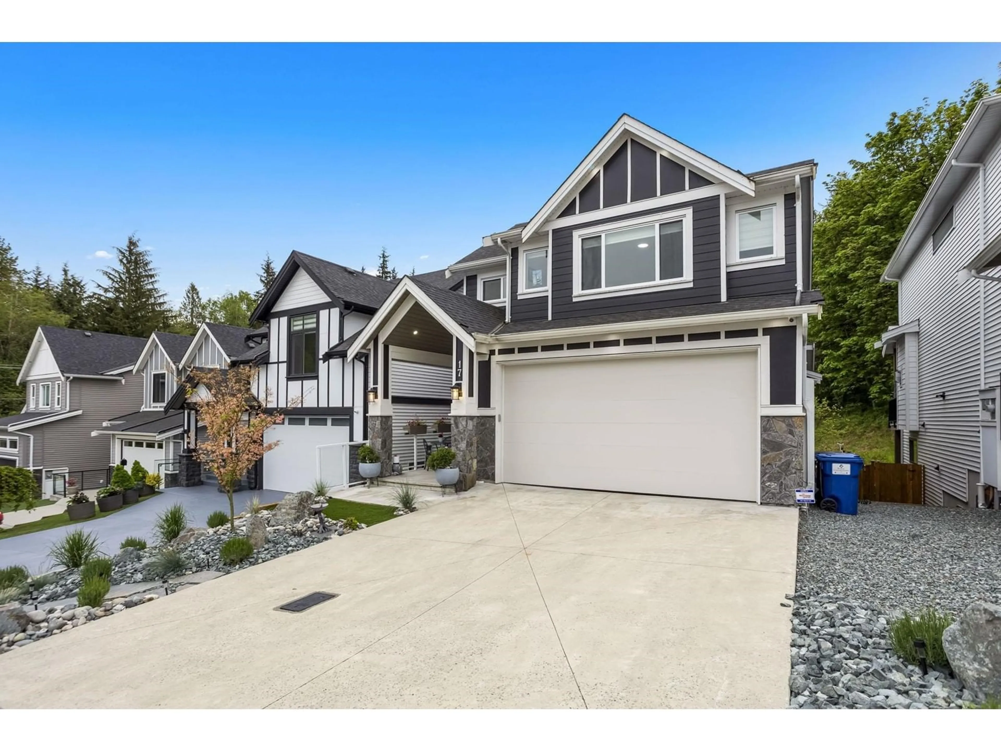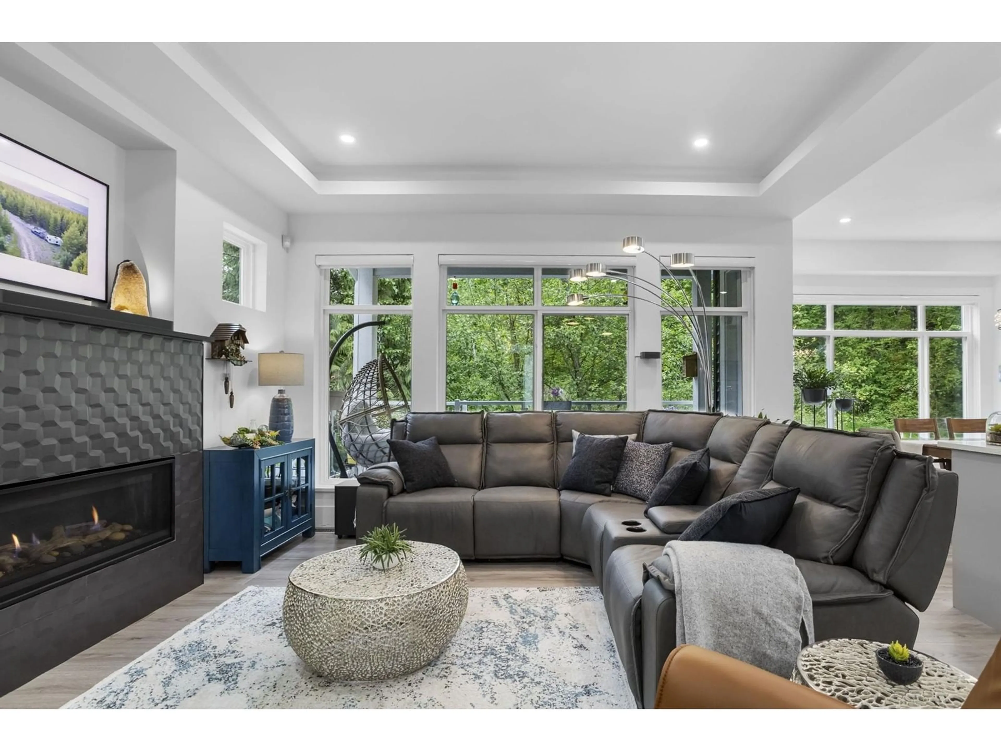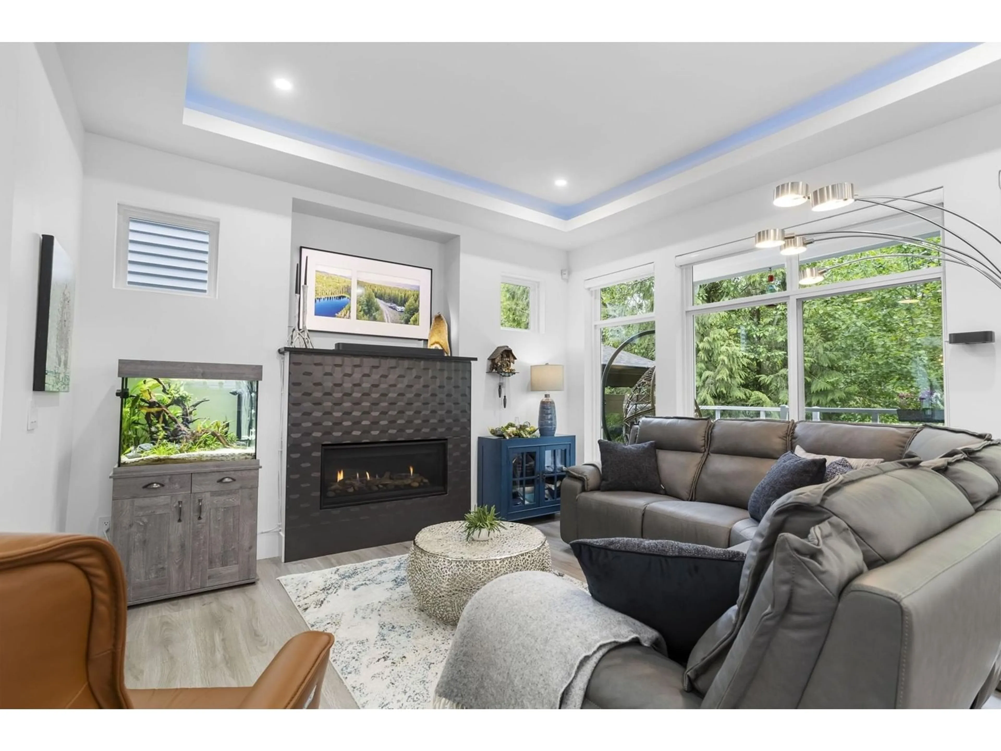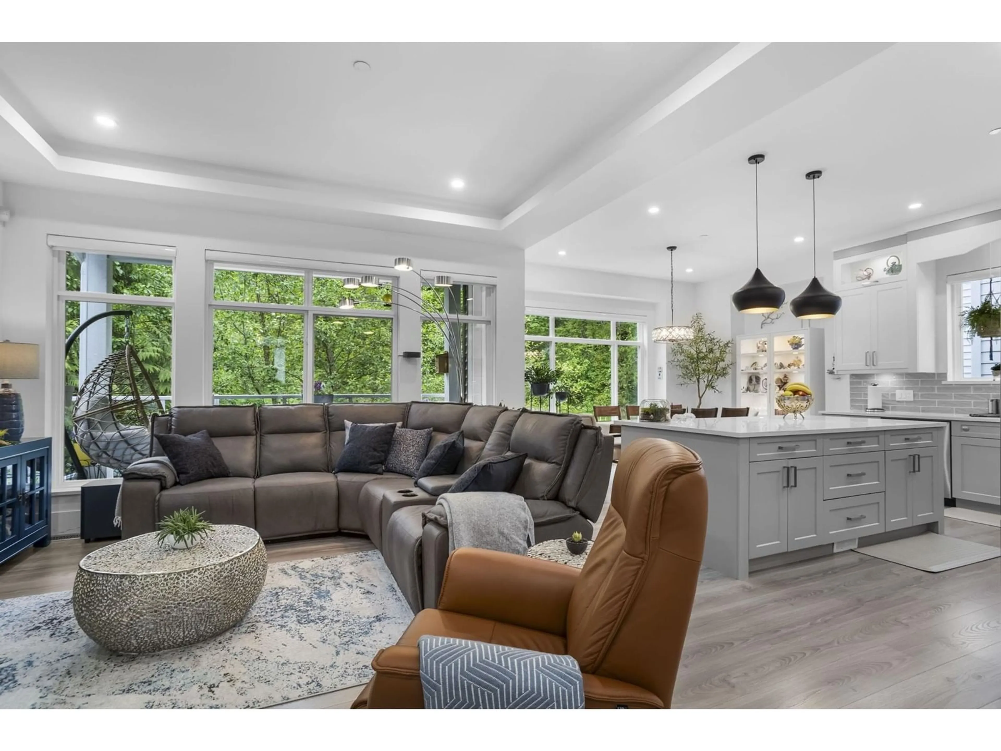17 - 4581 SUMAS MOUNTAIN, Abbotsford, British Columbia V3G0H3
Contact us about this property
Highlights
Estimated ValueThis is the price Wahi expects this property to sell for.
The calculation is powered by our Instant Home Value Estimate, which uses current market and property price trends to estimate your home’s value with a 90% accuracy rate.Not available
Price/Sqft$404/sqft
Est. Mortgage$5,690/mo
Maintenance fees$200/mo
Tax Amount (2024)$4,971/yr
Days On Market2 days
Description
Welcome to your stunning dream home in Sumas Mountain! This custom built 2 storey with basement home is the perfect blend of thoughtful design, luxury finishes, and functionality with over 3,200 Sq ft of living space. With 6 bedrooms plus a den, there's space for the whole family to live, work, and grow into. Basement is also roughed in for a 2-bedroom suite, giving you the option of an income helper or an in-law suite. Step inside and you'll love the bright, open layout, high ceilings, and quality touches throughout-from the modern kitchen, spacious living room, large windows, full bath on the main, serene primary bedroom with WIC & ensuite bath and quality upgrades throughout. The true showstopper is the incredible backyard and deck backing onto green space - enjoy your privacy here! (id:39198)
Property Details
Interior
Features
Exterior
Parking
Garage spaces -
Garage type -
Total parking spaces 4
Condo Details
Amenities
Laundry - In Suite
Inclusions
Property History
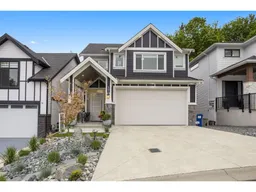 40
40
