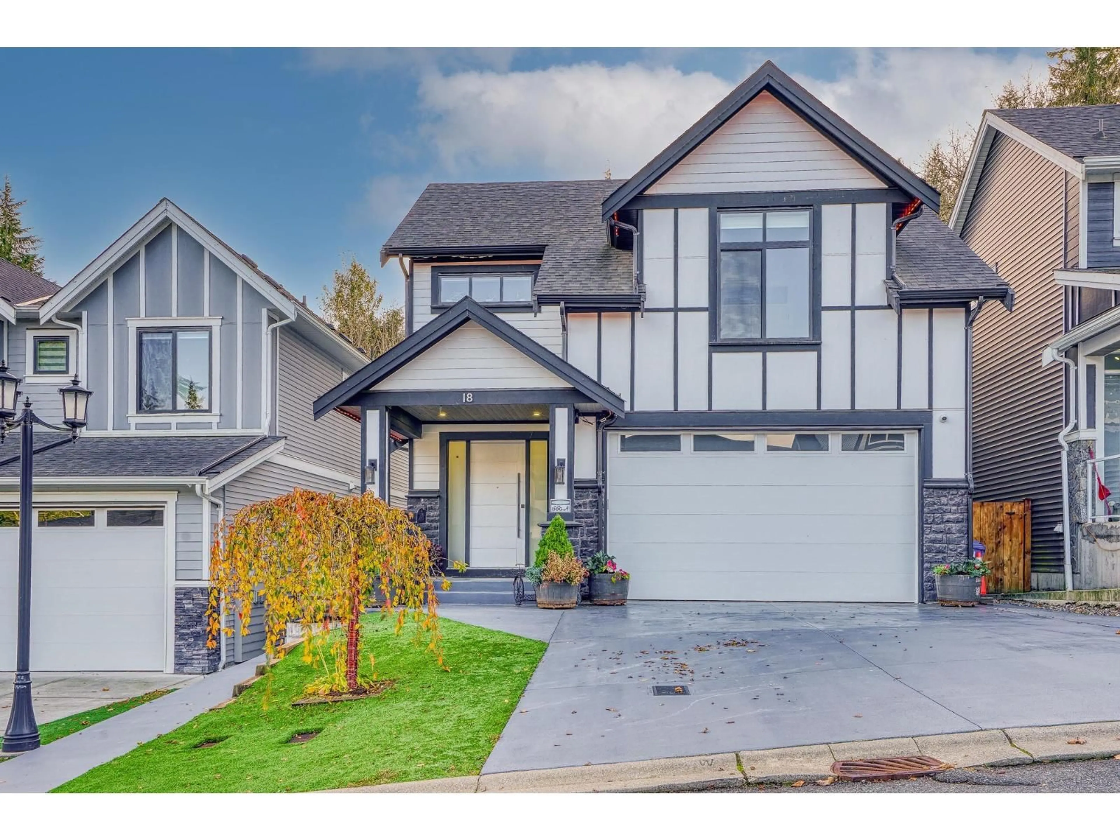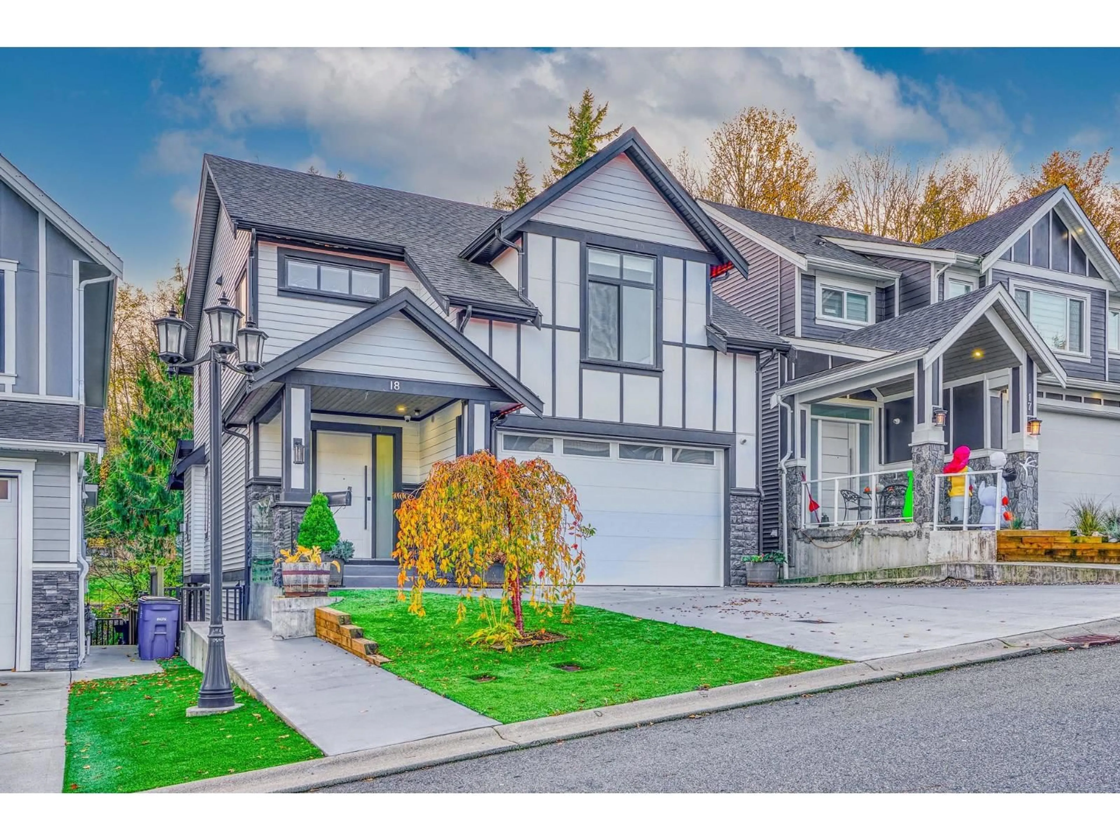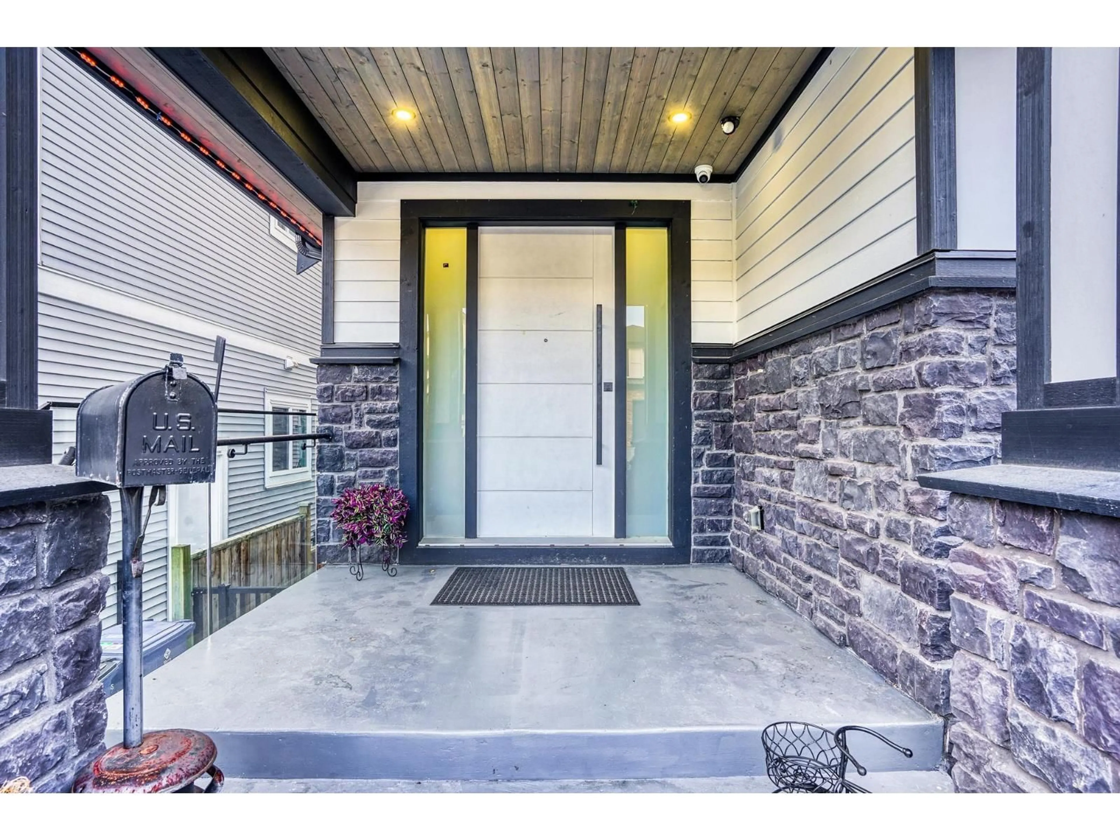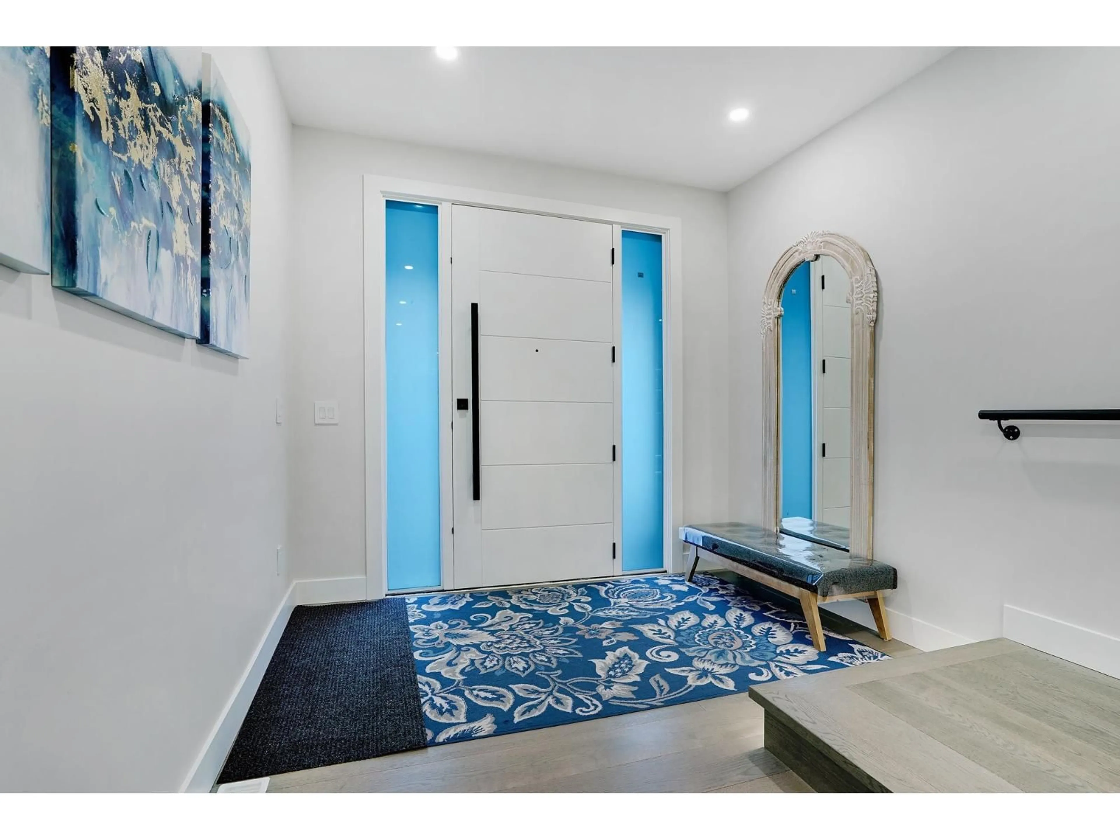18 - 4581 SUMAS MOUNTAIN ROAD, Abbotsford, British Columbia V3G0H3
Contact us about this property
Highlights
Estimated valueThis is the price Wahi expects this property to sell for.
The calculation is powered by our Instant Home Value Estimate, which uses current market and property price trends to estimate your home’s value with a 90% accuracy rate.Not available
Price/Sqft$373/sqft
Monthly cost
Open Calculator
Description
Stunning custom built house in East Abbotsford! Pride of ownership shows here! 6 Bedroom & 5 Bathroom home boasting over 3,500 sq ft of living space. High end finishing and attention to detail throughout. Main floor boasts a white shaker style kitchen with quartz countertops, waterfall island, SS appliances and spice kitchen. Spacious open concept living and dining room with access to sliding doors that take you out to the covered patio with glass railings overlooking the serene backyard. Upstairs features a primary bedroom with spa like ensuite bathroom featuring dual sinks & frameless shower, 3 other bedrooms with vaulted ceilings, and the laundry room. Basement offers separate flex or rec room space for upper level use and 2 bedroom legal suite. AC, turf yard, cedar soffits, & more! (id:39198)
Property Details
Interior
Features
Exterior
Parking
Garage spaces -
Garage type -
Total parking spaces 4
Condo Details
Amenities
Laundry - In Suite, Air Conditioning
Inclusions
Property History
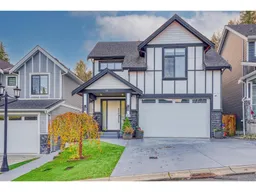 40
40
