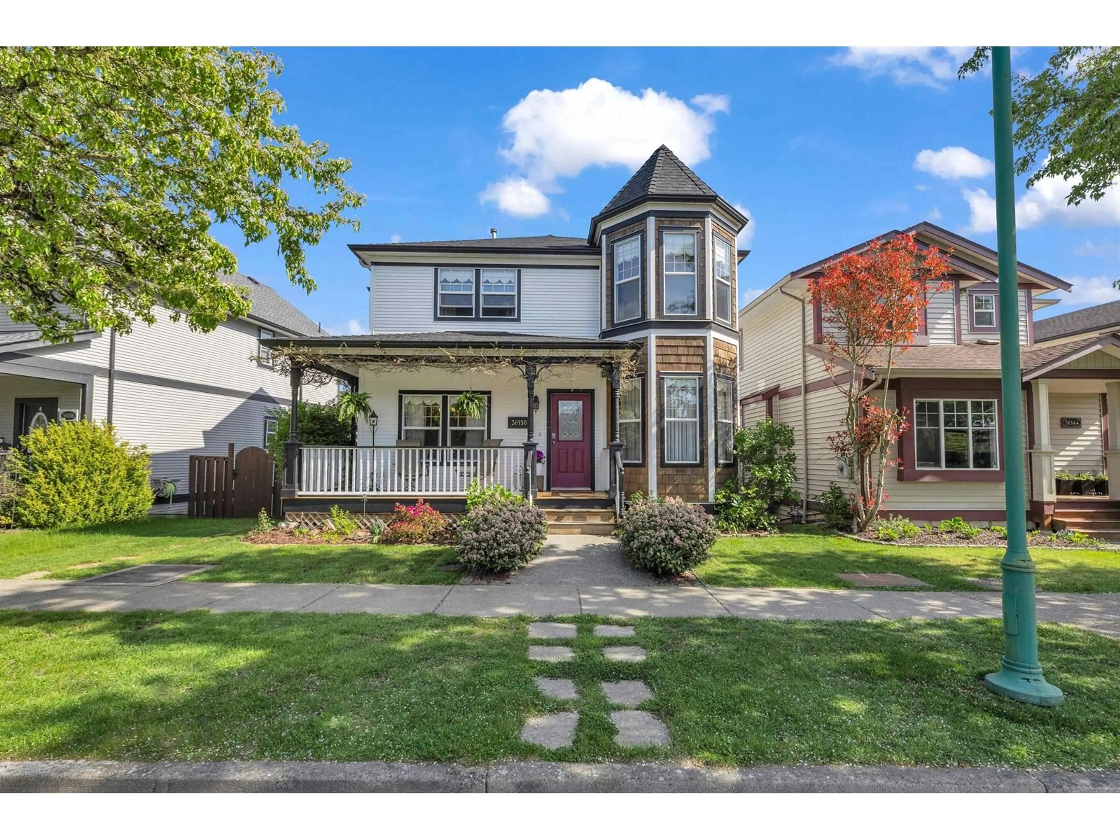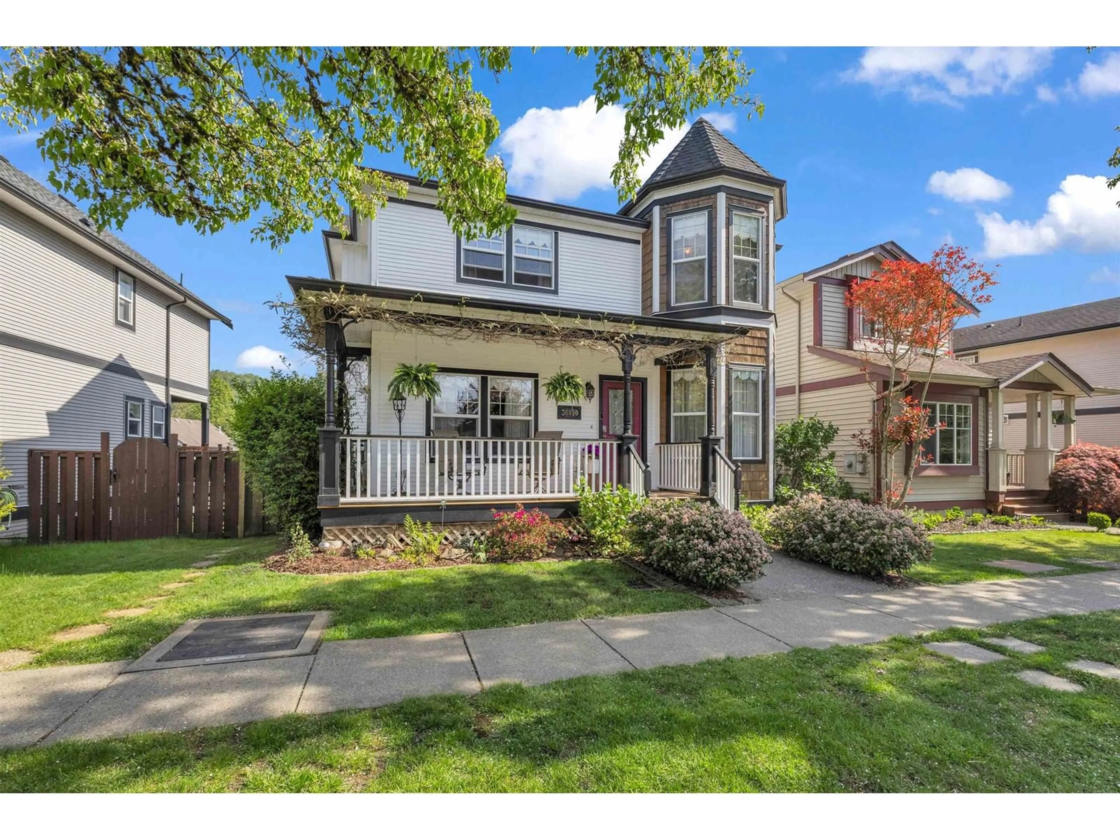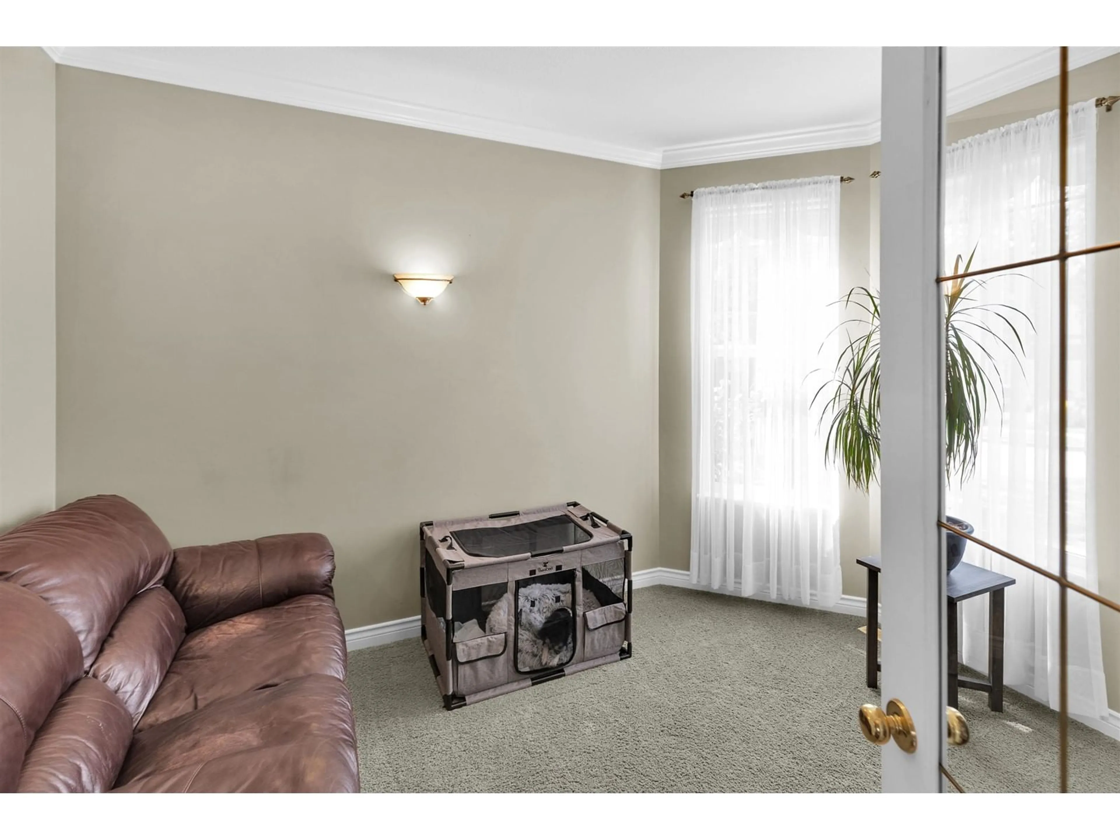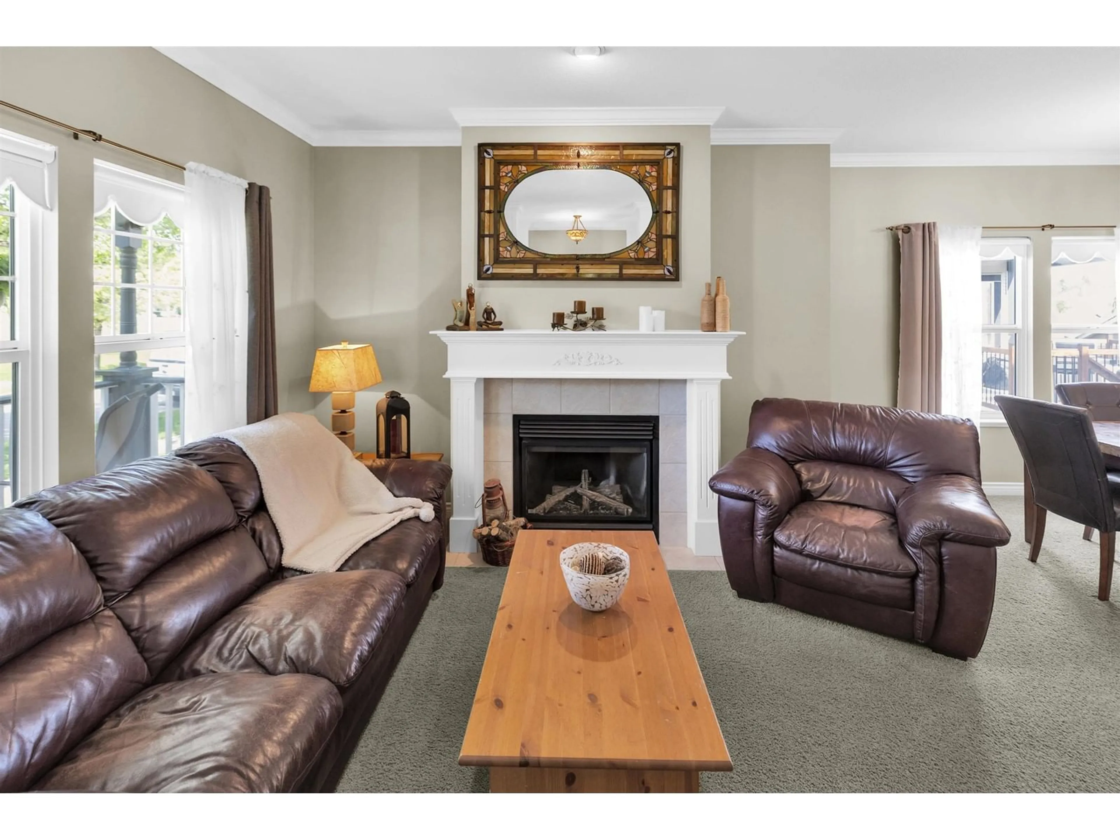36150 SHADBOLT, Abbotsford, British Columbia V3G2Z1
Contact us about this property
Highlights
Estimated ValueThis is the price Wahi expects this property to sell for.
The calculation is powered by our Instant Home Value Estimate, which uses current market and property price trends to estimate your home’s value with a 90% accuracy rate.Not available
Price/Sqft$385/sqft
Est. Mortgage$5,407/mo
Tax Amount (2024)-
Days On Market4 days
Description
Location, location, location! This immaculate 2 storey with basement home is located directly across and a stones throw away from Callaghan park. Featuring 4 Bedrooms + Den and 4 Bathrooms, this Harvard design is one of the largest original floor plans in Auguston. Open family room upon entry adjoined to the dining room, den/flex room with french doors, powder room and beautiful kitchen with large pantry open to the main living room with gas fireplace. 4 large bedrooms all upstairs including the spacious primary bedroom with ensuite 5 piece bathroom as well as the laundry. Basement offers a massive recreation room downstairs, full bathroom, 26 x 12 storage room, and also seperate entry. Fully flat lot with detached double garage off the laneway. Updates: Roof (2022) & AC + Furnace (2024)! (id:39198)
Property Details
Interior
Features
Exterior
Parking
Garage spaces -
Garage type -
Total parking spaces 4
Property History
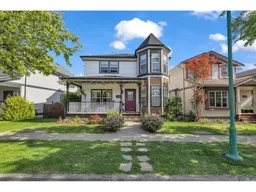 40
40
