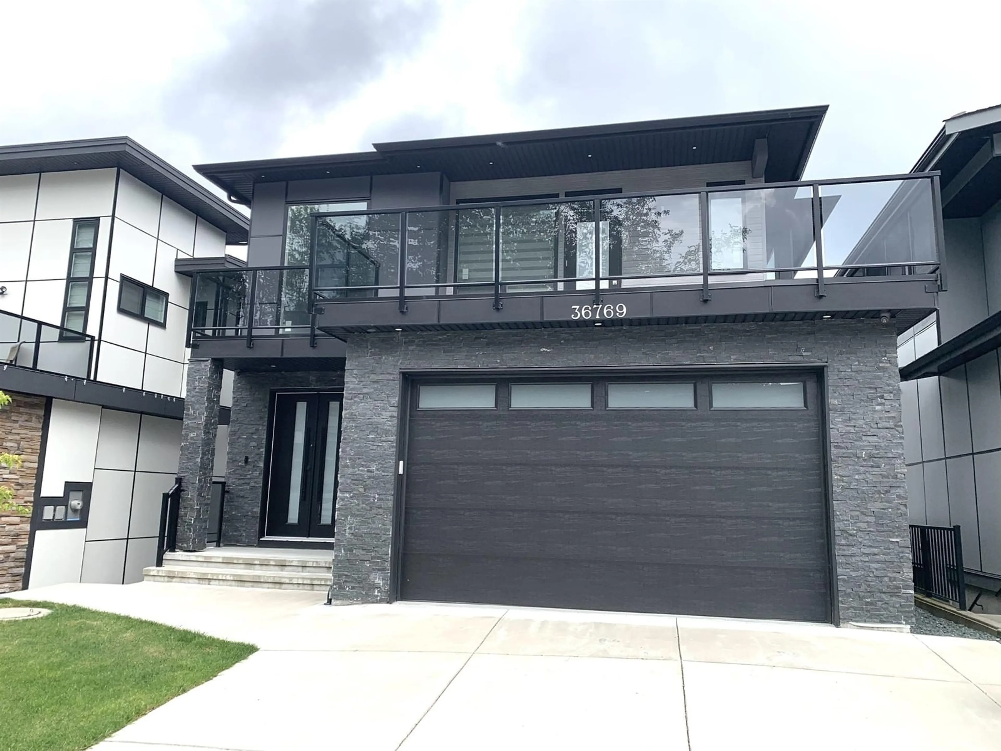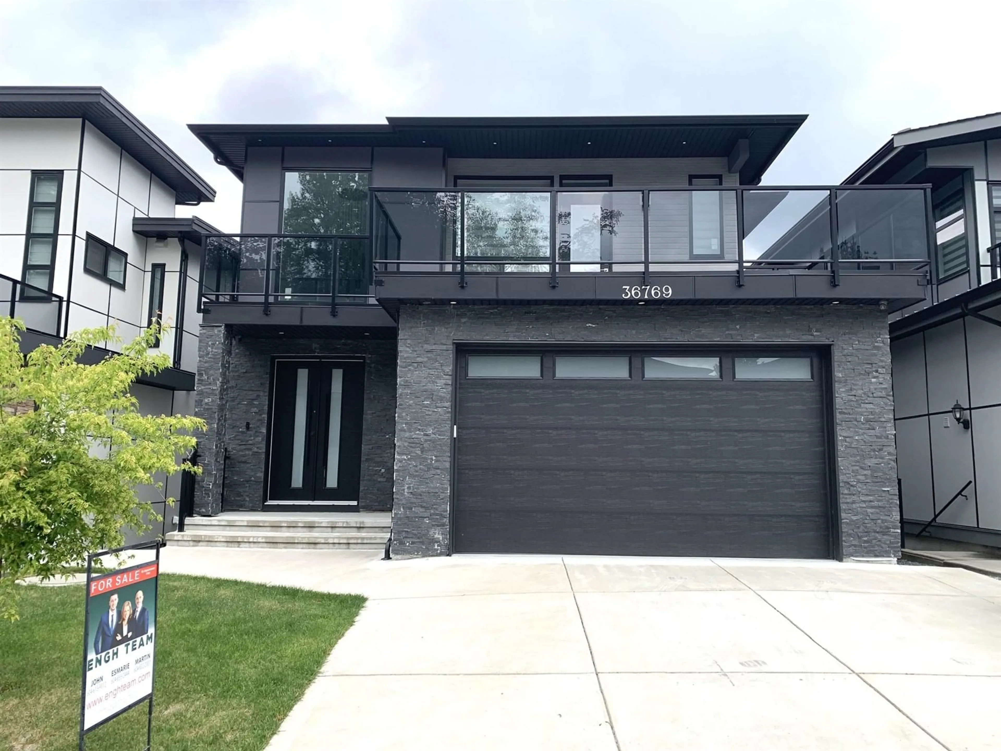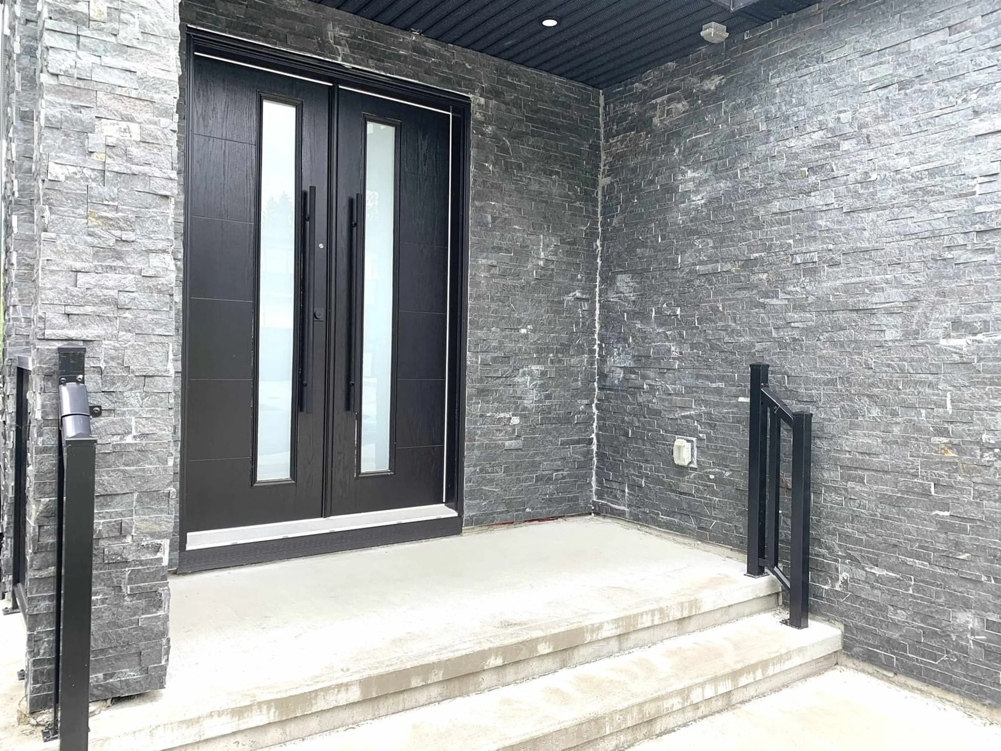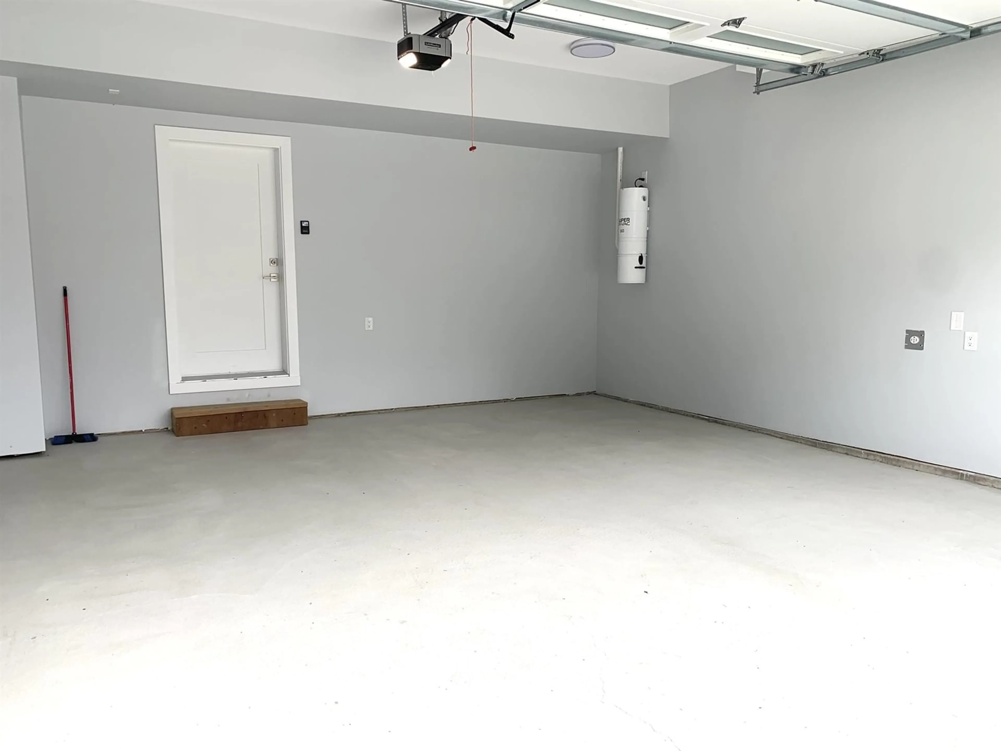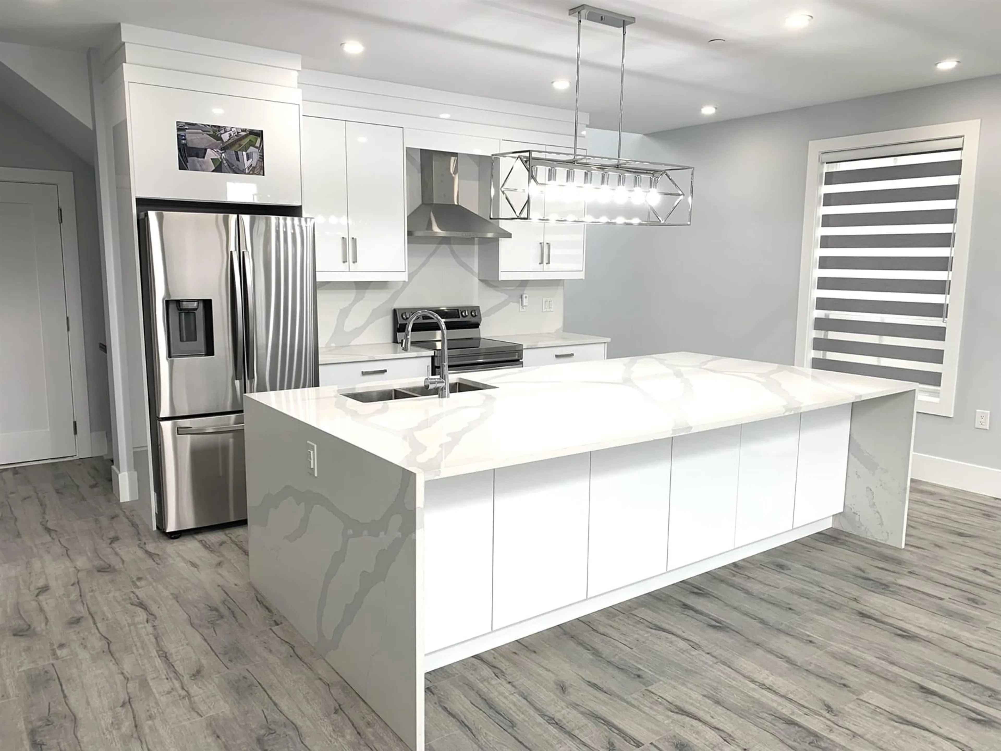36769 DIANNE BROOK, Abbotsford, British Columbia V3G0H4
Contact us about this property
Highlights
Estimated valueThis is the price Wahi expects this property to sell for.
The calculation is powered by our Instant Home Value Estimate, which uses current market and property price trends to estimate your home’s value with a 90% accuracy rate.Not available
Price/Sqft$447/sqft
Monthly cost
Open Calculator
Description
Stunning 3 level home with basement suite just a chip shot away from Ledgeview Golf Club! Comfortable floorplan with main level Primary bedroom with full ensuite! Grand kitchen with stunning quartz countertops and huge waterfall island, plus vaulted great room entertaining area! Upstairs boasts 3 bedrooms and full bathrooms plus large sundeck with forest view! Marvelous Sumas Mountain location put you in the centre of outdoor activities with mountain biking, hiking, and golfing right outside your door! This home gets your everything you want AND everything you need! Call today! (id:39198)
Property Details
Interior
Features
Exterior
Parking
Garage spaces -
Garage type -
Total parking spaces 4
Property History
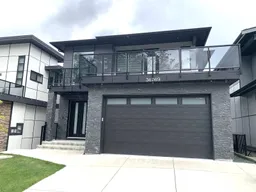 38
38
