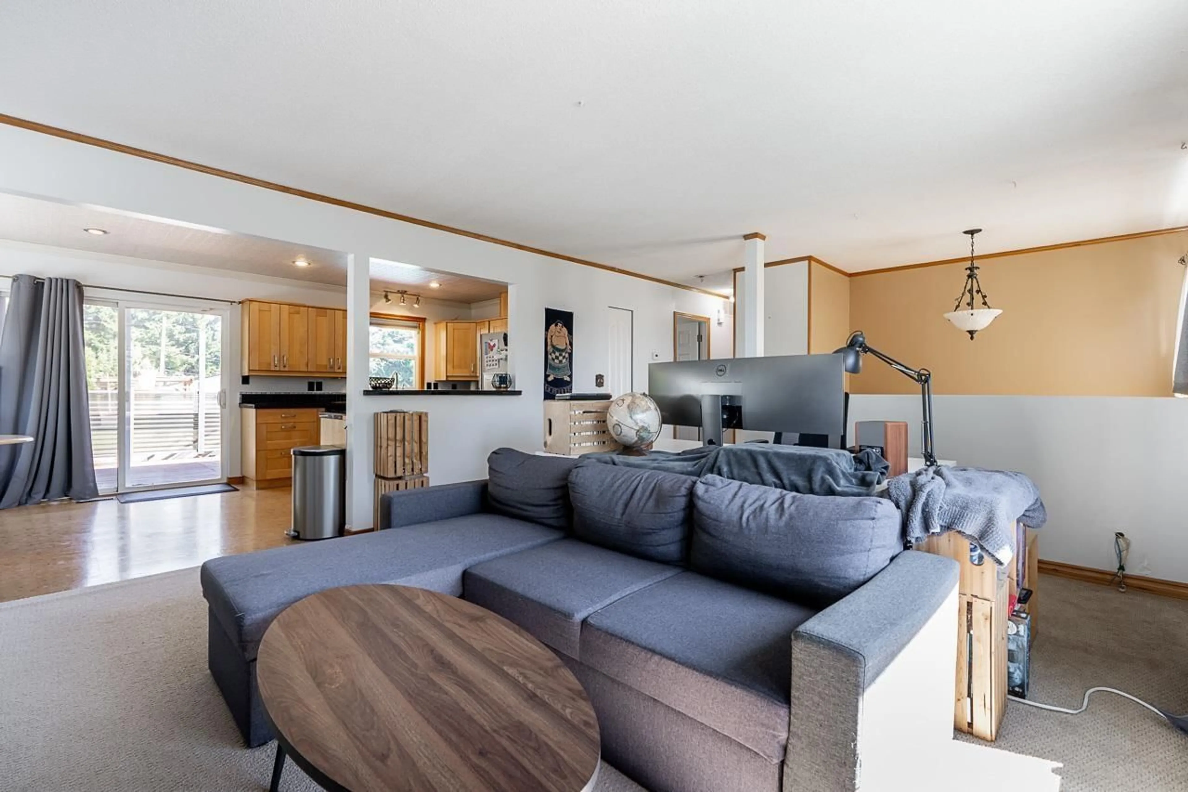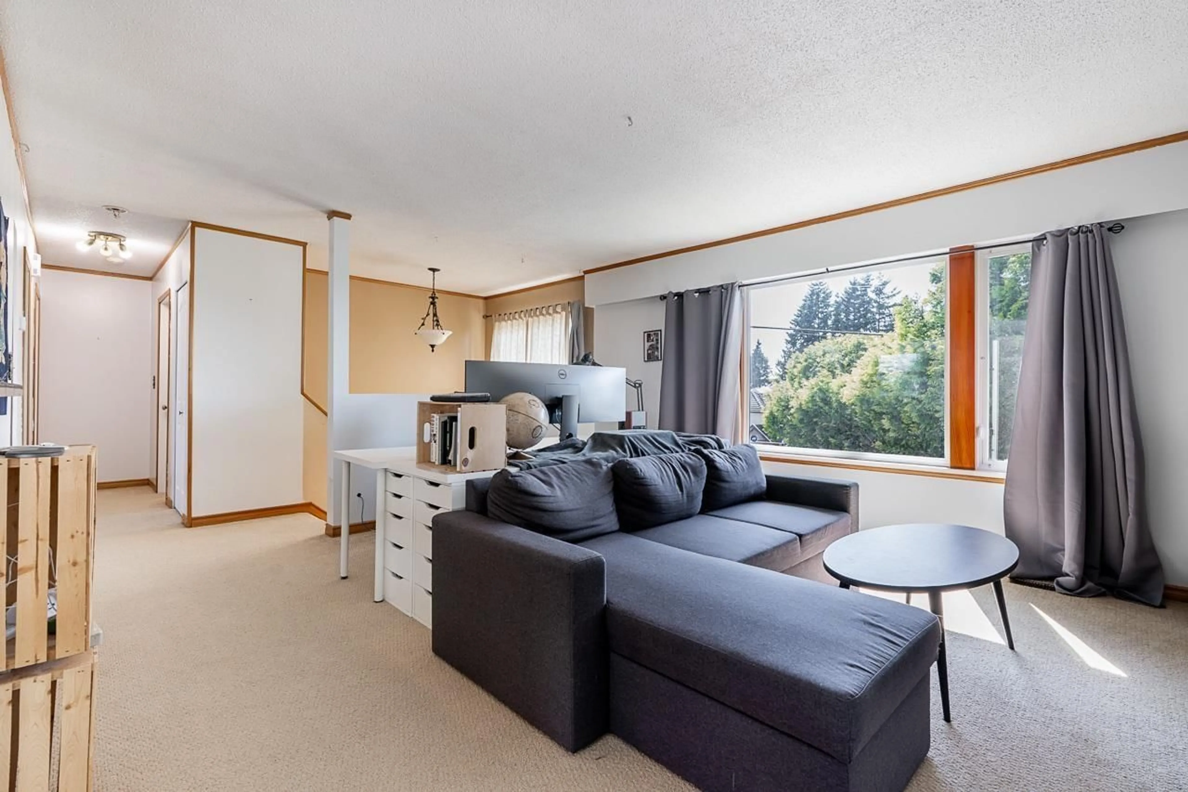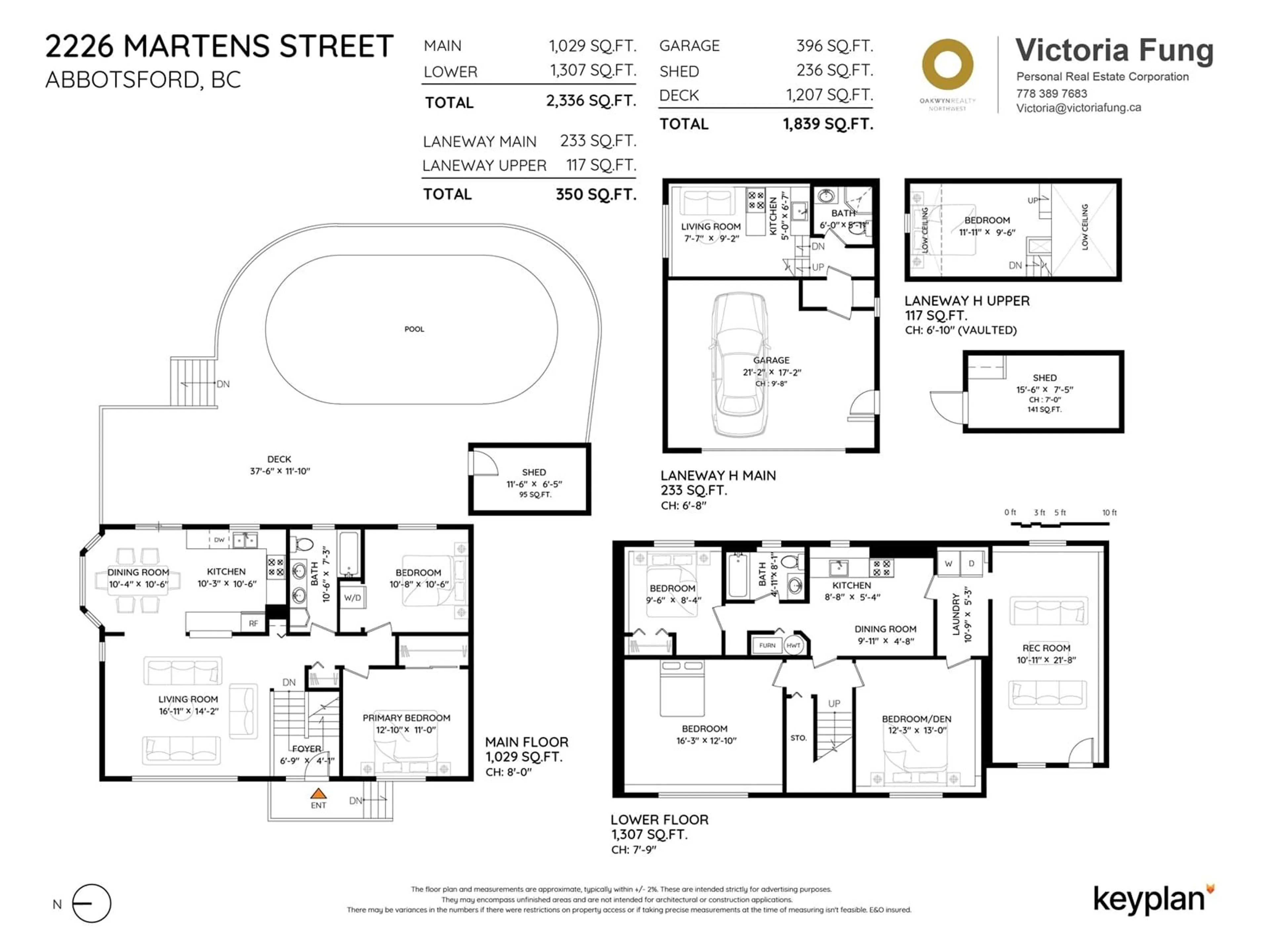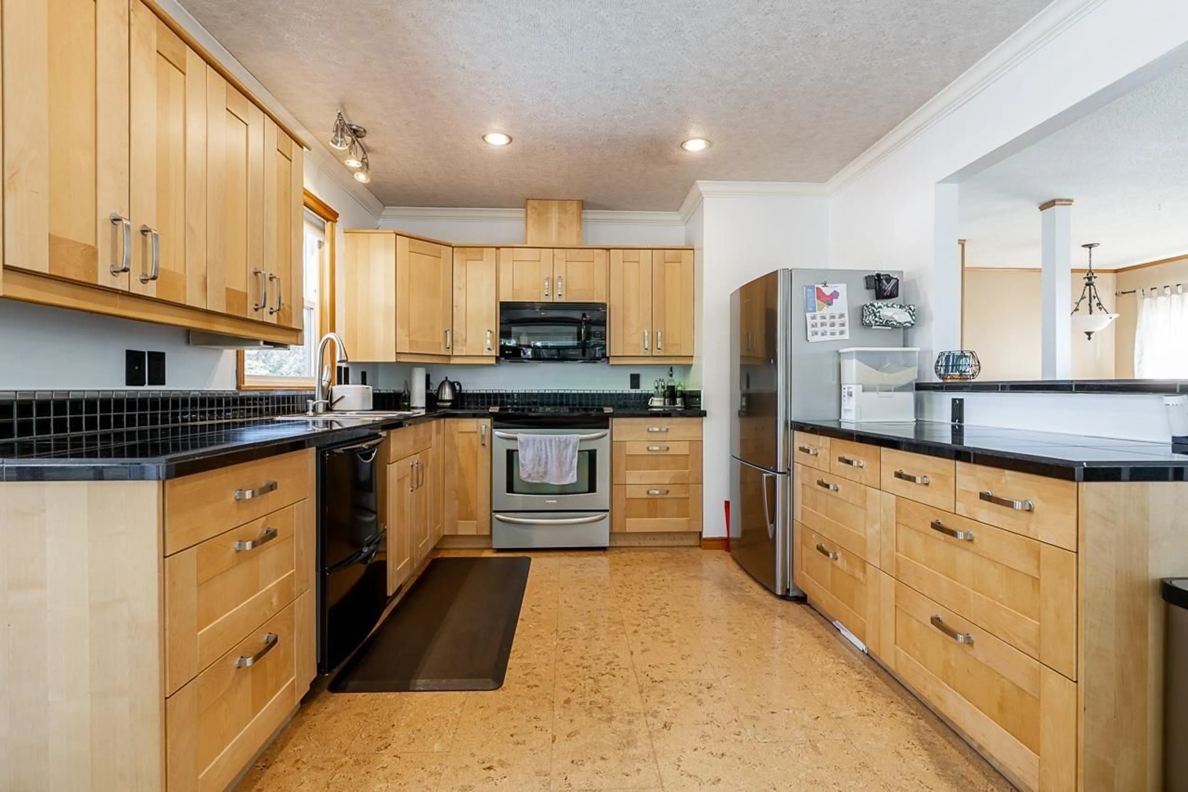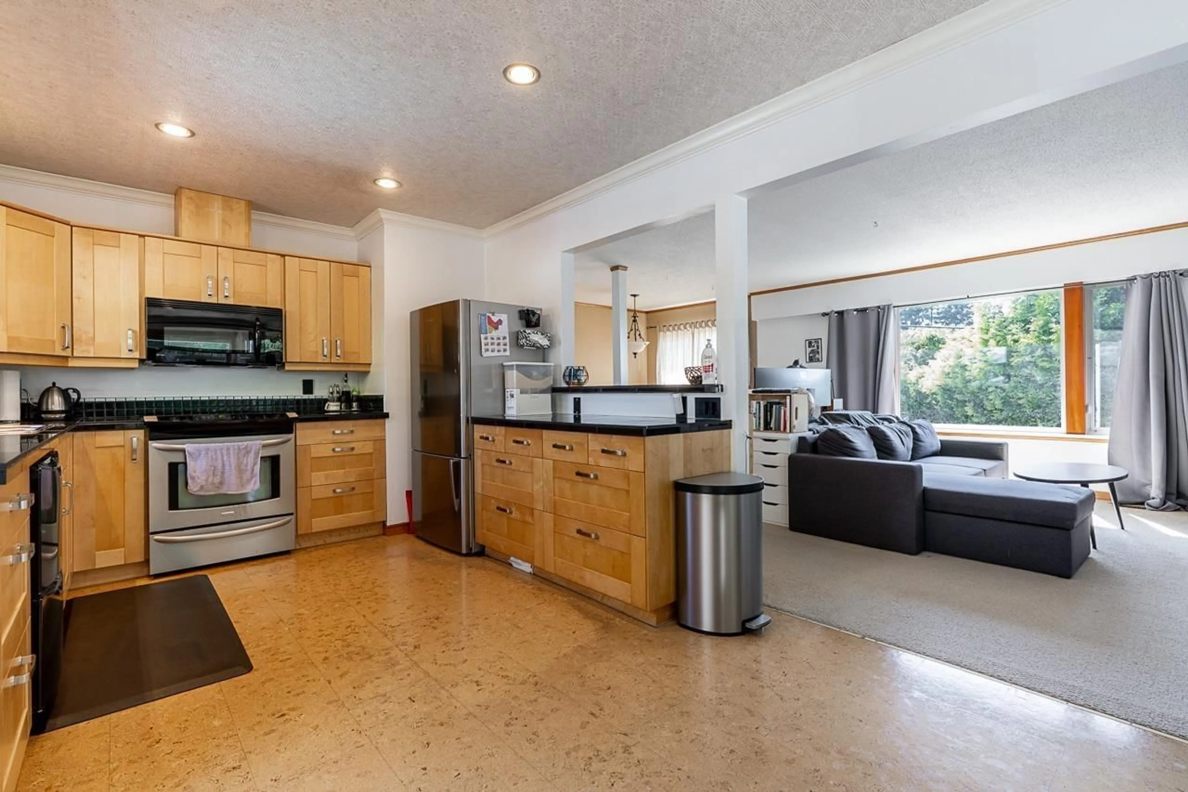2226 MARTENS, Abbotsford, British Columbia V2T6M7
Contact us about this property
Highlights
Estimated valueThis is the price Wahi expects this property to sell for.
The calculation is powered by our Instant Home Value Estimate, which uses current market and property price trends to estimate your home’s value with a 90% accuracy rate.Not available
Price/Sqft$462/sqft
Monthly cost
Open Calculator
Description
A well-maintained 2-level 5 bed and 3 bath West facing home sitting on a 11,000 sqft lot. Renovations (kitchen, central air conditioning, updated windows, a metal roof, a new hot water tank, and a high-efficiency furnace) have been done throughout the years to give you peace of mind. The possibilities are endless; you can live in, invest, or build a new home. 2 mortgage helpers [1-bed suite on the lower floor (can be converted to 2 beds) and a 1-bed bachelor suite]. Outdoor pool and a workshop. Easy access to Highway 1. (id:39198)
Property Details
Interior
Features
Exterior
Parking
Garage spaces -
Garage type -
Total parking spaces 6
Property History
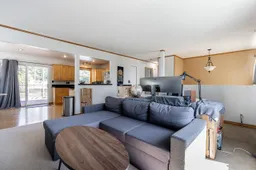 35
35
