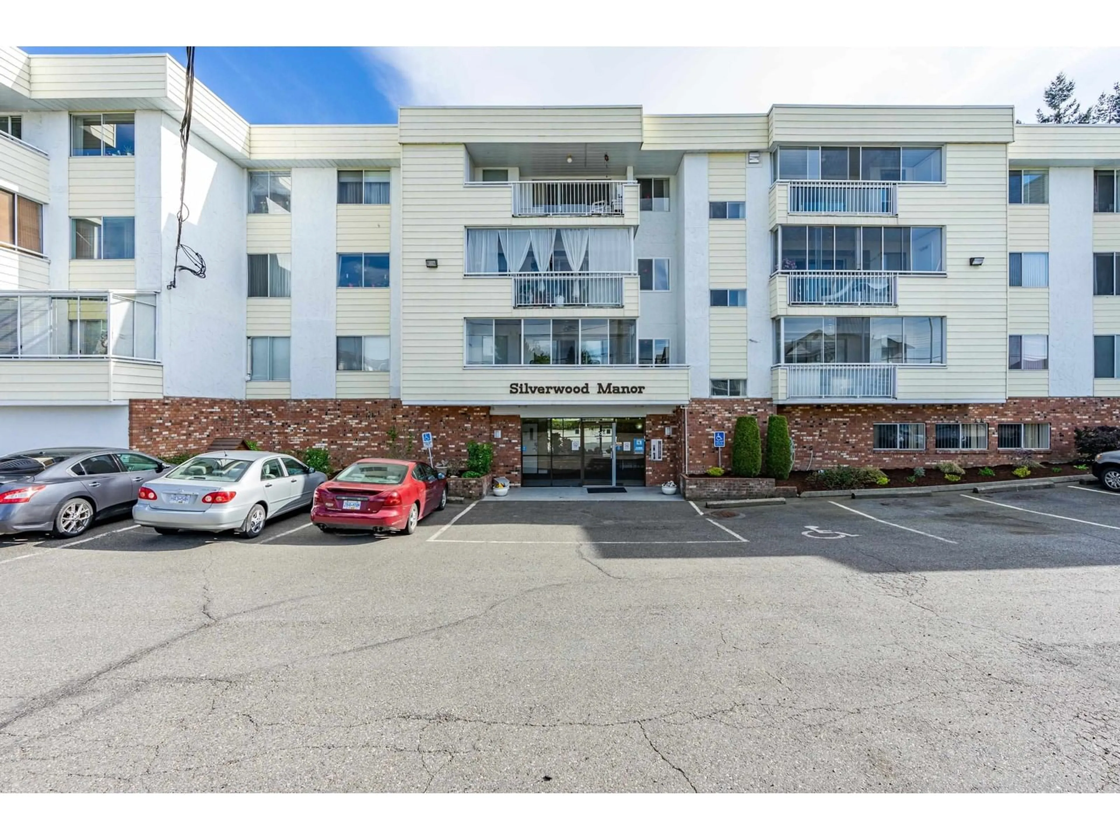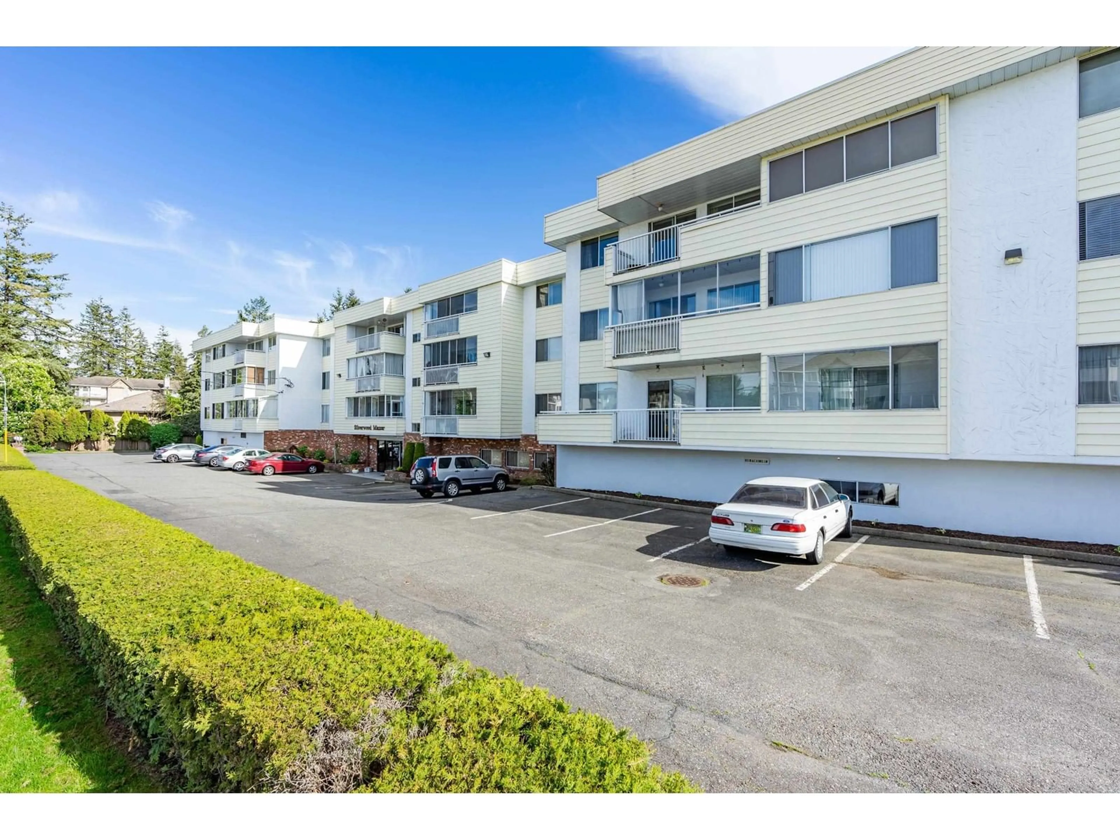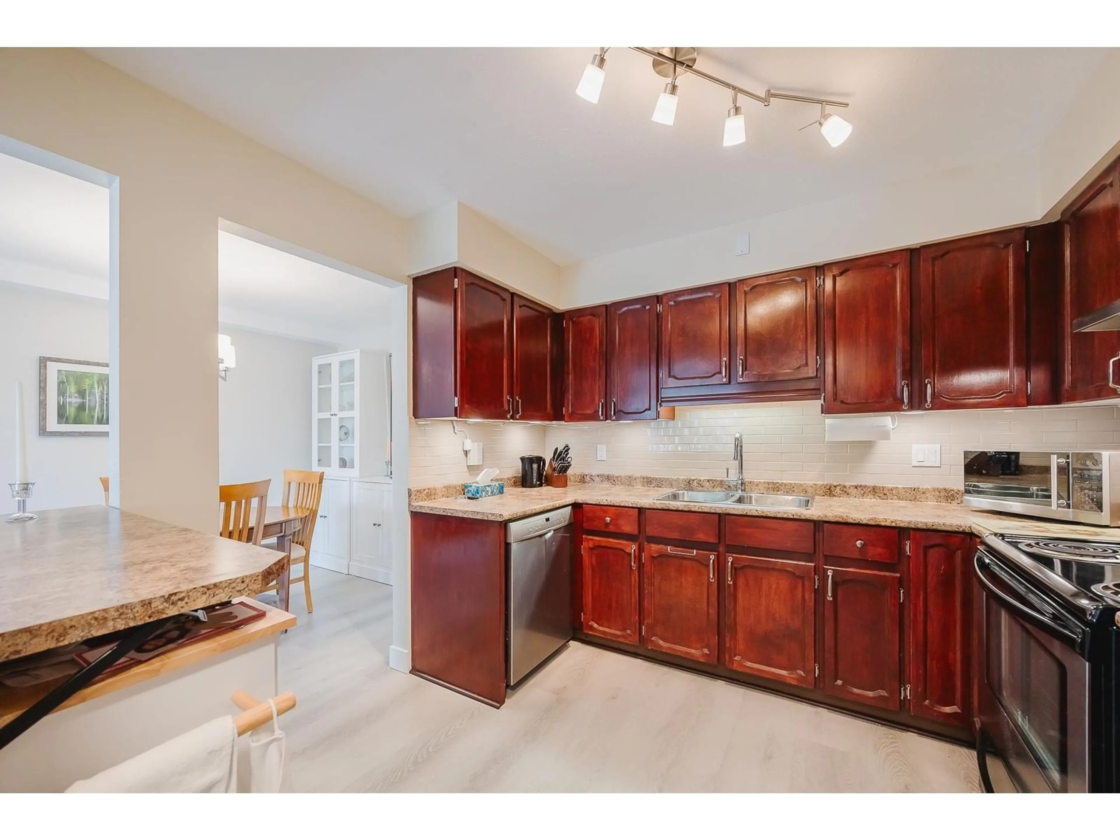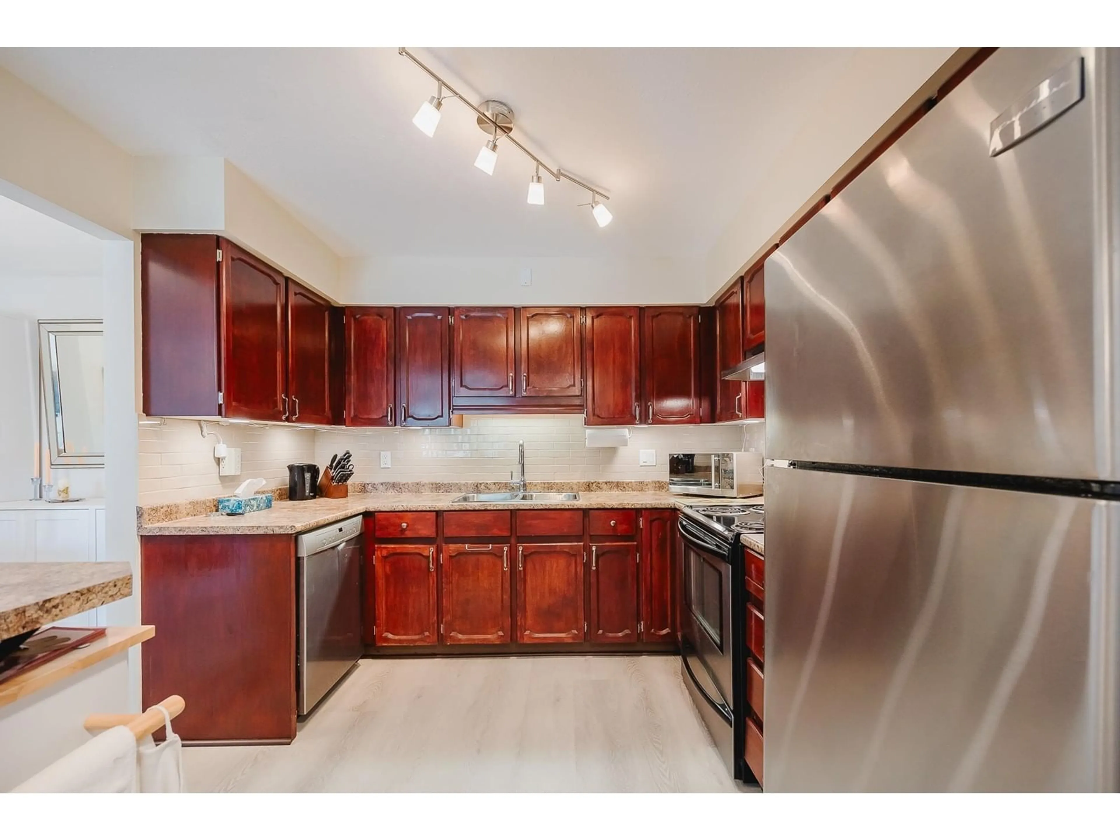107 - 32070 PEARDONVILLE, Abbotsford, British Columbia V2T6N9
Contact us about this property
Highlights
Estimated valueThis is the price Wahi expects this property to sell for.
The calculation is powered by our Instant Home Value Estimate, which uses current market and property price trends to estimate your home’s value with a 90% accuracy rate.Not available
Price/Sqft$294/sqft
Monthly cost
Open Calculator
Description
BRIGHT BEAUTIFUL PRIVATE & PEACEFUL UDATED CONDO ON QUIET SIDE OF COMPLEX!! Faces South overlooking nice trees & mature landscaping & is not on Ground Level-Feels like you are the 2nd Floor. You will Love the enclosed Solarium Patio to enjoy all year round! Allows loads of light to stream in making it so bright! Many Updates have been done recently...New Wide Plank Laminate flooring thru-out, freshly painted in modern colors, New Bathroom with spacious W/I shower, New light fixtures, baseboards & door frames. Kitchen has been updated too with S/S Appliances. Located close to Shopping, Restaurants & Mill Lake. Well maintained Complex with New Elevator in 2021 & New Boiler in 2025. 55+ Complex & No Pets Allowed. (id:39198)
Property Details
Interior
Features
Exterior
Parking
Garage spaces -
Garage type -
Total parking spaces 1
Condo Details
Amenities
Storage - Locker, Laundry - In Suite
Inclusions
Property History
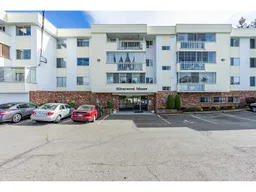 34
34
