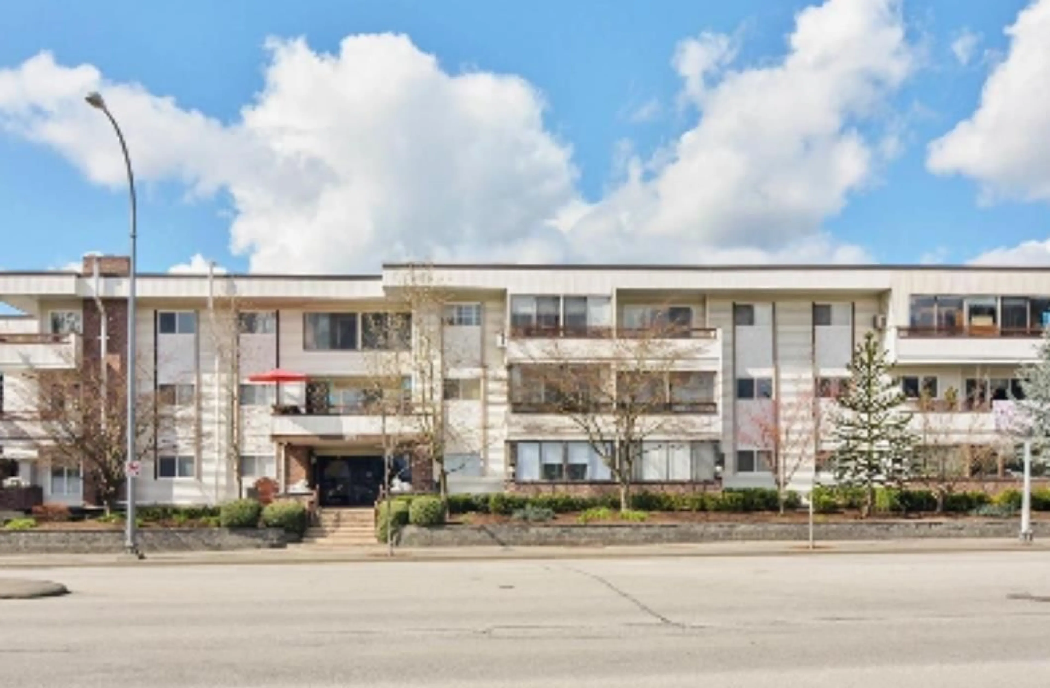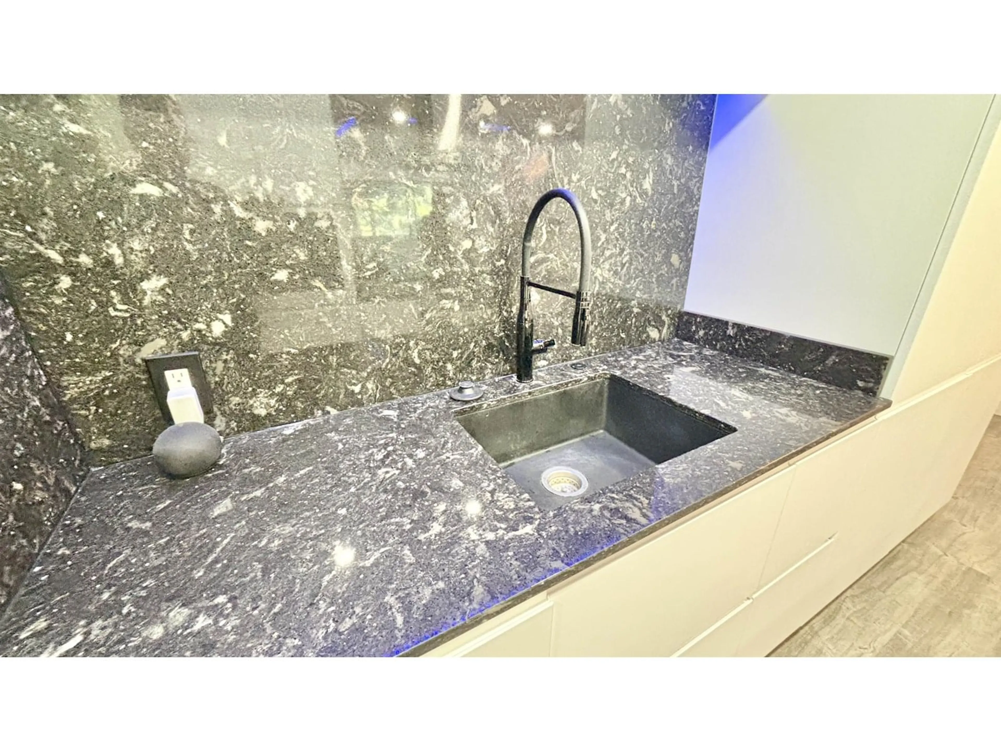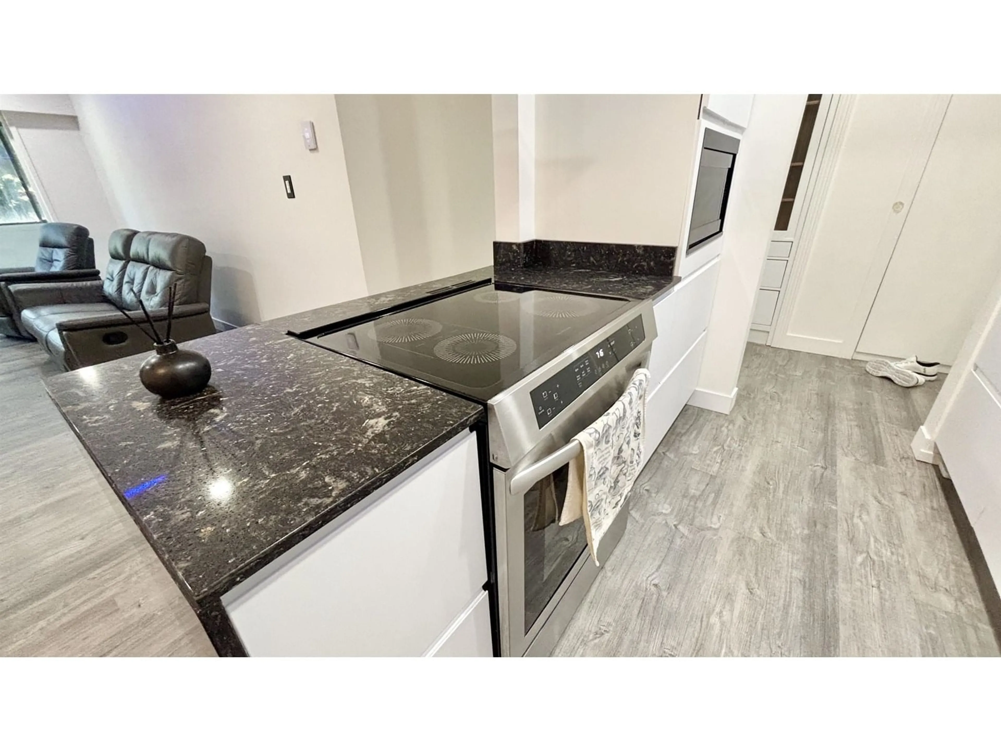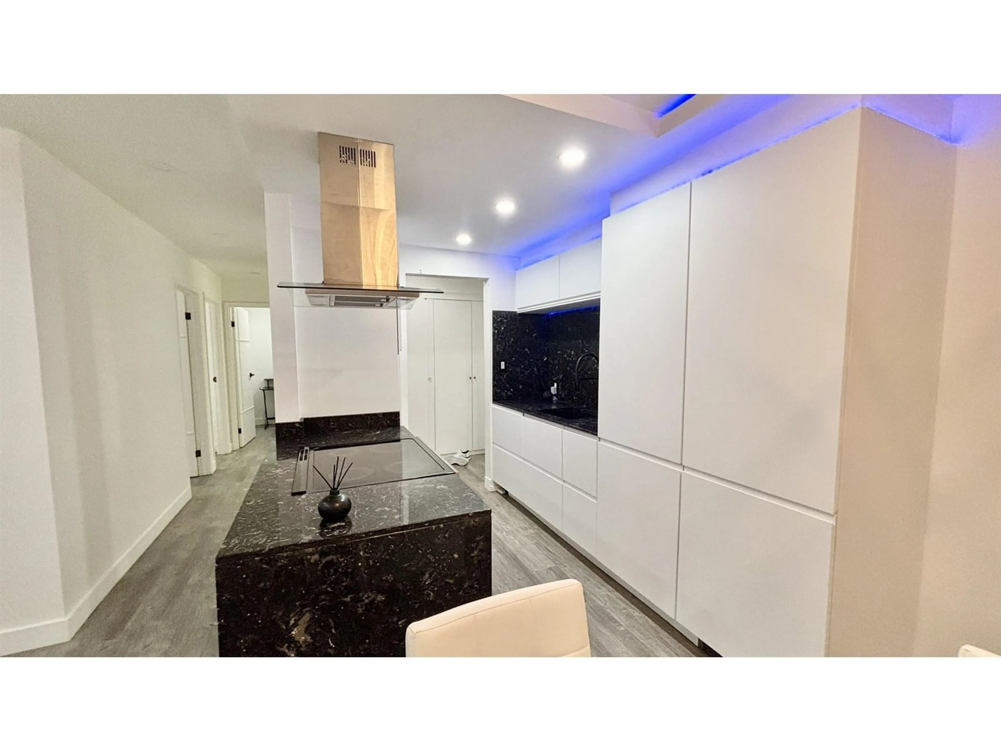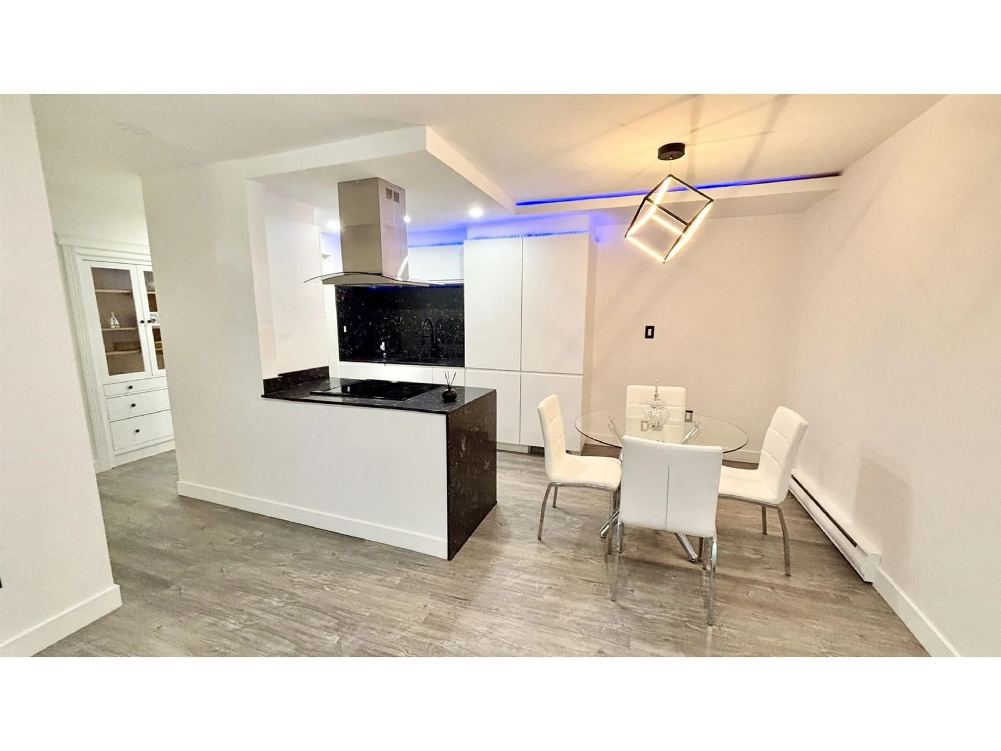114 - 2211 CLEARBROOK, Abbotsford, British Columbia V2T2X4
Contact us about this property
Highlights
Estimated valueThis is the price Wahi expects this property to sell for.
The calculation is powered by our Instant Home Value Estimate, which uses current market and property price trends to estimate your home’s value with a 90% accuracy rate.Not available
Price/Sqft$392/sqft
Monthly cost
Open Calculator
Description
Beautifully renovated 1st Floor Unit in sought-after Glenwood Apartments! This stylish 2 bed, 1 bath home features a brand-new galley kitchen with granite counters, fresh modern cabinets & paint, updated lighting, switches and sleek new thermostats all WiFi & bluetooth controlled. The spacious living room opens to an enclosed east-facing balcony--perfect for morning coffee. Both bedrooms are generously sized, offering comfort and flexibility. Centrally located with easy access to Hwy #1 and all amenities.+ building with indoor pool, hot tub, and 2 guest suites. 2 cats allowed (sorry, no dogs). Move-in ready and full of upgrades--don't miss it! (id:39198)
Property Details
Interior
Features
Exterior
Features
Condo Details
Amenities
Shared Laundry, Guest Suite, Whirlpool
Inclusions
Property History
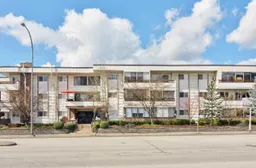 22
22
